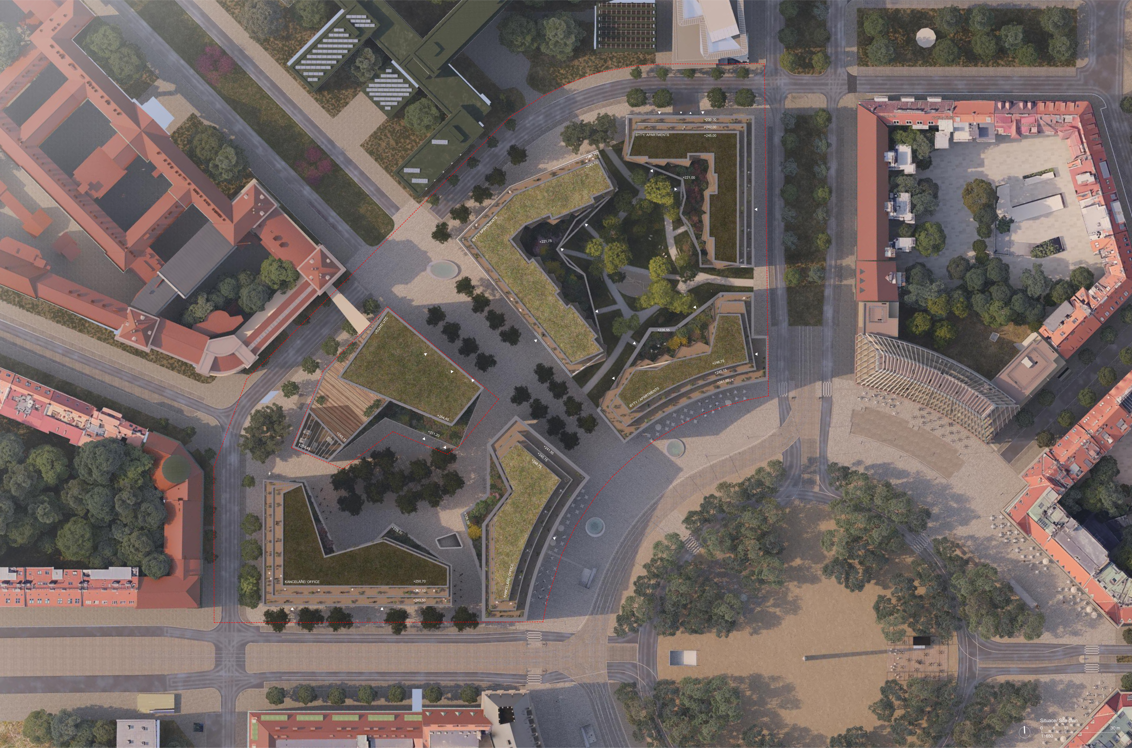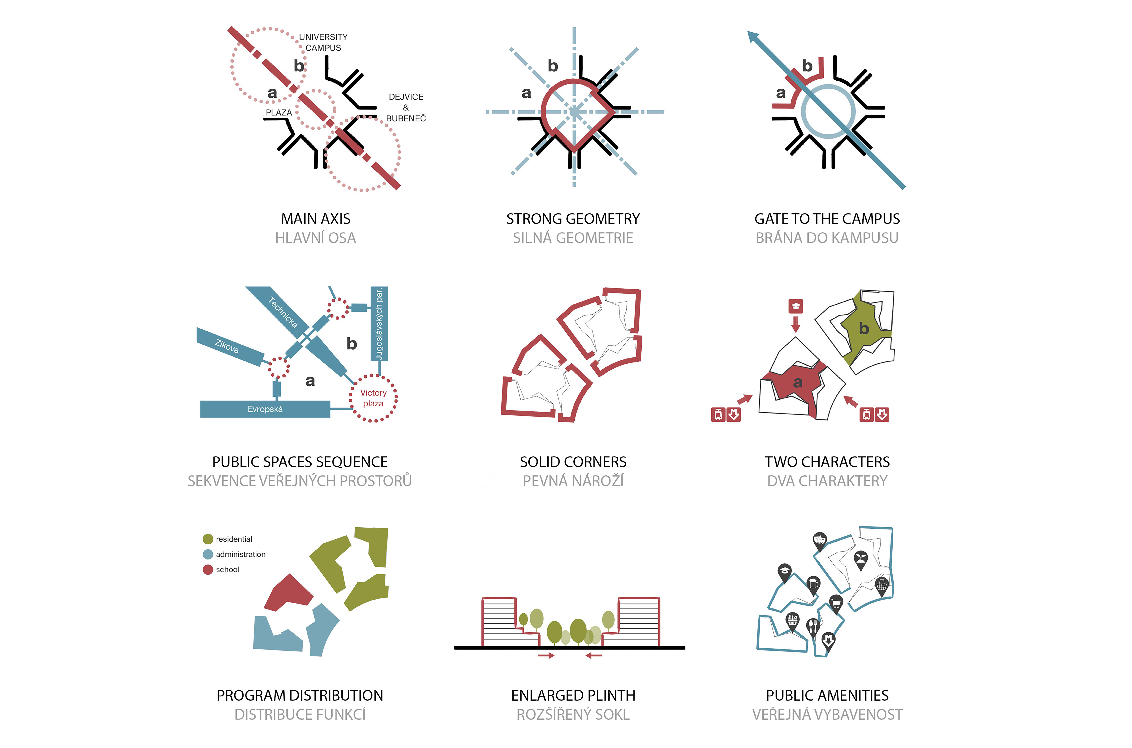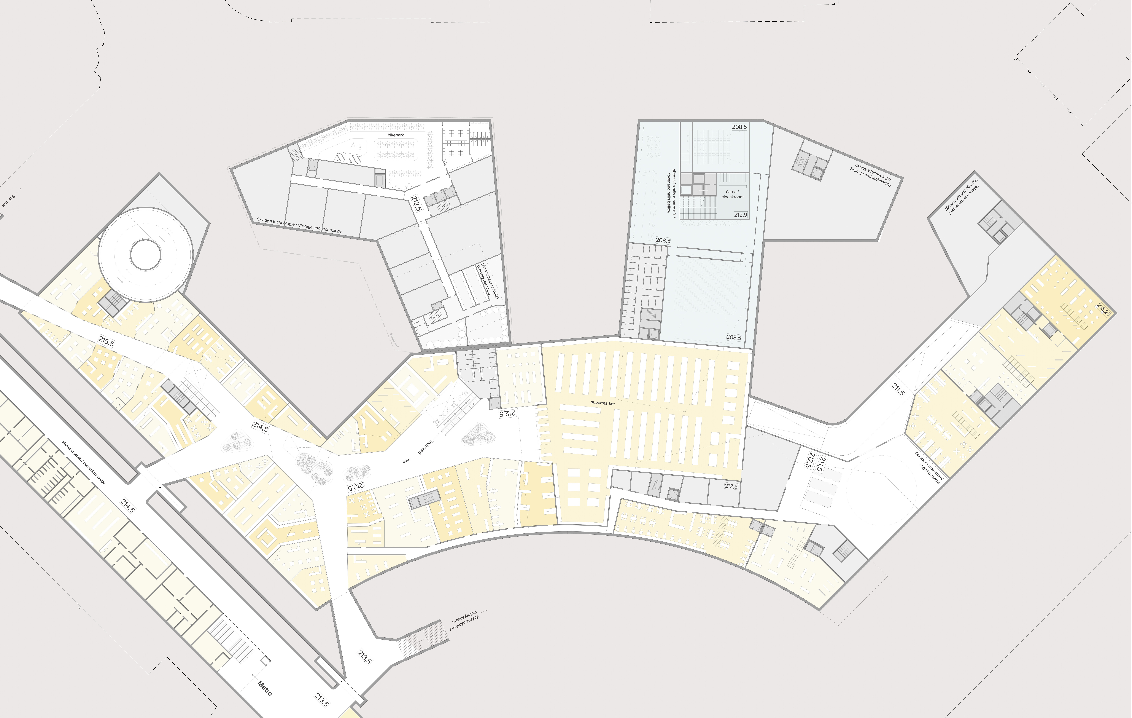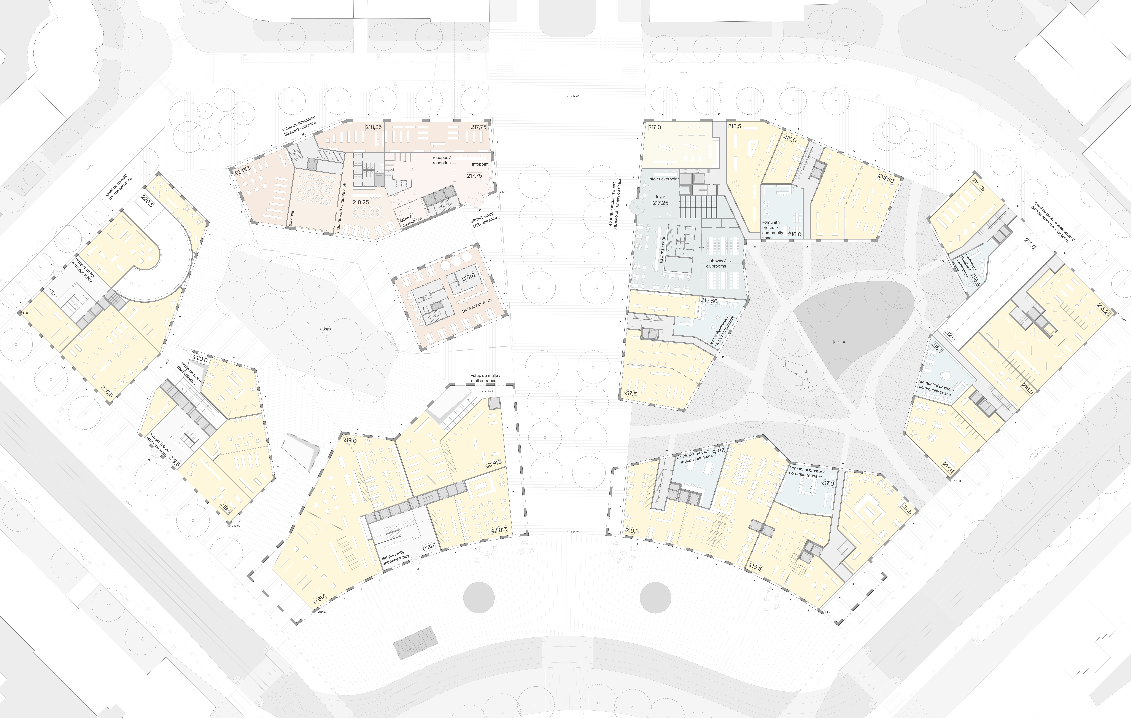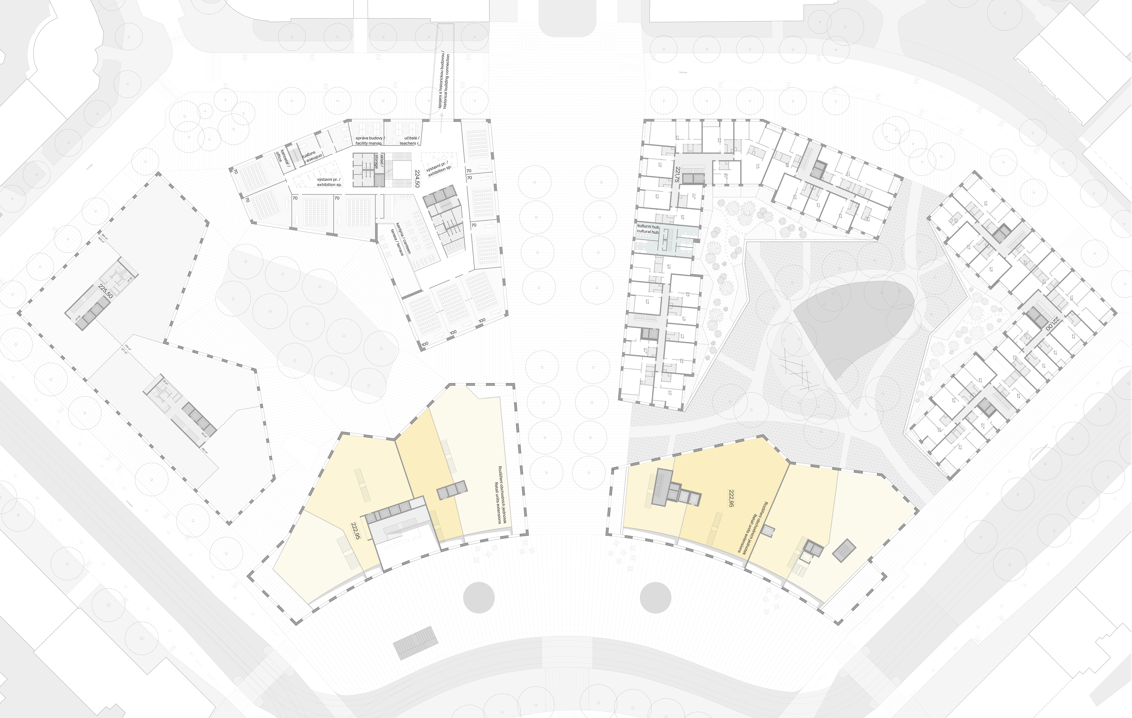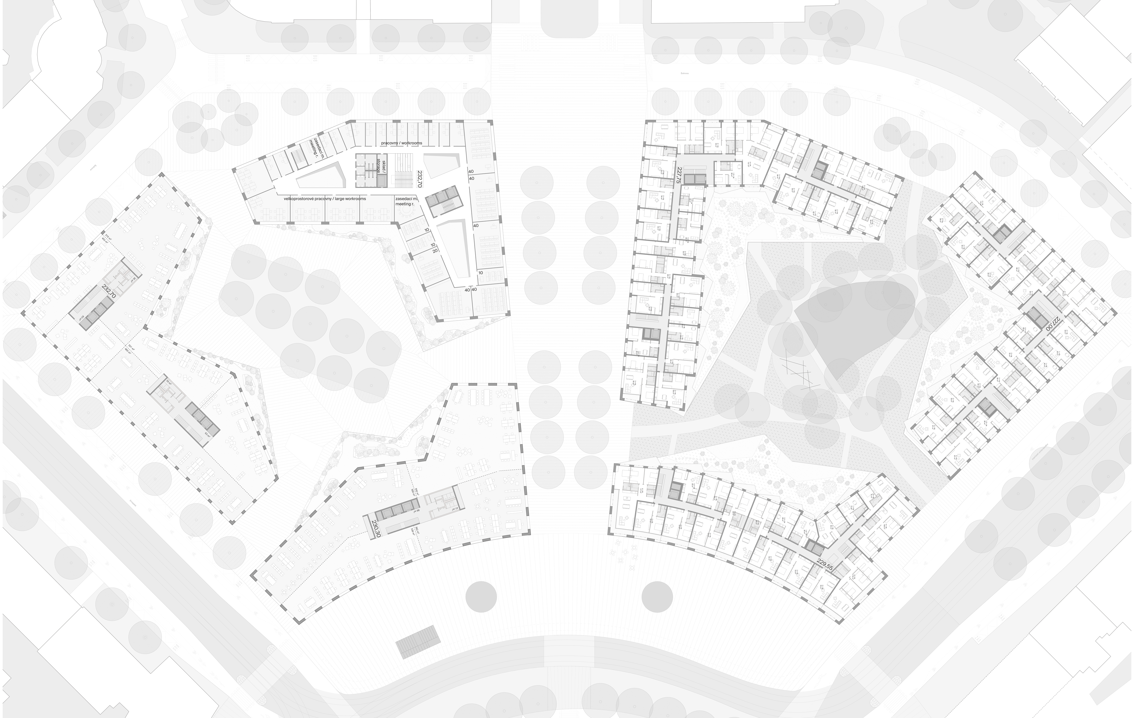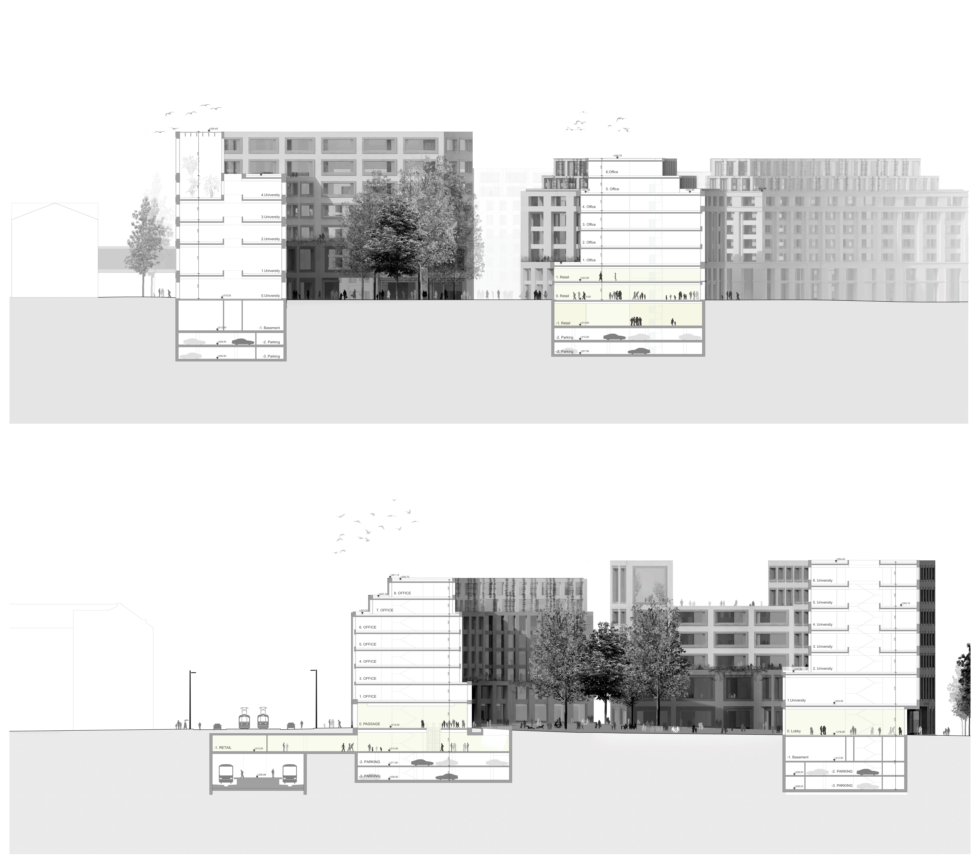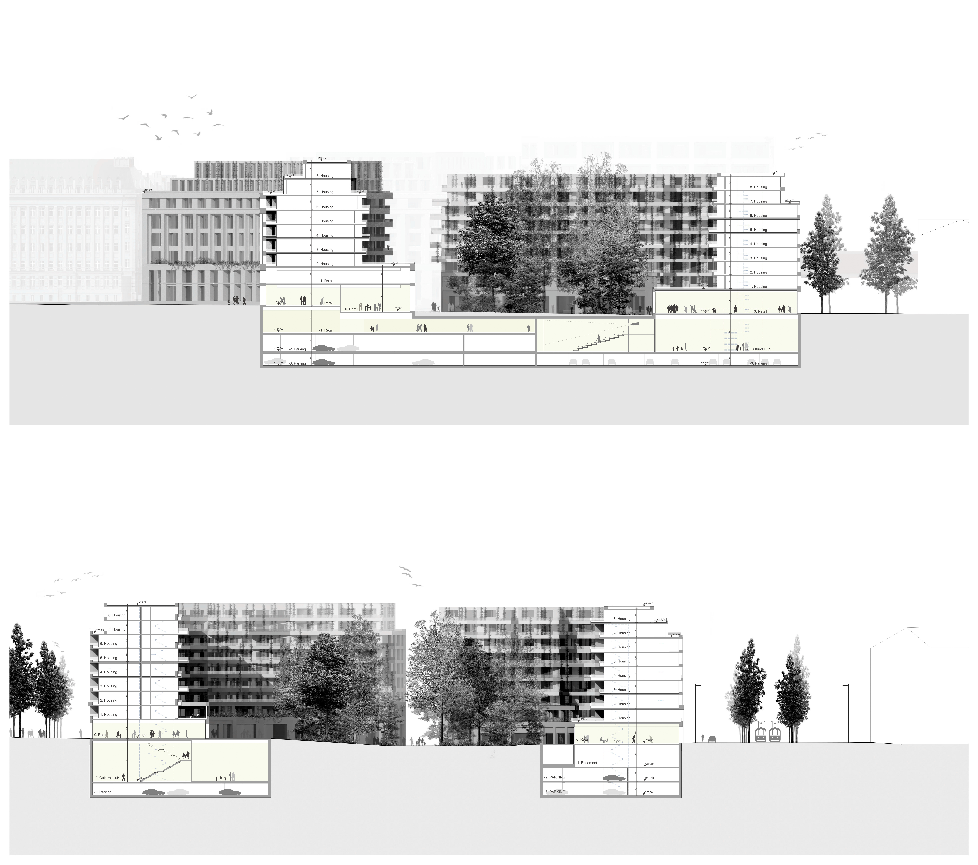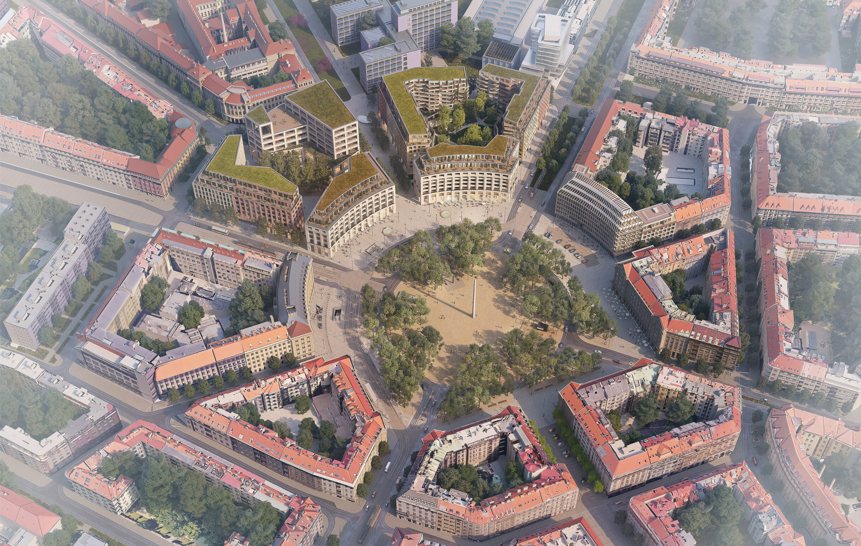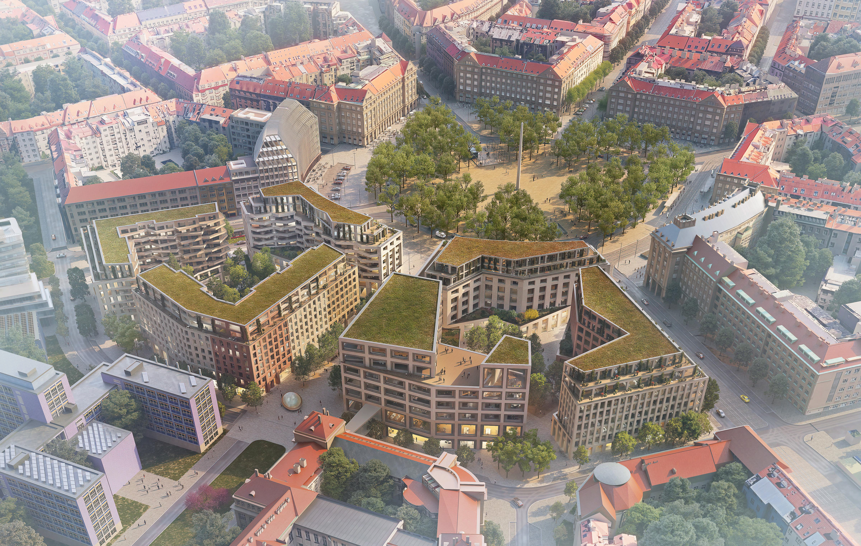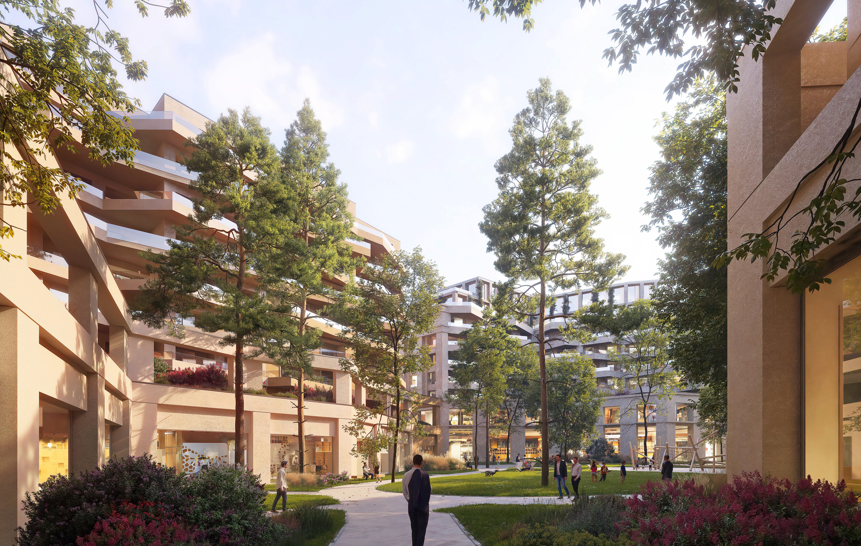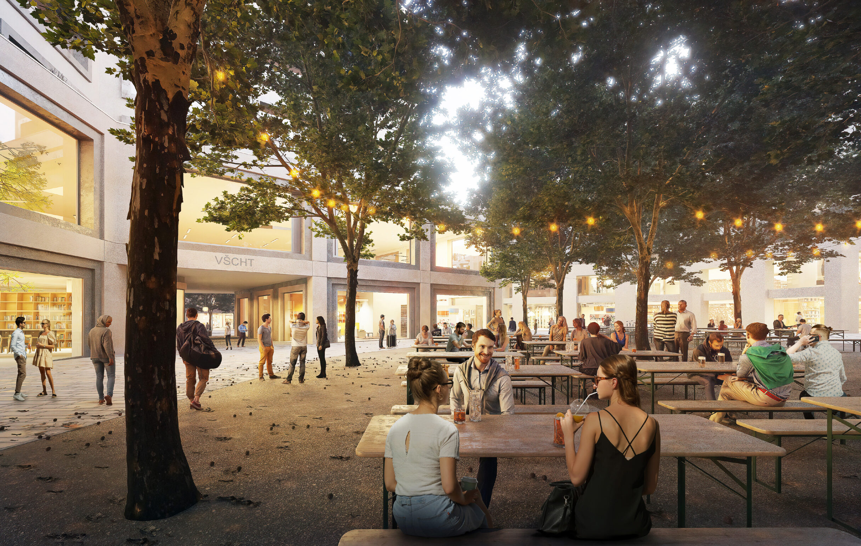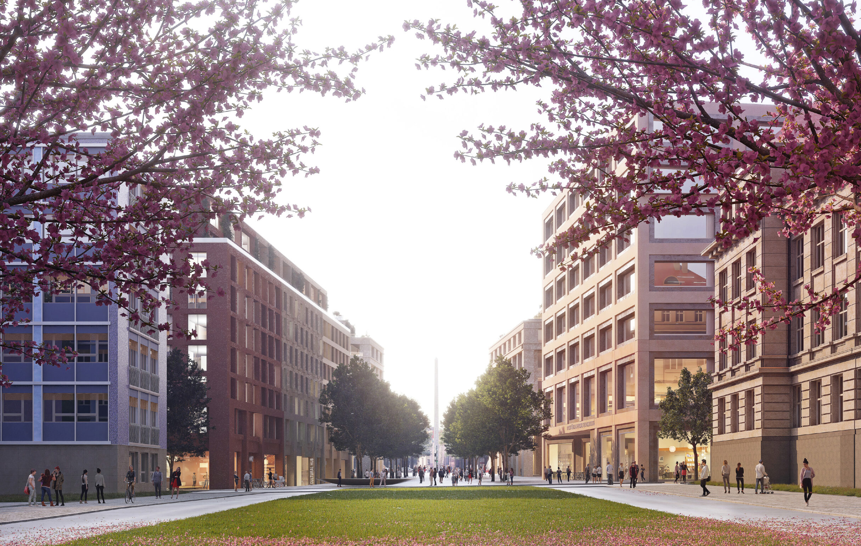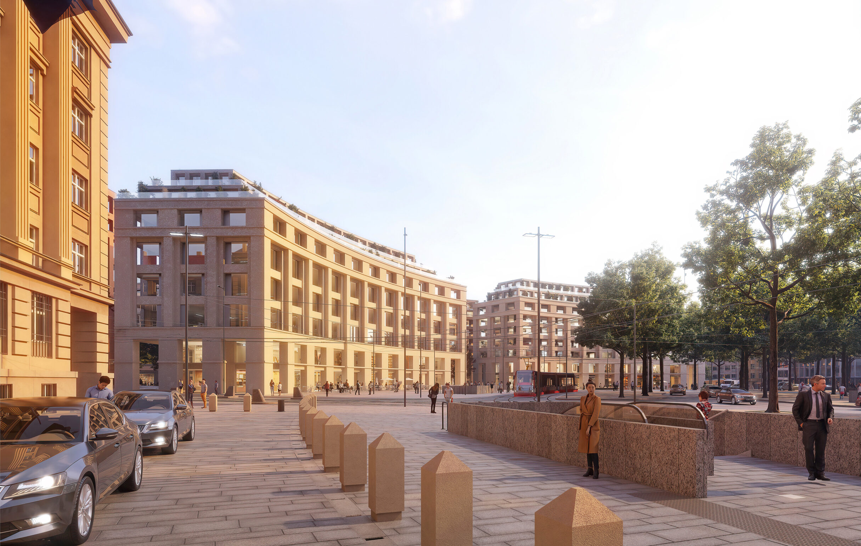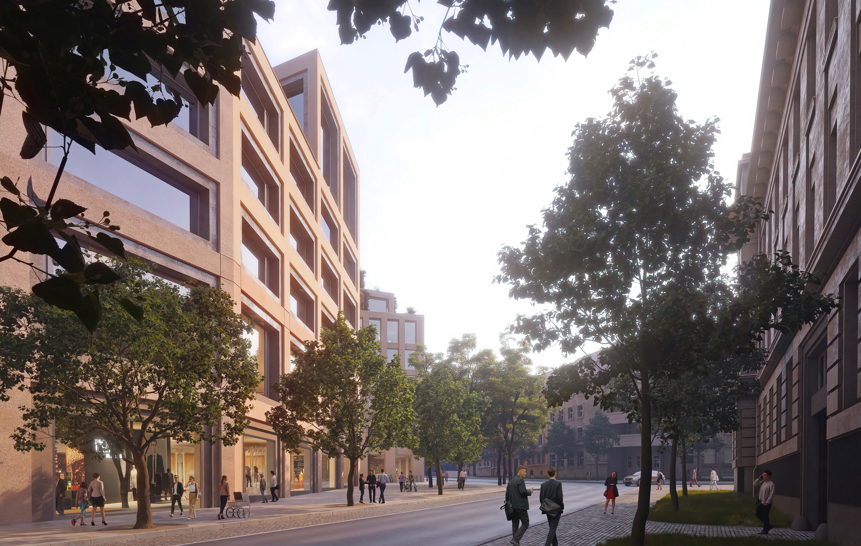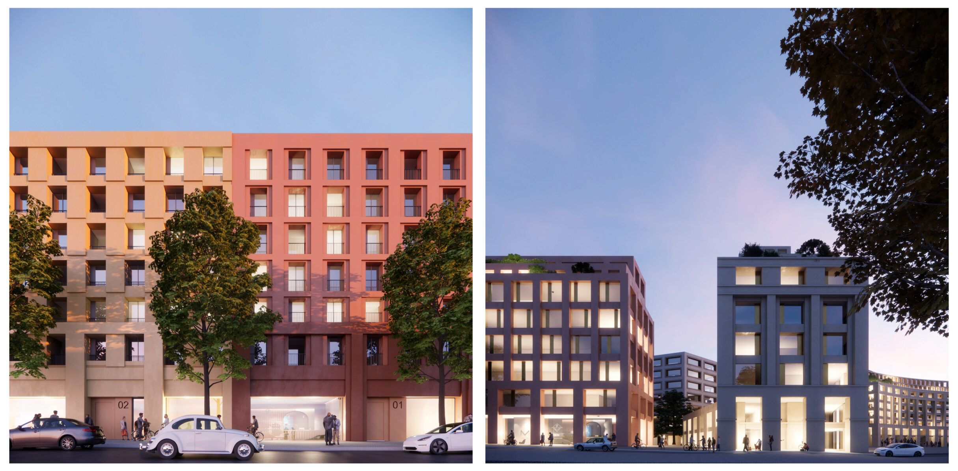4th Quadrant of Prague´s Victory square
The Centre of Prague´s Dejvice district was composed as a monumental representation space. The statement of pride and power of the new young democracy. Czech Democracy has not come easy in the 20th century and the space was patiently waiting for its completion. Nowadays the history lets us wander in a vast space, which fulfils the duty of a huge traffic crossroad rather than anything it was originally meant to be.
| Authors: | Pavel Hnilička Architects+Planners + Baumschlager Eberle Architects |
| Co-operation: | Pavel Hnilička, Jan Hřebíček, Jindřich Blaha, Hugo Herrera Pianno, Christoph Maroske, Matus Sceranka |
| Landscape design: | Steiner Malíková |
| Traffic solution: | Josef Filip (Projekce dopravní) |
| Project: | An international architectural competition - TOP 5 |
| Client: | Fourth Quadrant (Penta, Sekyra Group, Kaprain) a University of Chemistry and Technology (UCT Prague) |
| Area: | 3 000 m² |
We respect the heritage of the 1920s masterplan. Yet the local people’s behavior and their expectations inspire us to go beyond its mere fulfillment. We would like to build on the urban qualities of the housing part of Dejvice and to exploit the full potential given by the proximity of public transport. That is why we propose to open otherwise solid street lines and therefore keep the whole site accessible for public.
Our vision is to finalize the block urban structure of of the district while creating new vibrant public spaces inside the blocks - to activate new social and commercial lungs of Prague 6. We are following up on the generous concept of Engel's green belt and the green courtyards and street rows of trees so typical for the Dejvice district of Prague.
Our proposal opens the courtyards to the public. Thus they become a public space. The western inner block is dominated by an active parterre with shops, restaurants, and a brewery. With the proposed grid of trees in the the self binding gravel, we offer another open creative space for the local social and street life. The inner block is barrier-free, passable in all directions.
The main axis, Technická Street, an important urbanistic and visual connection between Vítězné náměstí and the university, is underlined by a widening avenue of plane trees, interrupted at the entrance to the metro station. The open space, separated from traffic, then becomes a place for various social and cultural events and a venue for popular farmers' markets.
The entire complex reacts very sensitively to the surrounding heights in the area by staggered arrangement of masses within uniform blocks, in addition, on the ground floor in the commercial units themselves we respond with another level of height division. The monumental facades towards Victory Square are a contemporary adaptation of Engel's original design.
We build solid urban facades in side streets with a reference to Prague architectural styles from the beginning of the 20th century. The distinctive sculptural mass makes the university a clear dominant and jewel of the entire composition. The strong form is dressed in a simple raster facade with refined detail. The idea of breaking the monumentality and housing the residential yard is embodied by the playful forms of longitudinal balconies.
