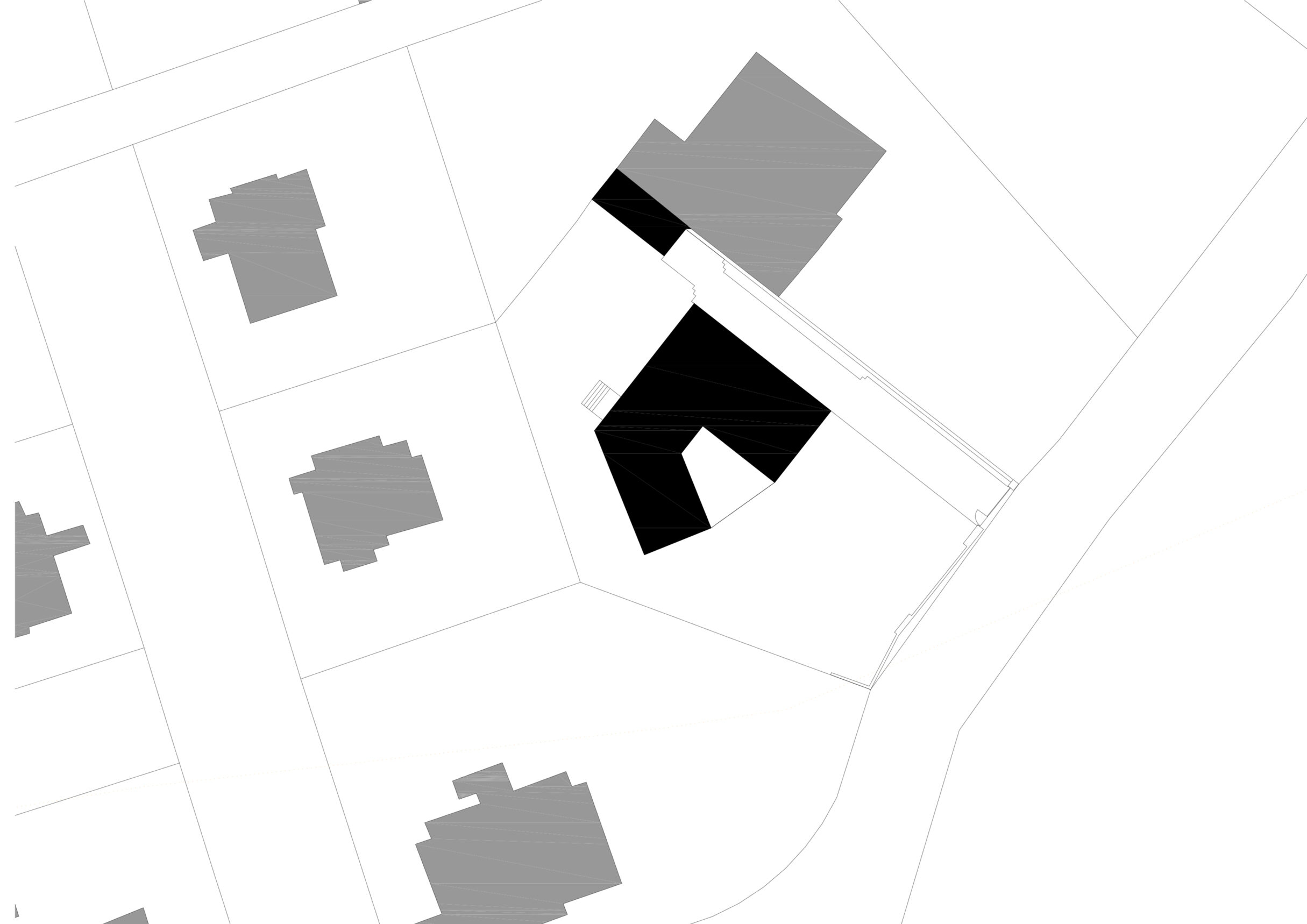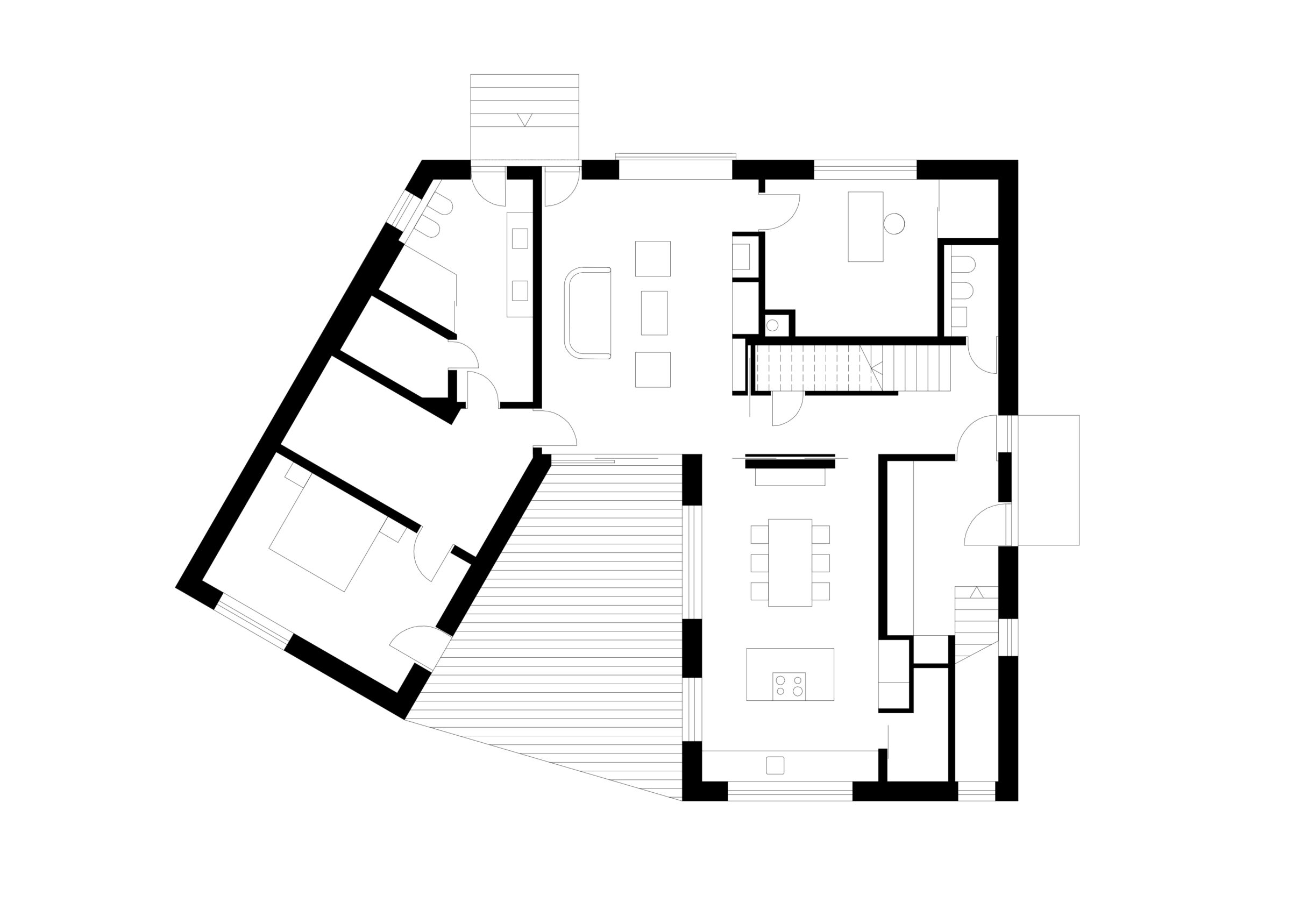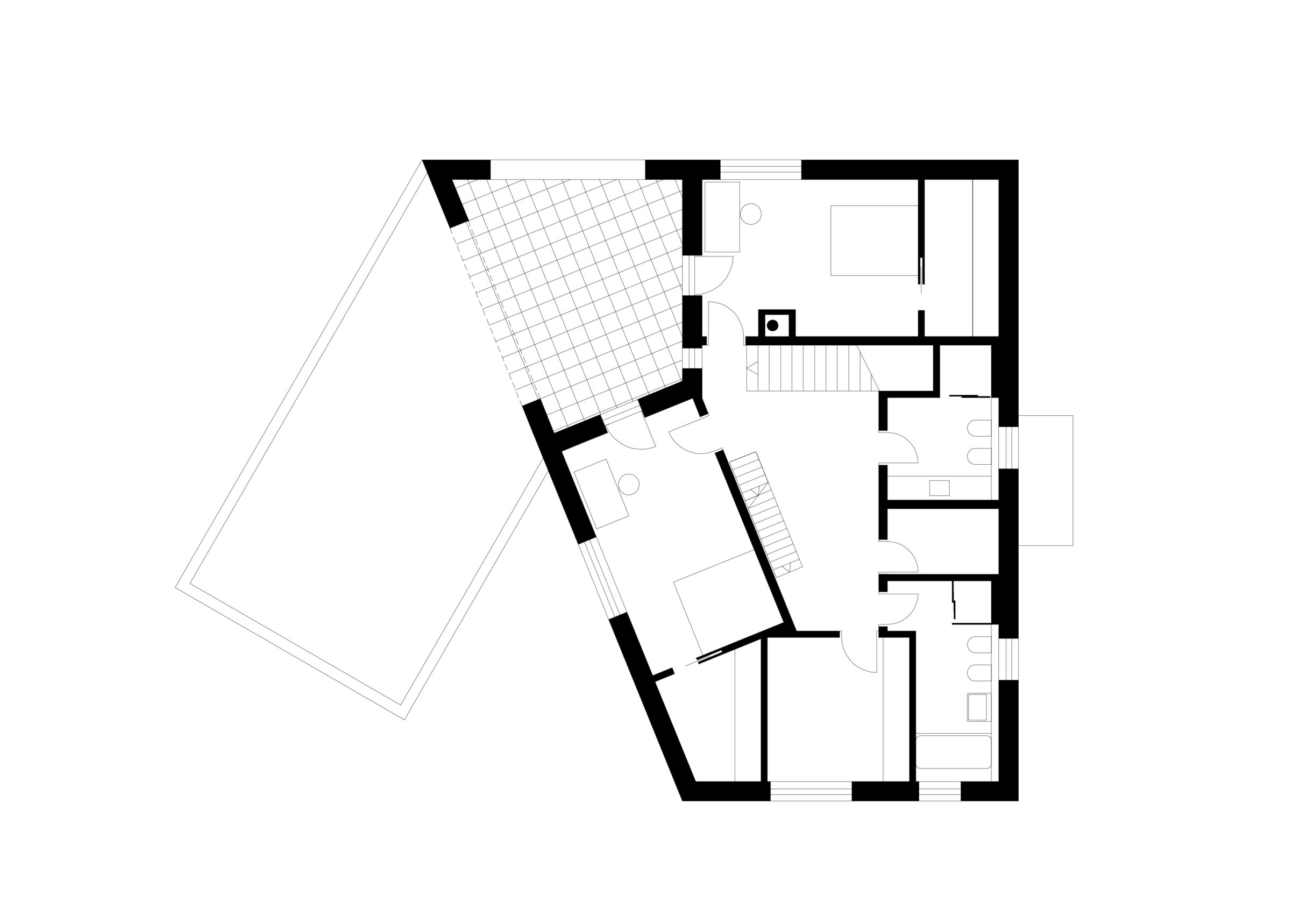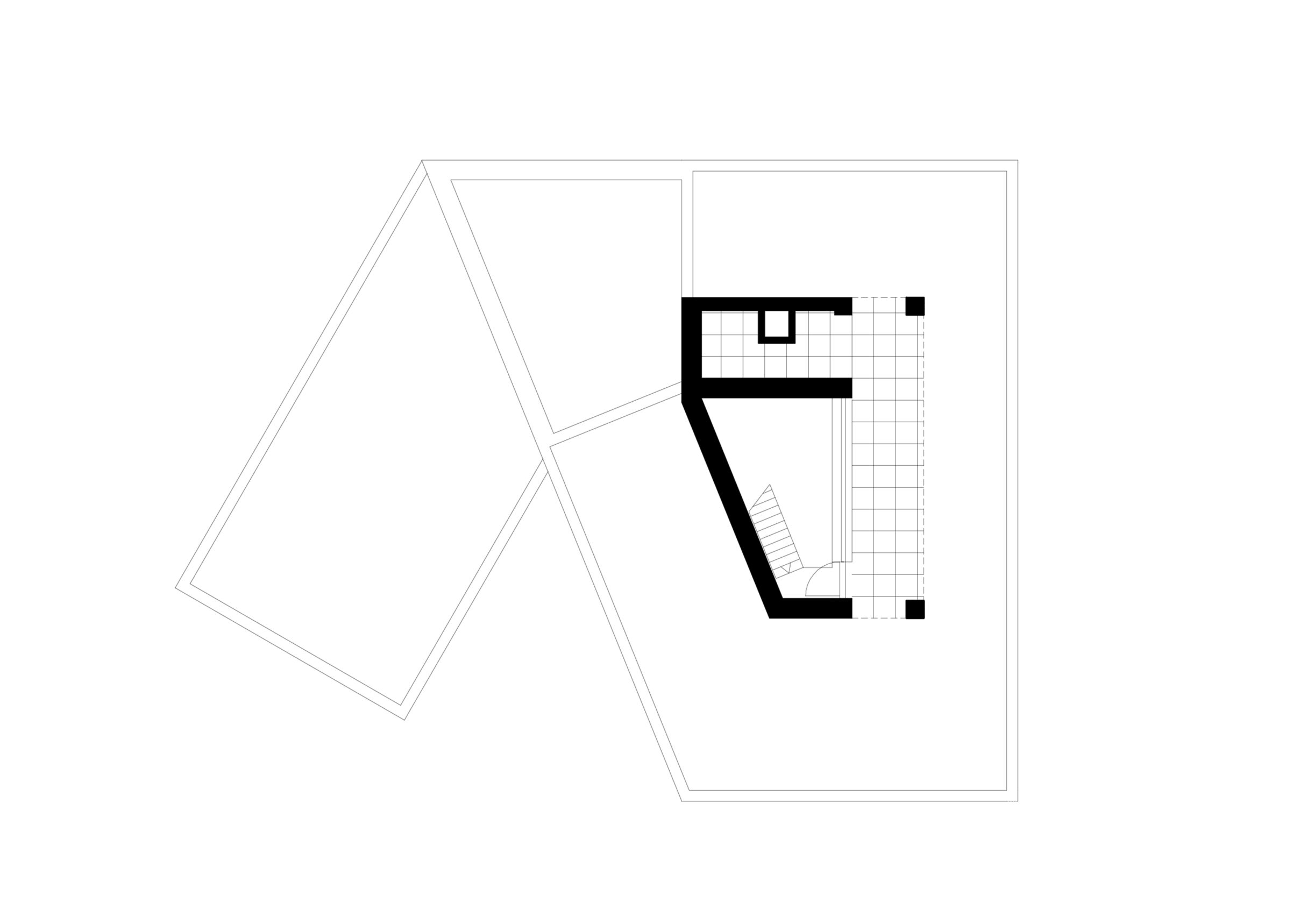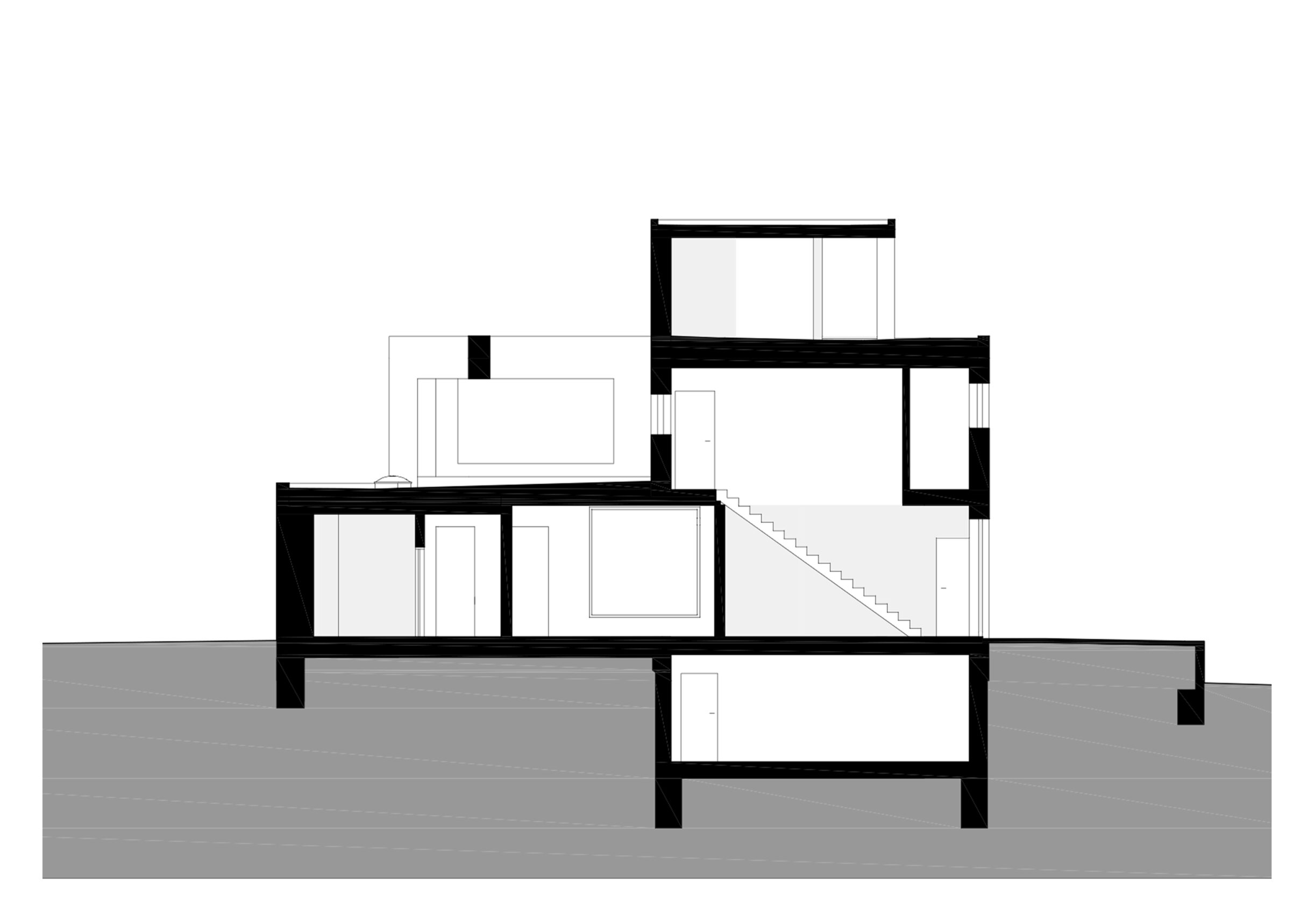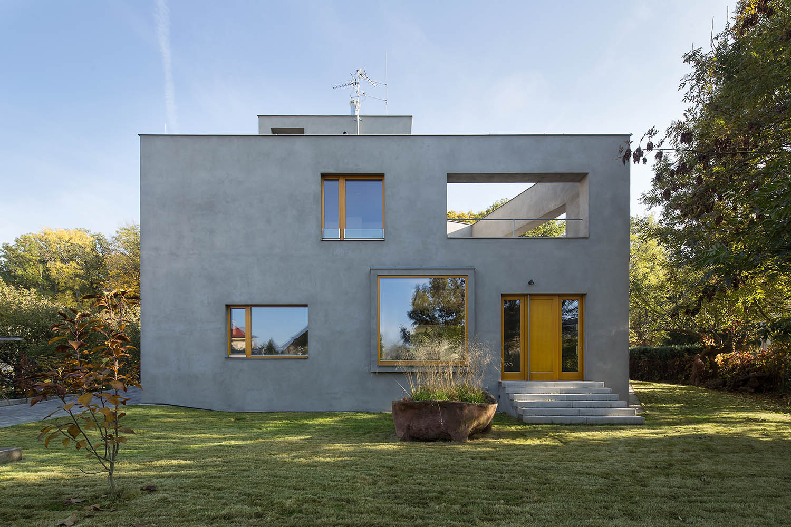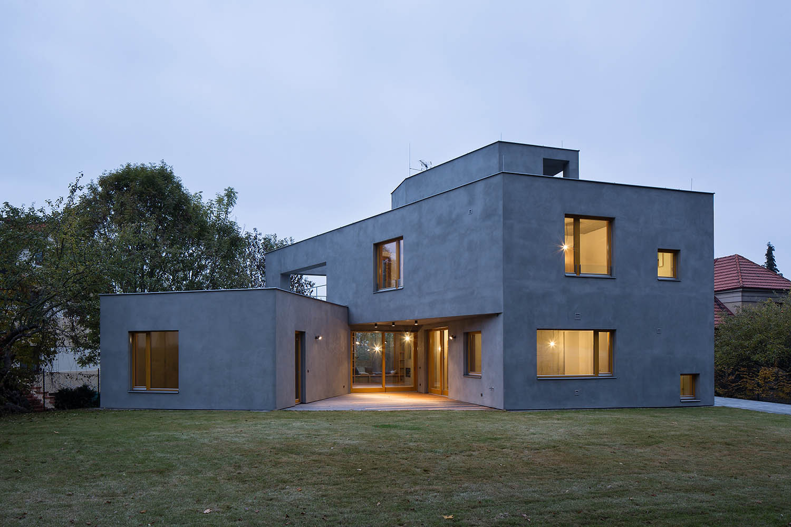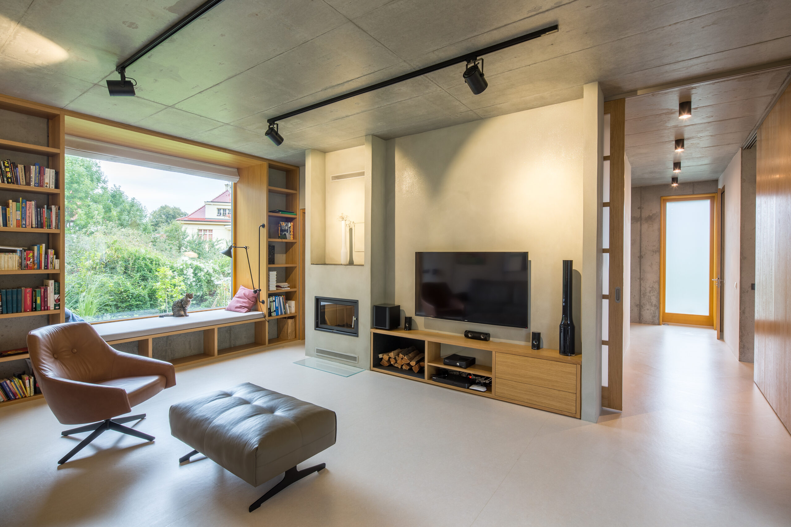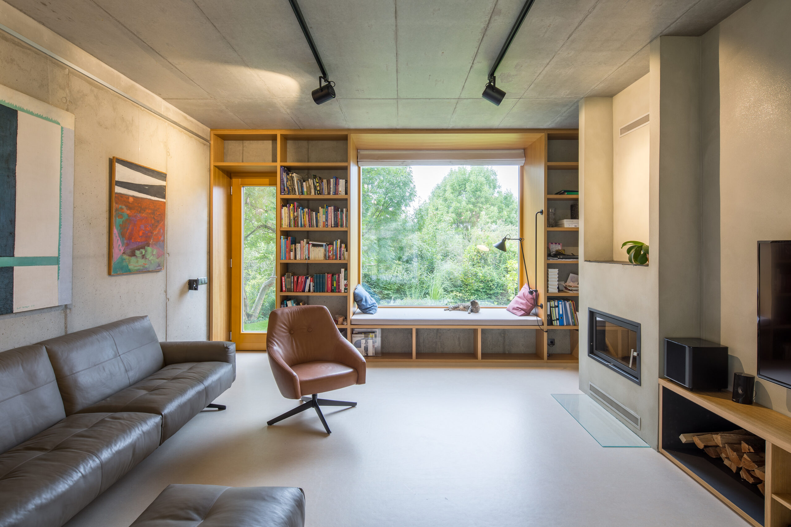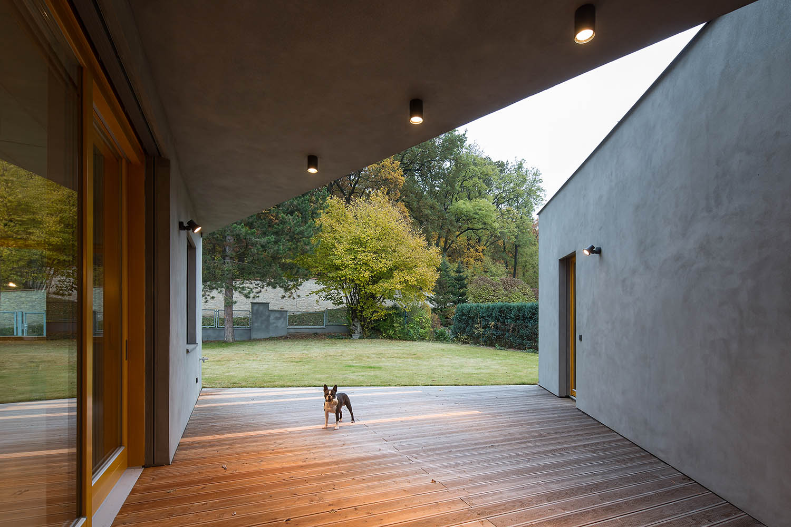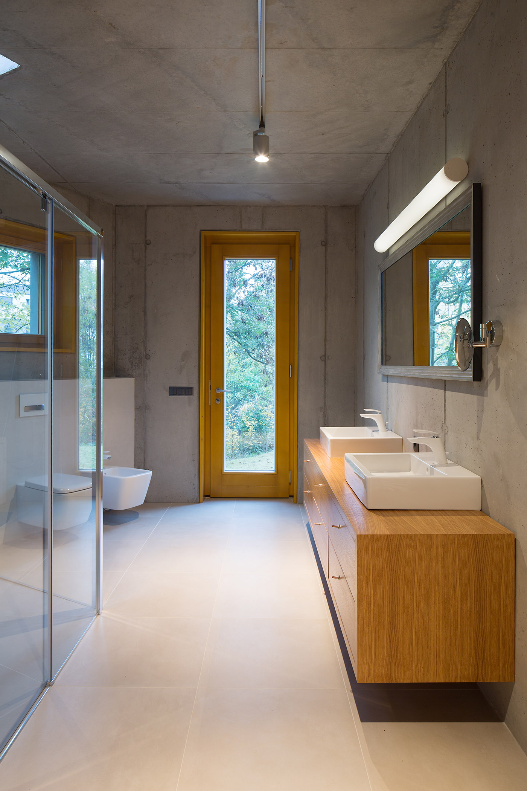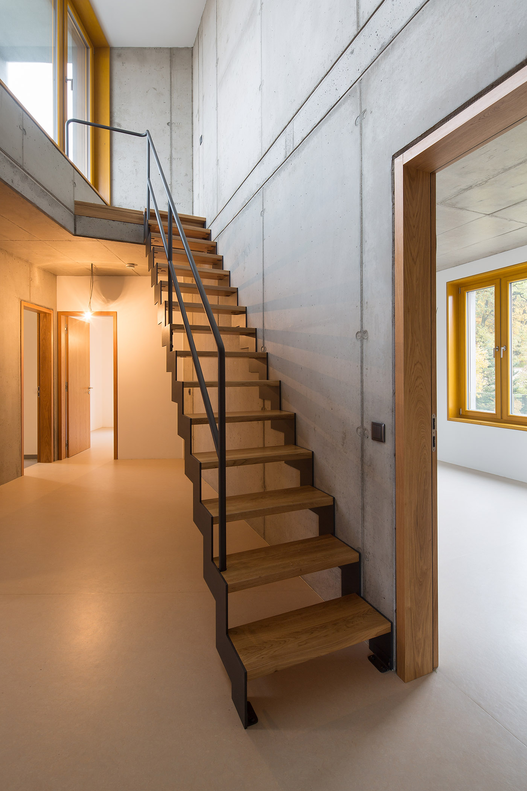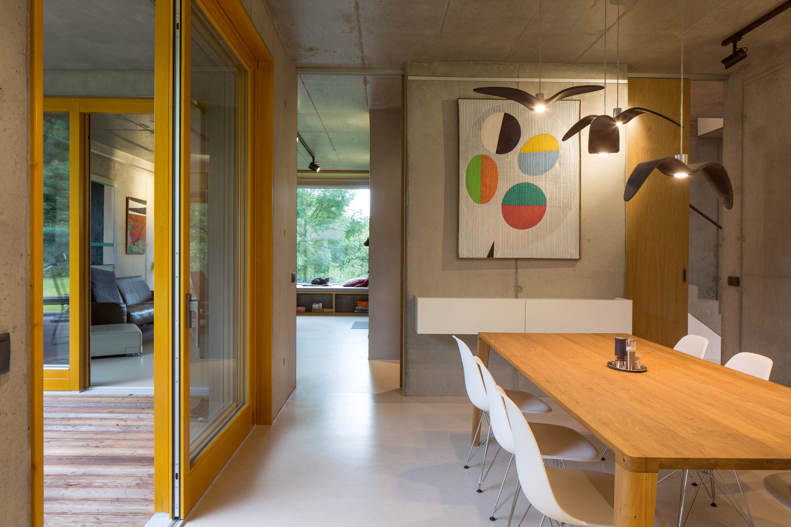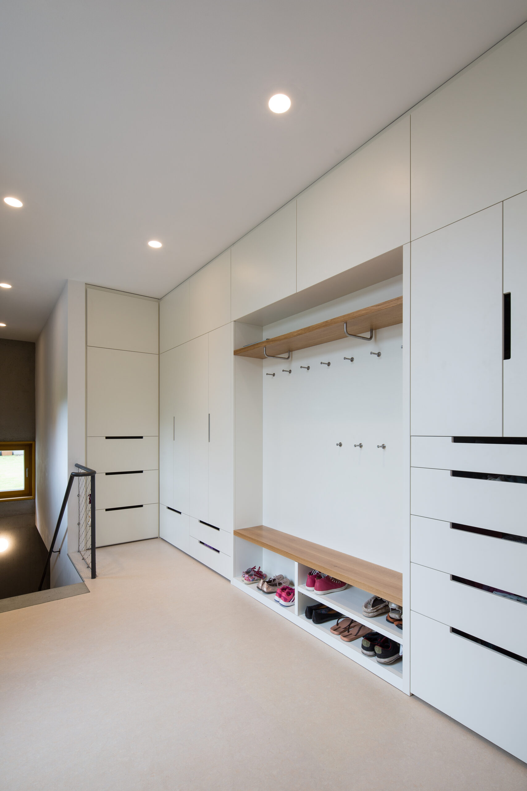Villa in Prague – Ruzyně
The proposed house is situated in a residential district in Ruzyně and Liboc. The U-letter ground plan encircles the outer terrace, which offers leisure space with high level od privacy. The house oversees the garden and Hvězda game reserve, which is located in its close vicinity.
| Author: | Pavel Hnilička, Marek Řehoř |
| Co-authors: | Daniela Šteflová, Adam Vojtek |
| Client: | private person |
| Project: | 2013 |
| Realization: | 2014 |
| Contractor: | Domec, s. r. o. |
| Built-up area: | 203 m² |
| Gross floor area: | 492 m² |
| Net floor area: | 356 m² |
| Enclosed volume: | 1 550 m³ |
| Photographer: | Lukáš Žentel |
The house resembling a non-rectangular crystal in the greenery of a garden has two floors, a partial basement, flat roofs and a roof extension. The central role is played by the living room on the ground floor, which connects the front and back garden with large windows. There is also a kitchen with a dining area and a parents' room on this floor.
The first floor is reserved for children. Their rooms have access to the roof terrace. A distinctive material solution of the interior, the use of exposed concrete in combination with oak wood, makes the natural beauty of the material stand out.
