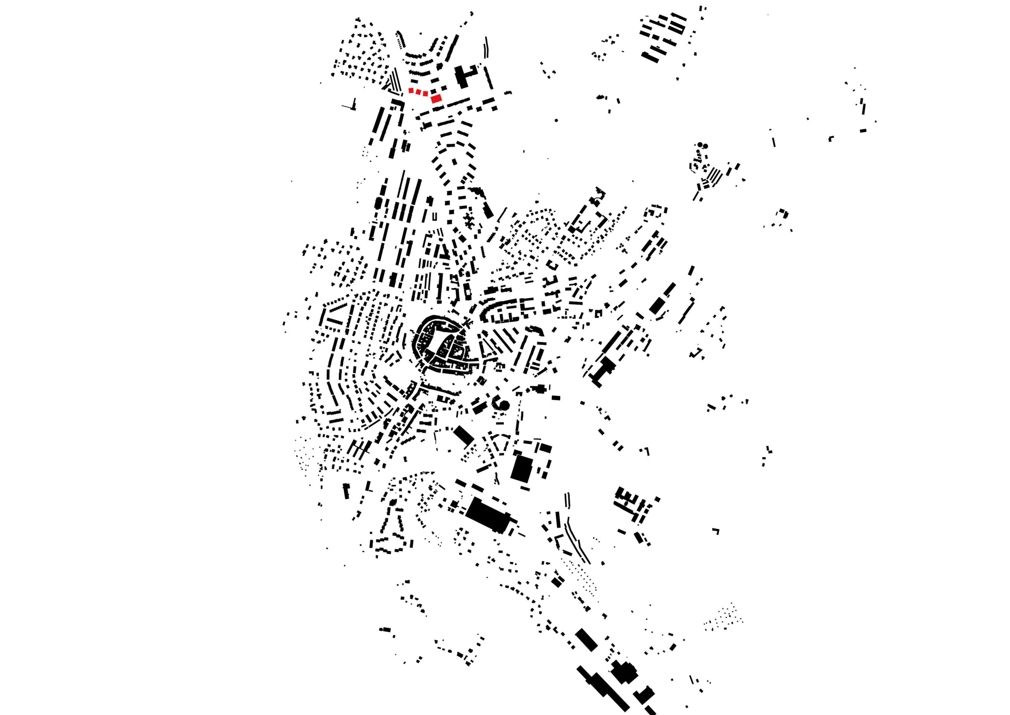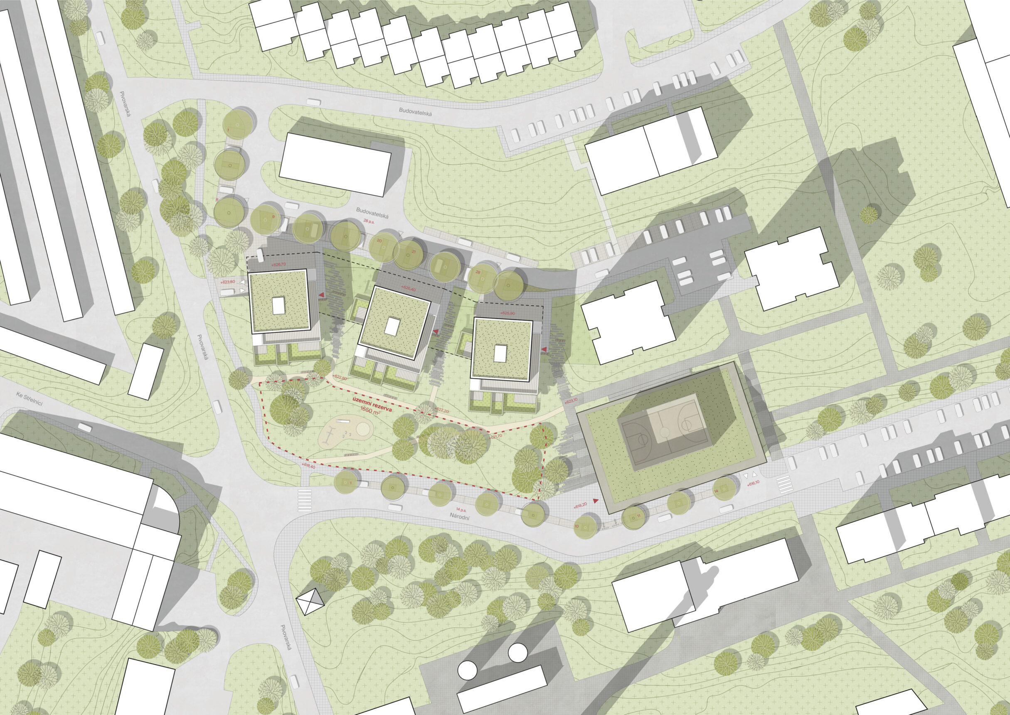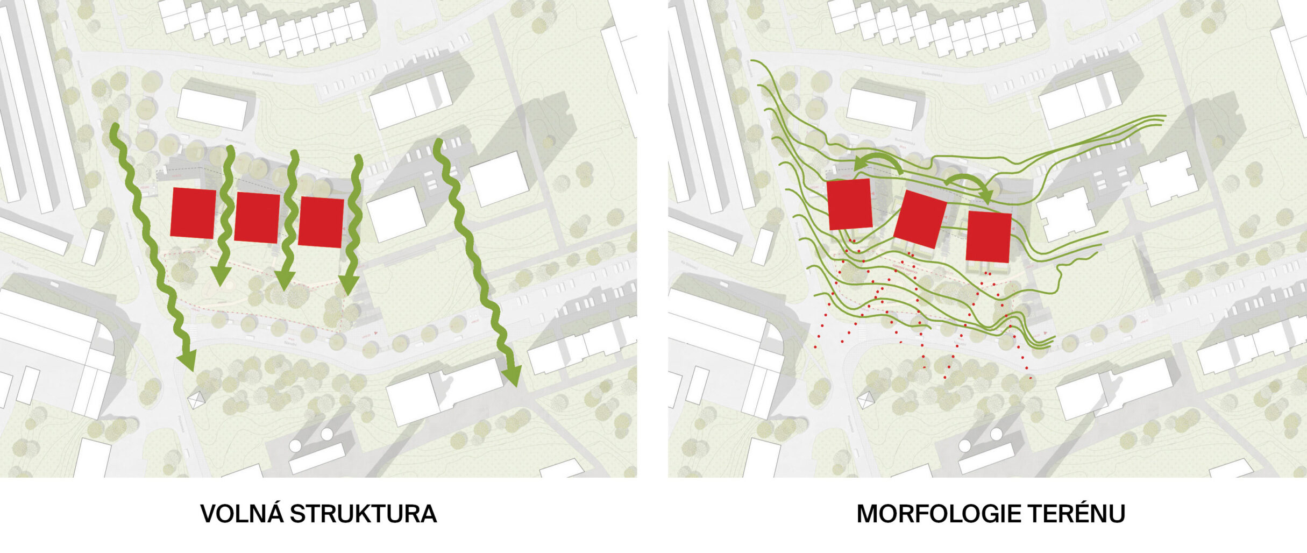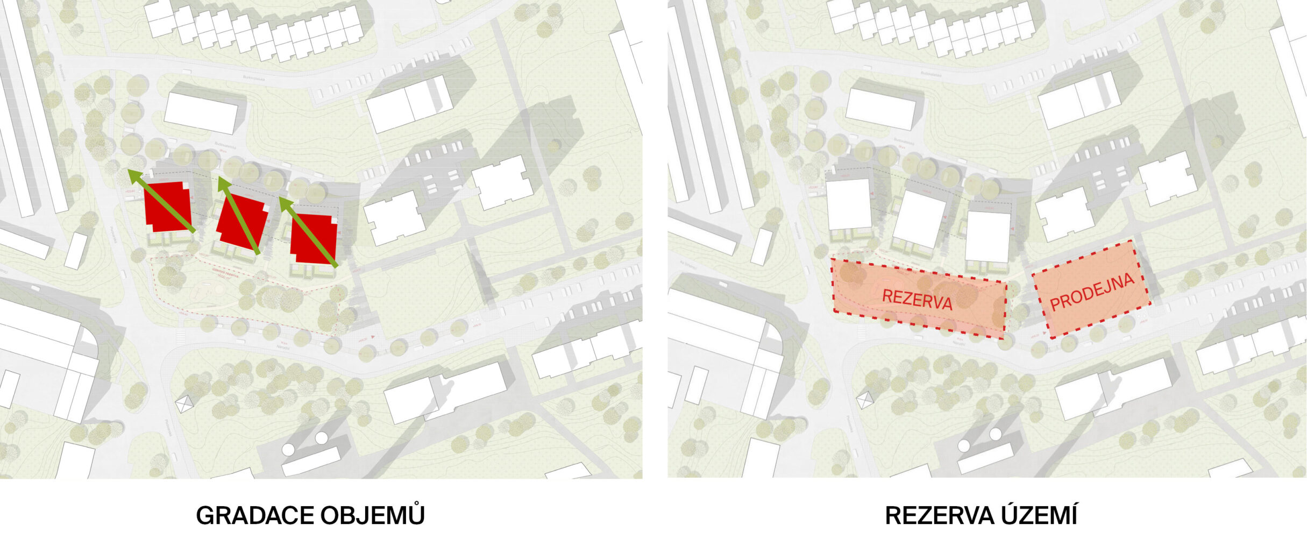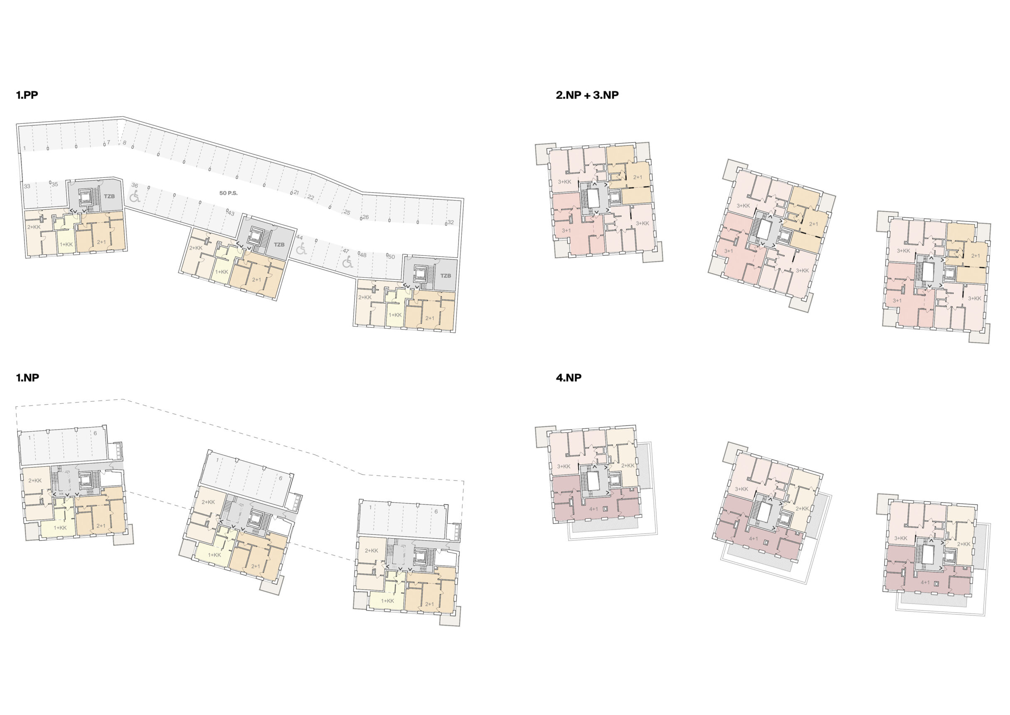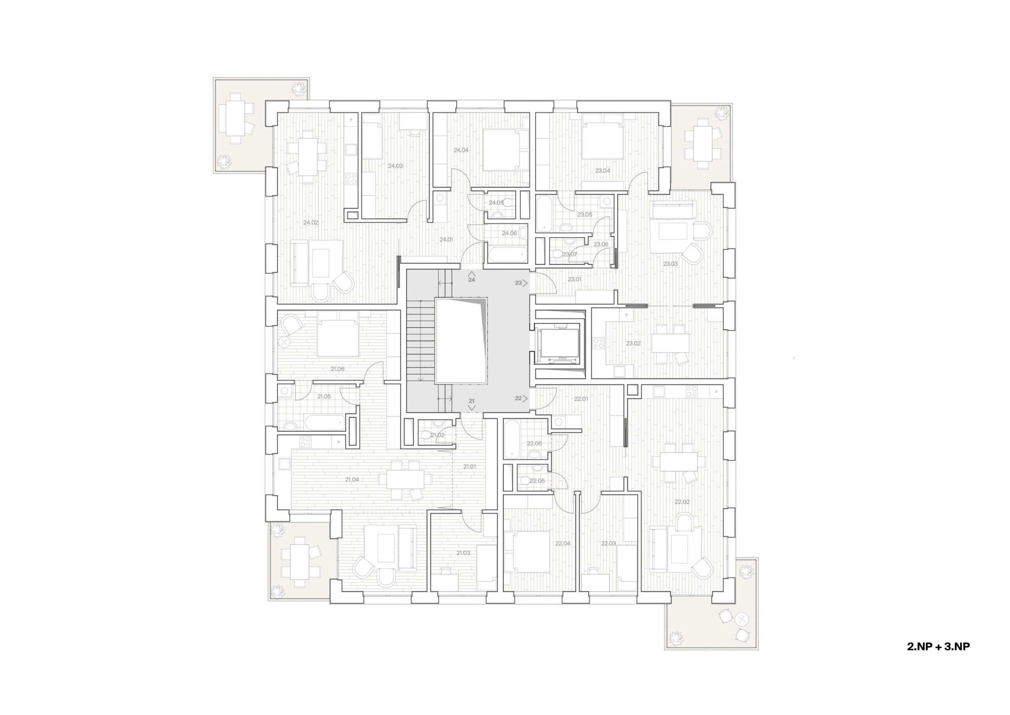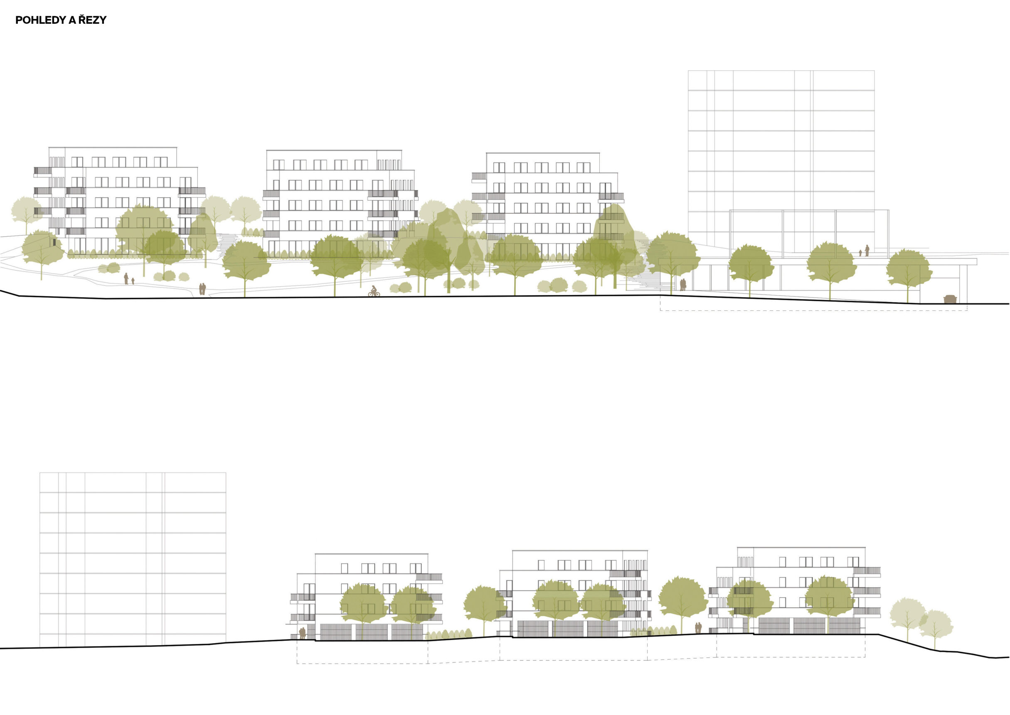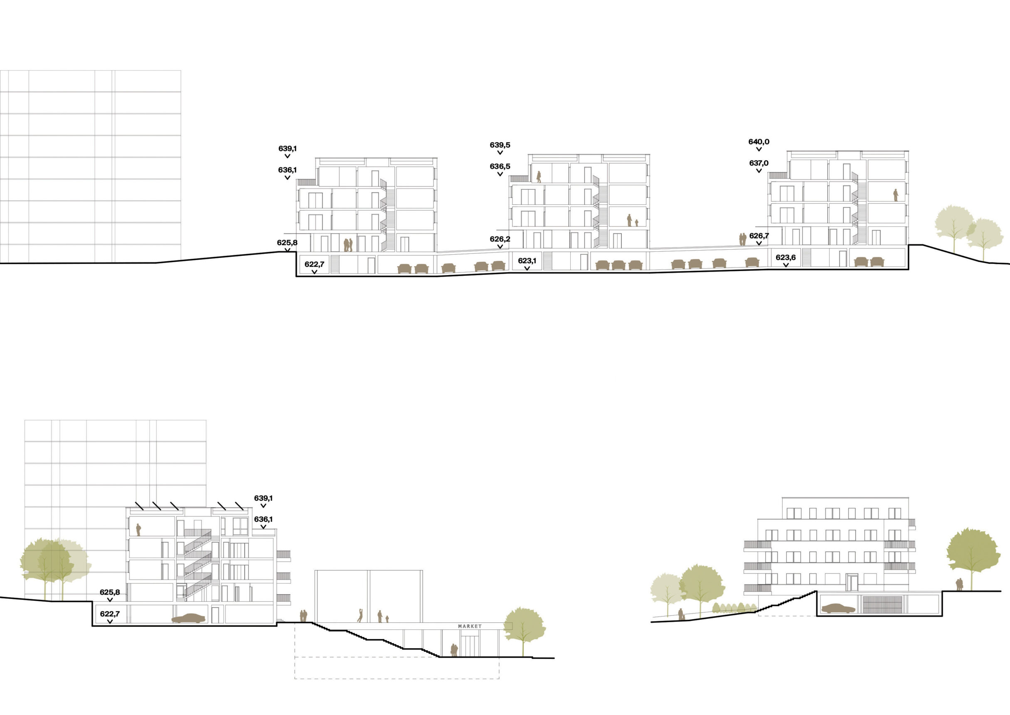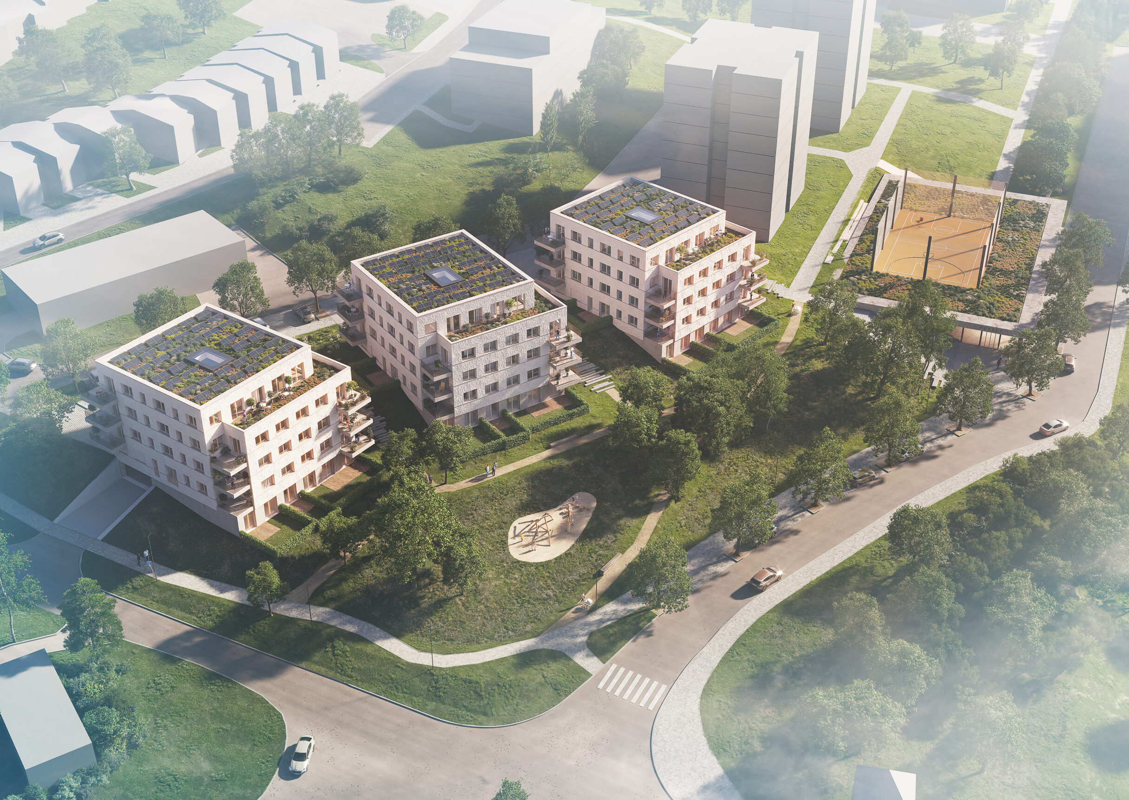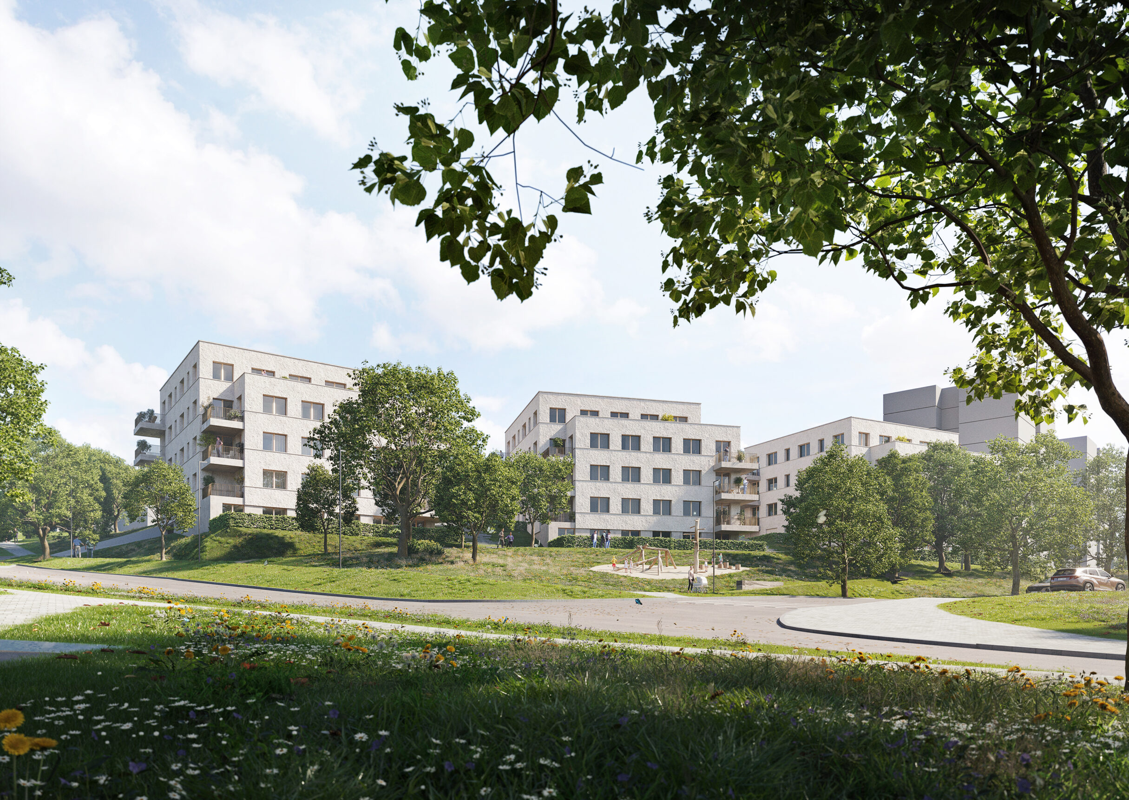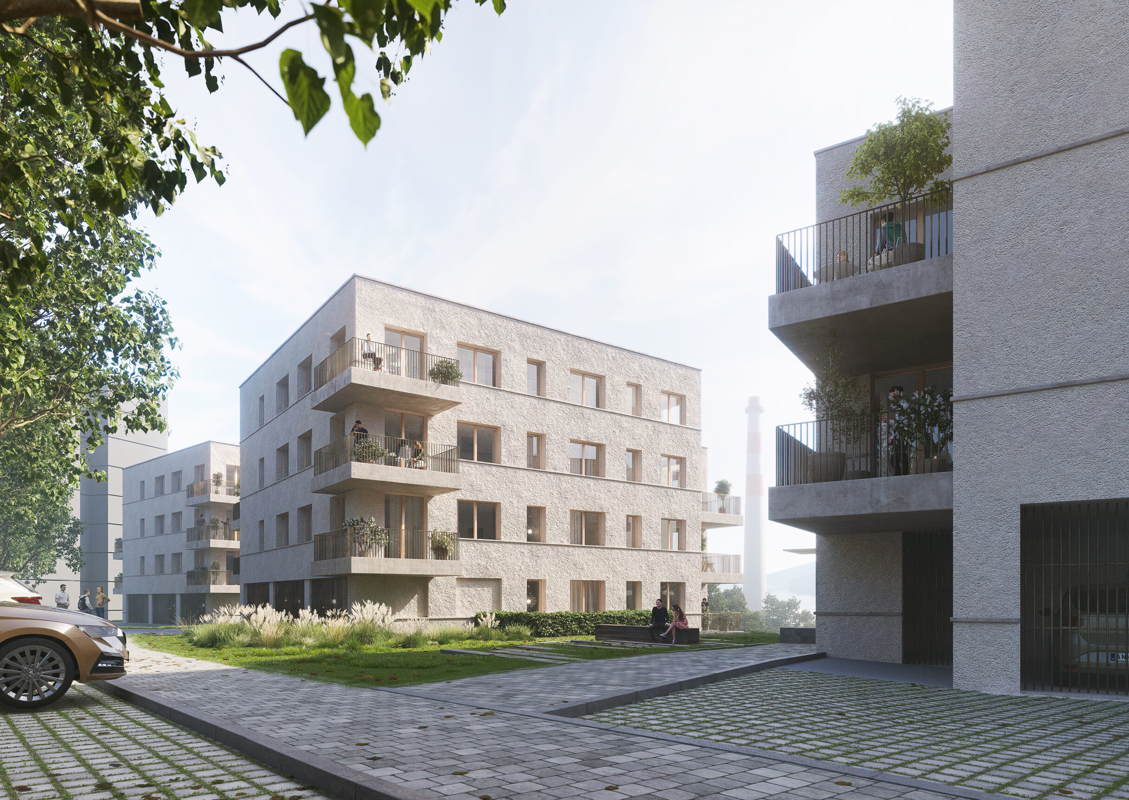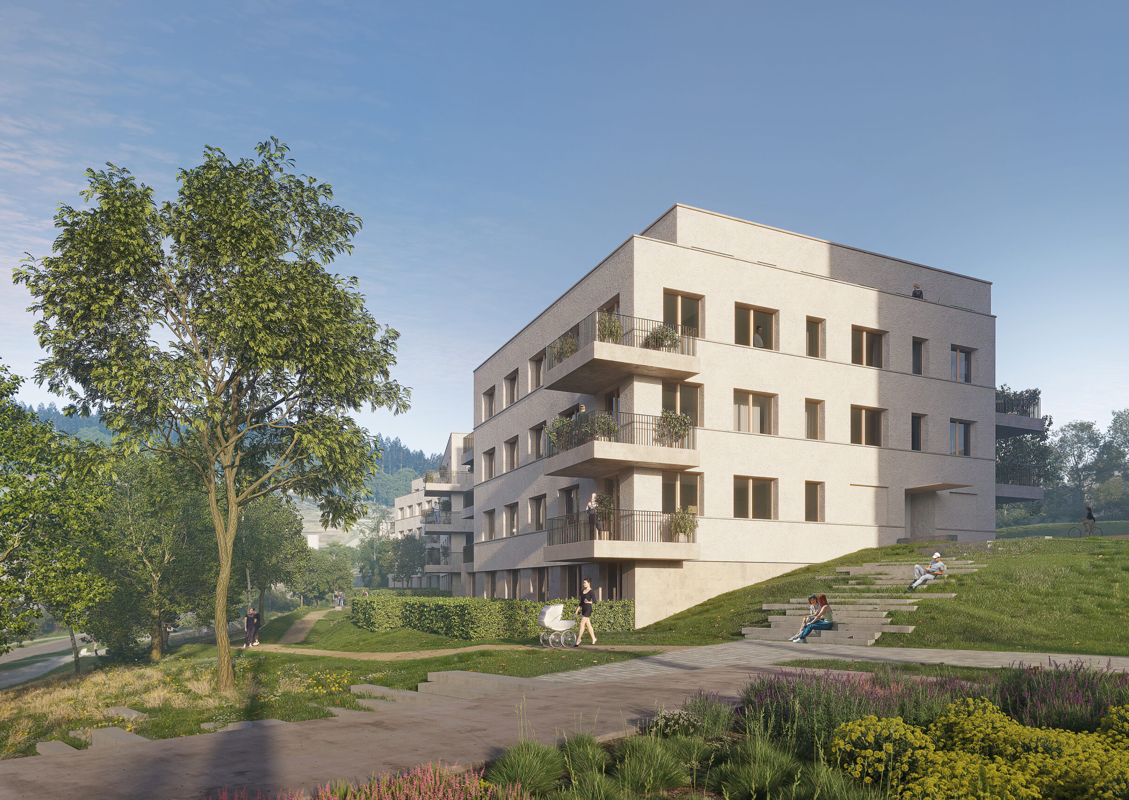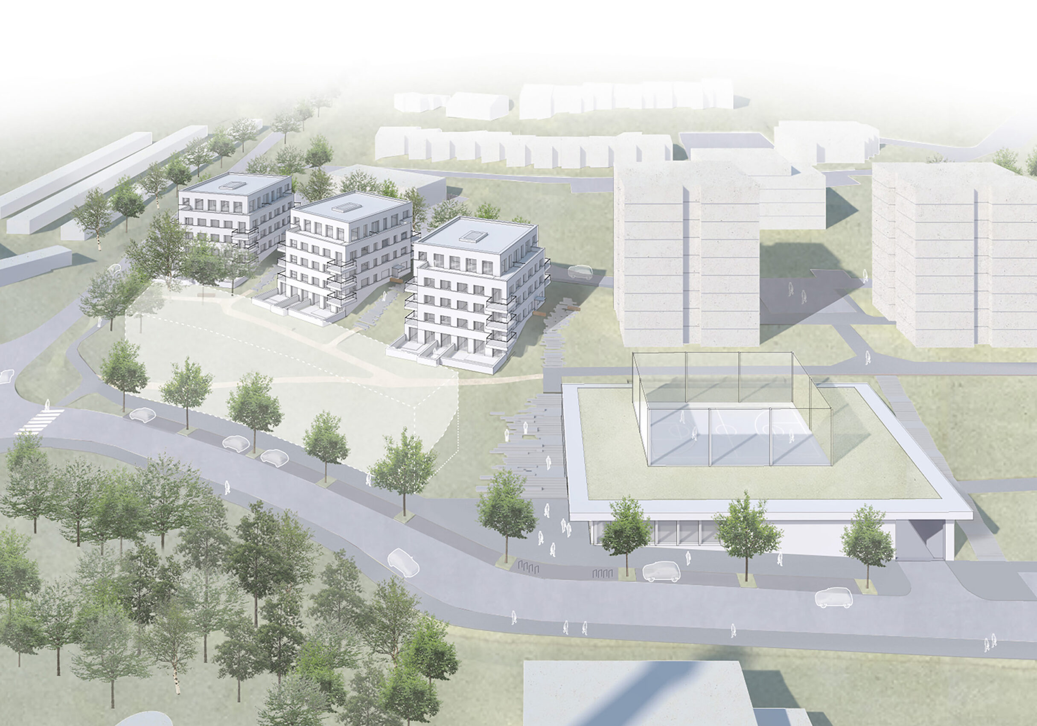Feasibility study of residental development in Prachatice
The subject of the competition was to design 50 housing units with 100 parking spaces in the housing structure of the town of Prachatice. The housing standard and housing mix was specified generously, and the town council also requested a verification of a potential location for a 1,000 m² store.
We placed three simple volumes on the plot, three independent houses on a common base of underground parking embedded in the slope. We consciously decided not to build on the entire plot, but to keep part of it as a reserve for future use. With the simple form of the houses, we followed up on the surrounding character made up mainly of austere single houses and also on the “street” line defined by the existing point houses.
| Project: | Feasibiity study of a residental development in Prachatice |
| Competition result: | 3rd place |
| Authors: | Pavel Hnilička |
| Co-authors: | Jan Pačka, Ondřej Lebeda |
| Cooperation: | Veronika Žďárská |
| Client: | The town of Prachatice |
| Solved area: | 11 ha |
| Year: | 2023 |
Three lapidary volumes rise above the groomed terrain, each consisting of two intersecting masses. Protruding balconies complete the mass gradation of each volume across its diagonal axis. The volumes are deliberately chosen to be simple, so that they follow the existing character of the housing estate as much as possible and do not introduce extraneous elements into the environment.
The houses are also materially conceived in a minimalist way, with the main emphasis on the contrast of the surfaces. With this contrast of materials, we support the volume solution of each house. We provide the main masses with soft material structured plaster, the remaining elements are in contrast to the house as smooth and hard elements - the plinth of the house, balconies, cornices and parapets, which are made of smooth concrete.
The spaces between the houses are designed as through semi-public spaces with the aim of keeping them as green as possible. Walkable surfaces are conceived as permeable thresholds that grow freely into the terrain.
We modify the immediate surroundings with small interventions while also suggesting paving existing and newly designed parking spaces with permeable surfaces. All parking spaces are complemented with trees.
The grocery store is intentionally located closer to the housing estate and the greater concentration of residents. We imagine this object again as a simple volume hidden under a green roof. The store entry is intended from a newly created small piazzetta.
