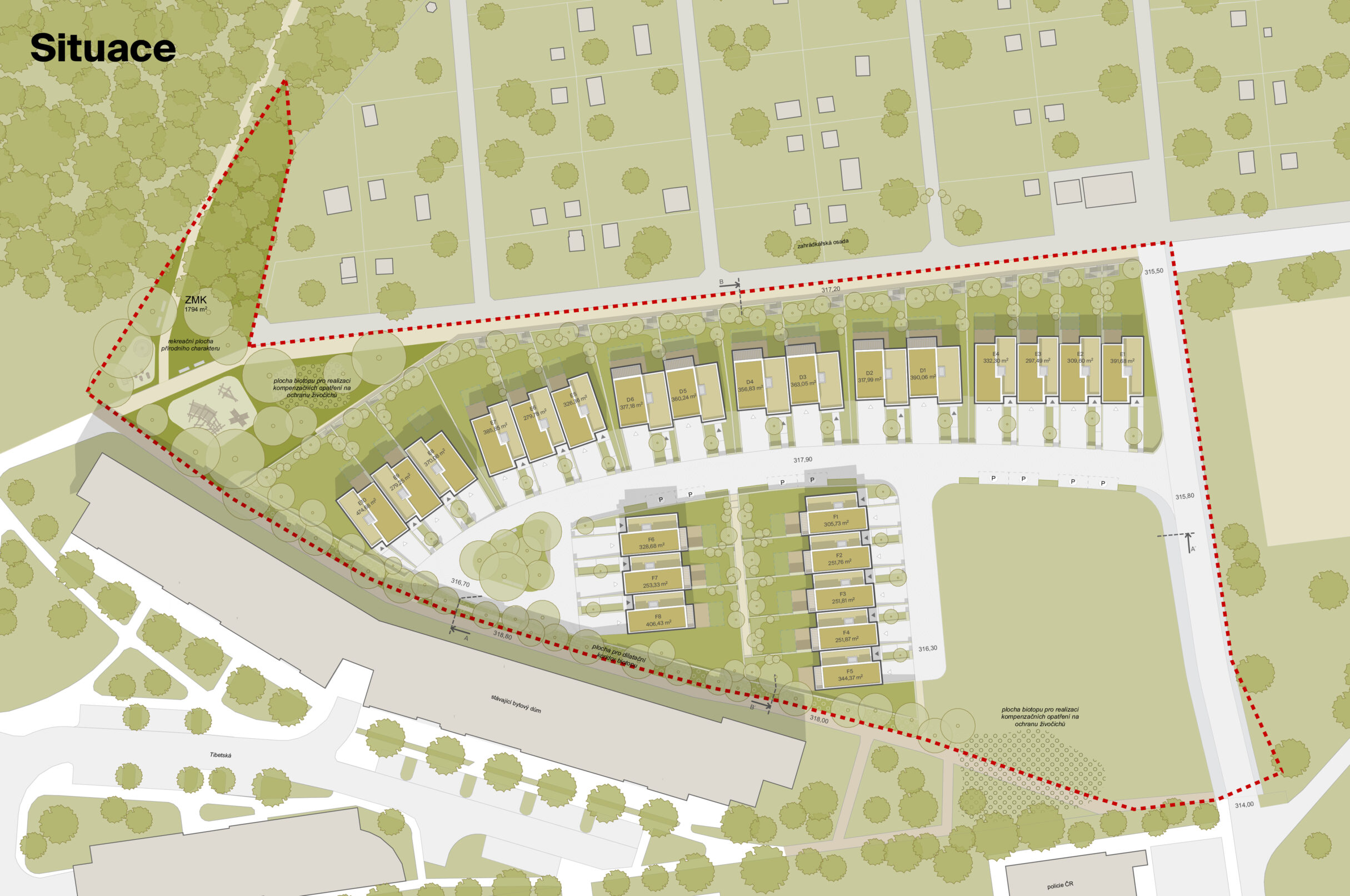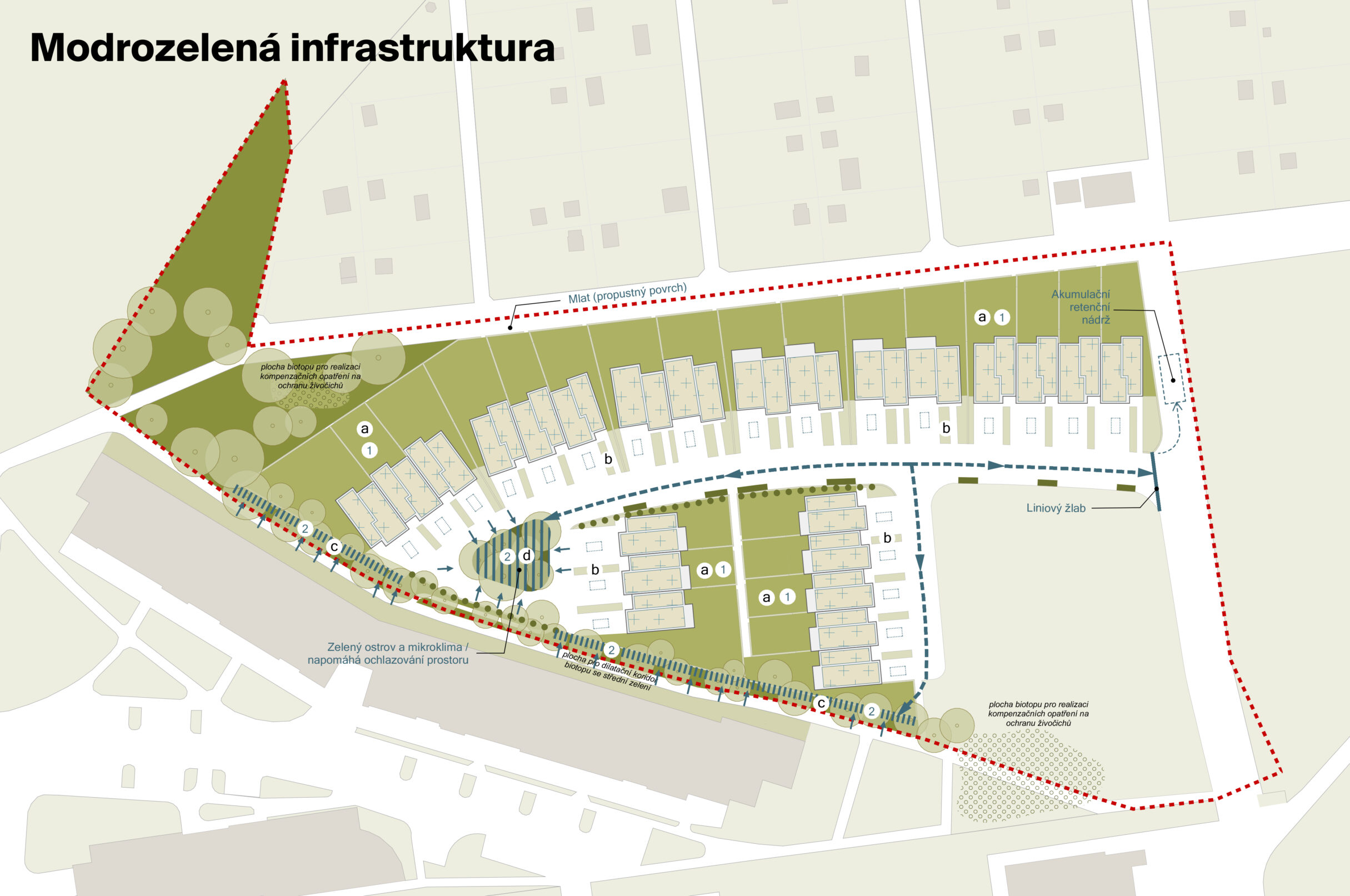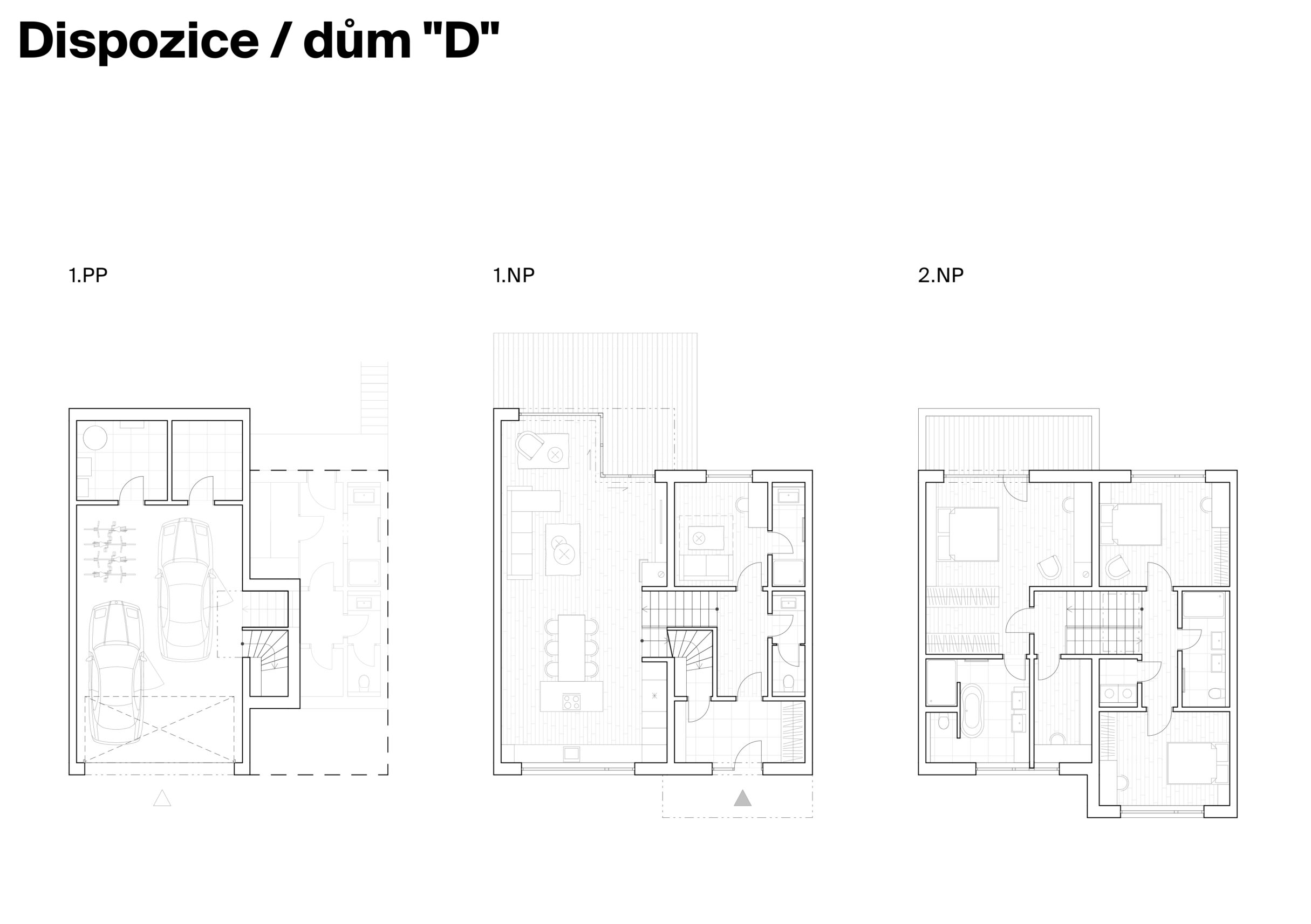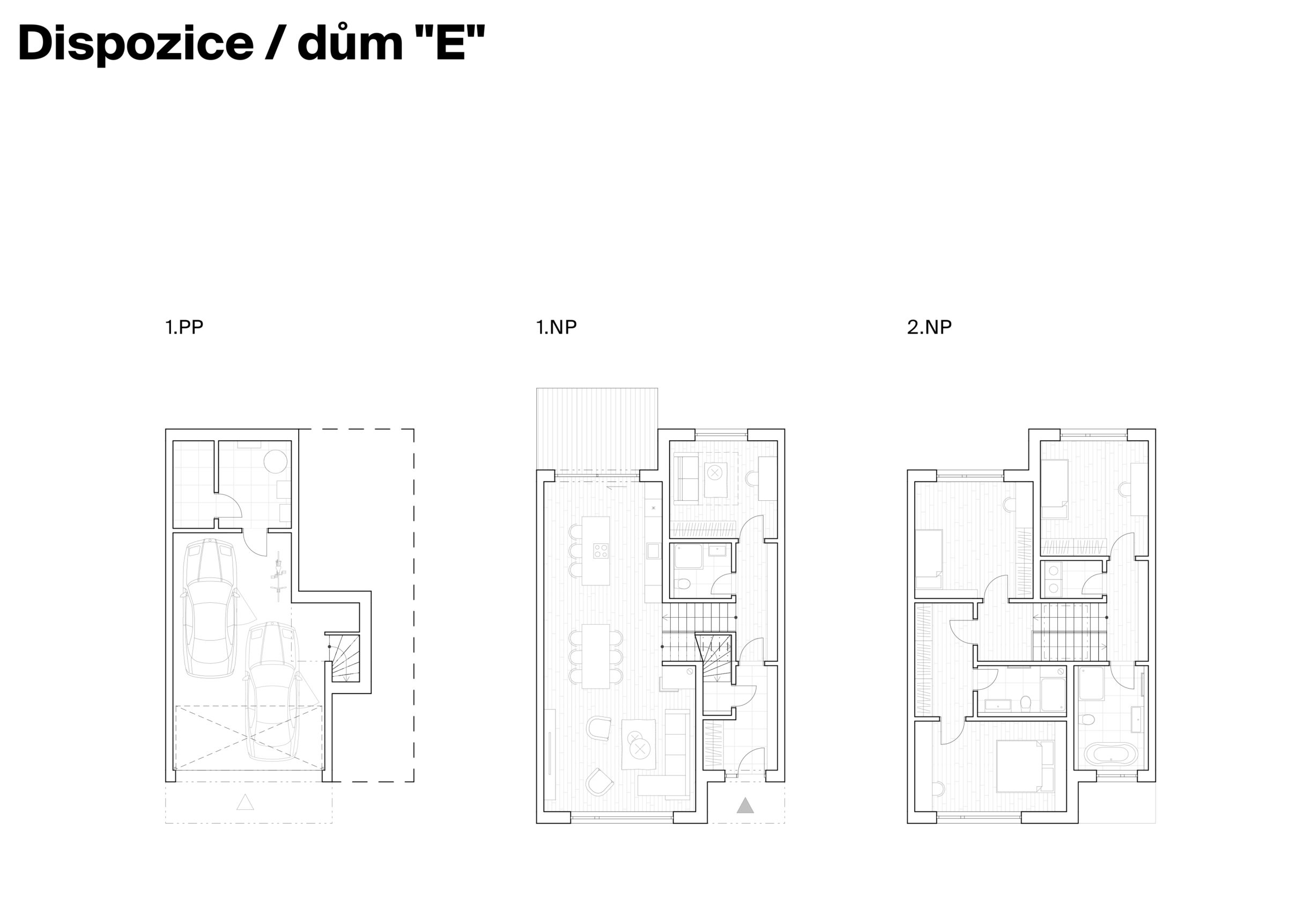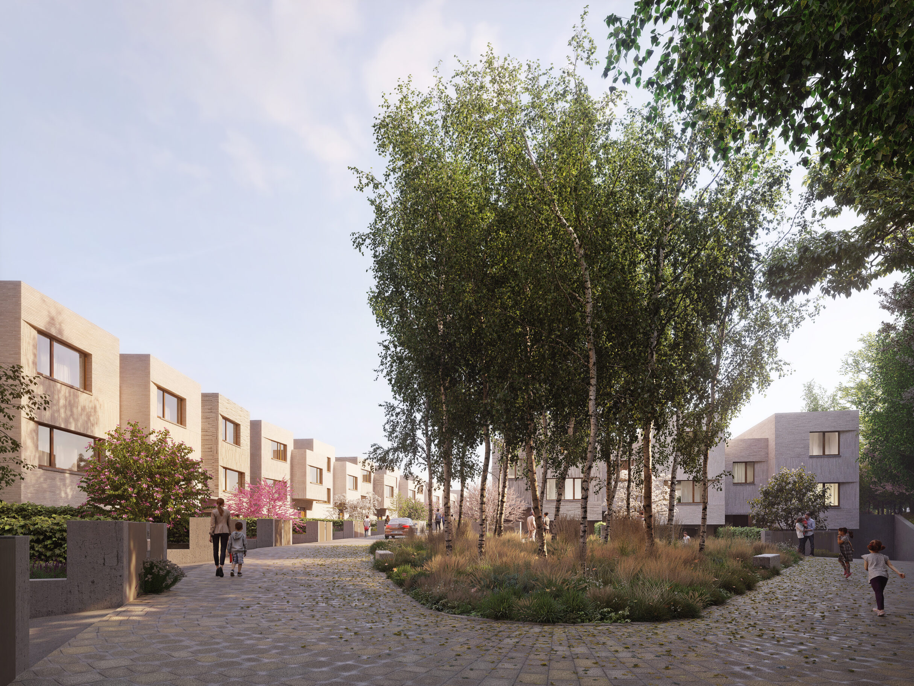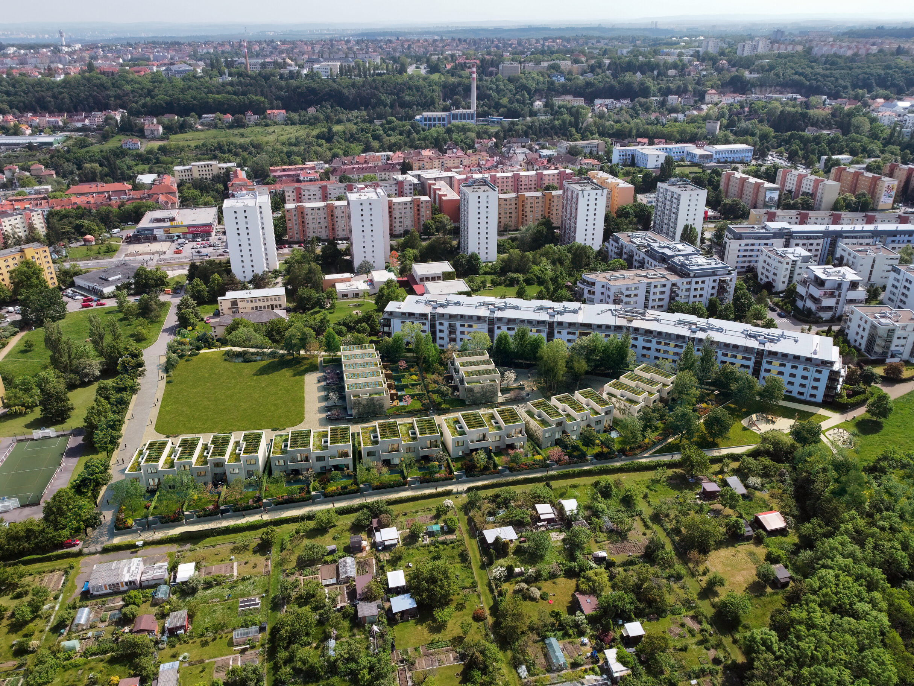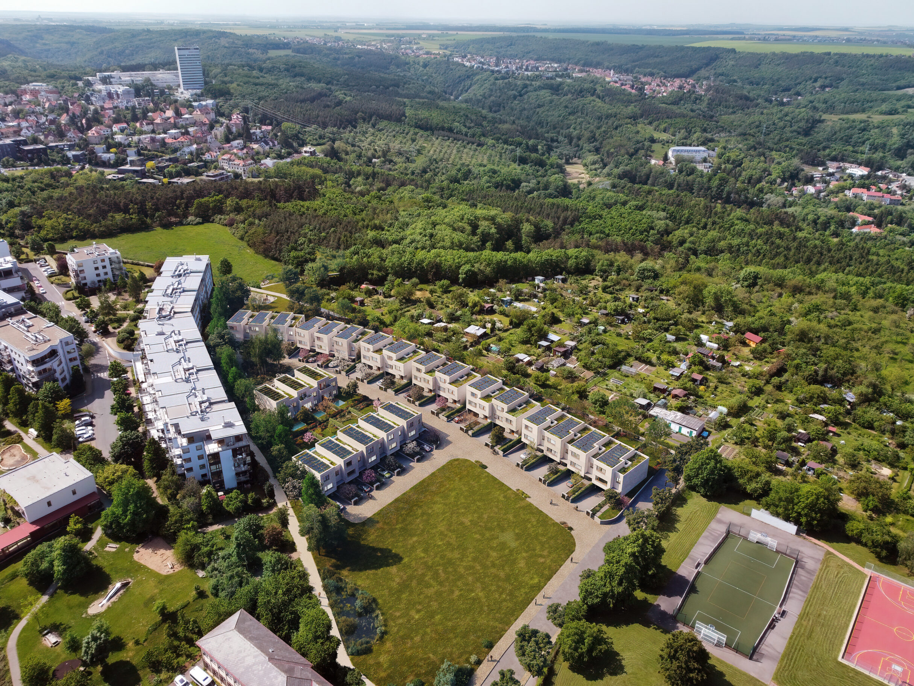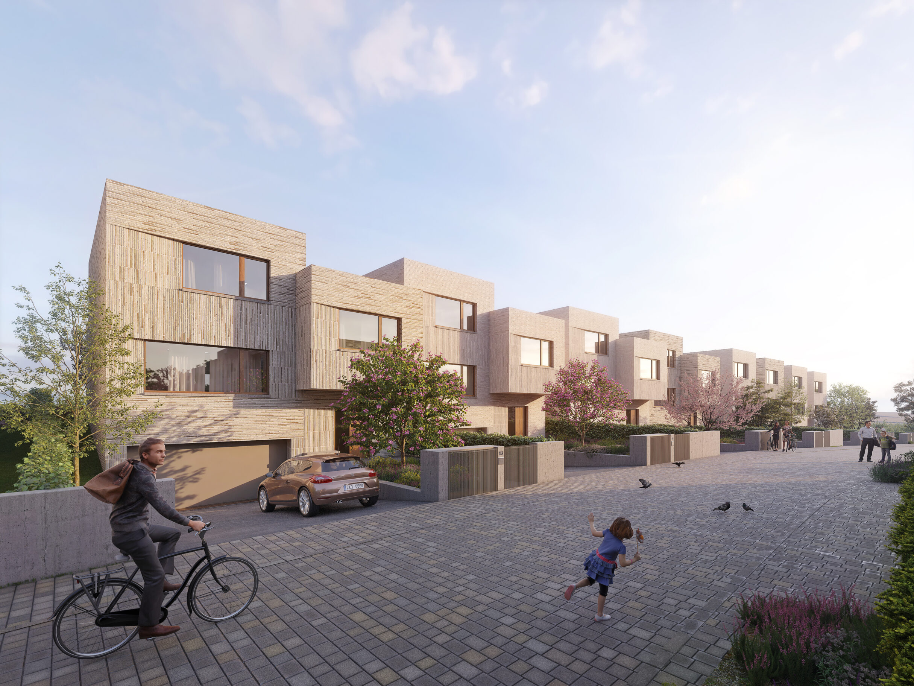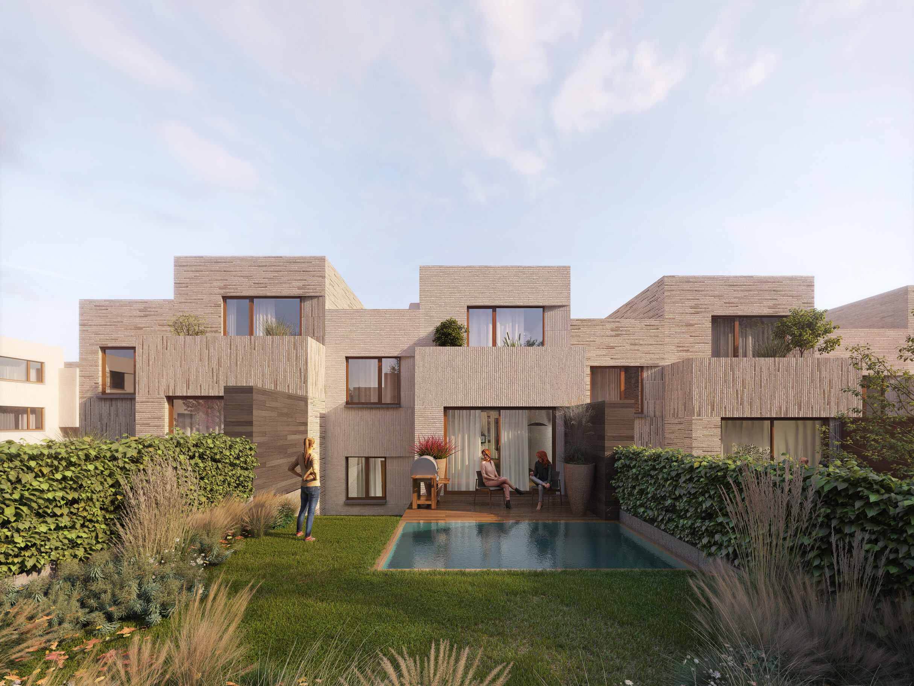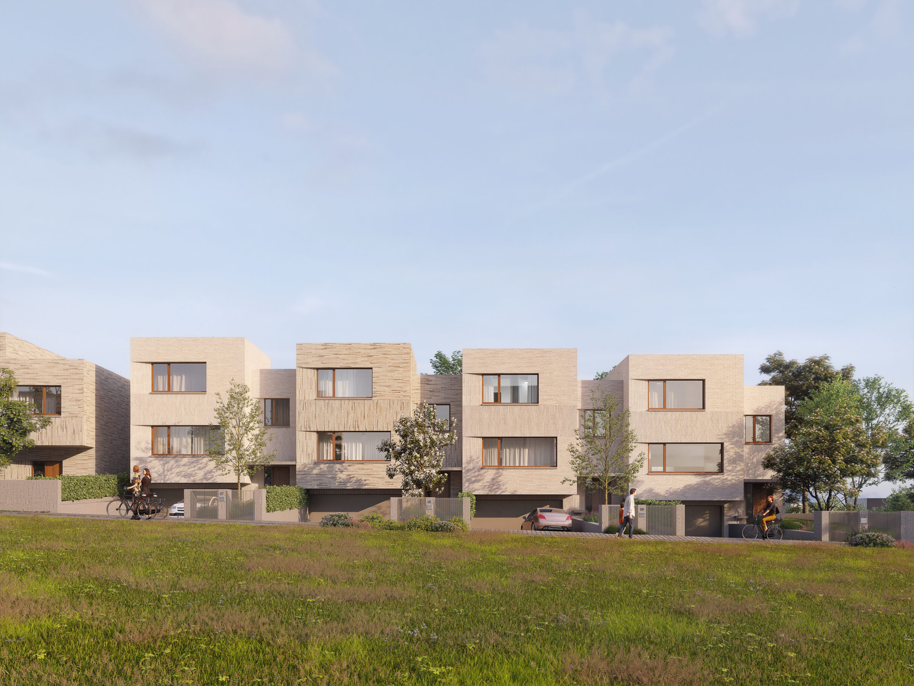Červený vrch Terraced houses
We divide the volume of buildings into smaller units by height and floor plan arrangement. The curvature, both horizontal and vertical, creates a unique space between the buildings. Each space is unique in its shape and at the same time is part of the whole. The basis of most townhouses is a height division of half a floor, which follows the slope of the terrain. The garage is advantageously located at the lowest point, while the entrance is half a floor higher. This saves long and deep cuts for access ramps. Thanks to the lower garages in the partially sunken underground, the level of the residential floor reaches half a floor above the street. It is therefore easy to see outside from the house, but not from the street into the living space of the house. Thanks to direct social control, the view out of the windows of the living rooms increases the safety of the public space and thus its quality of stay.
On the other side of the house, the main living floor seamlessly connects to the garden. The height division of houses is additionally supported by floor plan division. The mass below with the garages is slightly set back from the street line, while the bedroom area is pushed forward to create a covered entrance. The floor plan offset of the volumes provides an intimate covered space near the house for outdoor sitting. Neighboring houses are always screened from each other by a part of the house offset from the plan.
| The name of the project: | Červený vrch Terraced houses - Competition proposal |
| Authors: | Pavel Hnilička |
| Co-authors: | Ondřej Lebeda, Jan Pačka, Veronika Žďárská, Linda Skřivánková |
| Traffic infrastructure: | Projekce dopravní Filip s. r. o. |
| Landscaping: | Steiner Malíková krajinářští architekti |
| Client: | KKCG Real Estate Group a. s. |
| Study (competition): | 2023 |
| Gross above ground floor area: | 4 976 m² |
URBAN SOLUTION
Červený vrch, with its height of 327 m above sea level, is located north of Evropská street, roughly halfway along the length of this important metropolitan artery, which connects the center of Prague 6 - Vítězné náměstí with Václav Havel Airport. The addressed plots follow the Červený vrch housing estate built in the second half of the twentieth century.
The free structure of a housing estate is adjacent to the natural park Šárka - Lysolaje, which stretches along the Litovický and Šárecký streams. This important landscape element defined by the morphology of the terrain is located in the Divoká, Tichá and Dolní Šárka valleys and offers opportunities for local residents to come into contact with nature in the immediate vicinity.
The valuable location on the terrain edge of the built-up area directly above the Tichá Šárka valley calls for a unique approach and encourages the idea of underscoring the attractiveness of the place with a high-quality urban and architectural solution.
The proposed plot is bounded from the east by an access road, which is perpendicular to Arabská (Evropská) Street and allows access to the plot from the south. From the north, the plot is defined by the access road to a garden colony, which extends north of the plot in the Třešňovka orchard. From the south-west side of the parcel, the existing apartment building in Tibetská Street and a pedestrian connection along it.
The design of the urban structure of the solved enclave tries to use the advantages of the place - contact with nature, distant views in the northern part and respond to the conditions of the existing development from the south. We therefore propose a clear line of development on the more valuable northern side of the plot. A line of terraced houses is gently shaped into a soft curve that follows the natural character of the place and responds to the buildable functional areas defined by the zoning plan. Toward the south, the structure is supplemented by two rows of smaller terraced houses, which use an east-west orientation and are connected to a shorter road.
The curve of the main residential street first rises slightly from the connection to the existing road, then it can descend towards the west and end in the form of a green island. The end of the street is calmed by a change in character. It offers the possibility of resting in the shade of trees and natural
infiltration of rainwater. The accessibility of the territory is ensured by connecting the proposed streets and pedestrian connections to the existing sidewalk in the southern part of the plot. The proposal allows for a walk to the nearby Šárecké valley as well as walking access to public transport in Evropská street.
All houses have a front garden. This creates a proven and tested model of the connection of buildings for housing to public spaces. The front garden provides a transitional stage between private and public. A fence with a gate for pedestrians and a gate for the arrival of cars stands on the street line. A box and connection boxes, including energy meters and a waste container, are installed in the pillar of the fence. The front bedroom part of the house always follows the building line in one line. In this way, the houses create a unique whole, which softens the scale of the buildings with its material division. The gardens of the houses line up with the main living space, creating a cascading arrangement that allows/enables views of the landscape.
CONCEPT OF STRUCTURAL TECHNICAL SOLUTION AND MATERIAL SOLUTION
The load-bearing structure of the houses is designed from reinforced concrete walls using recycled building materials (e.g. rebetong) and ceramic or sand-lime bricks. The load-bearing horizontal structures are designed from reinforced concrete (rebetong). The outer shell consists of contact insulation with high-quality insulating material to achieve the low-energy standard of the building envelope. Facing brick is used on the outer face of the perimeter walls, or brick belt. Different colors of bricks and work with the depth of the joint and its color will allow a certain adjustment of each house into an unmistakable form.
Each house should become memorable and distinguishable within the range with the help of brick cladding and the different colors of the window frames. The windows are mounted on the inner face of the masonry. This will make the facade appear massive. Limiting large-format windows only to the main living space has a positive effect on the energy consumption of the house and the quality of living, for which it is advantageous to achieve the massiveness of the structures. Massive walls enable energy absorption and equalization of temperature fluctuations between day and night. Windows are assumed to be wooden with triple glazing, internal oak floors, large-format calibrated paving, internal plaster, smooth wooden interior doors without rebates, oak stair linings, in the garage and warehouses, sulfur-free cast screed.
As a heat source for the houses, we suggest heat pumps (ground - water, or air - water). Home heating will be handled by underfloor hot water heating. Within the houses, we suggest using controlled ventilation with recuperation. Photovoltaic panels will be installed on the roofs of the houses for the production of electricity, the excess of which is recommended to be stored in batteries. We recommend the use of gray waste water for flushing toilets. We also propose extensive green roofs with an accumulation layer.
CONCEPT OF PRINCIPLES FOR SUSTAINABLE DEVELOPMENT
In order to maintain sustainable development, we perceive as extremely important the decision of the client to use undeveloped areas inside the urban development, instead of occupying land in the extravillas of the settlements. We perceive the quality of architecture, the beauty and functionality of buildings as important elements for sustainable development, which is not ephemeral and will enable their longevity. As part of our work with public spaces and landscape solutions, we strive to create a pleasant living environment that will support the community life of local residents. The economical management of rainwater and the elimination of heat islands is indeed a must in our proposal. In the design of houses, we emphasize the principles of using recycled and recyclable building materials, the use of renewable sources for heating and possible cooling of objects.
