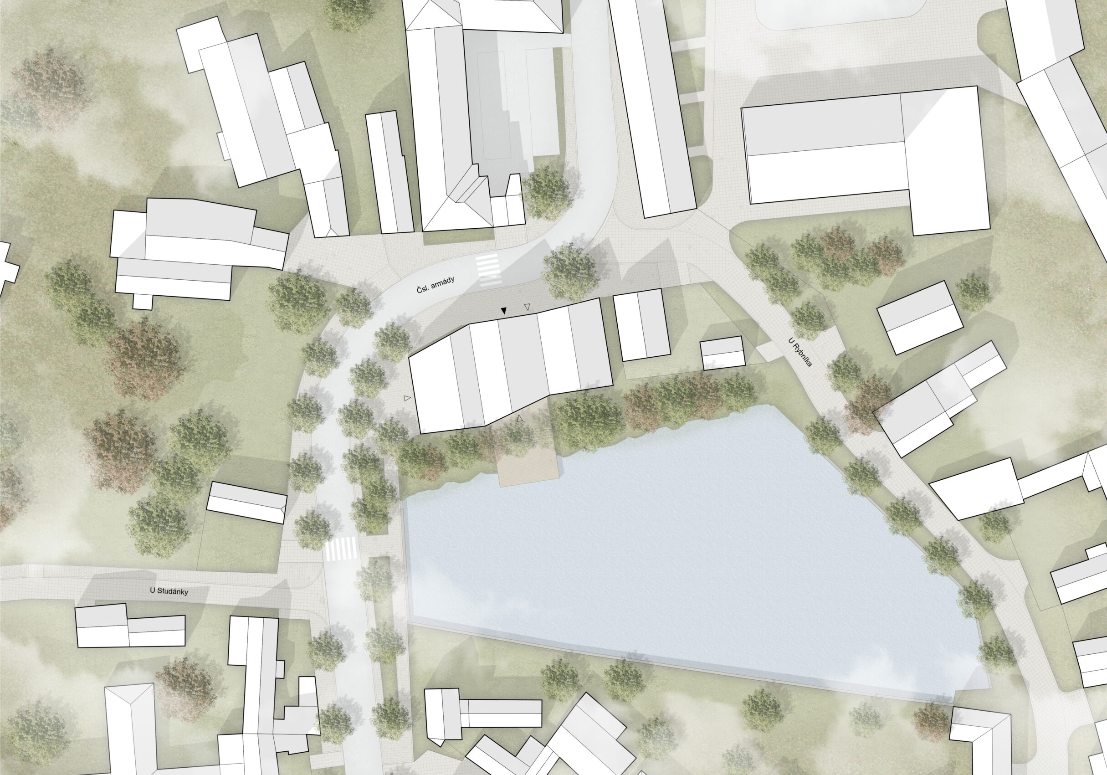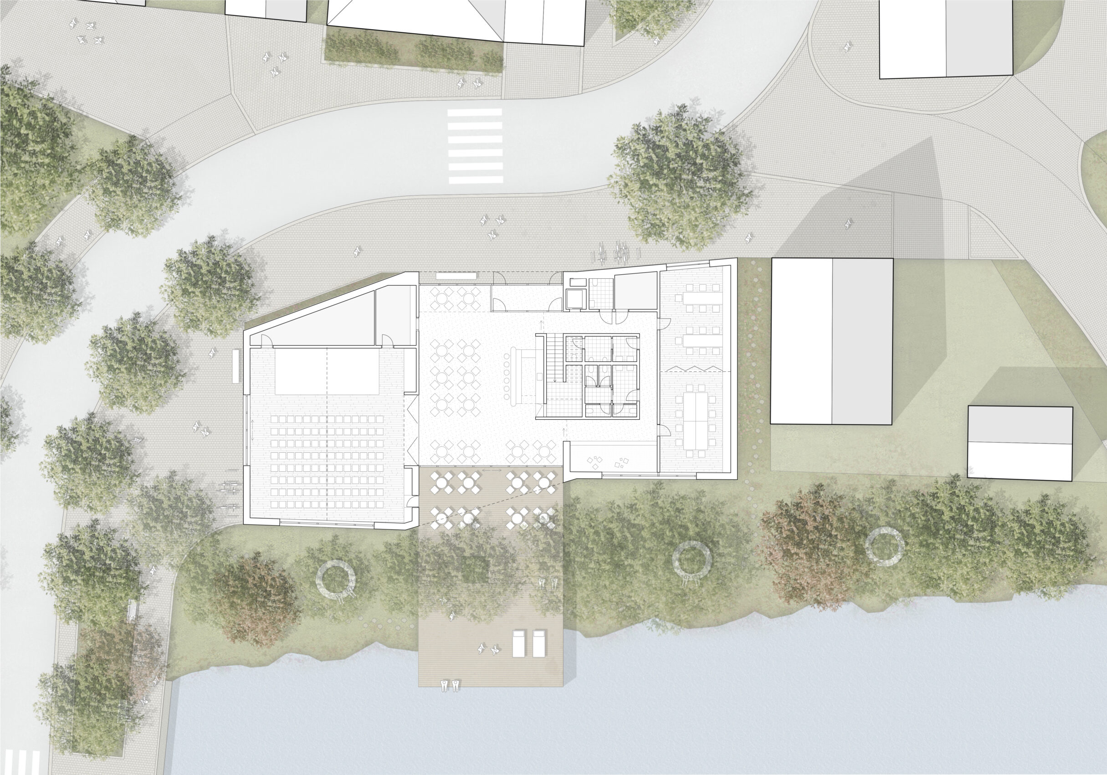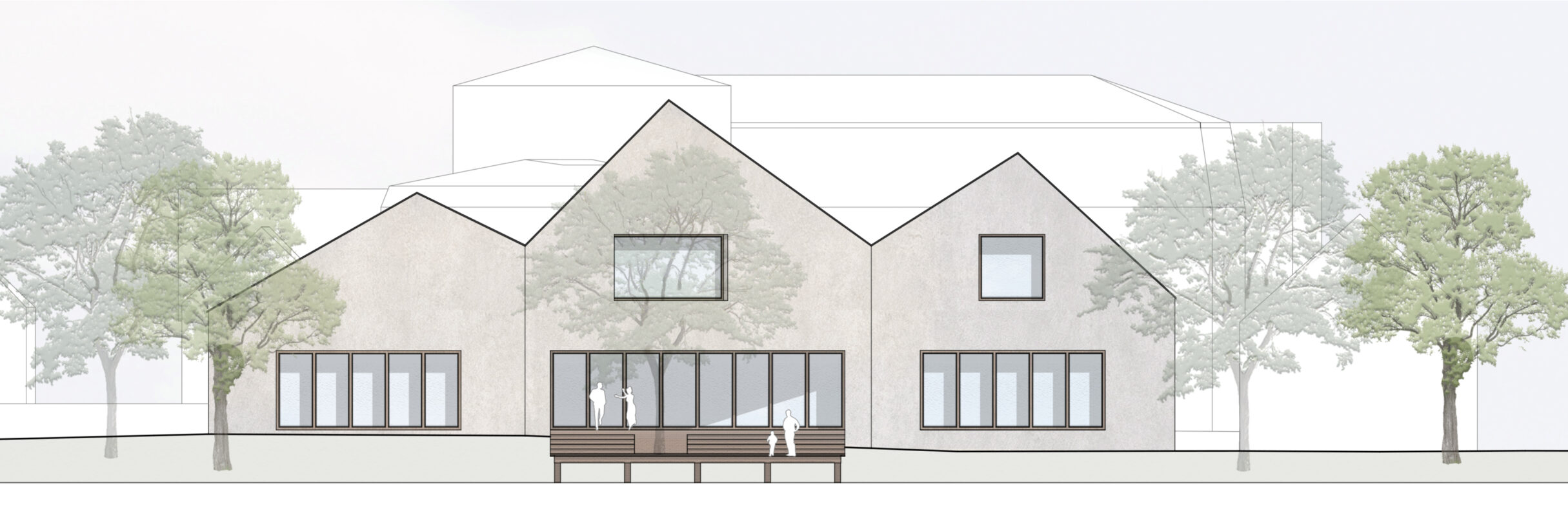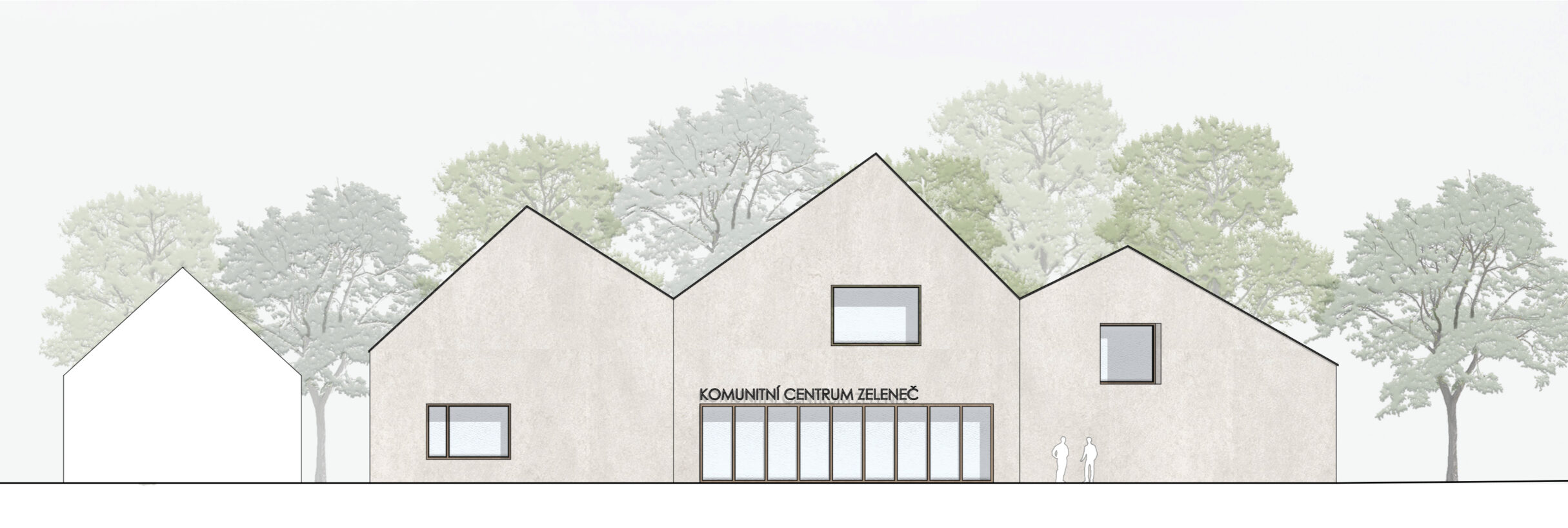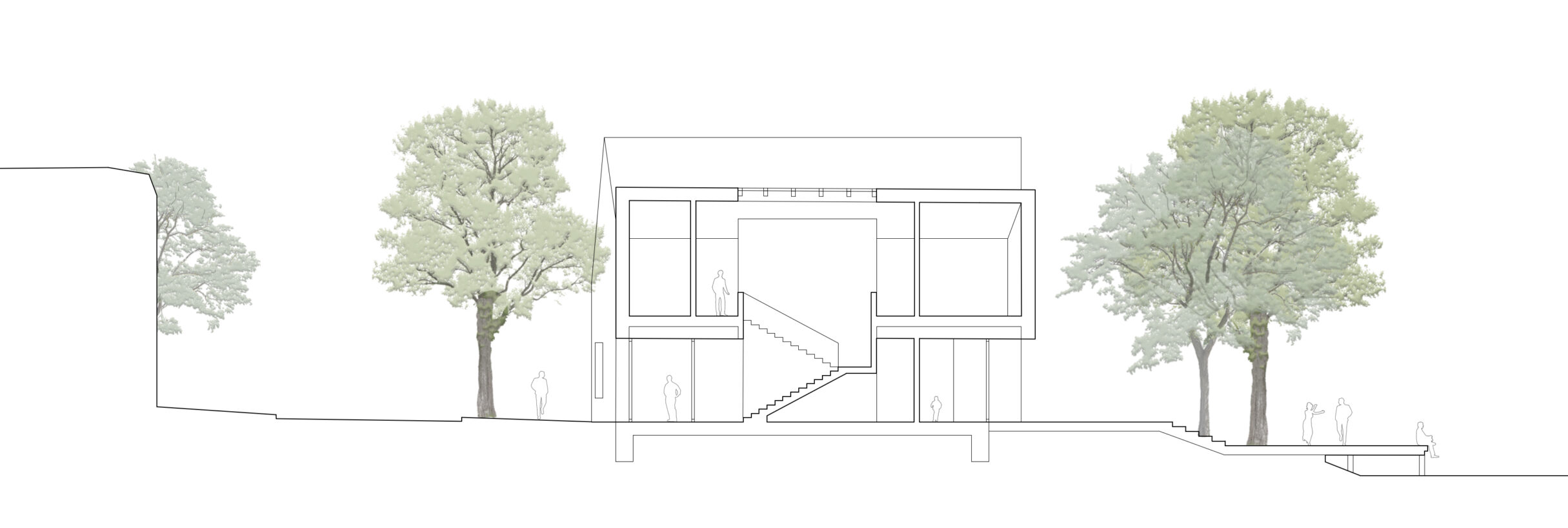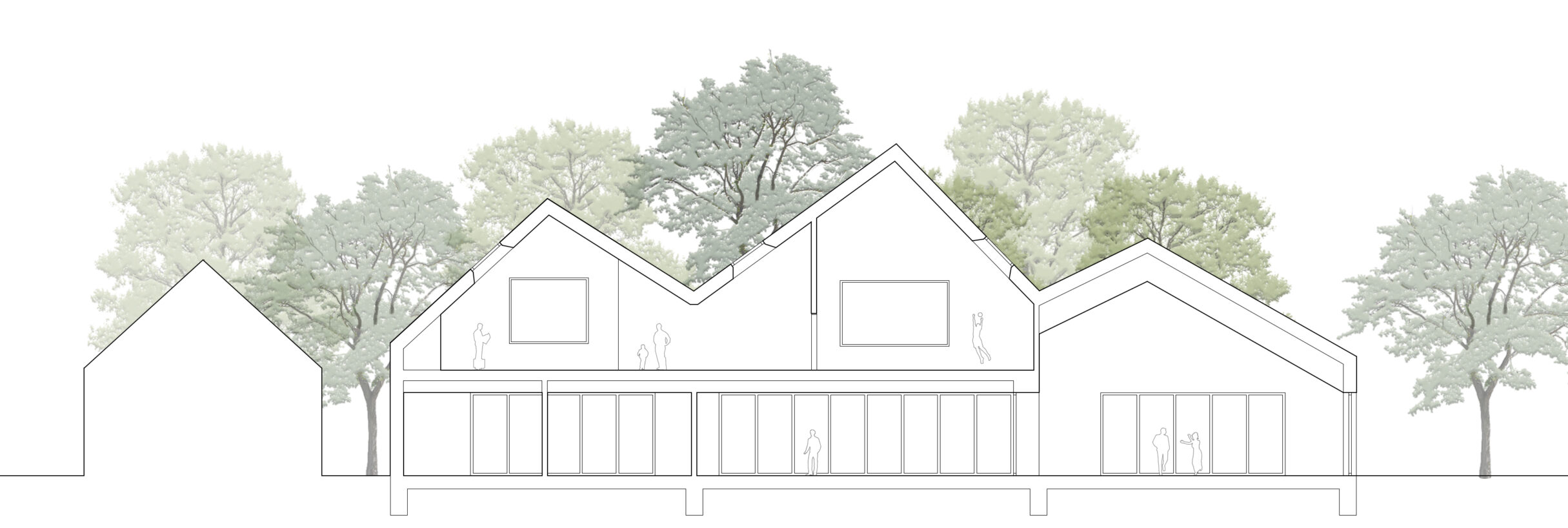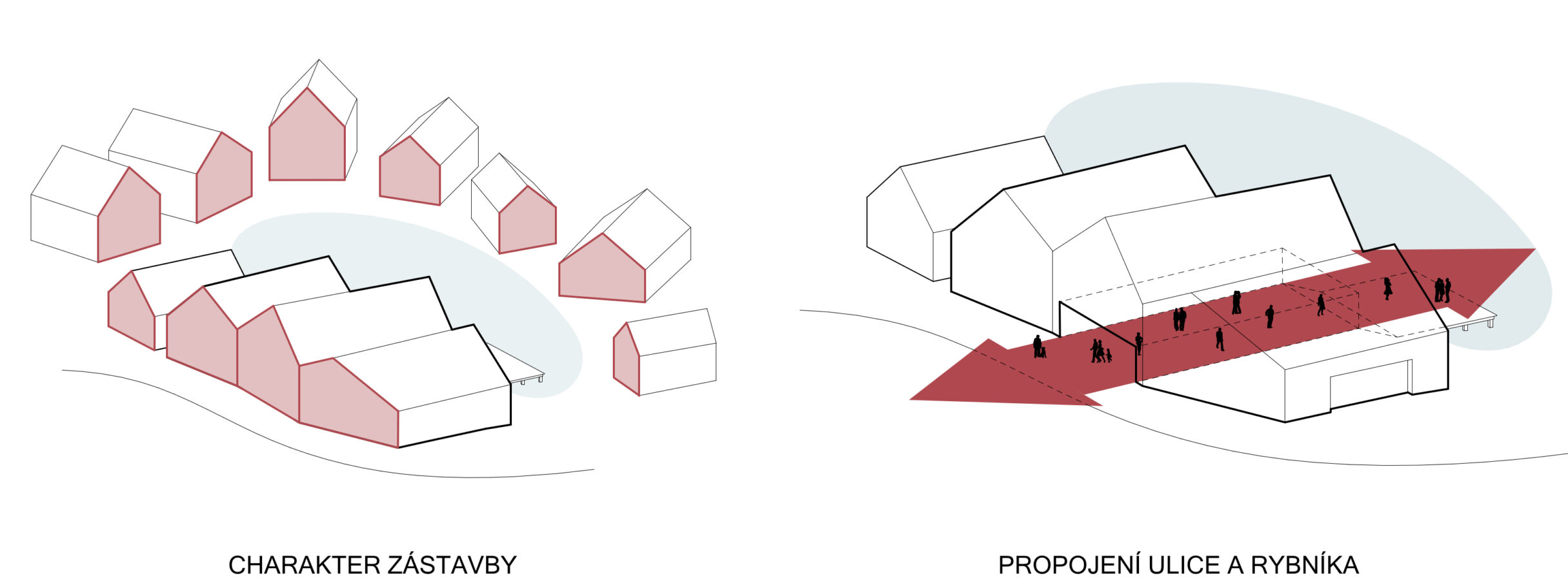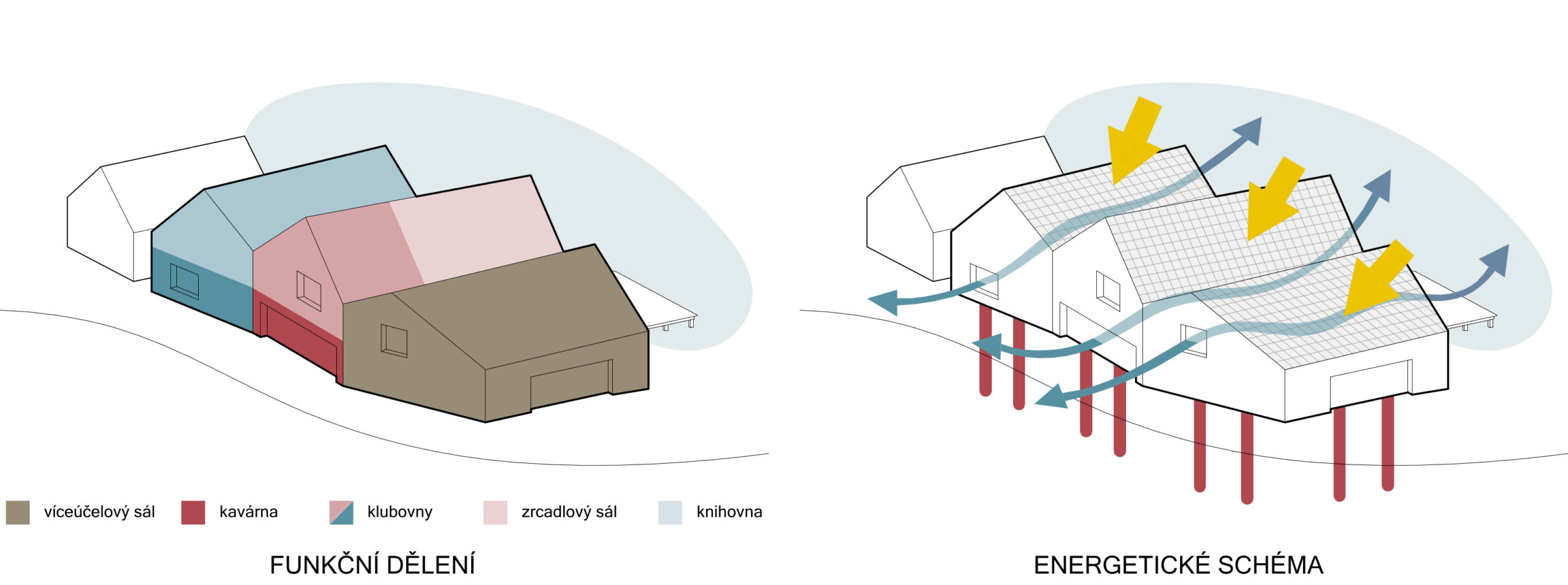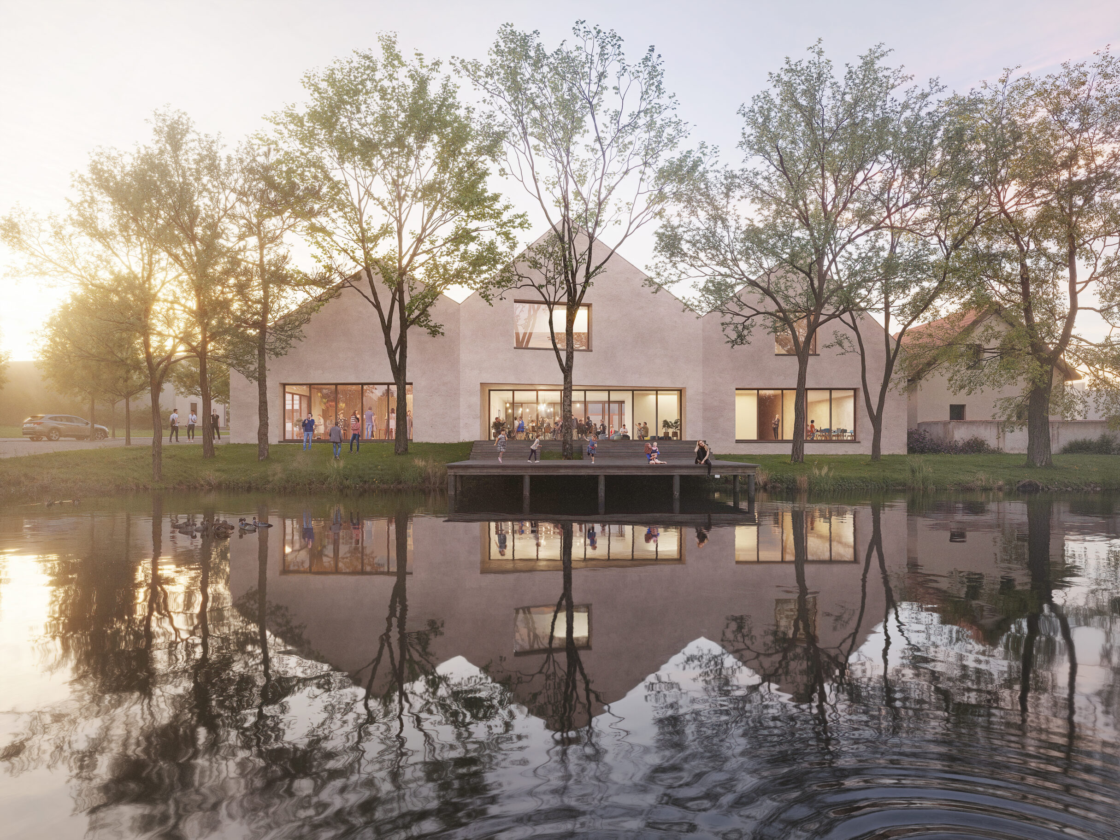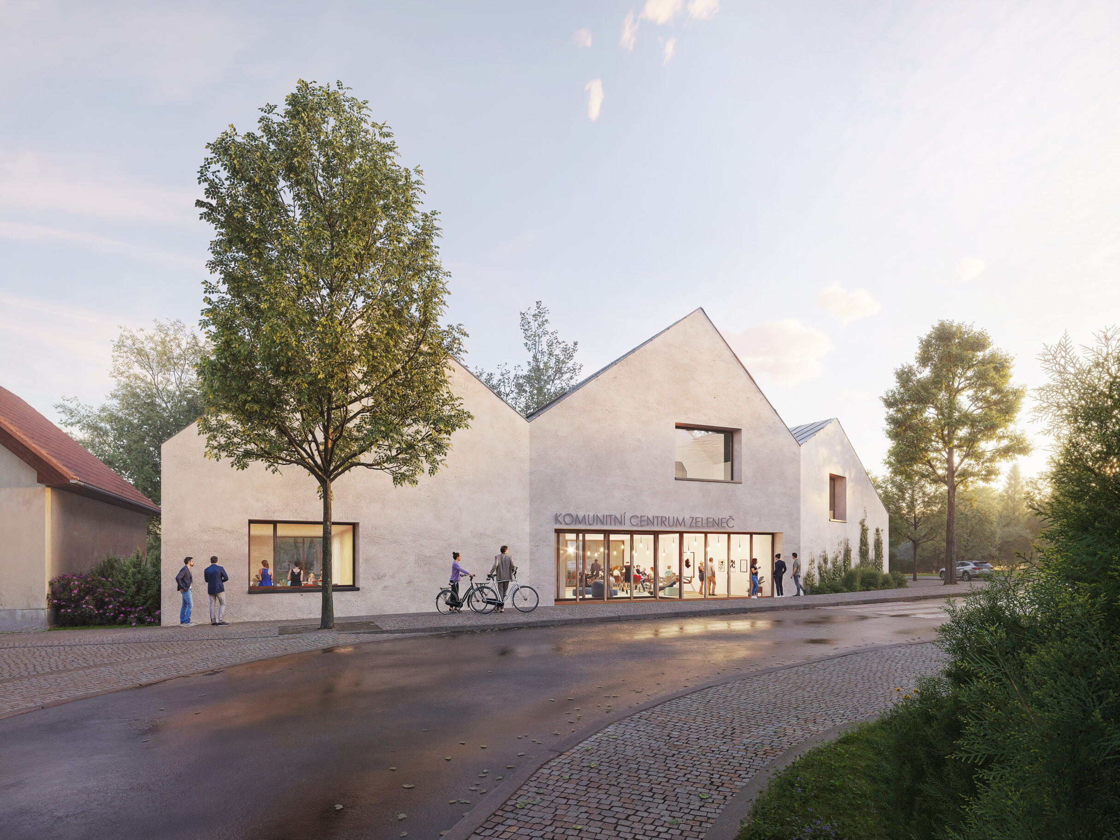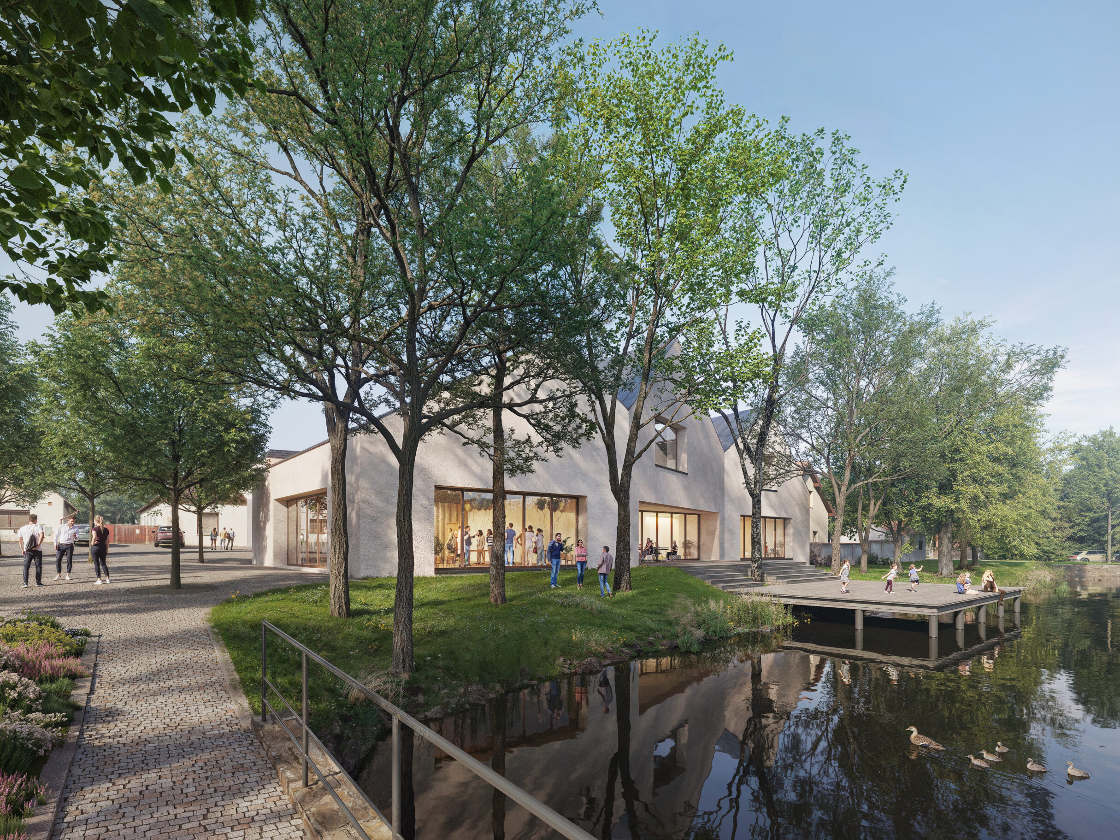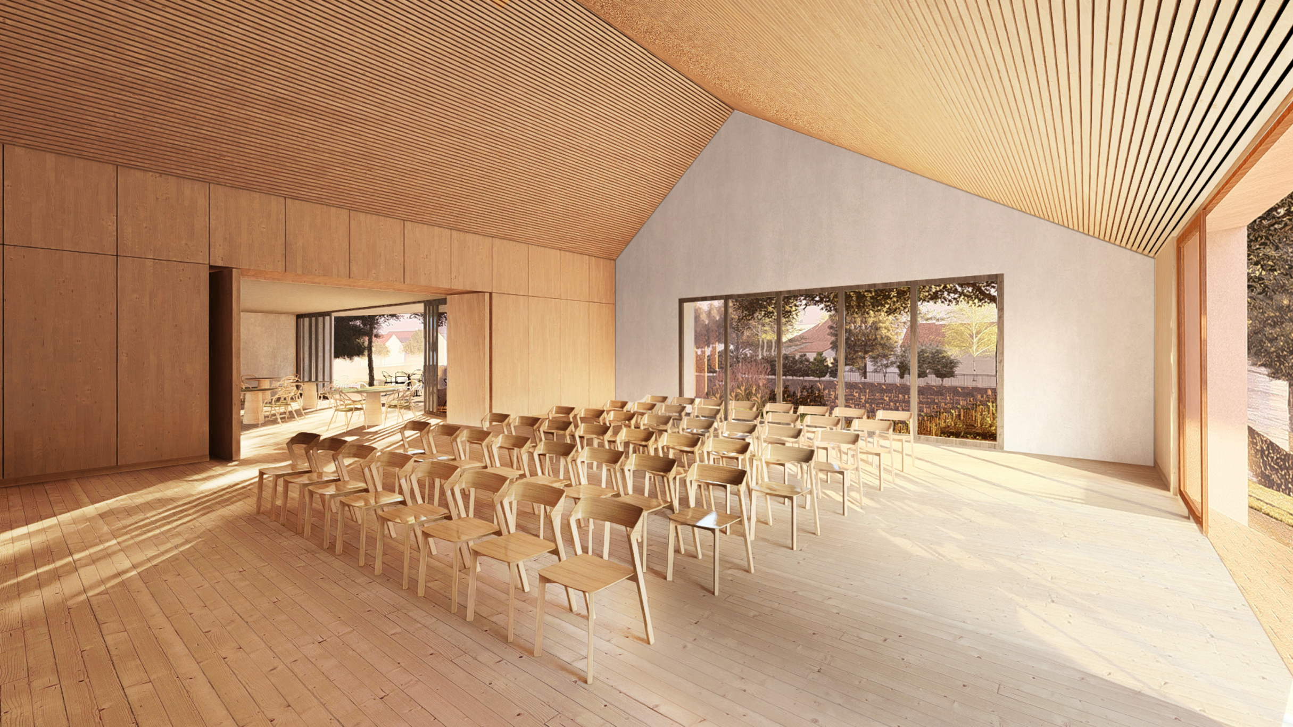Community center in Zeleneč
The task of the architectural competition was to create a community center for the village of Zeleneč near Prague. The winning proposal consists of three masses with gabled roofs, oriented towards the pond. The main axis leads directly to it and ends with a pier above the pond level.
The community center, located in the heart of the village, will serve as a meeting place for local citizens. Here you will find a multifunctional hall, a café, club rooms, an exercise hall and a library. The surroundings of the building will be supplemented with new sidewalks and new rest areas. We propose to modify the shape and dimensions of the road of Čsl. armády street to better suit the character and needs of the place. However, motor vehicles will still be allowed to pass smoothly. Adjacent streets (U Rybníka, U Studánky,…) are proposed to be paved with granite, which will help enhance their residential character. The proposal also widens the current sidewalks and adjusts their surface to granite paving. Along Čsl. armády street we plant a leafy alley. The eastern bank of the pond is complemented by a new row of trees. Around the existing trees along Čsl. armády street, we are planting perennial beds, in which benches are placed with a view of the pond.
Next, we adjust the northern bank of the pond and make it gradually slope. We are placing a new residential pier above the water, which connects to the main axis of the building. The shore is further supplemented with benches and a footpath. There are bicycle racks at the main entrance and at the hall. Parking is located in the neighboring lot across the street.
| Project name: | Community center inZeleneč - architectural competition |
| Competition result: | 1st place |
| Authors: | Pavel Hnilička, Sandra Gulázsiová |
| Cooperation: | Natálie Bauerová |
| Client: | The village of Zeleneč |
| Gross floor area: | 1 028 m² |
| Enclosed area: | 4 800 m³ |
| Project: | 2024 |
| Realization: | 2026 |
Character of the development
In terms of character, we fully intended to respect the current character of the village. The symbol of the village is three golden linden leaves and three green oak leaves. This symbolism inspired us to create three shields, which also reflect the individual functions of the house. The building consists of three masses with gabled roofs, all of which turn towards the pond. The overall appearance of the house is treated by contemporary architecture.
The axis and heart of the house
One is intuitively guided into the house by a generous glazed entrance, which is located to the north from Čsl. armády street. The main axis leads through the building from the street to the pond, which forms an important visual connecting bridge. The very heart of the house is located on this axis, and that is the café. The café has a partially covered terrace built on the south side, which leads directly above the surface of the pond to the newly built pier.
Functional division
The individual functions of the house belong to the individual masses of the building. In order to fully respect the detached house on plot No. 47, we placed the non-disruptive operations of the clubhouse and library close to it. On the other hand, we located a multi-functional hall as far from the house as possible, which is directly connected to the exterior on the eastern side. There is a café in the middle mass and a hall of mirrors on the upper floor.
Material solution
The house is considered as non-basement with one regular floor and two floors in the attic. The building will be based on concrete bridges. The walls will be made of heat-insulating brick blocks. The roof will consist of a system of wooden trusses. The roof covering will be made of corrugated sheet metal, which will be supplemented with photovoltaic panels. The exterior plaster will be noble, cleated, colored in the substance. Inside, there will be a combination of lime plaster and oak paneling on the walls. The ceilings in the main operations will be made of wooden spruce slats for acoustic comfort. The floors will be a combination of terrazza and oak parquet. The windows are designed wooden oak supplemented with external shading blinds.
Energy concept
The community center is designed as a house with almost zero energy consumption. Ground wells are proposed as the primary source of heat and cold. Furthermore, the roof will be supplemented with photovoltaic panels. As the roofs are not oriented to the south, possible production is without significant power peaks, but with a smoother course of production during the day. The house is designed to be cross ventilated. Last but not least, it is complemented by effective outdoor shading.
Operating diagram
The main entrance to the building is on the north side from Čsl. armády street to the vestibule, from which it is possible to go directly to the café. Visitors will have the choice of settling down in different character zones for example to the south to the picturesque pond, where there is also a partially covered outdoor terrace. The terrace continues towards the pond with residential stairs and ends with a pier that floats above the surface. The café also forms the foyer of the multi-purpose hall. The hall can be connected to the café with folding doors. The capacity of the hall is about 120 seats for performances with a stage. The hall is closely connected to the exterior. It is possible to go directly out onto the paved pavement on the west side of the house or enjoy the view of the pond.
There are also two clubhouses on the ground floor, which can be connected by a sliding wall. If the café was closed, it is possible, for undisturbed operation of this zone, to separate the it with sliding walls and enter these spaces directly from the vestibule. One can be lured to the upper floor by the staircase, which is illuminated from above by skylights. When you go up the stairs (if you use the elevator) you will find yourself in a beautiful spacious hall covered with hipped roofs. You will be intuitively drawn in by the library open to the rafters. On the south side there is a reading and computer corner with a generous view of the pond. The 2nd floor also offers an exercise mirror hall with changing rooms and storage. The hall´s location provides a visual connection with the pond, which will be magical when practicing yoga, for example. Last but not least, there is also a clubhouse, a dressing room for employees and warehouses.
