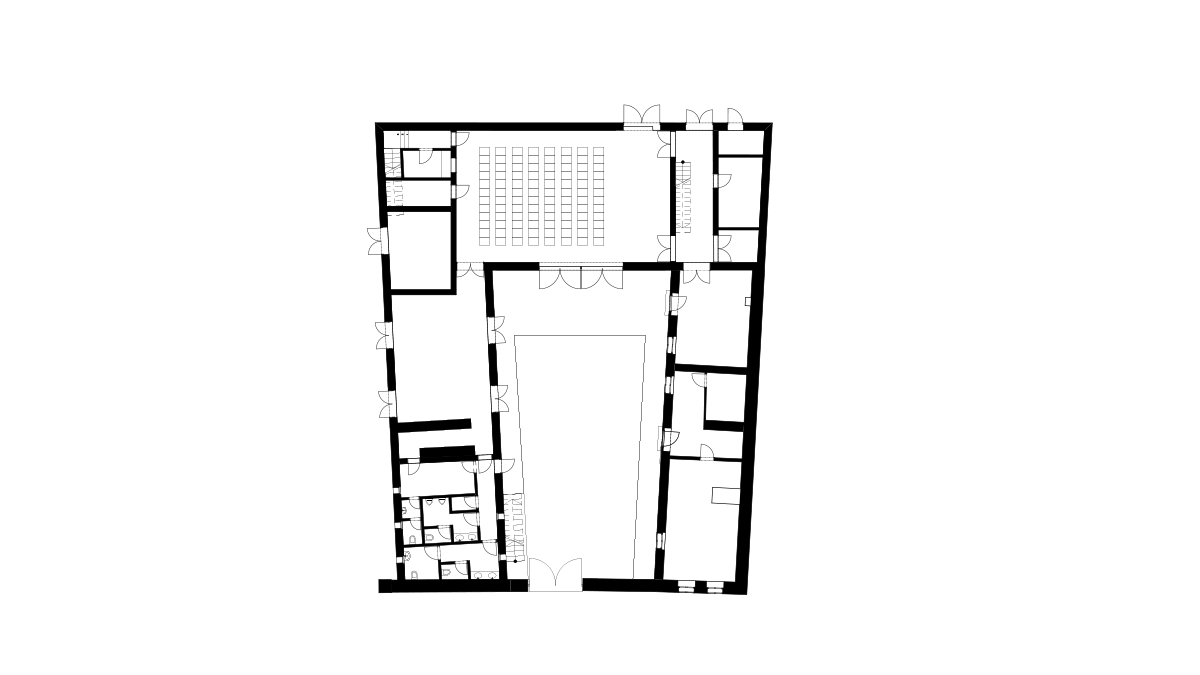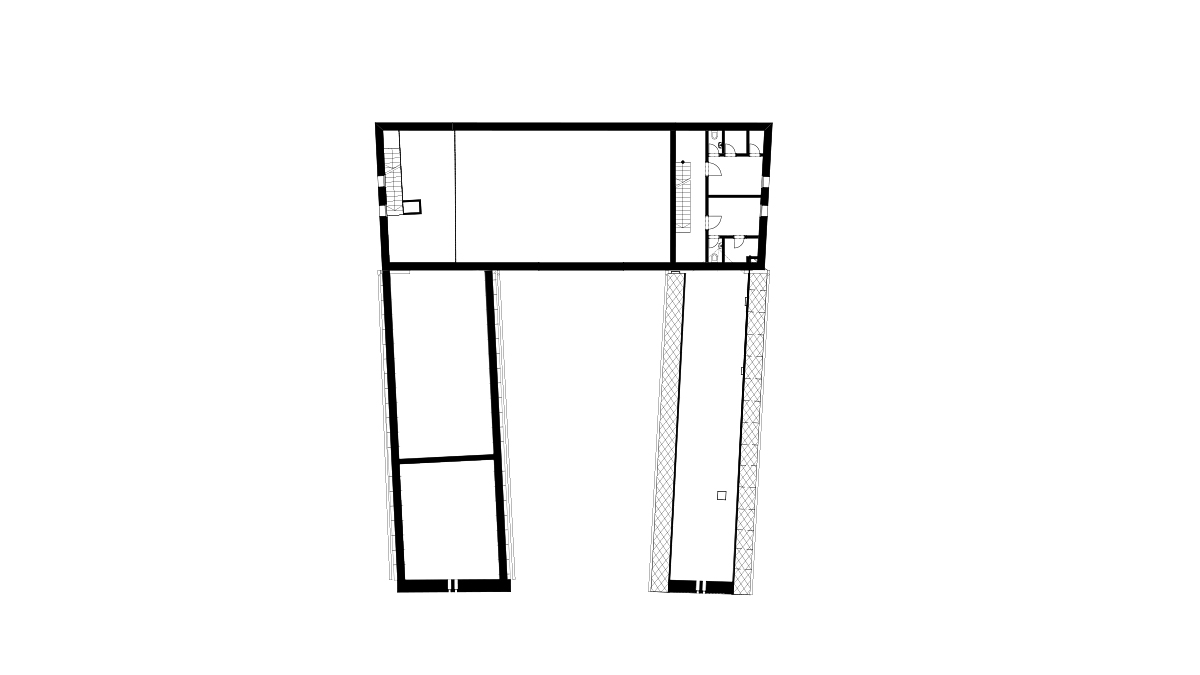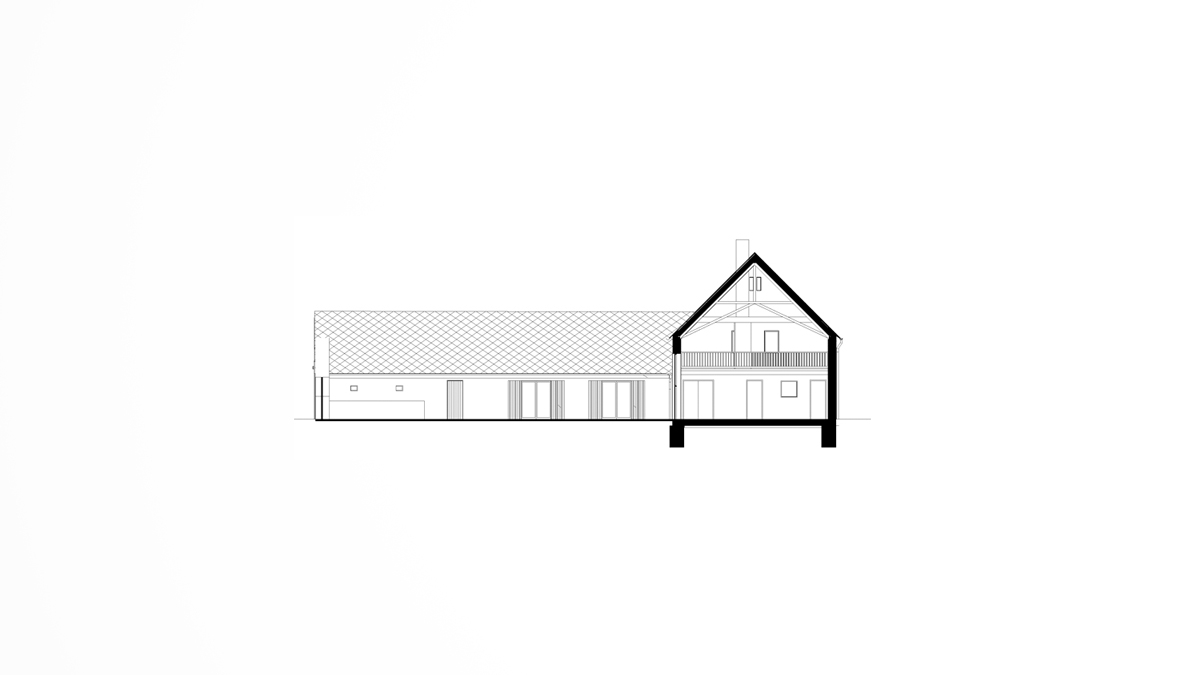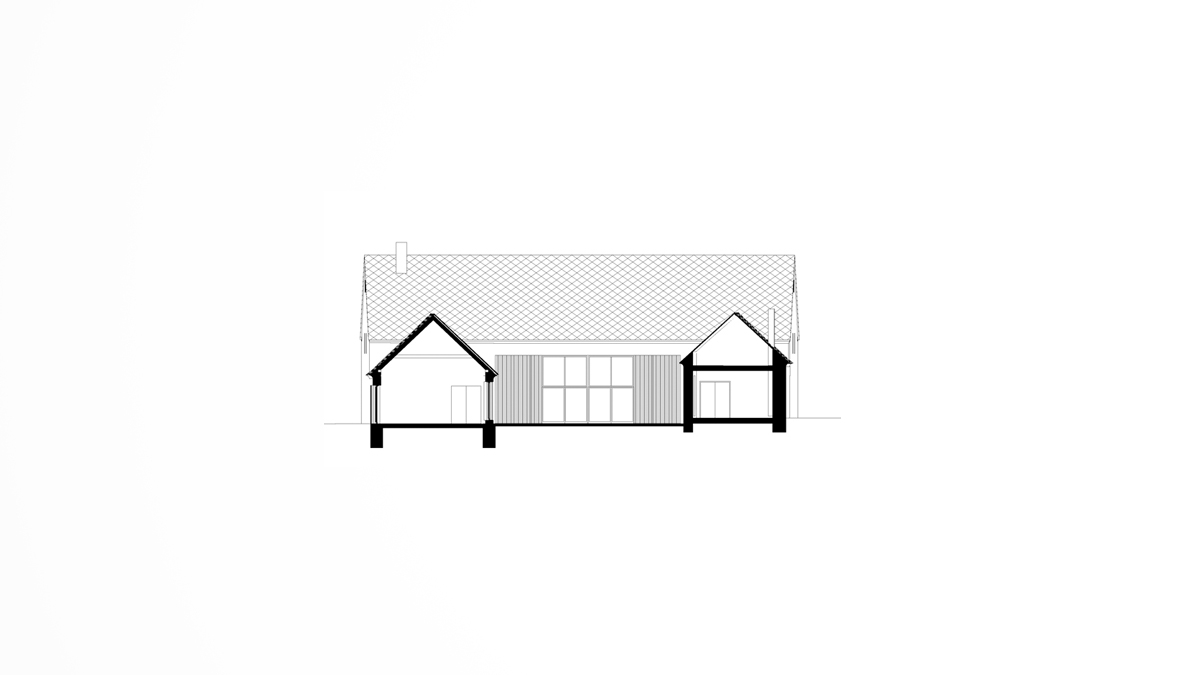Dobřichovice Theatre
Our aim is to rebuild a former farmestead, curently used as a community centre, into a multi-purpose cultural centre. The building has a convenient location in the centre of Dobřichovice on the edge of a vast leisure park.
| Author: | Pavel Hnilička |
| Co-operation: | Jana Kafková, Marek Řehoř, Martina Donátová |
| Client: | Město Dobřichovice |
| Project: | 2014 |
| Built-up area: | 461 m² |
| Gross floor area: | 569 m² |
| Net floor area: | 426 m² |
| Enclosed volume: | 2 720 m³ |
The original building consists of a former single-storey community centre with gable roof, an annex in its northern part housing sanitary facility, and a farm building with a cellar situated across the yard.
Our project adds a new northern wing which contains a hall with technical facilities, storerooms and dressing rooms. The western part will be extended by a café and sanitary facilities for the whole building.The proposed building maintains the urban concept of a rural house yard enclosed from three sides, using the existing gateway in the south.






