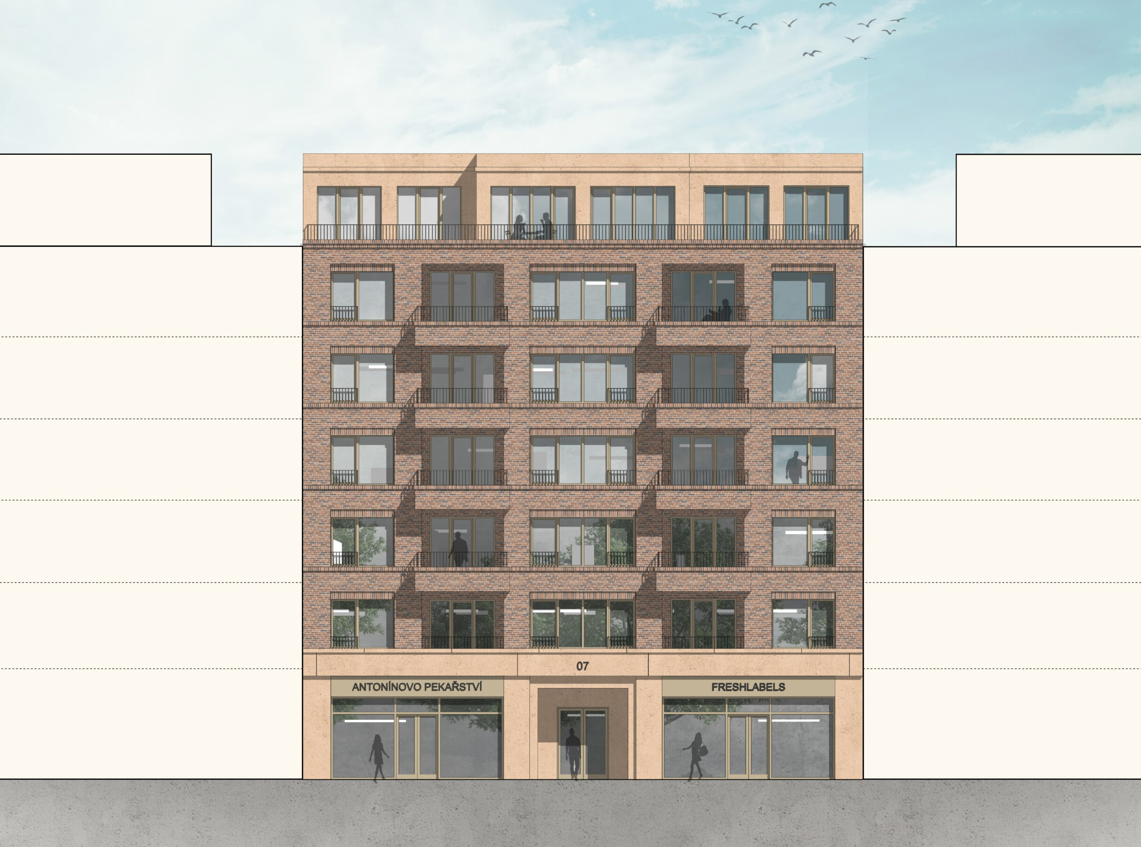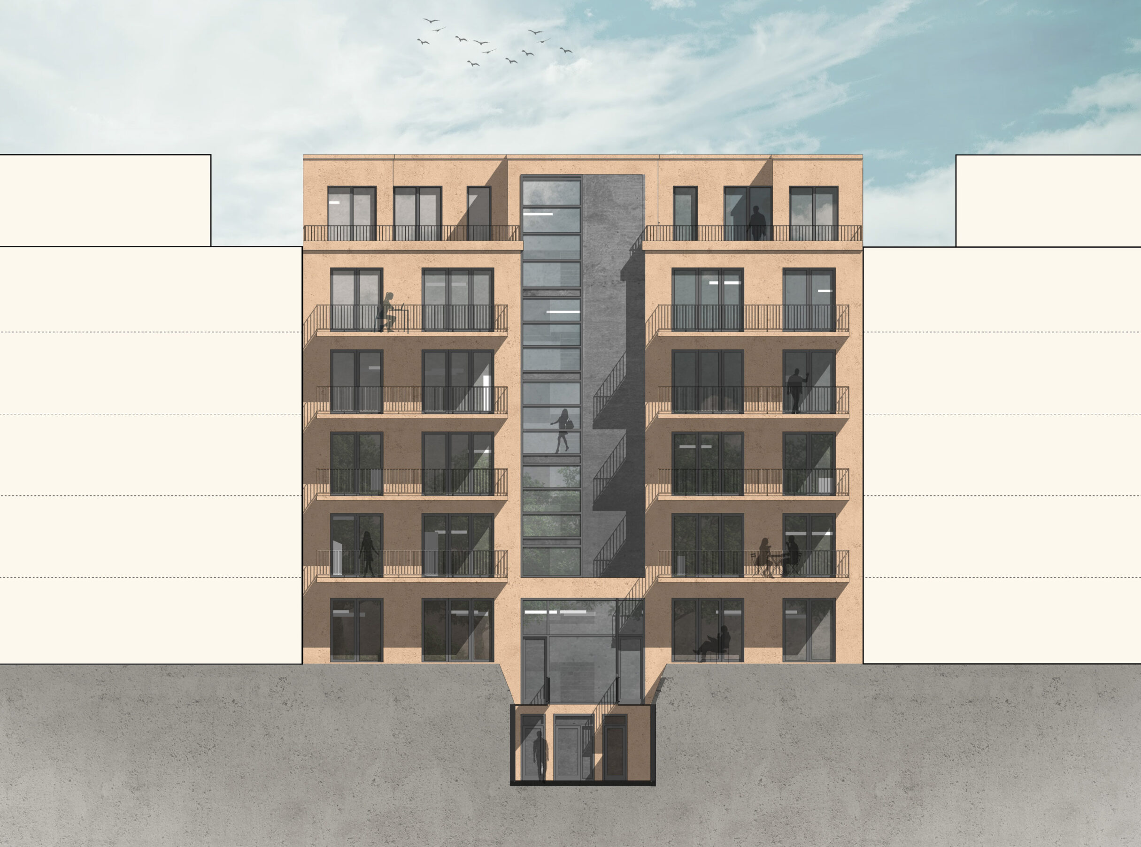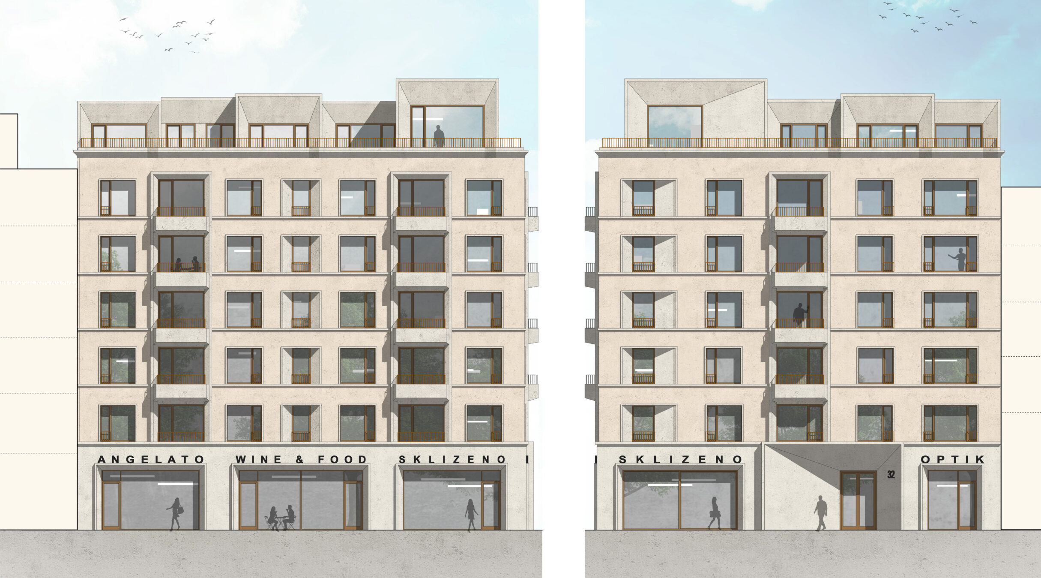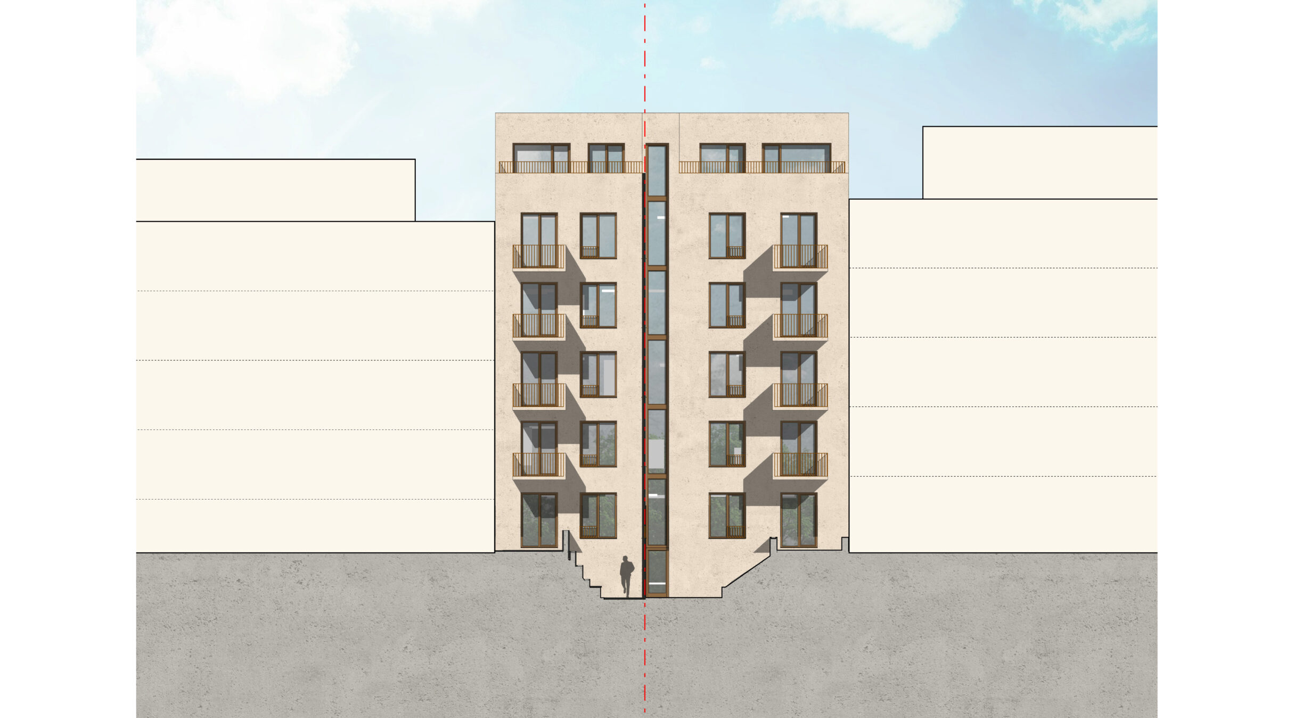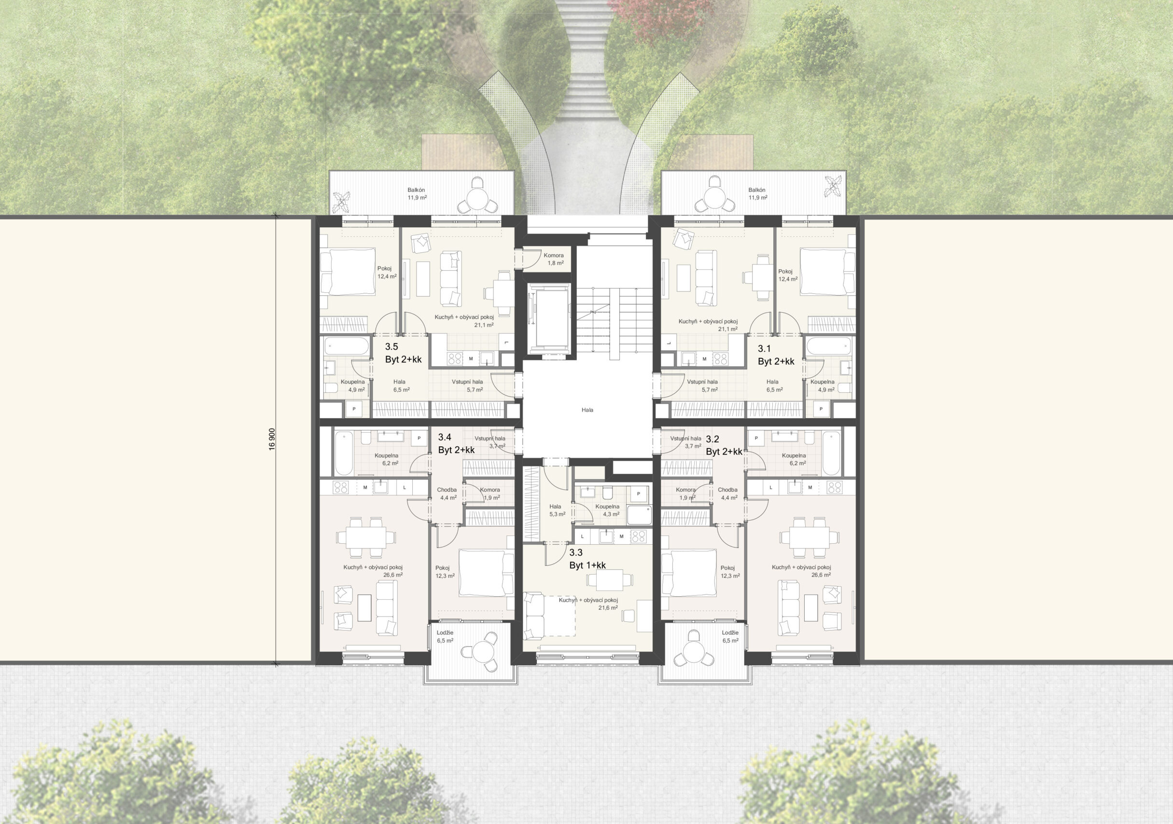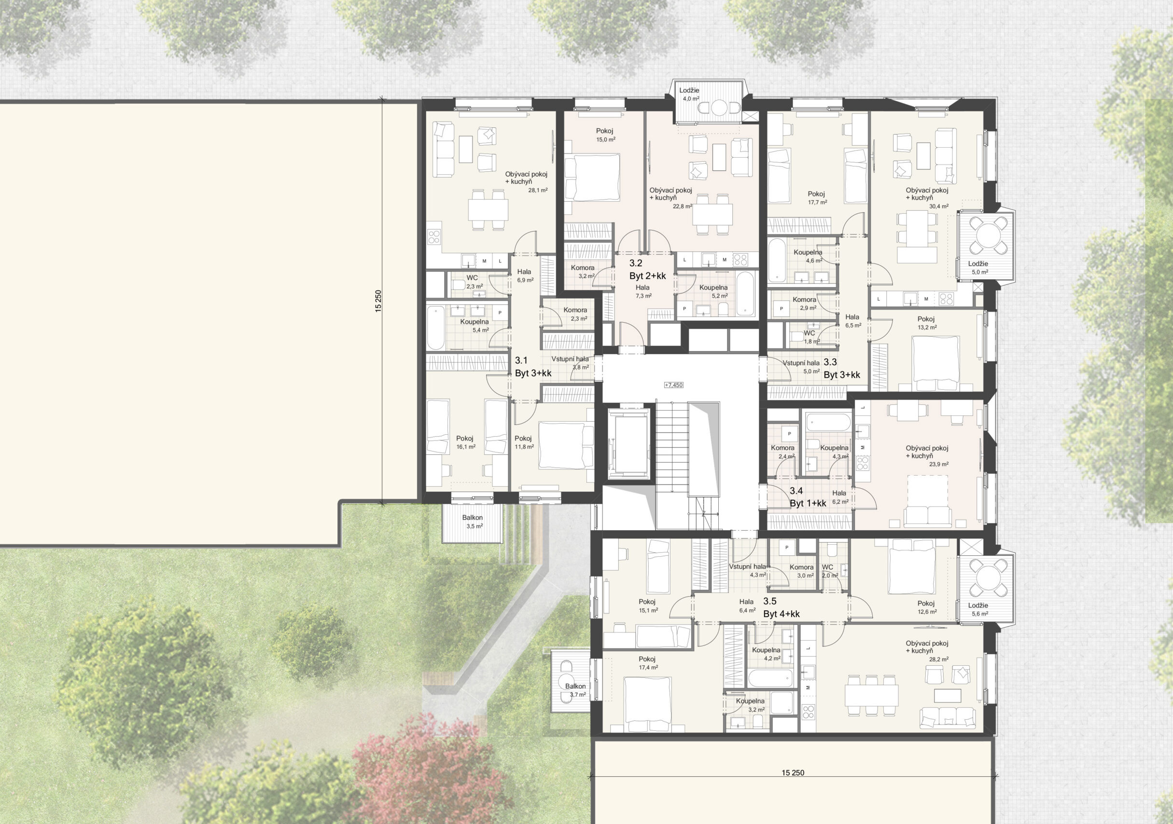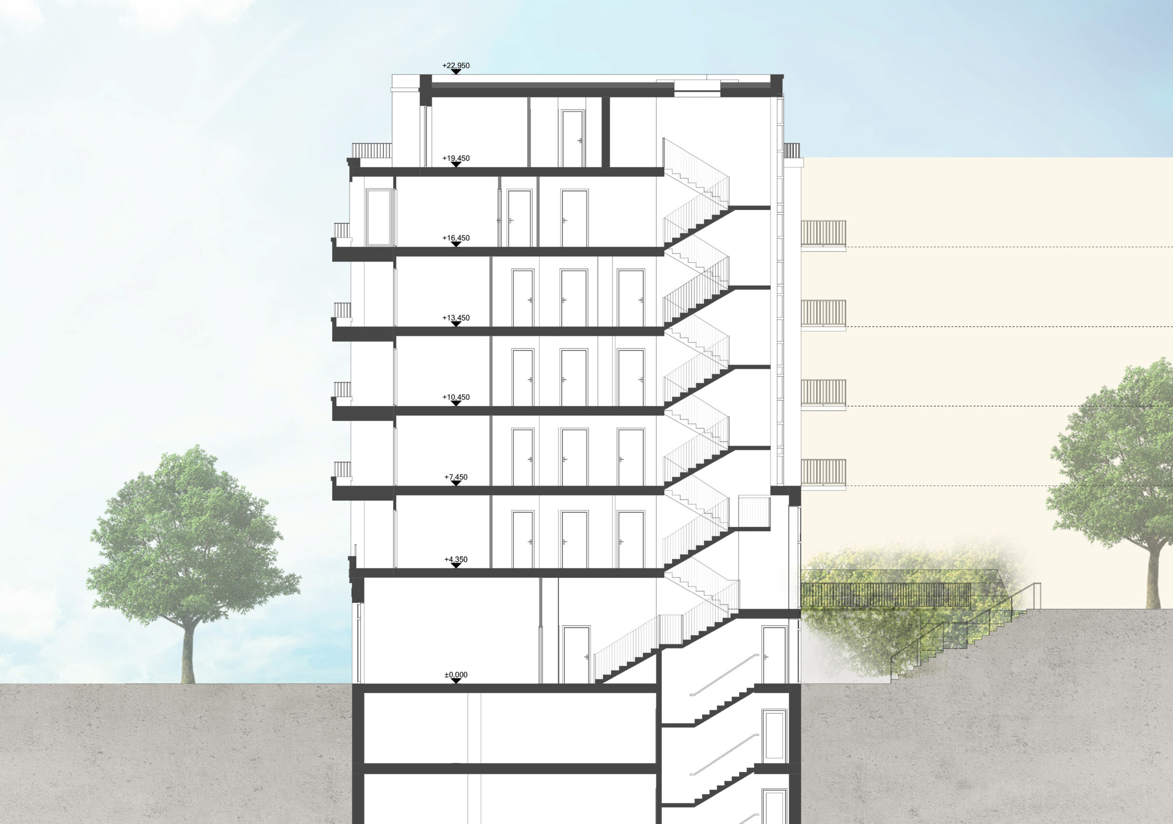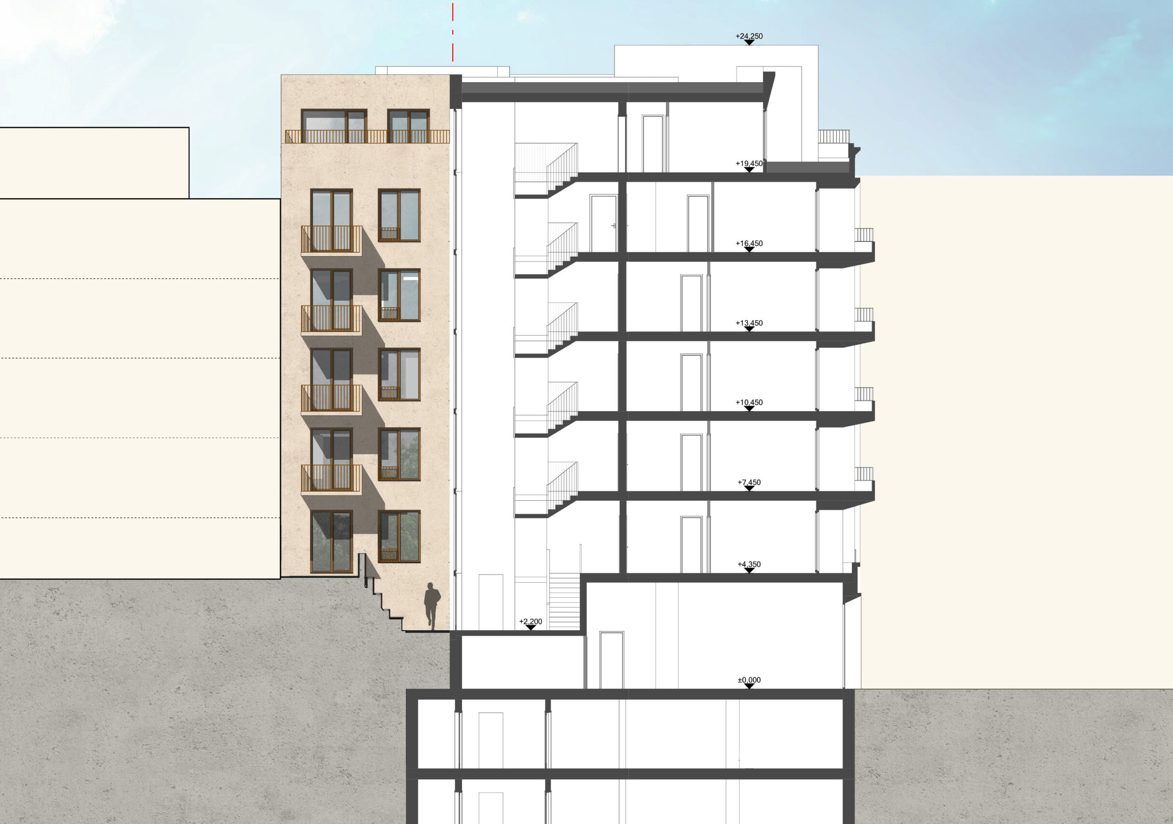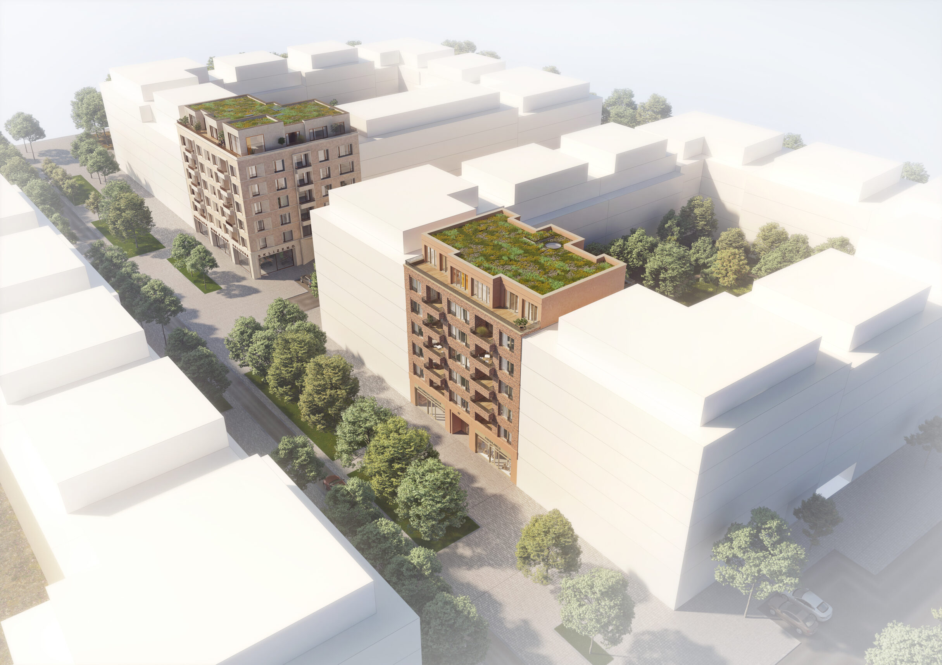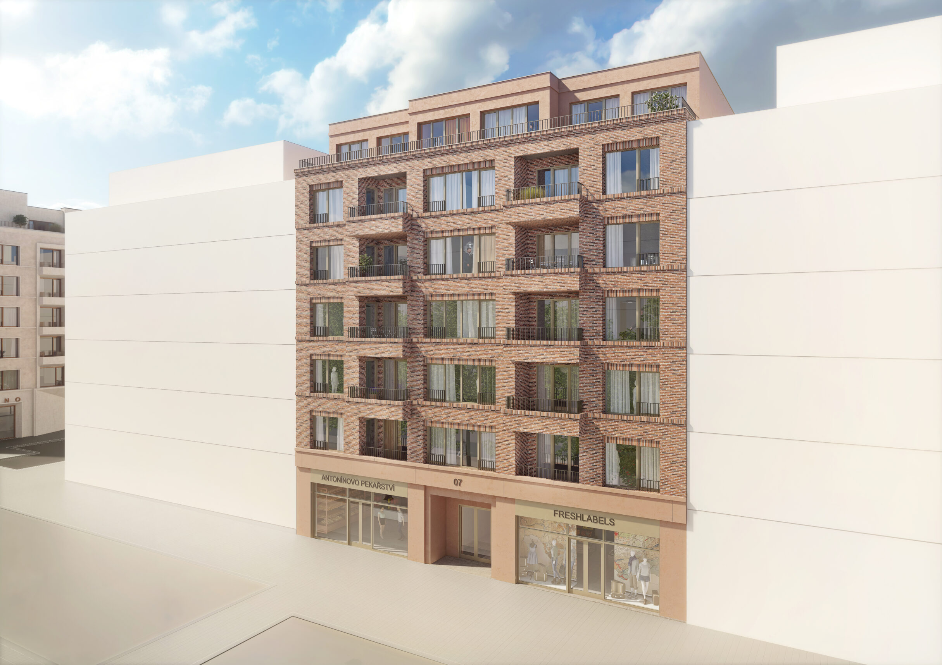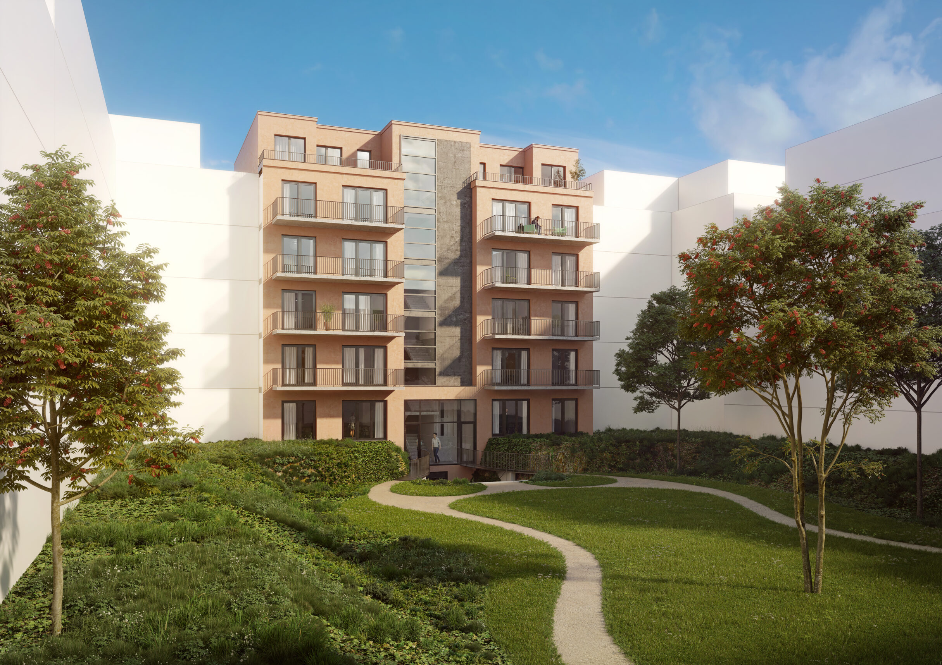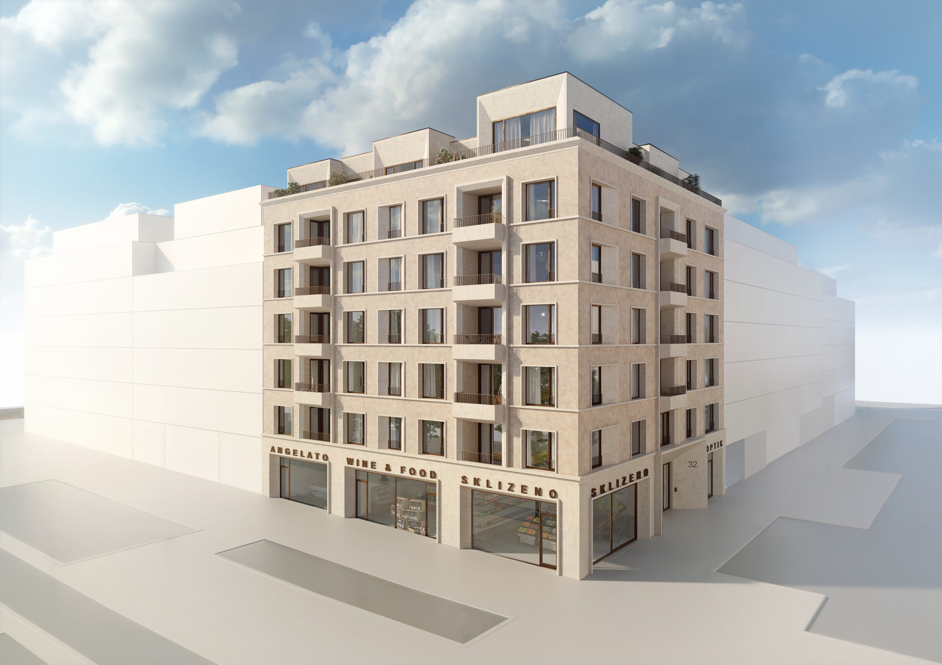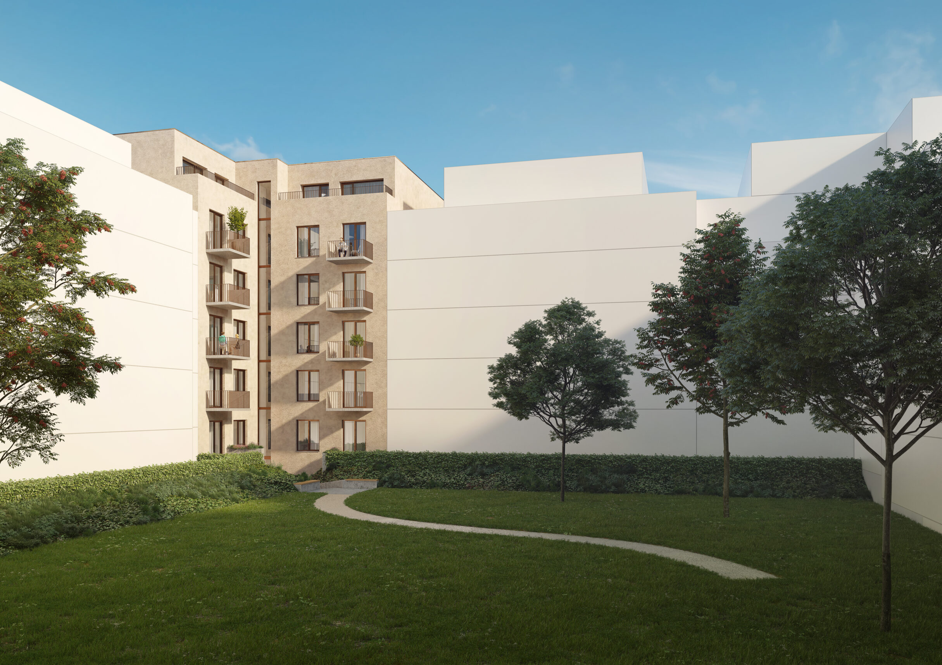Houses for Smíchov City – North – Phase 3
The competition proposal is based on the urban planning of a new city district on the original brownfield of a freight station and steam-powered factories. The new district honors the proven principles of city creation in the form of streets, squares and parks. It builds on the difference between livelier streets and calm quiet courtyards, on the quality of public space and a clear orientation in the urban fabric. The division of urban blocks into individual building parts and assignment to different architects will support the visual diversity of street fronts, which is so typical of a traditional city.
We create houses in the spirit of urban planning with contemporary building materials for contemporary housing requirements. However, our perception of modernity, or contemporaneity, does not exclude traditional elements and procedures that have been tried and tested for years and work well. After all, the new modern district itself clearly refers to the very successful part of Smíchov from the 19th century.
| Authors: | Pavel Hnilička, Theresa Kjellberg |
| Cooperation - competition design: | Daniel Sedlák, Terezie Mervartová, Matěj Čunát, Antonín Topinka |
| Cooperation - study: | Jindřich Blaha, Milena Raičević |
| Client: | Sekyra Group |
| Study: | 2022 |
| Gross floor area - retail: | 800 m² |
| Gross floor area - apartments: | 4 500 m² |
We creatively divide the houses into three parts: the ground floor, the main mass and the receding floor of the roof. We open the ground floor at sidewalk level with large display areas so that it is attractive to pedestrians and enables the successful realization of lively city streets. An integral part of the proposal is the support of cultured advertising and the marking of establishments for their viability.
We shape the main mass of the house as solid walls with openings, including a solid and clearly defined corner. We adjust the windows according to the principle of local symmetries in order to find harmony between the external appearance of the house and the practicality of the internal layout. Compared to our ancestors, we significantly enlarge the windows and dimension them into larger formats without dividing partitions so that we get enough daylight into the depth of the layout and offer nice views of the city and the treetops.
The facade of each house itself creates its image in the perception of the public space, and therefore also carries a certain representativeness and subtle nobility that corresponds to the location and character of the building program. In other words, we strive for elegance, simple grandeur and perhaps even a certain obviousness, which will give new residents a sense of home and create the atmosphere of a pleasant residential city.
We firmly believe that by moving towards timelessness, there is a real chance that houses will retain their quality in decades to come, when tastes and fashions will inevitably change. Because social acceptability is the most difficult test that many buildings do not pass over time and are replaced by others, while others survive hundreds of years thanks to their quality.
