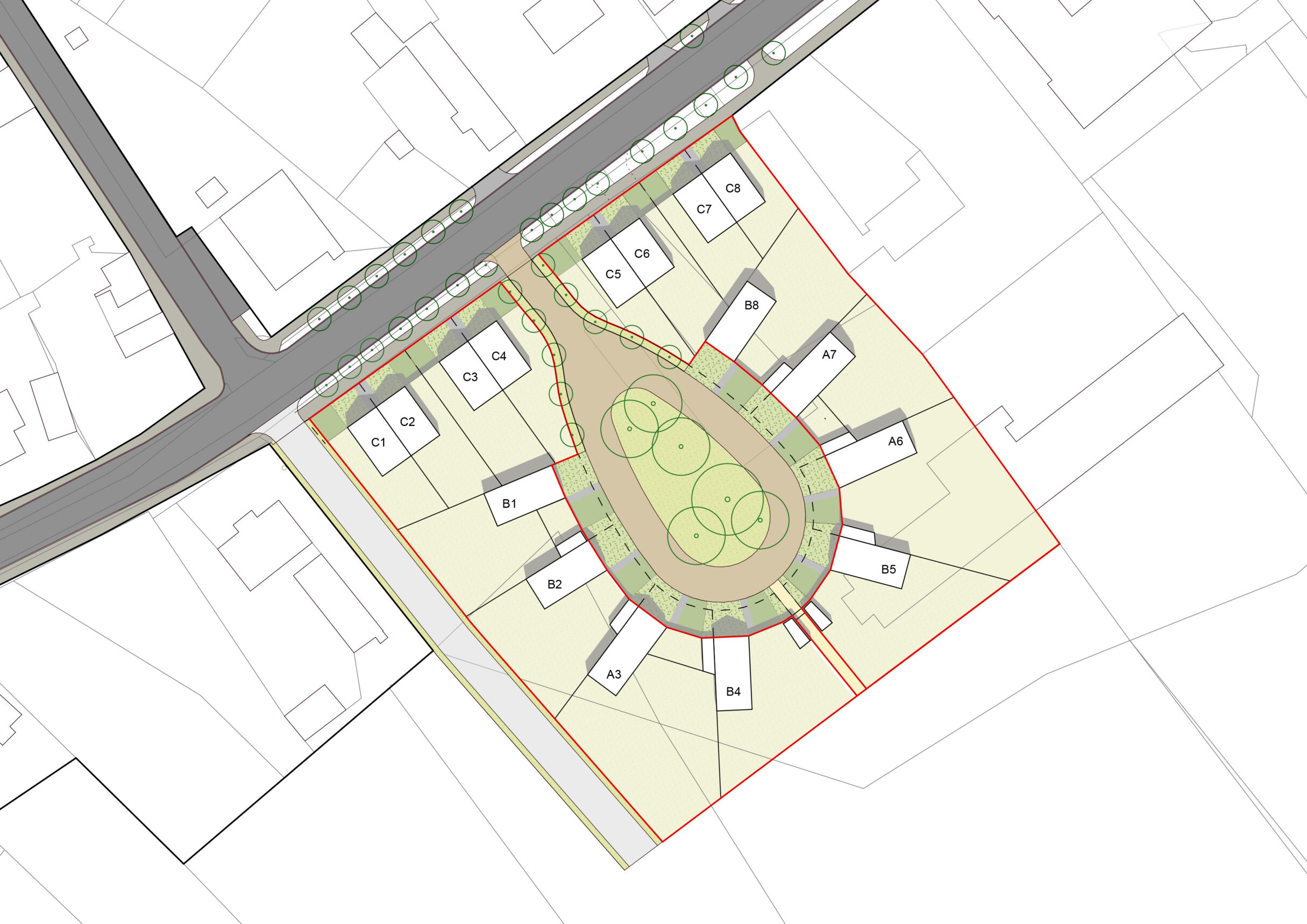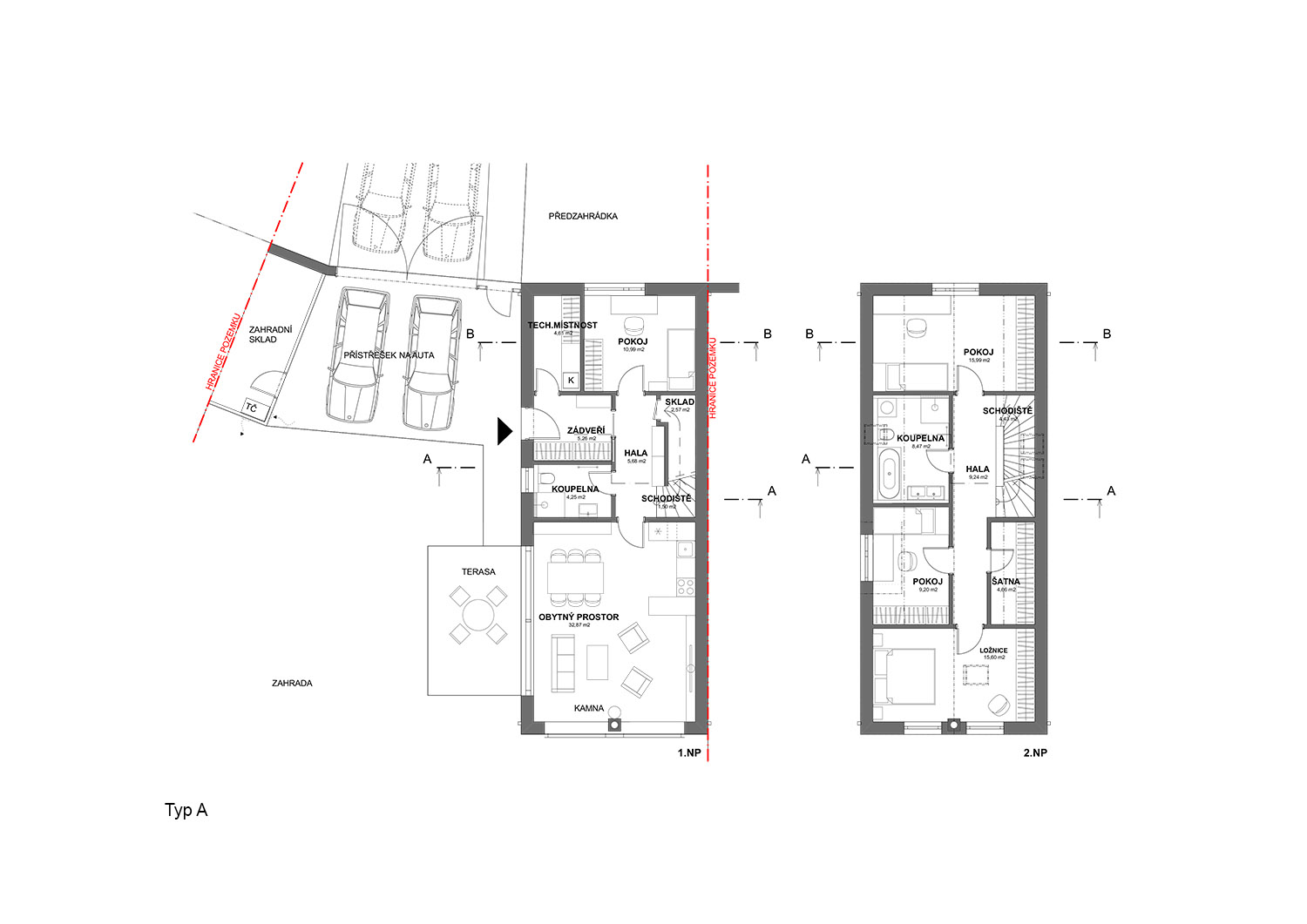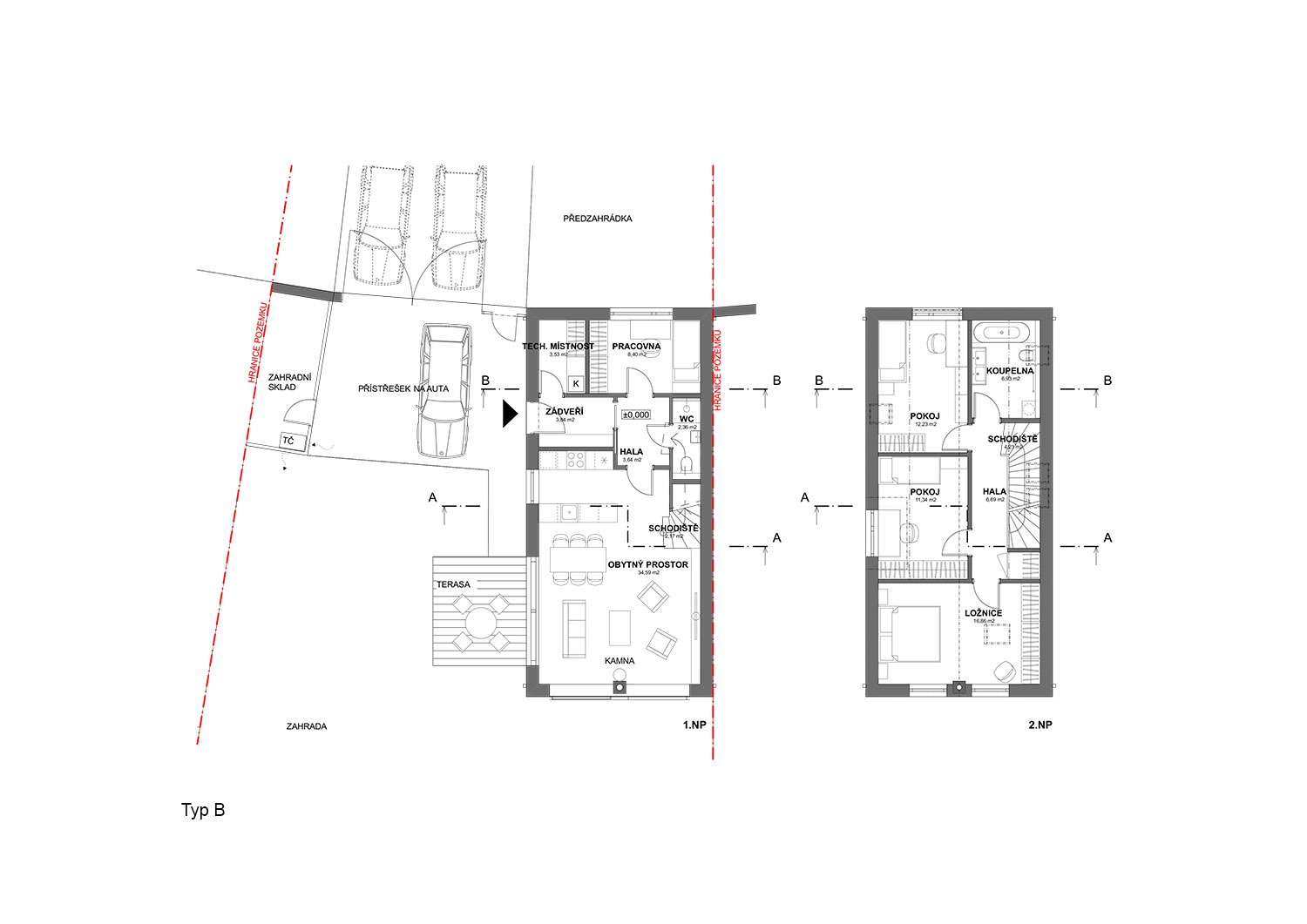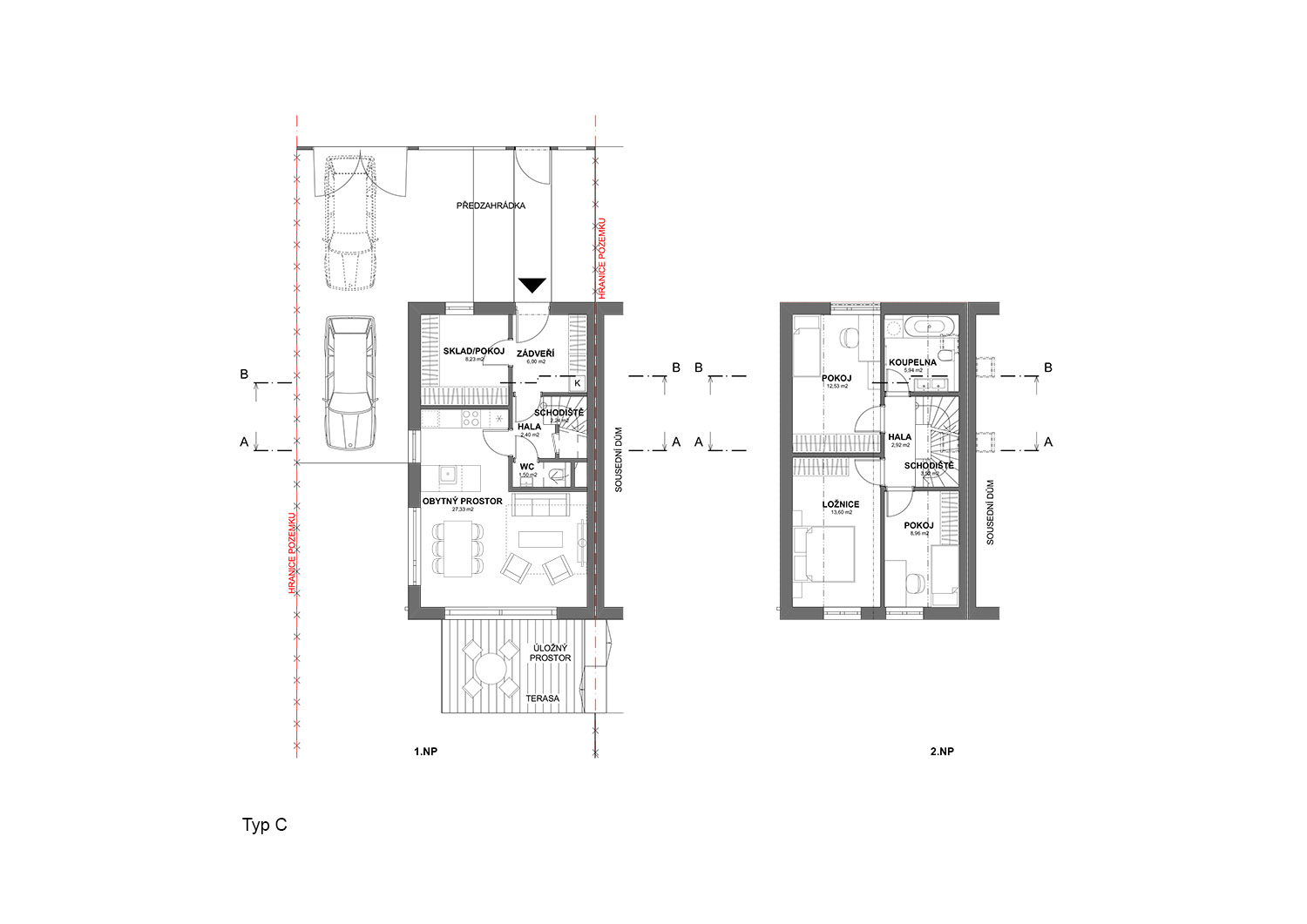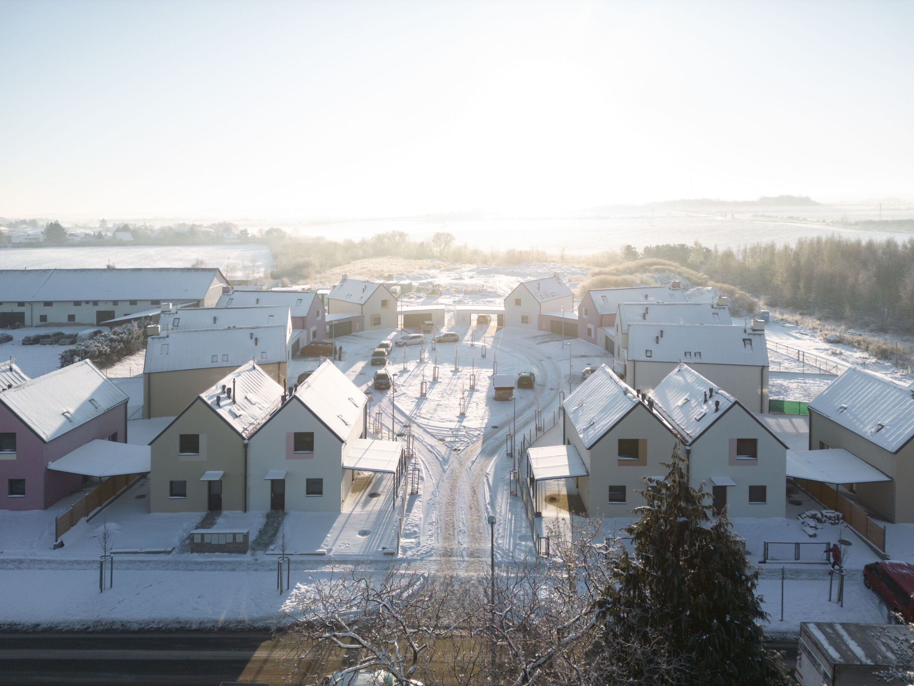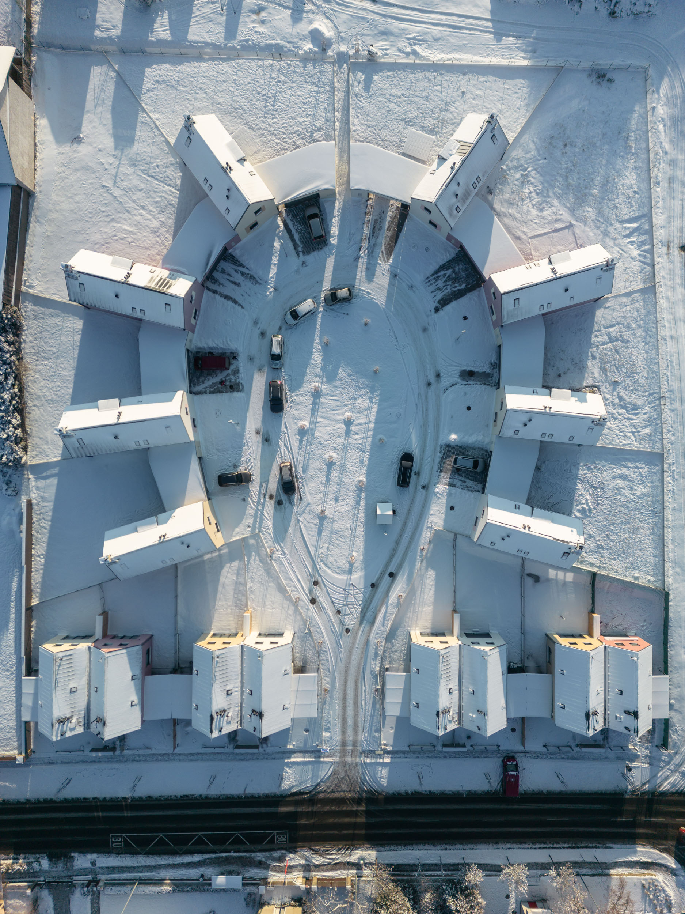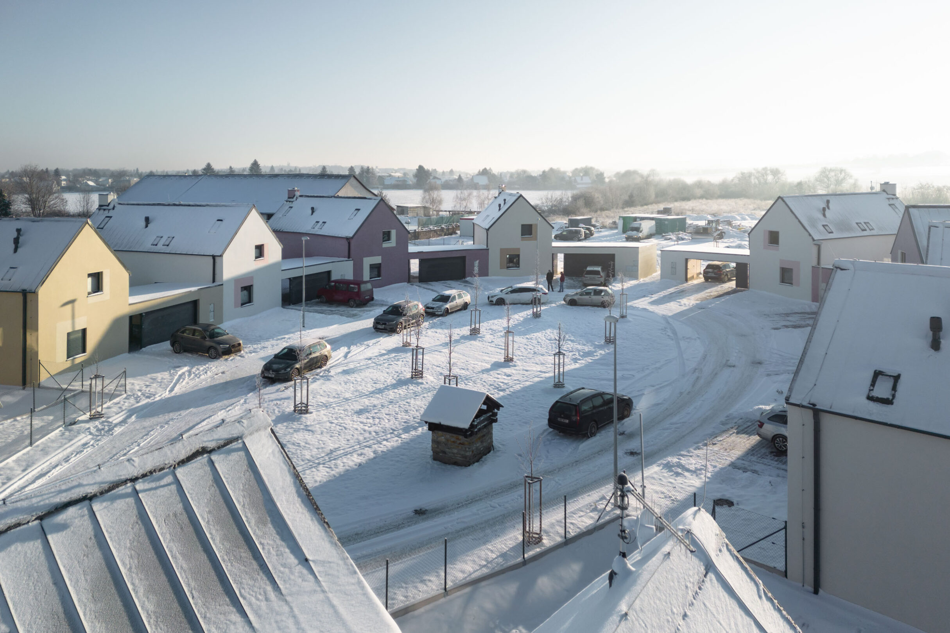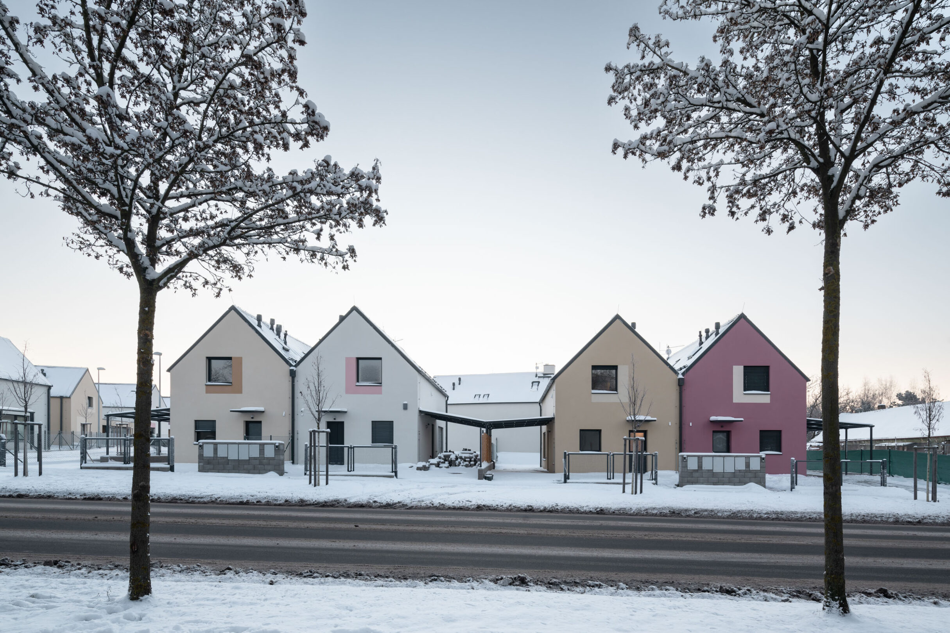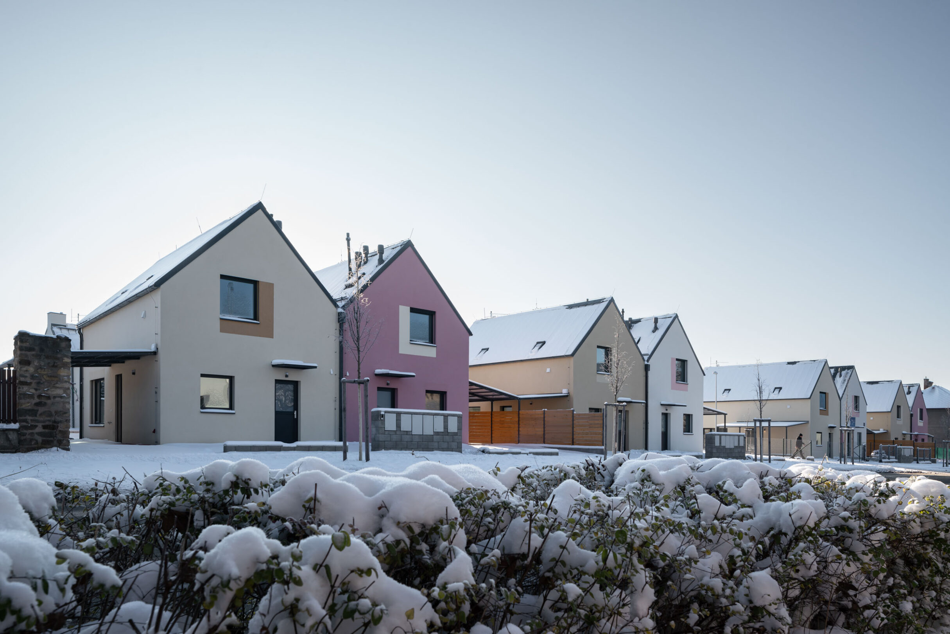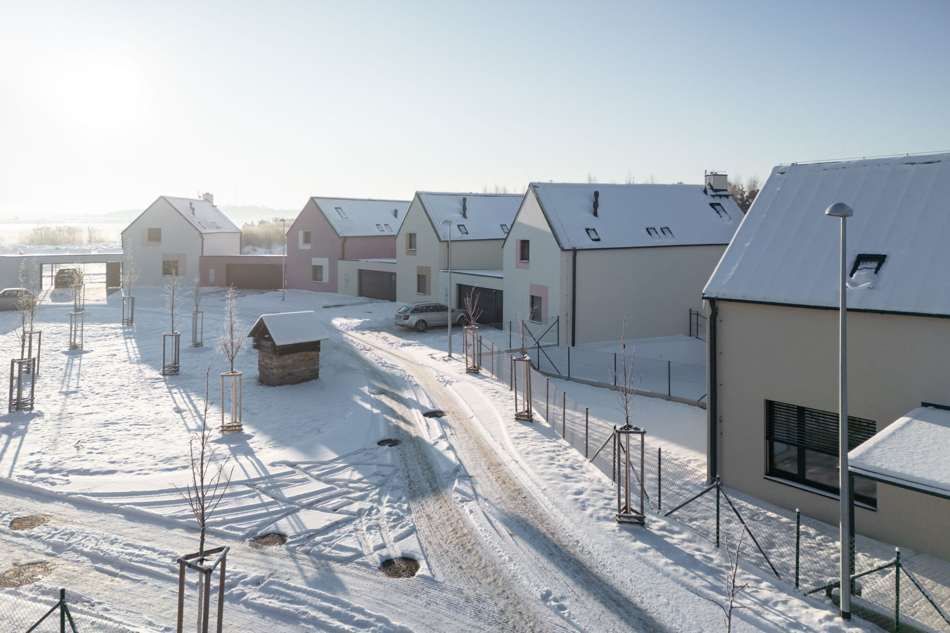Housing project in Újezd nad Lesy
The project aims to develop a new residential area in Újezd nad Lesy. It comprises 16 newly built family houses – 8 single-family houses and 4 semidetached houses.The project offers houses in 3 standardized sizes – single-family houses A, B and smaller semidetached houses C.
| Authors: | Pavel Hnilička, Marek Řehoř, Ondřej Smetana, Jakub Hoffmann, Petr Bočan |
| Co-authors: | Jiří Opl |
| Area: | 2,07 ha |
| Gross above ground floor area: | 2 000 sq m |
| Client: | private investor |
| Concept study: | 2017 |
| Project realization: | 2022 |
The project offers houses in 3 standardized sizes – single-family houses A, B and smaller semidetached houses C.
Our endeavour here is similar to other projects, as we try to offer a solution for the need to have a family house with a private garden, while saving land at the same time.
Since the houses are situated in the corners of their respective plots, the system allows for better utilization of the available land. While the area of a typical plot is 800 or 1000 m², our project requires half of the size or even less.
As in other projects, we are working on how to offer a house with its own garden while saving land. That is why we designed locating the house to the corner of the premises. That will allow better use of space. While an ordinary land has an area of 800 or 1000 m², in our design it only needs half or less of the amount.
