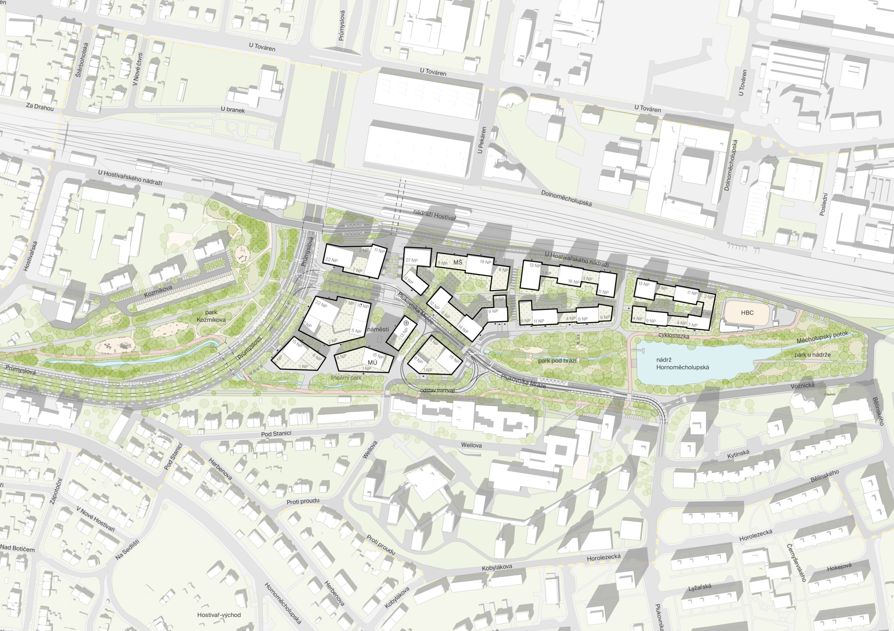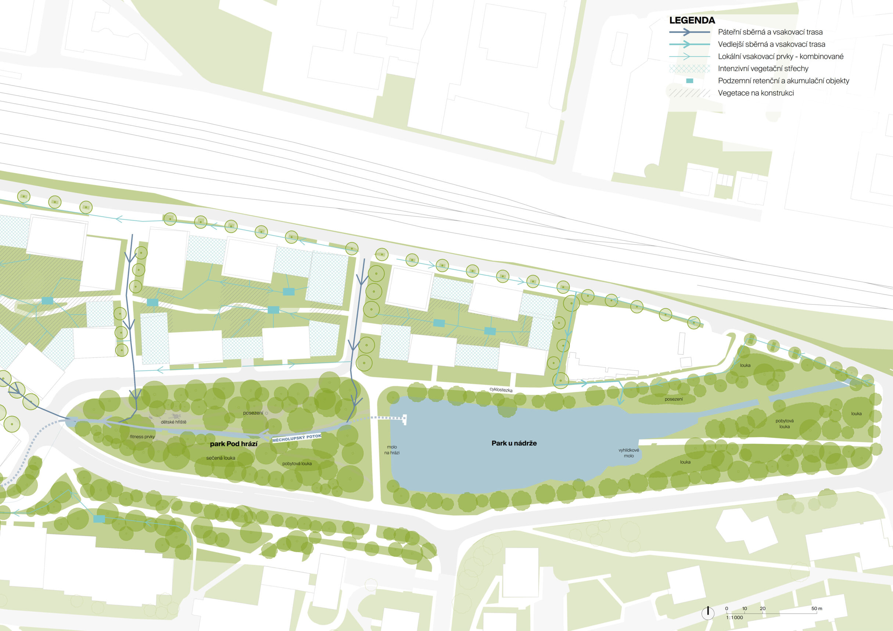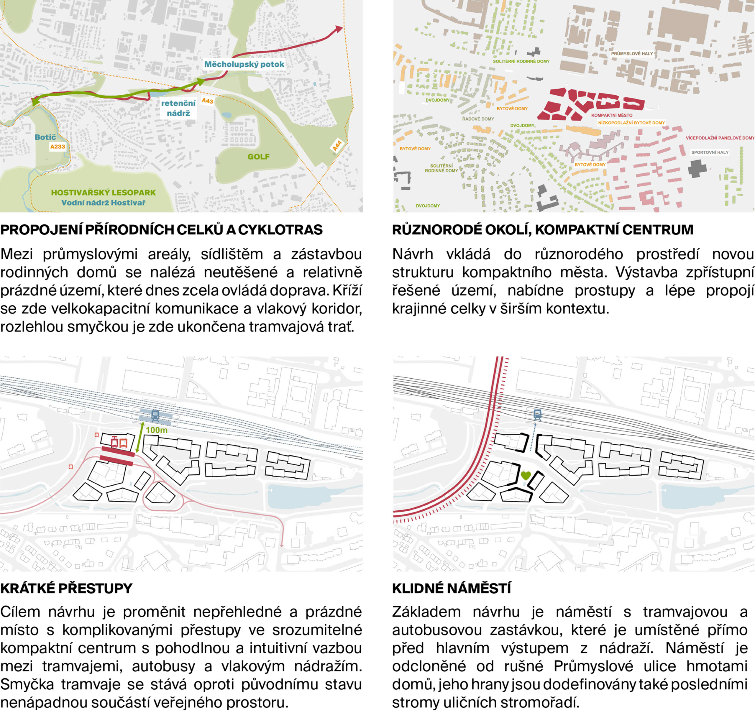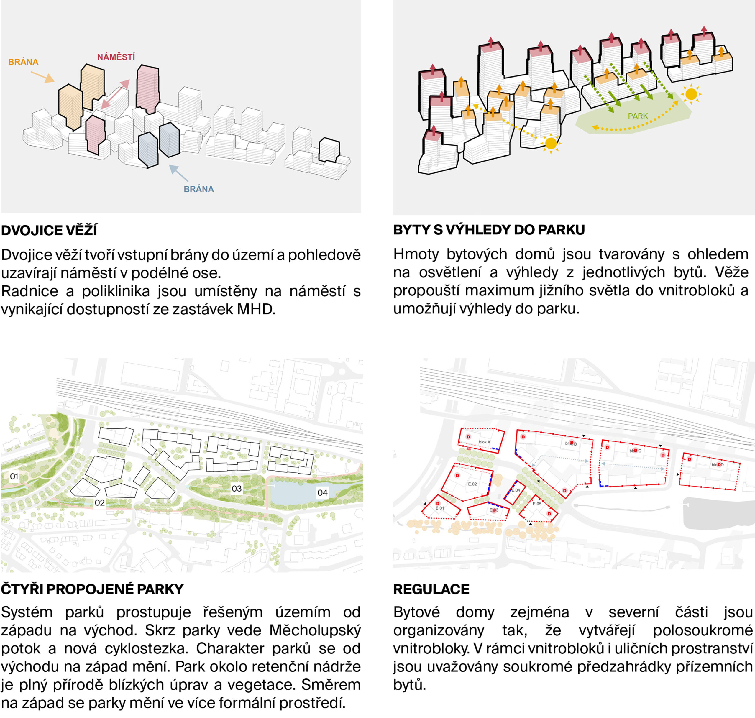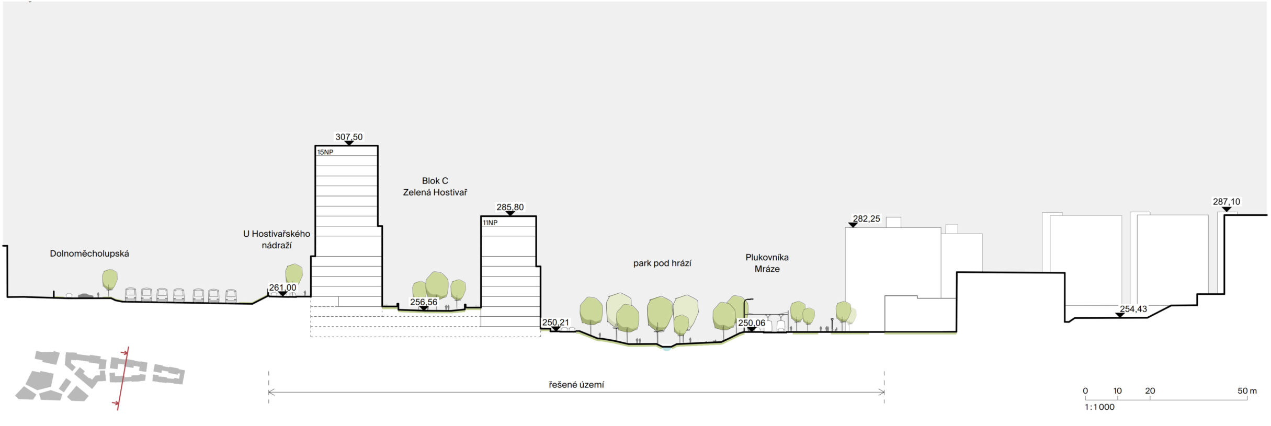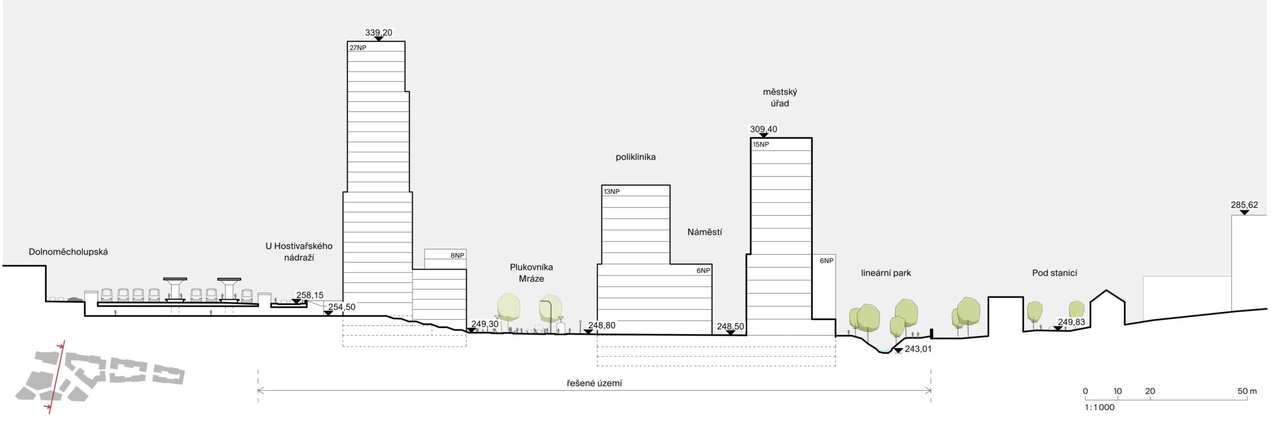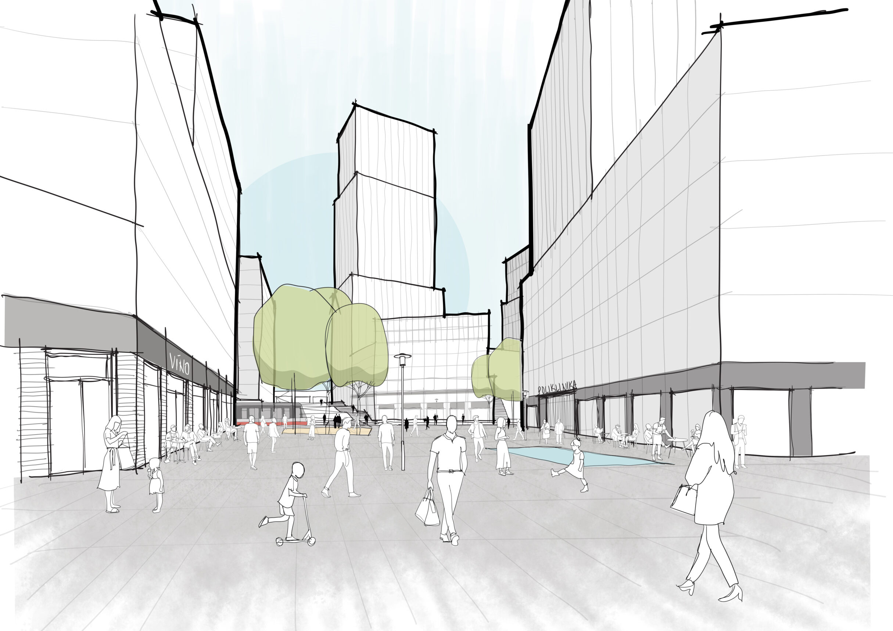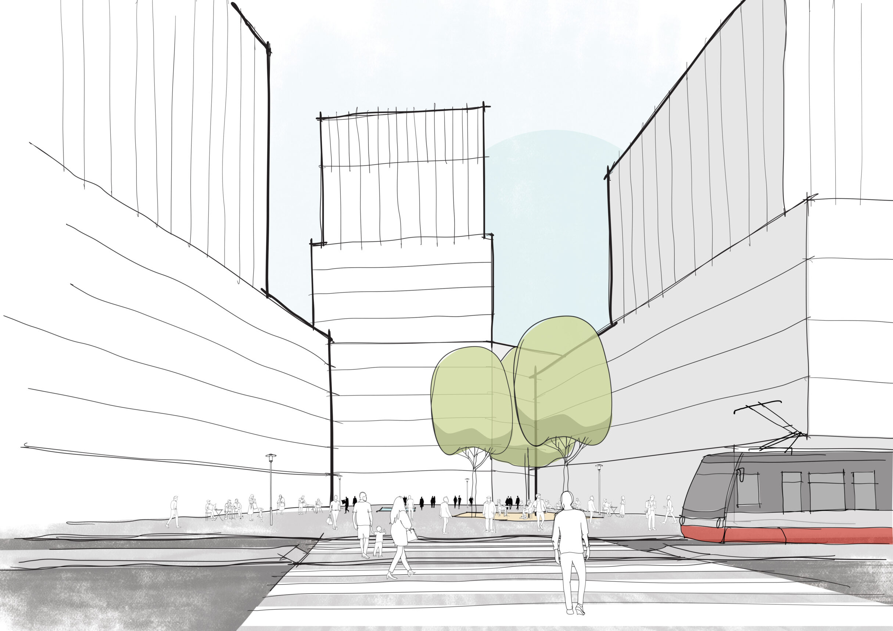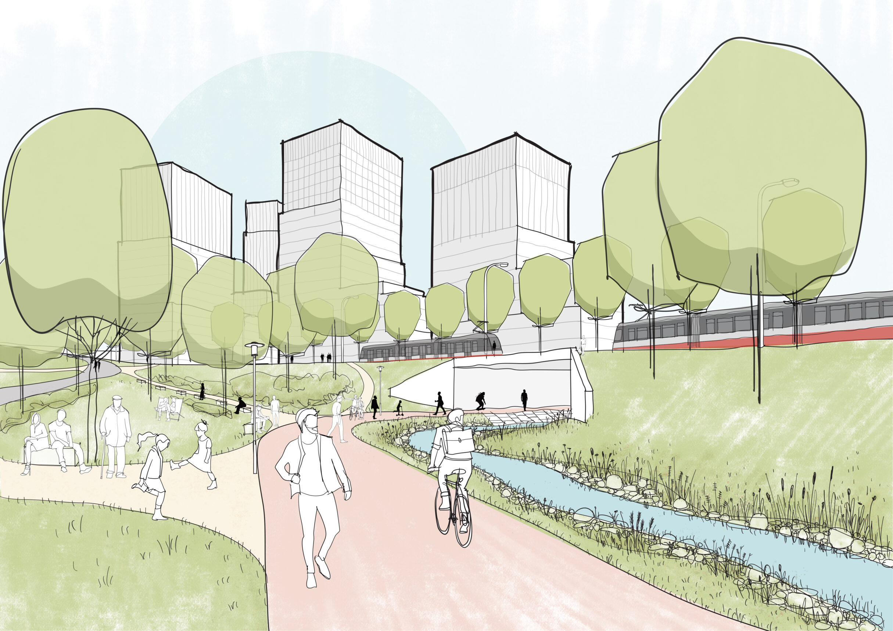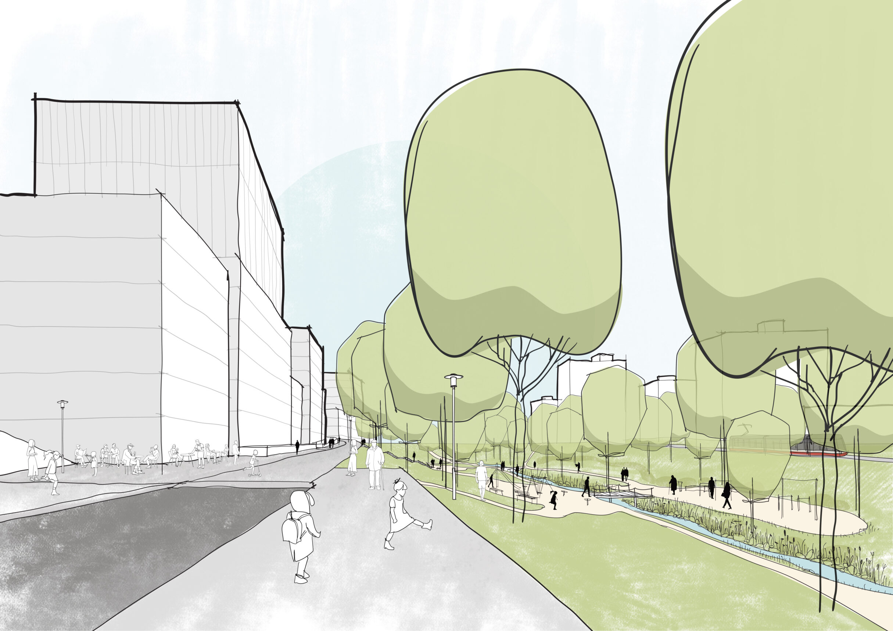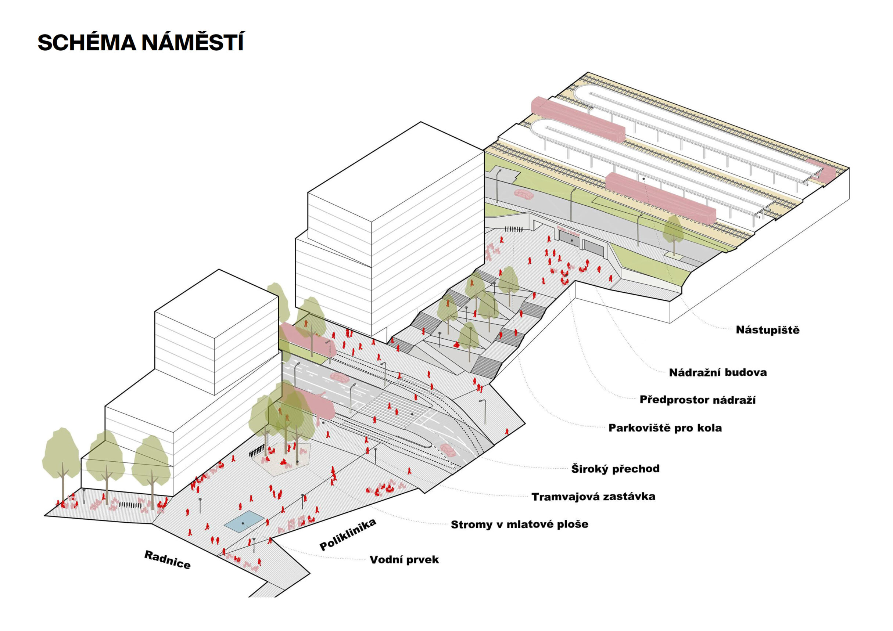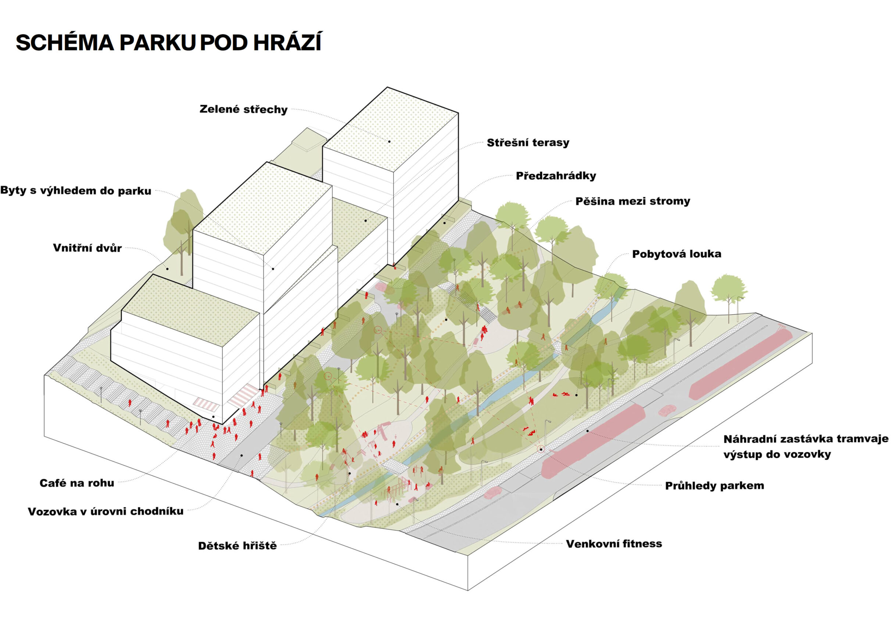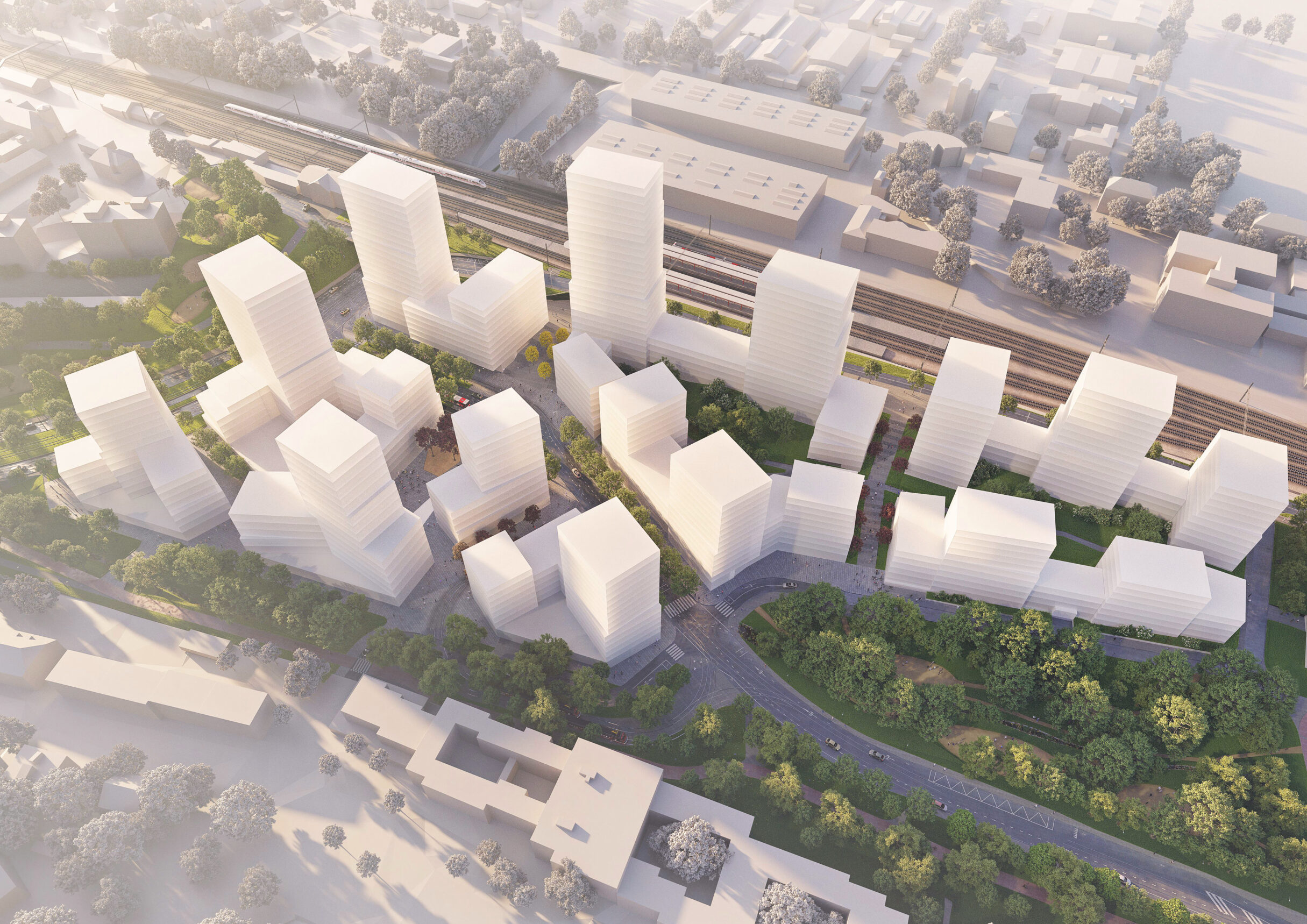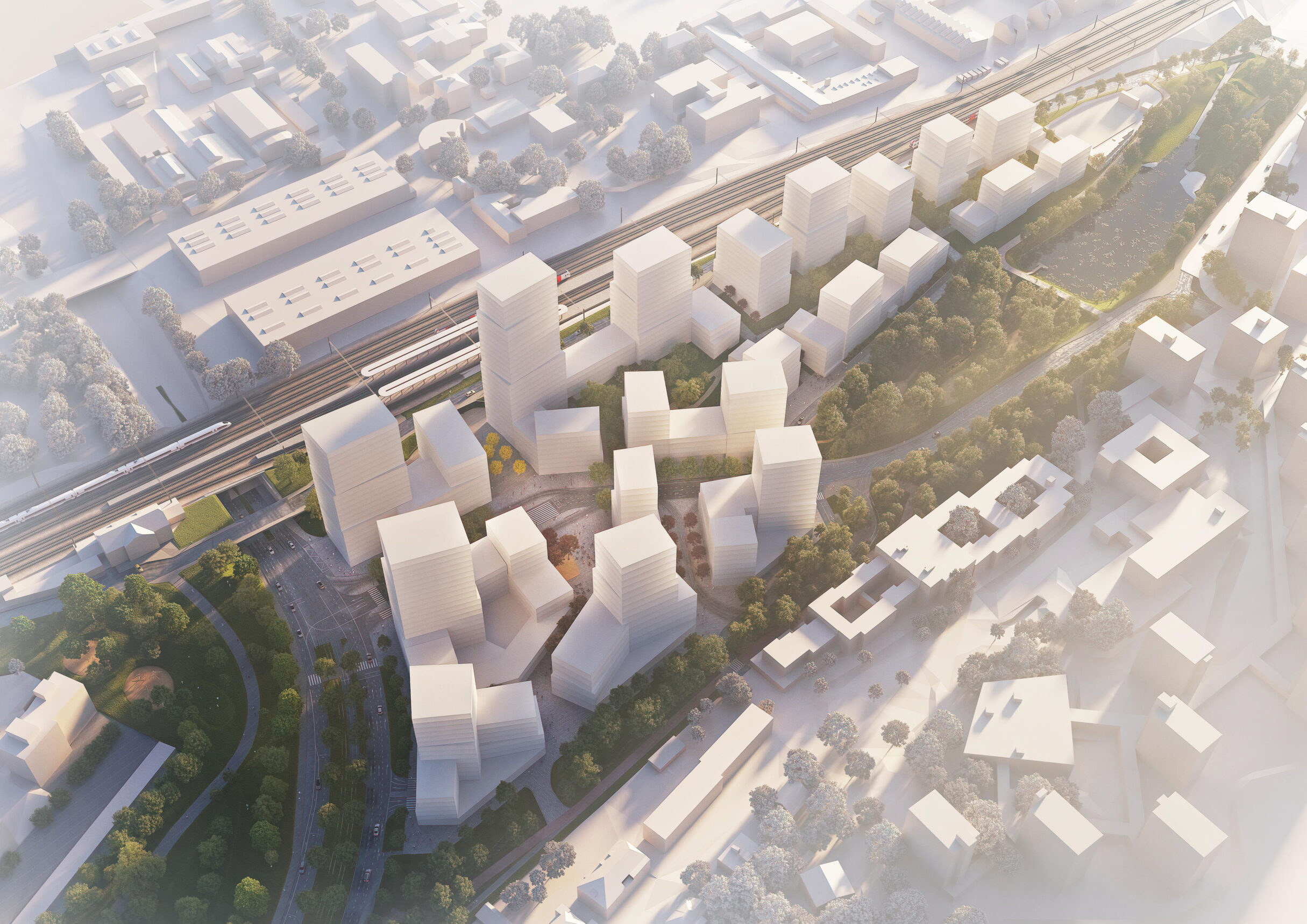New Center of Hostivař
The subject of the competition was to find the overall concept and optimal urban planning solution for the transport hub and the related area near the Hostivař Railway Station in Prague. The aim was to propose an overall urban structure, a landscape concept in the city connected to the axis of the Měcholupský creek and a transport concept with an emphasis on high-quality serviceability of the area. The proposal also included the location and concept of the new municipal building for the district of Prague 15, a new clinic and other necessary civic and public amenities supplemented by shops and services so that the place would become a lively social center of Hostivař. The design of our studio was awarded second place.
The proposal inserts a new structure of a compact city into a diverse environment. The construction will make the related area more accessible, offer access and better connect landscape units in a wider context. The goal of the proposal is to transform a confusing and empty place with complicated transfers into an understandable compact center with a convenient and intuitive link between trams, buses and the train station.
The basis of the proposal is a square with a tram and bus stop, which is located directly in front of the main exit from the station. The square is screened off from the busy Průmyslová street by the masses of houses, its edges are also defined by the last trees of the street tree line.
The tram loop is included behind the stops towards the east. The chosen position of the loop around the eastern block has several advantages. In stages, it falls under the construction on municipal land south of Plukovníka Mráze Street, which means that its implementation does not affect construction on private land in the northern part. At the same time, the floor plan does not overlap with the existing loop. Construction of a new loop can take place while the original is still in operation. Placing stops outside the loop creates a simple operating pattern with short transfers.
| Project: | New Center of Hostivař - urban competition |
| Competition result: | 2nd place |
| Authors: | Pavel Hnilička, Antonín Topinka, Terezie Mervartová |
| Cooperation: | Dopravní řešení - Projekce dopravní Filip, Krajina - Magdaléna Myšková Kaščaková |
| Client: | Zelená Hostivař s.r.o. |
| Area: | 15,2 ha |
The city hall and the clinic are located on the square with excellent accessibility from public transport stops. Both have a dedicated separate building, which has a fundamental advantage from the point of view of arranging the internal layouts. The masses of apartment buildings are shaped with regard to lighting and views from individual apartments. The towers allow maximum southern light into the courtyards and allow views of the park. The silhouette steps towards the station. A pair of towers form the entrance gates to the territory and visually close the square in the longitudinal axis.
The active parter is concentrated in places where the greatest movement of people is expected. It is primarily the square, its immediate surroundings, or the western part of the park. Within the set materials, it is also possible to work with apartments with a front garden on the first floor. Apartment buildings, especially in the northern part, are organized in such a way that they create semi-private courtyards. Private front gardens of ground-floor apartments are considered within the courtyards and street spaces.
Průmyslová Street and Plukovníka Mráze Street remain in their original footprints. In the north-south direction, a new connection is being created from U Hostivařského nádraží Street to Pod Stanicí Street.
Many new connections for pedestrians and cyclists are being created in the area, the existing tram underpass under Průmyslová Street is being used as part of a new underpass with a cycle path.
The system of parks permeates the treated territory from west to east. The Měcholupský stream and a new cycle path run through the parks. The character of the parks changes from east to west. The park around the retention tank is full of close-to-nature arrangements and vegetation. Towards the west, the parks turn into more formal environments. New playgrounds, benches, water access and other equipment create a diverse and lively environment in which to spend leisure time pleasantly.
