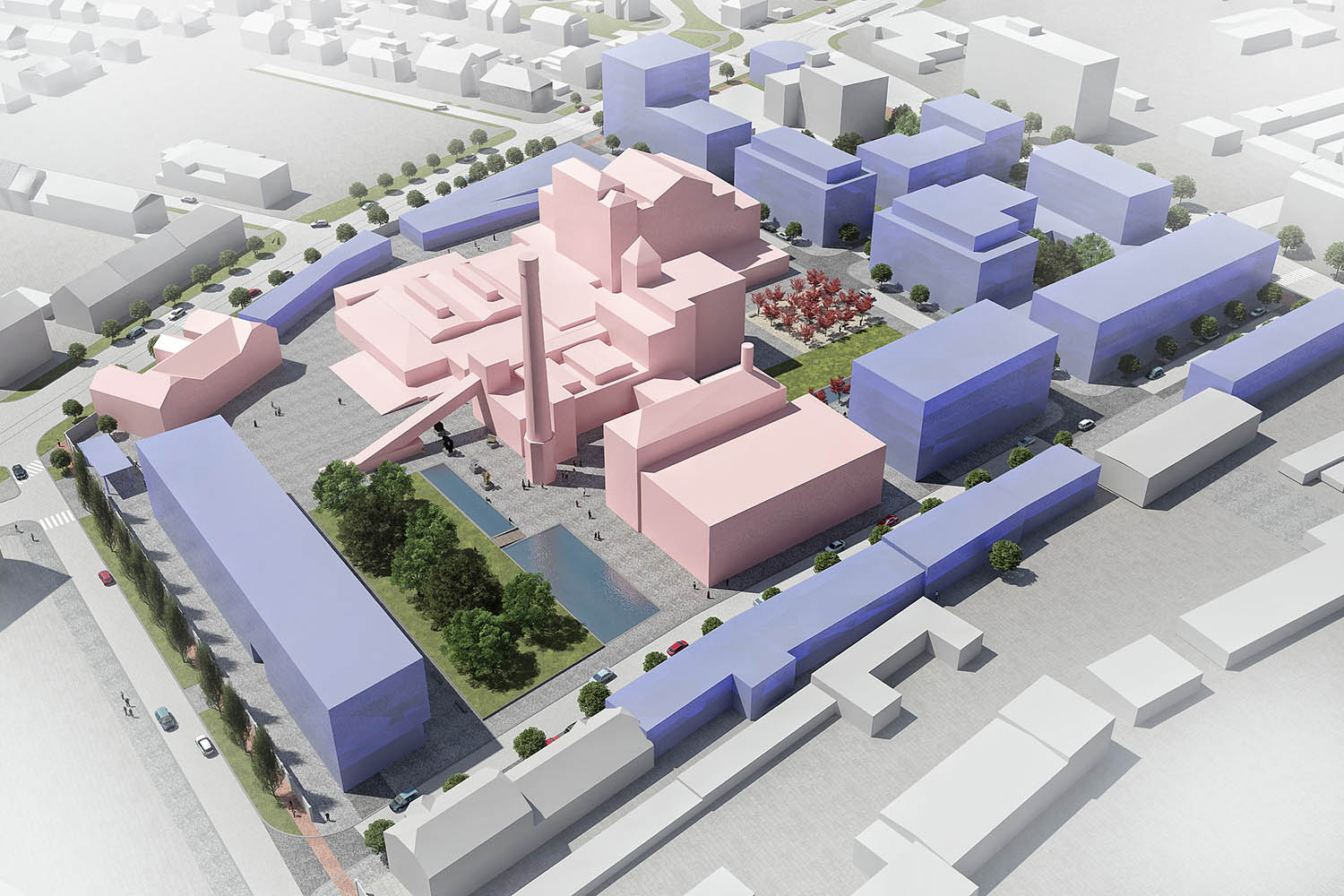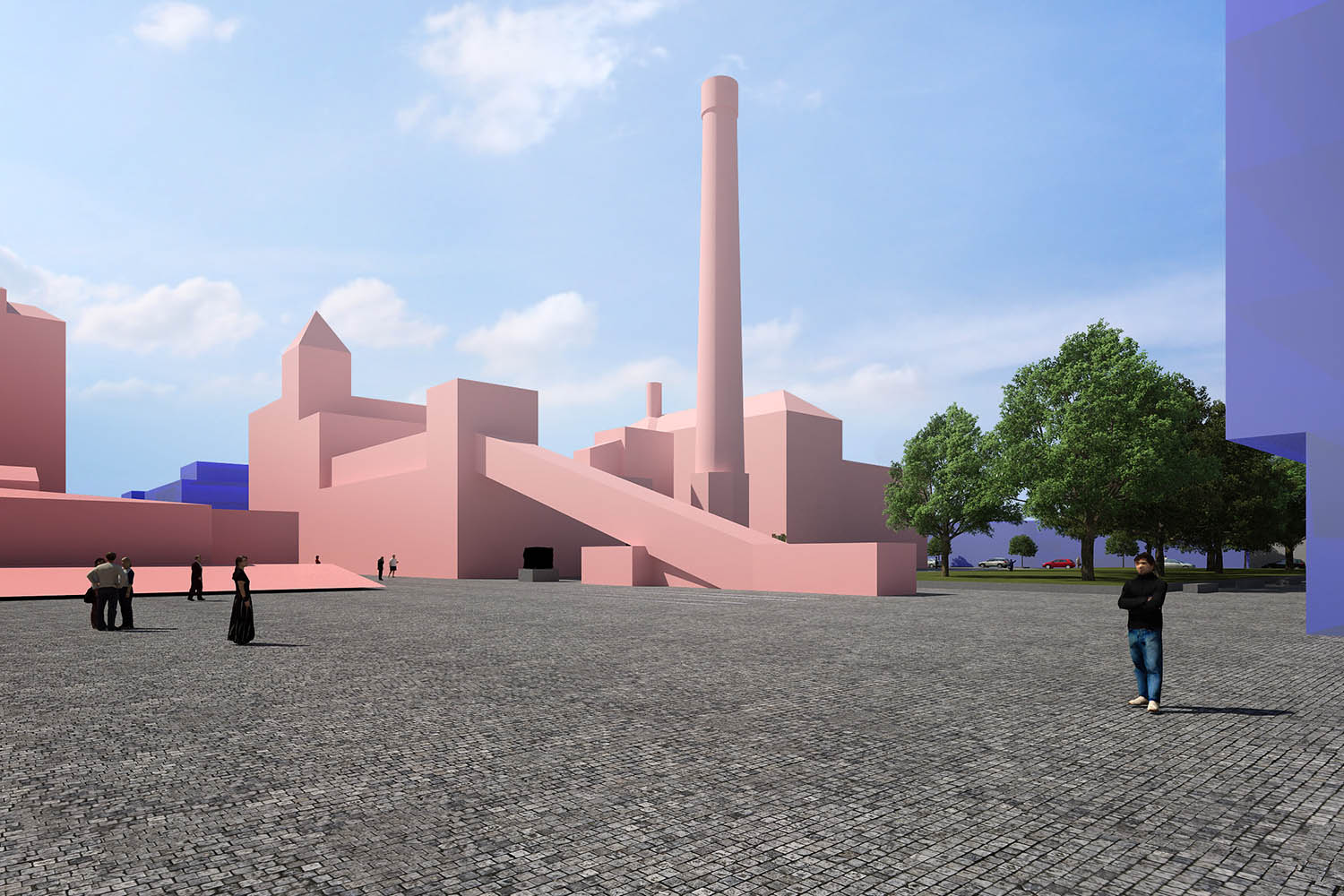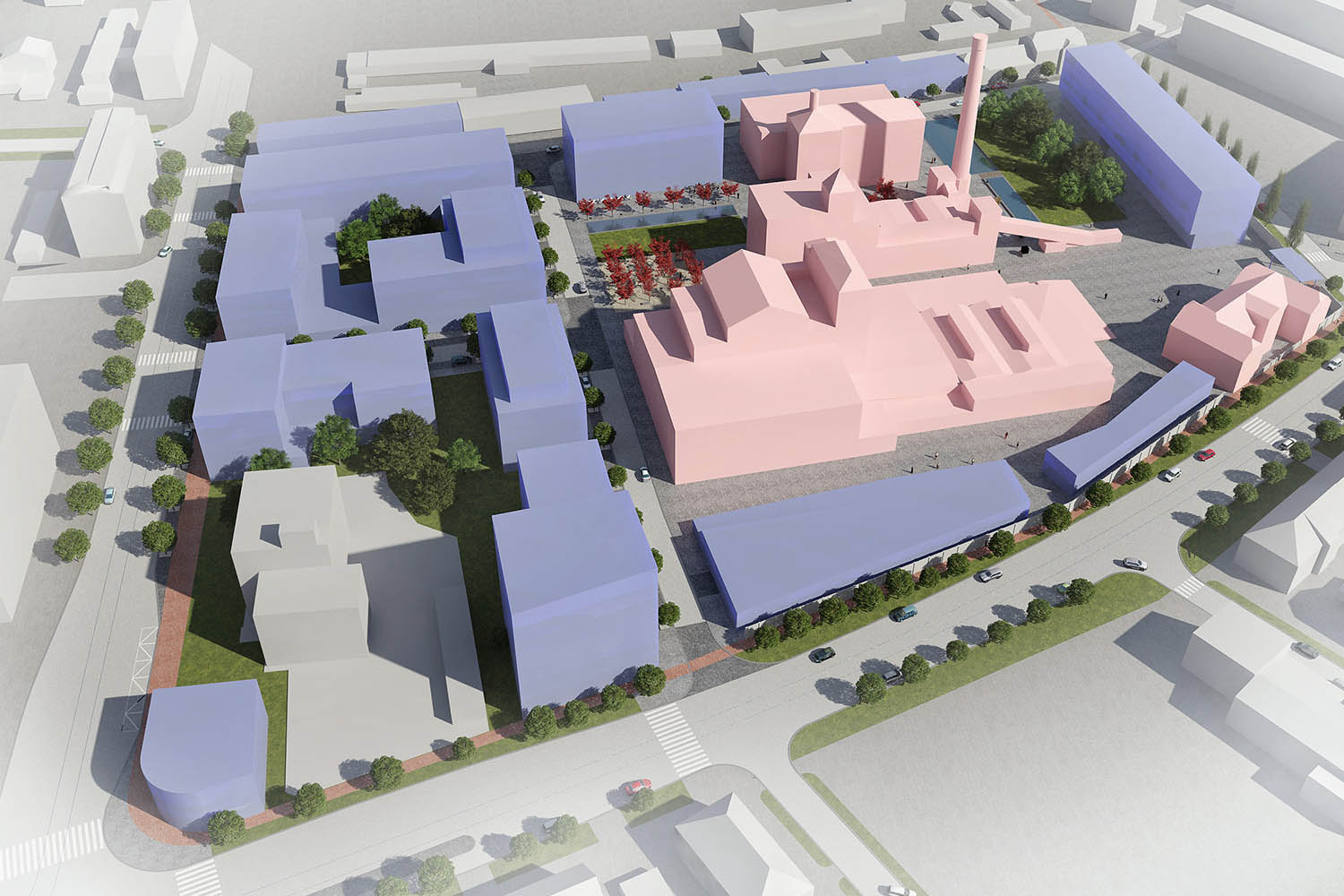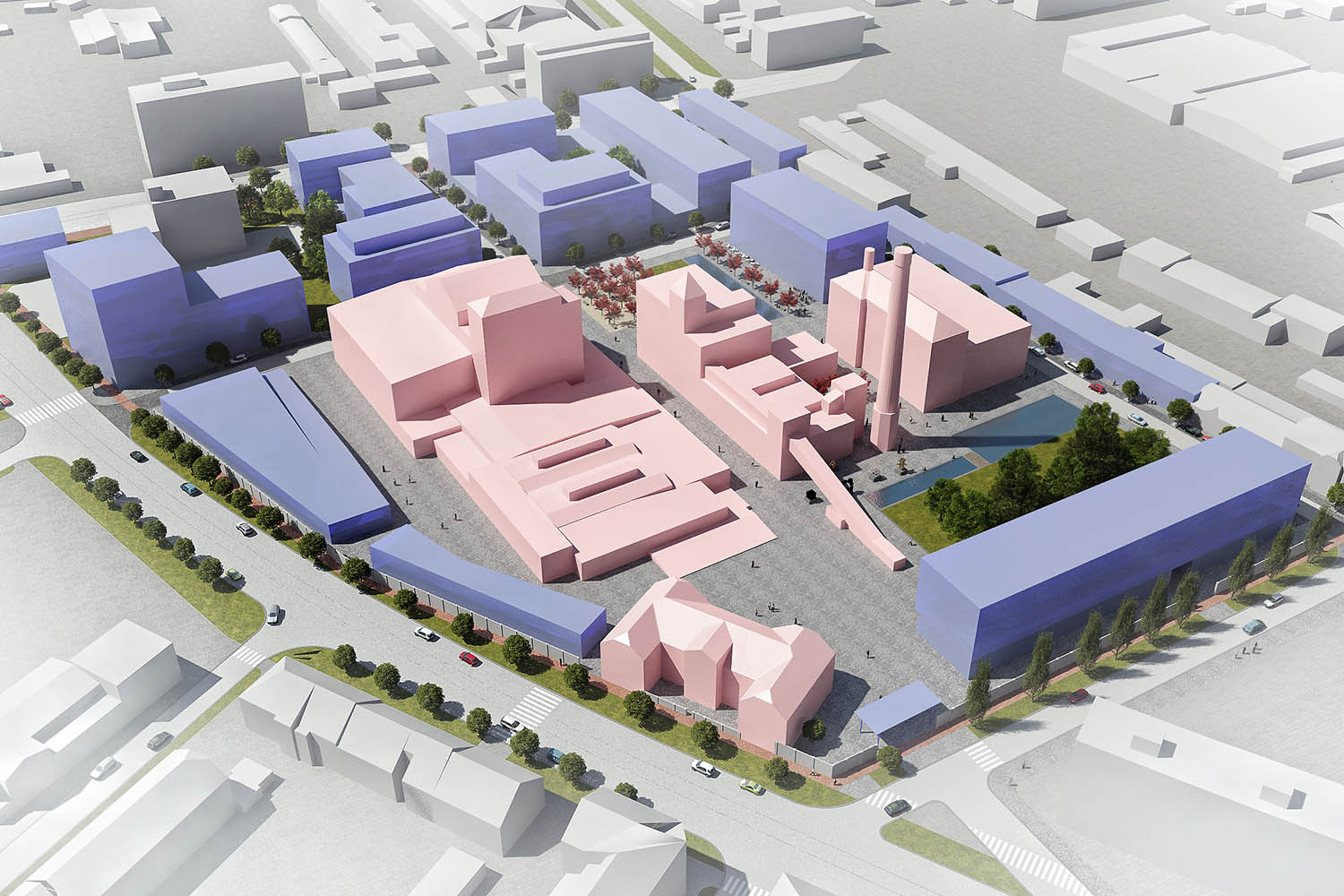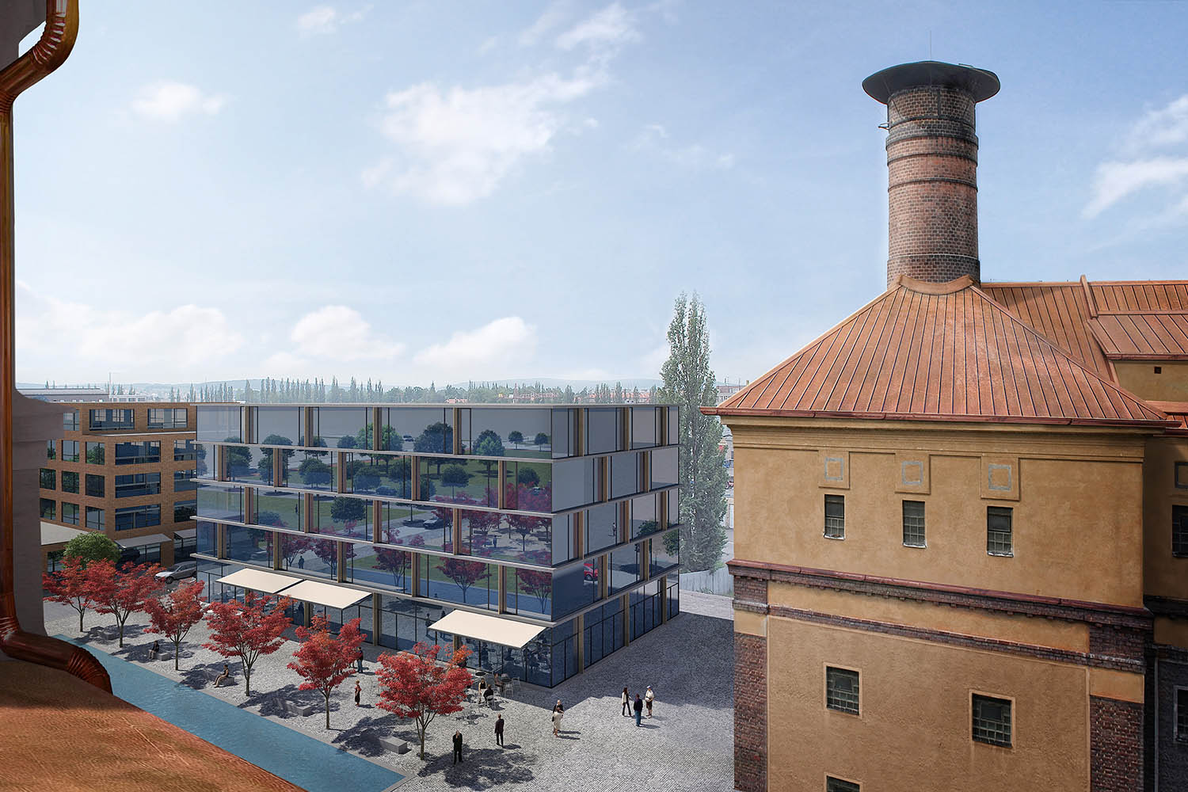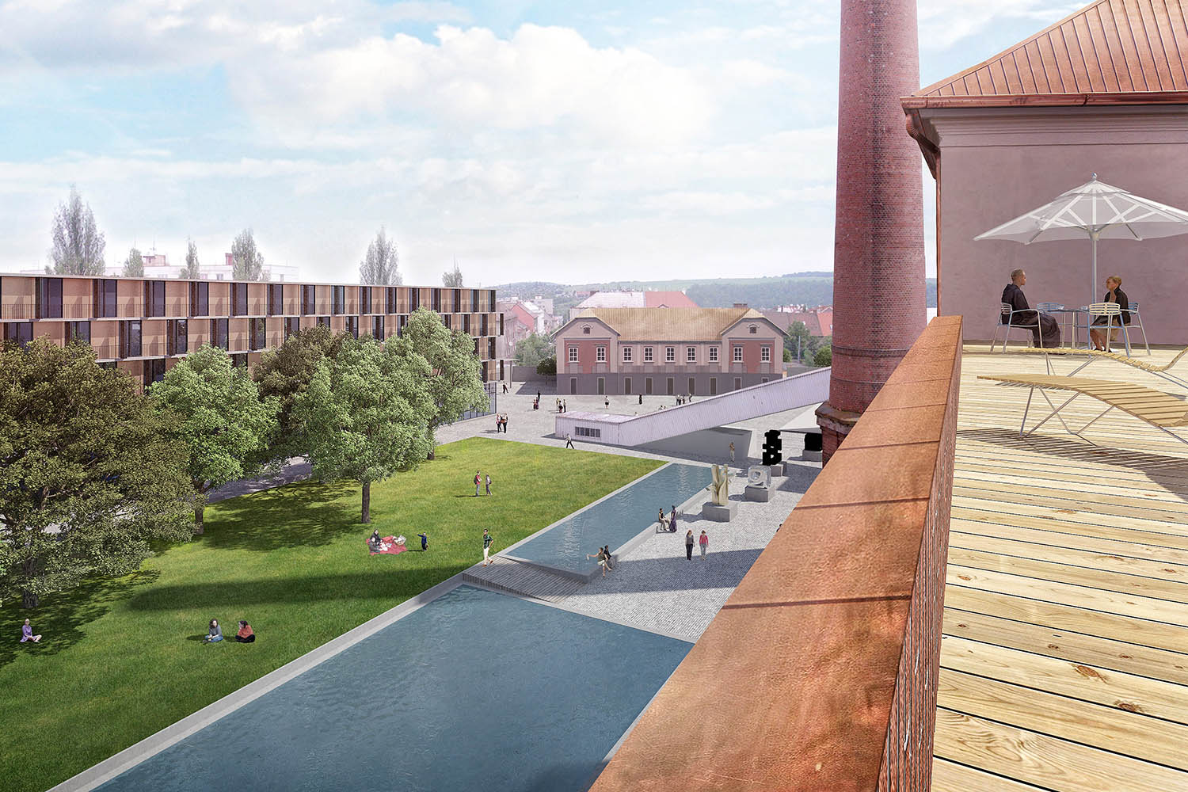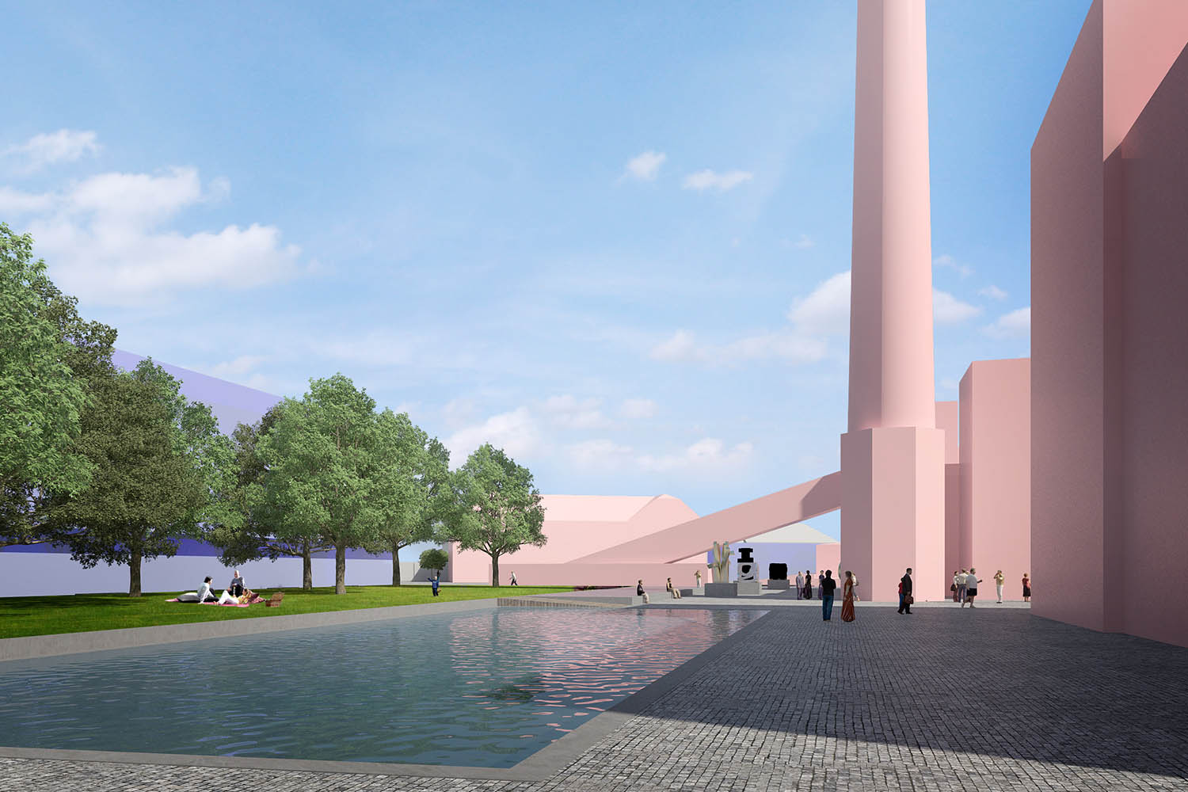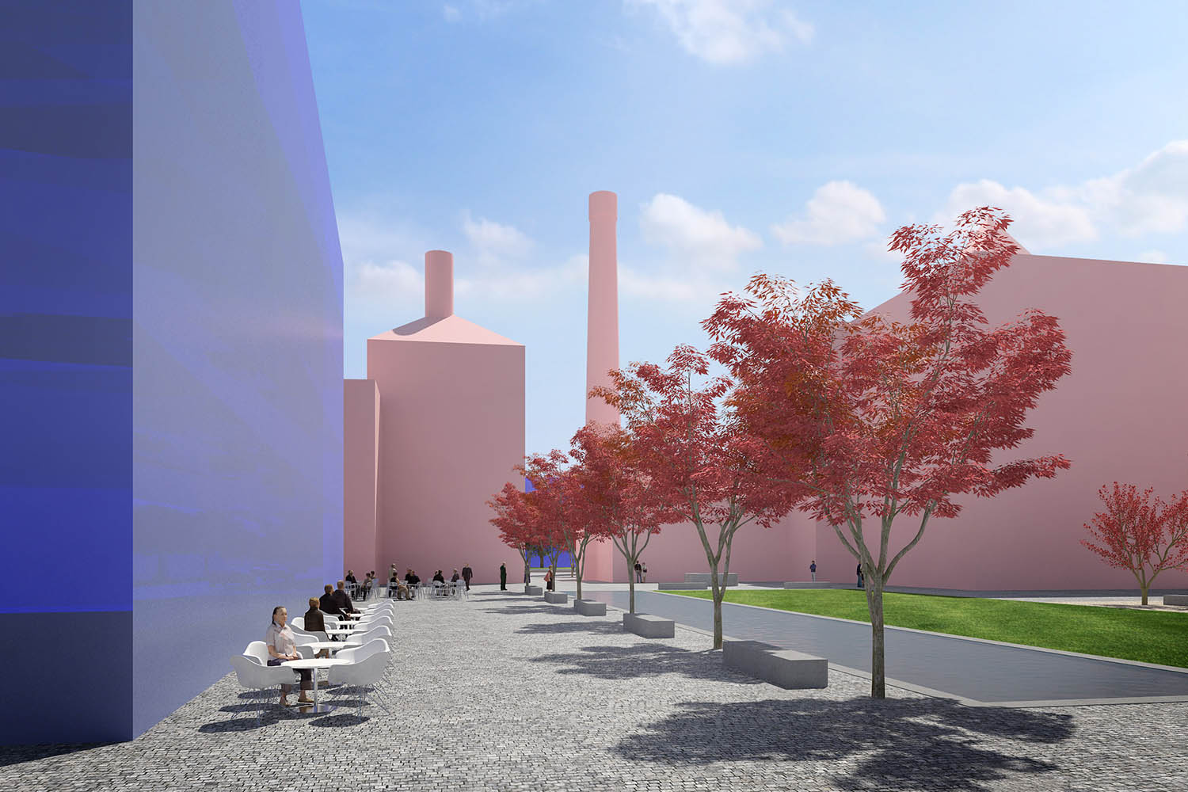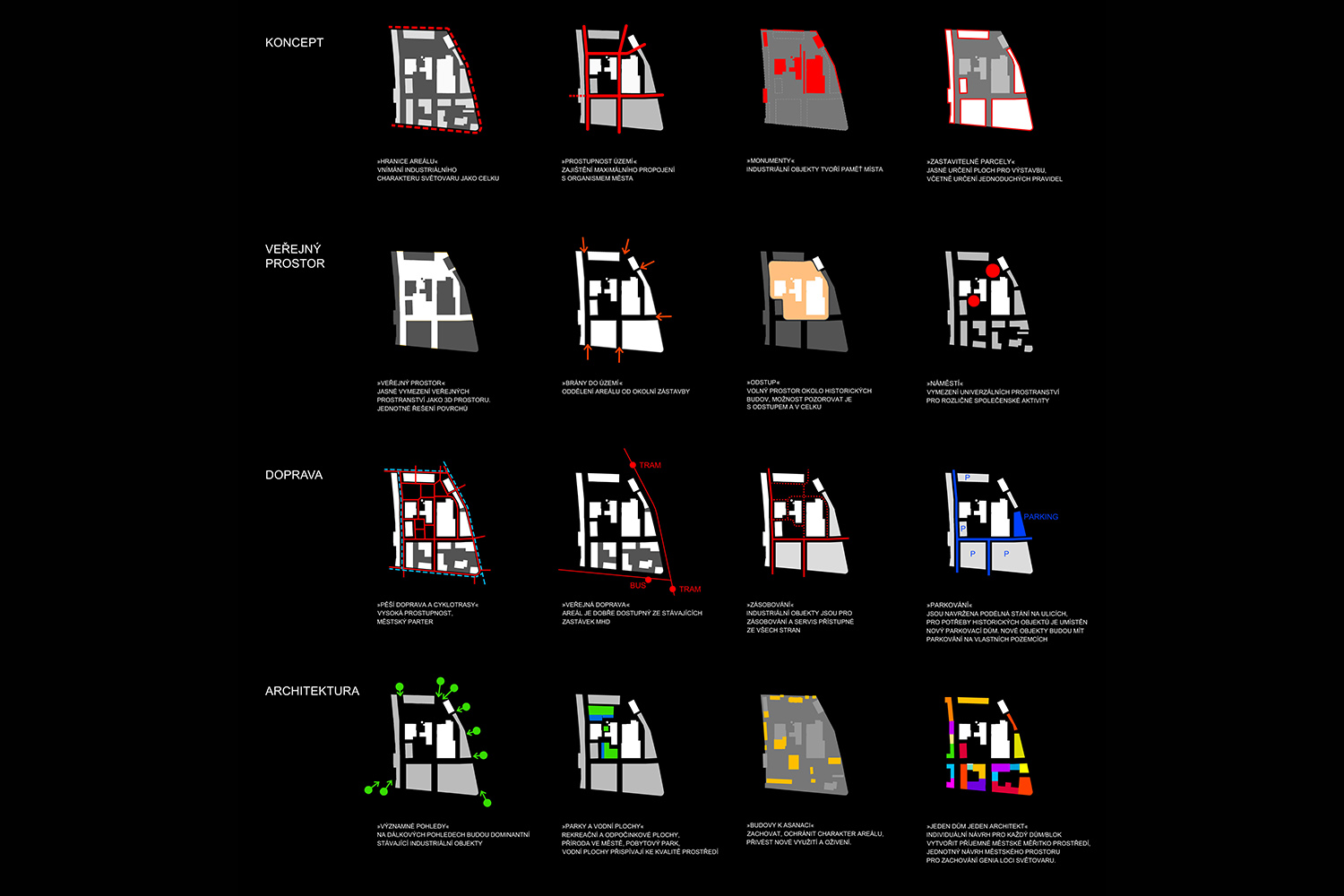Pilsen Světovar area
We propose to develop the site as a high density and mixed use area to produce an urban neighbourhood populated with buildings and mixed functions that would make it live 24 hours a day.
| Authors: | Pavel Hnilička, Marek Řehoř, Veronika Kommová |
| Client: | City of Pilsen, Urban Planning and Urban Development |
| Area: | 51 ha |
| Project: | Competition proposal 2010 – 2nd place |
Besides monumental buildings B2, B3 and B4 and the former administrative building B1 that should be preserved we also suggest to preserve temporarily buildings 10. and 29. The other low quality buildings should be pulled down which would yield extensive space to be built up.
We are looking for the shape and character of public spaces, considering the mood of visitors strolling through the rebuilt area. We plan the network of related public spaces which we understand as the „city living room“, which we try to define by proper dimensions – width and height.
We are interested in life between the buildings as described by Jan Gehl. We determine the sites to be built up and those not to focusing on the definition of public spaces which should have a clear shape.
We have decided to unify the public spaces in the area by uniform surface and carefully executed details. In case of the houses we have stipulated only simple rules specifying the basic layout with building lines and height limits.
To underline the monumental character of the existing industrial buildings, the structures in their close neighbourhood should not exceed five floors. Yet, if the competition proves the height could be individually exceeded, we would adapt our plans. The master plan is the first step towards the area development which should coordinate all the subsequent activities.
