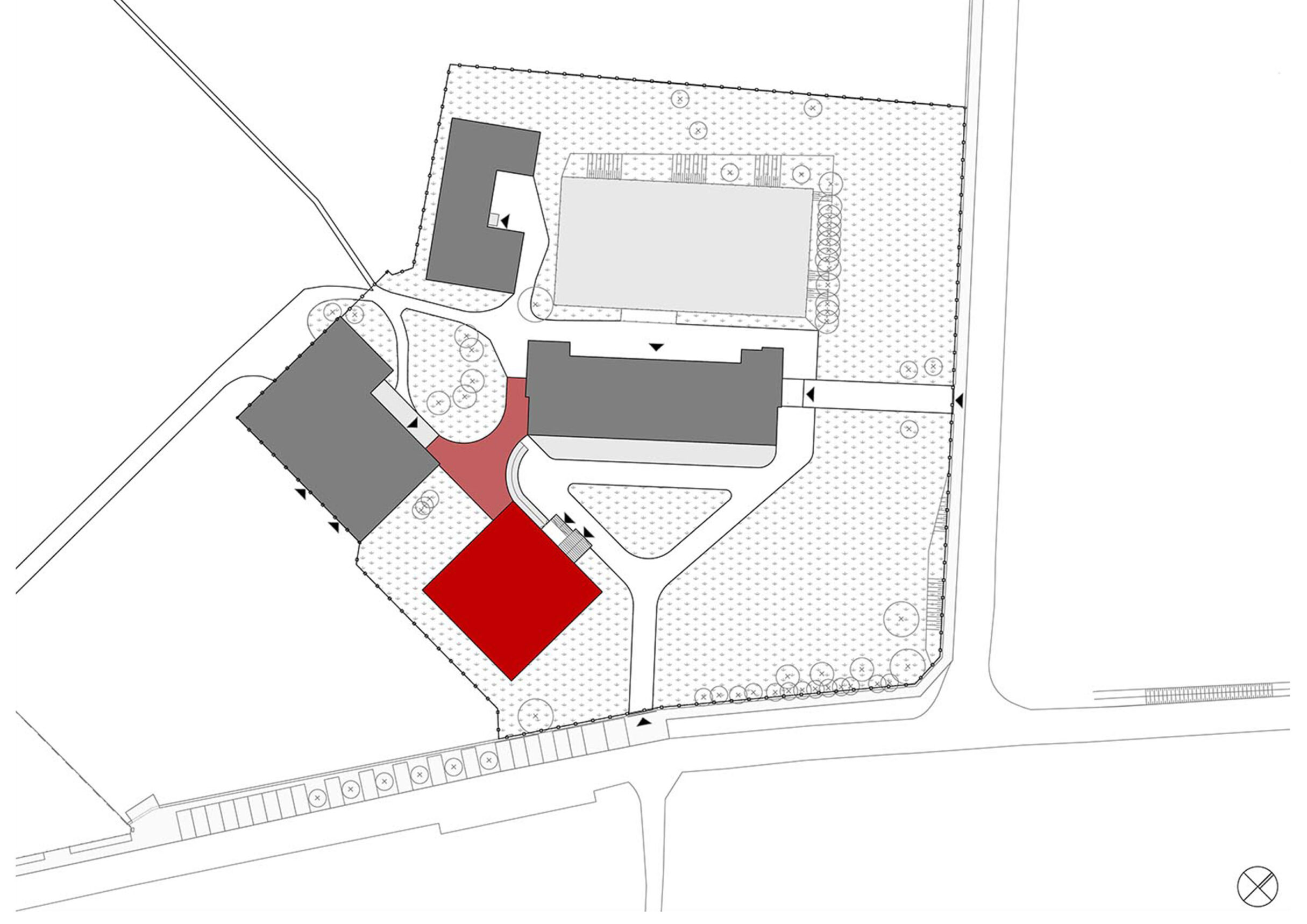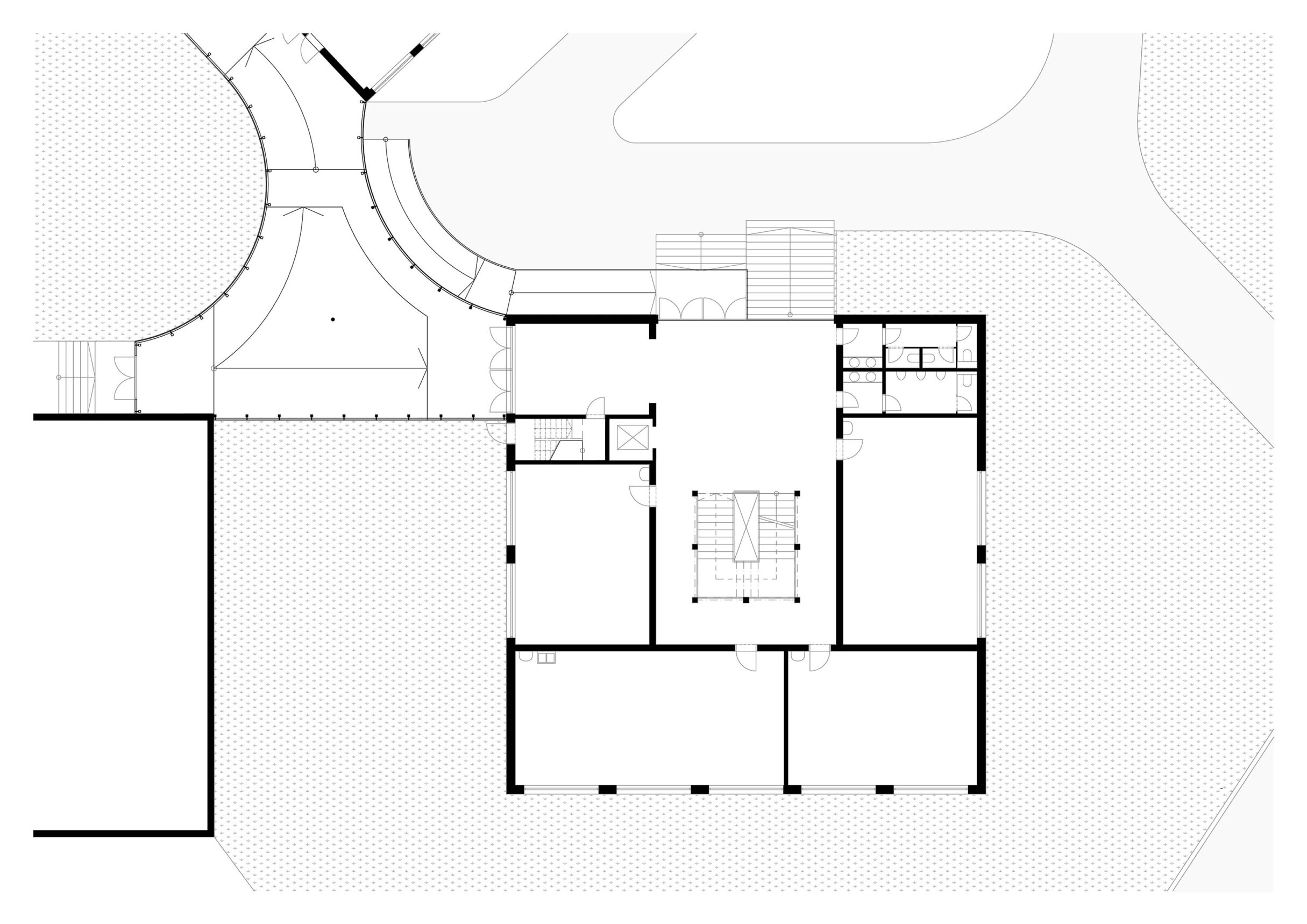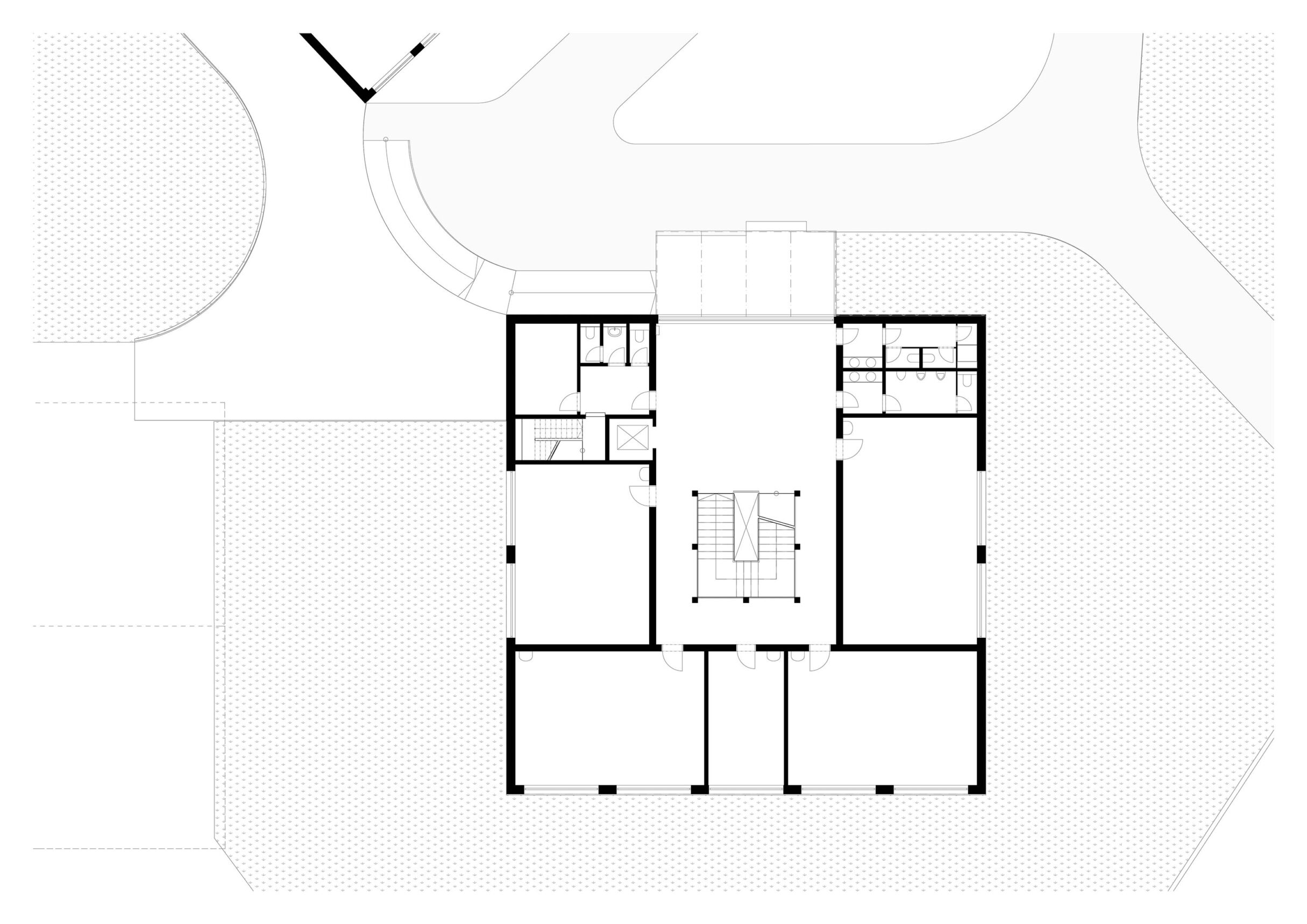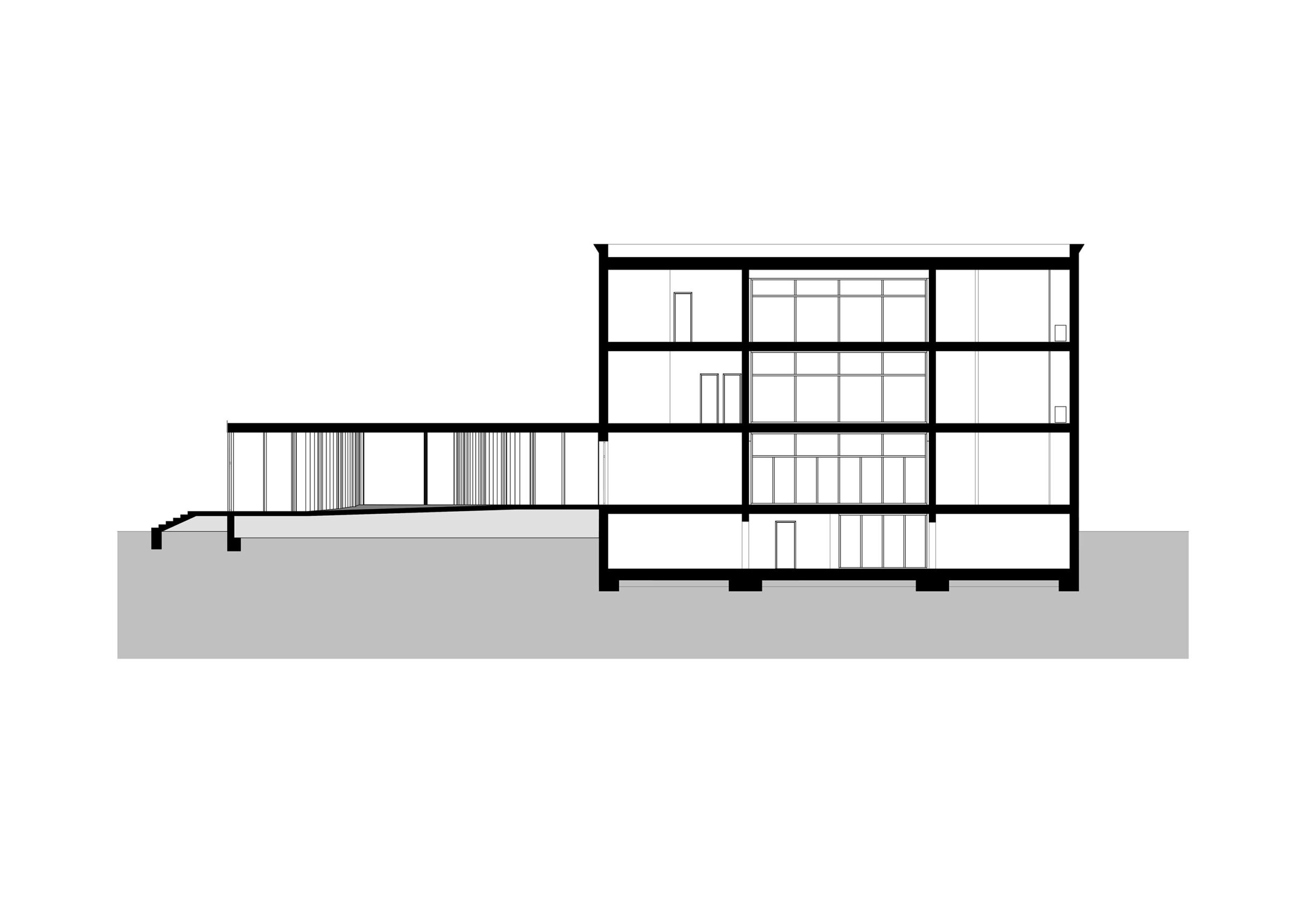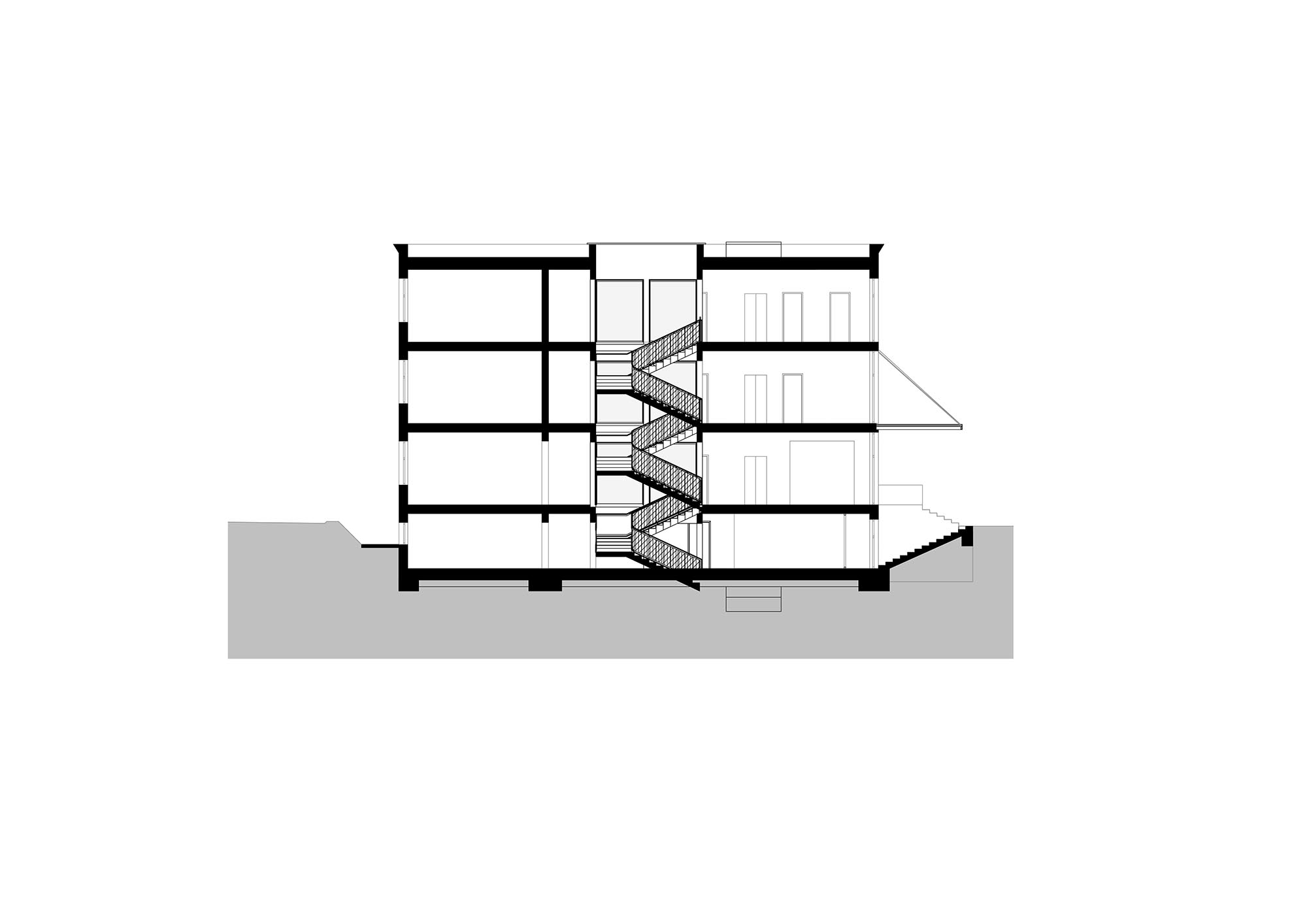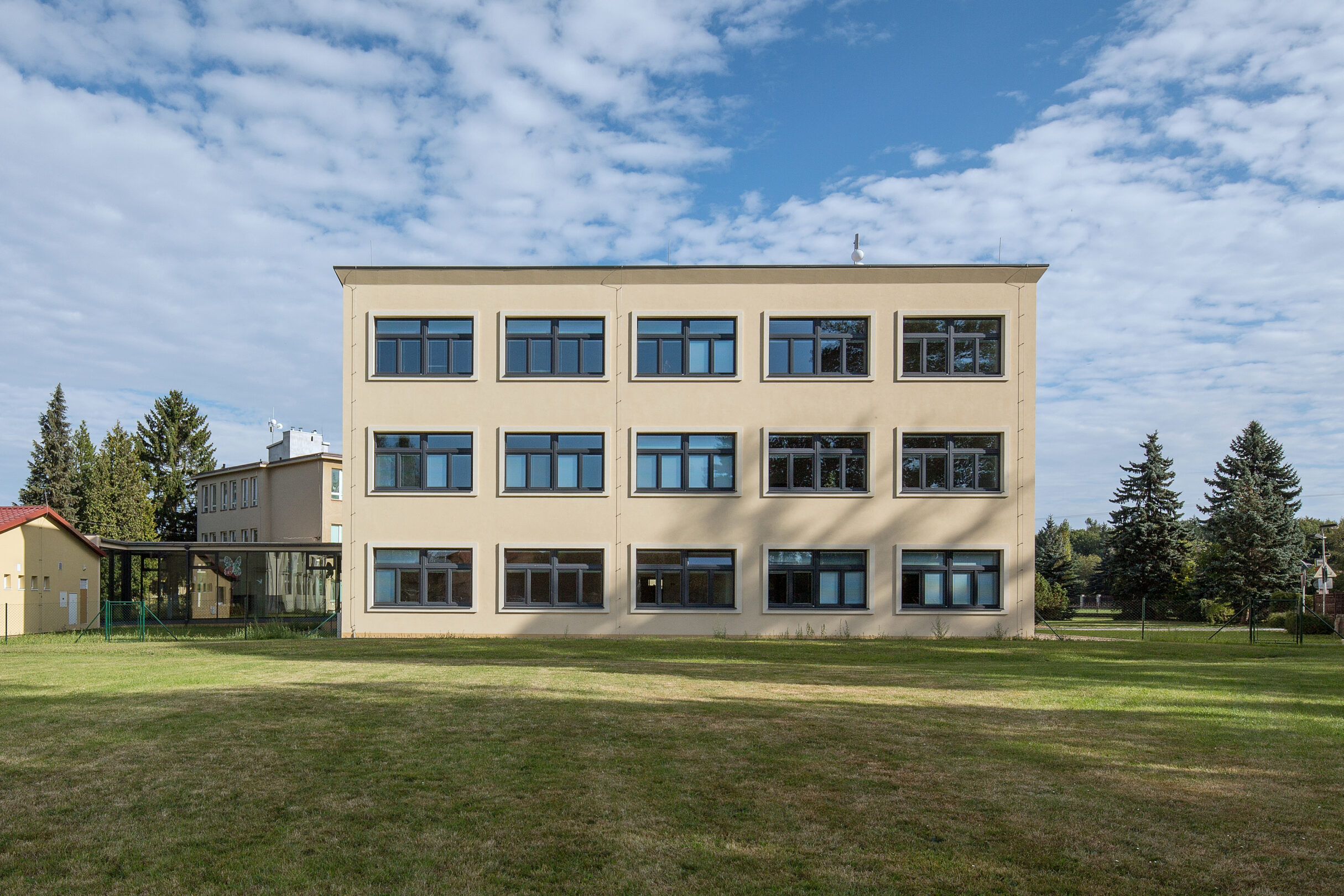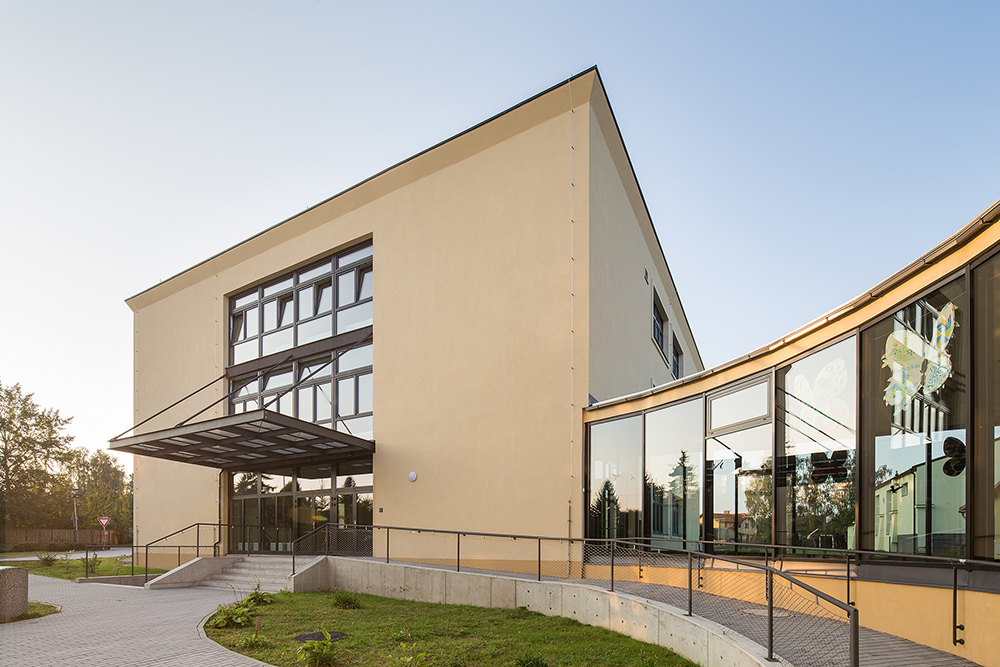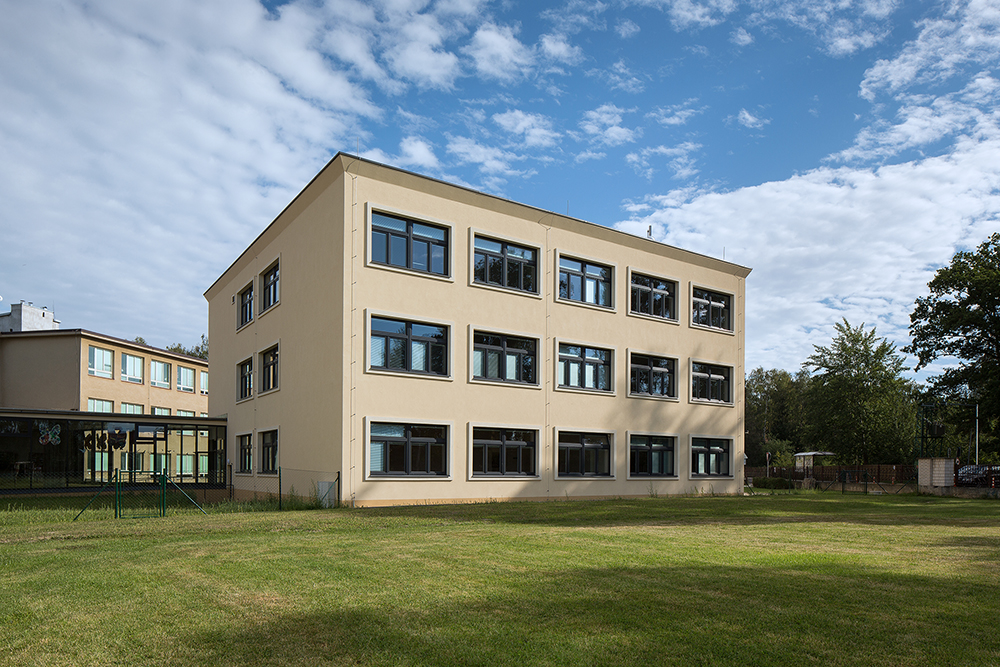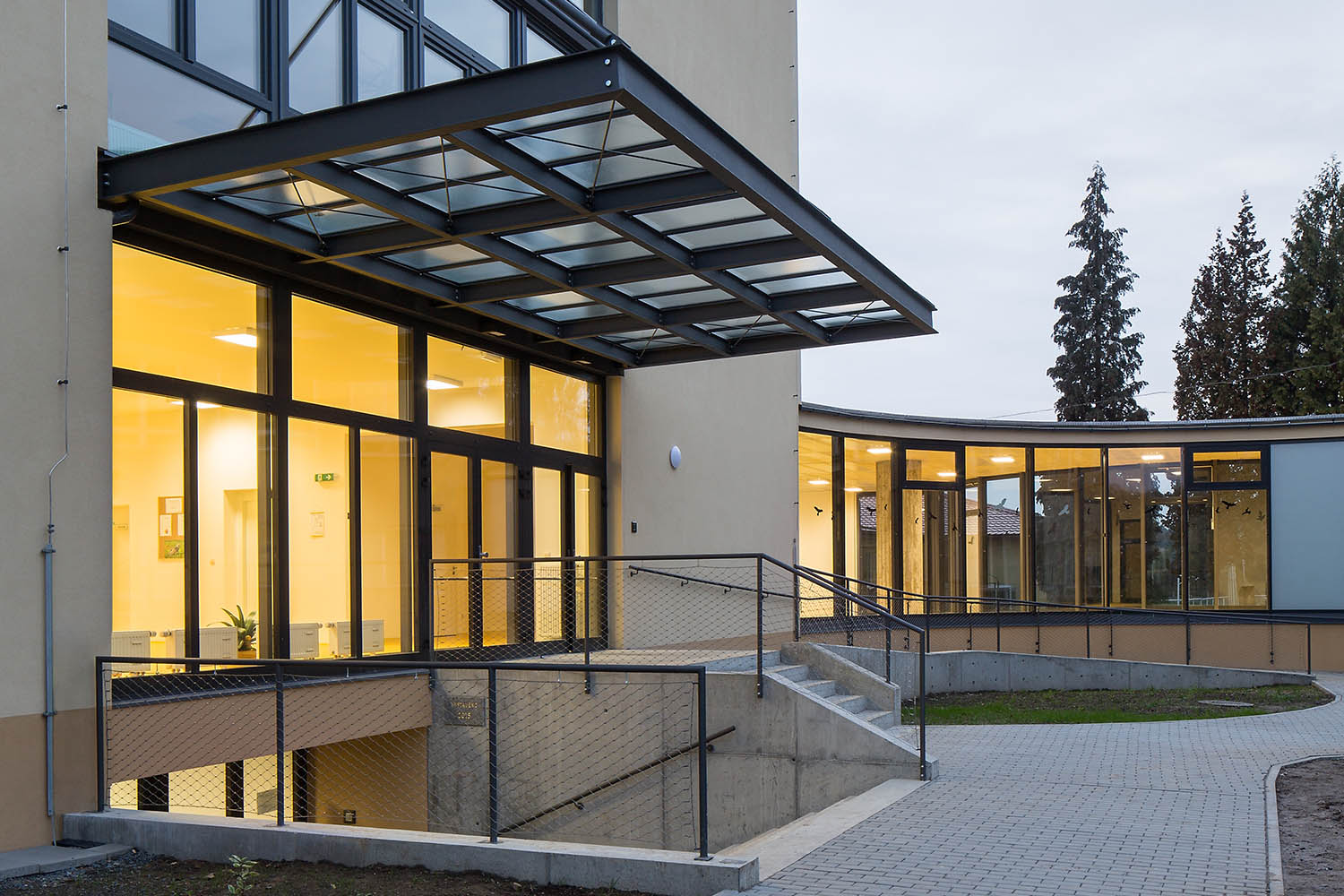Primary school in Mukařov
The existing primary school with a capacity of pupils is enlarged by extension, which will double its capacity. The new building will be used by pupils who are currently using, prefabricated units. The extension will connect the existing school and the canteen with a corridor.
| Author: | Pavel Hnilička, Daniela Šteflová |
| Co-operation: | Adam Vojtek |
| Client: | Mukařov municipality |
| Project: | 2013 |
| Realization: | 2016 |
| Built-up area: | 2 109 m² |
| Gross floor area: | 1 852 m² |
| Net floor area: | 1 577 m² |
| Photographer: | Lukáš Žentel |
The building has a simple and well-arranged square-shaped ground plan. Locker rooms and storerooms are the centre, which become an important place for informal meeting during the breaks, form the real heart of the school.
The simple design of the building reflects the investment costs. The facade is covered in beige, float-finish, windows are highligted with white chambranles and there are linoleum covered floors, rich yellow in the halls and wine coloured in the classrooms. The compact shape of the building helps to reduce the operating costs.
