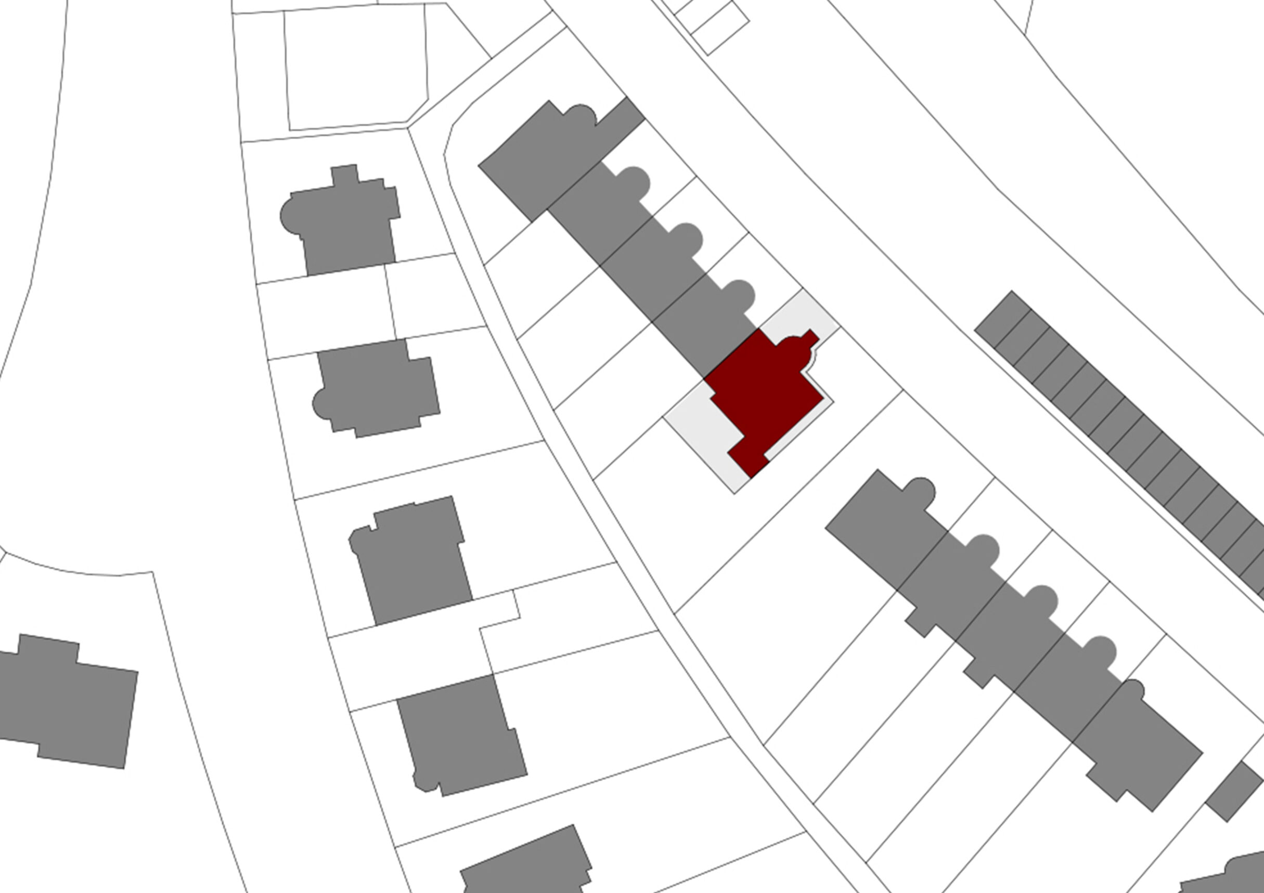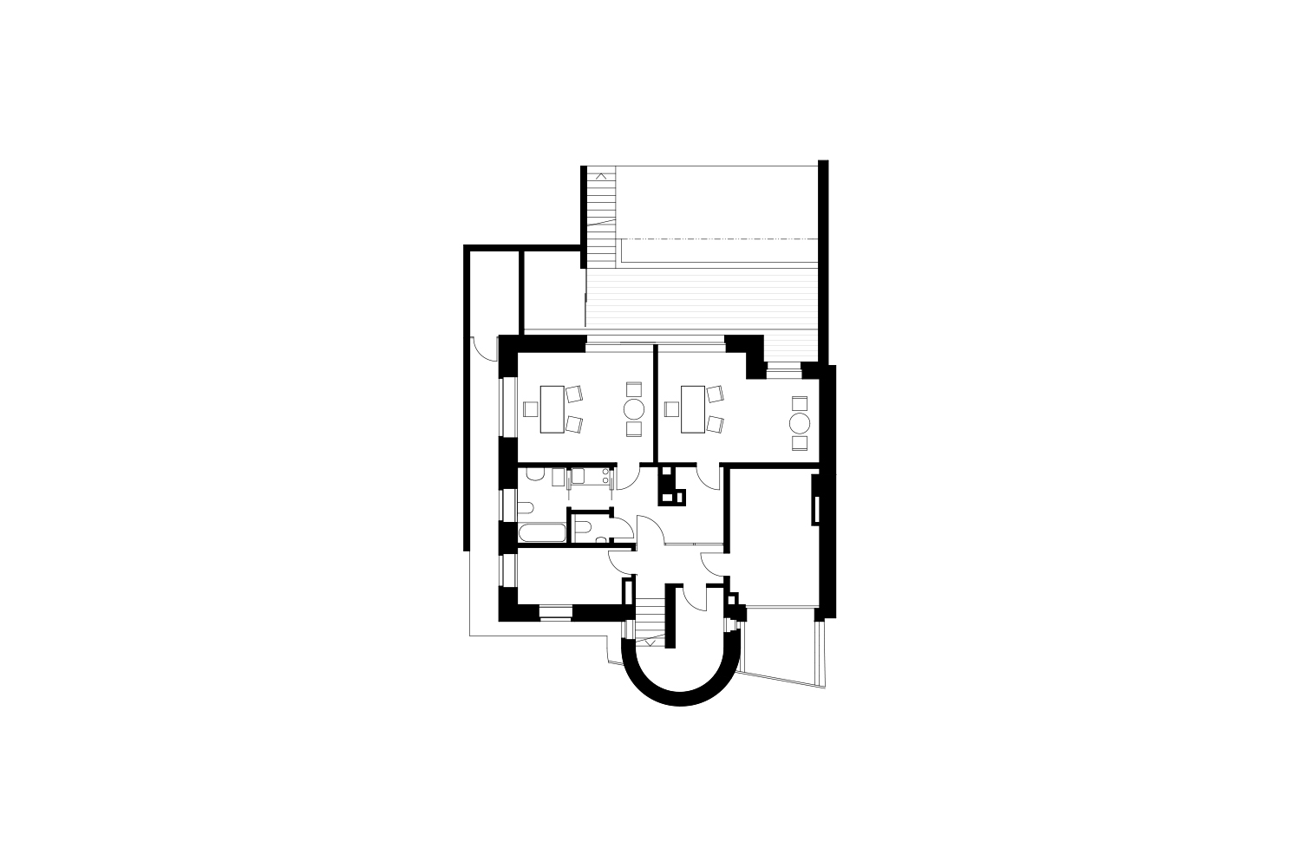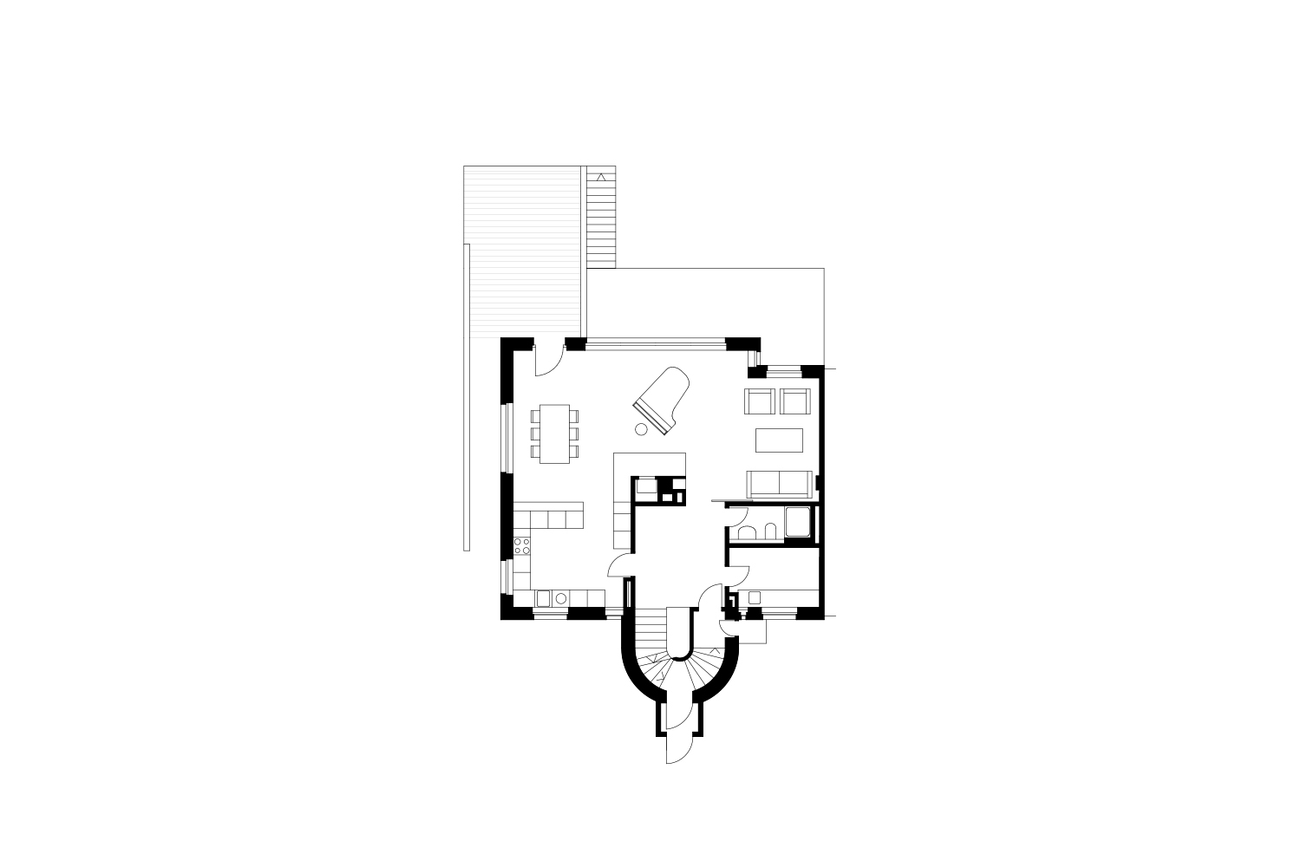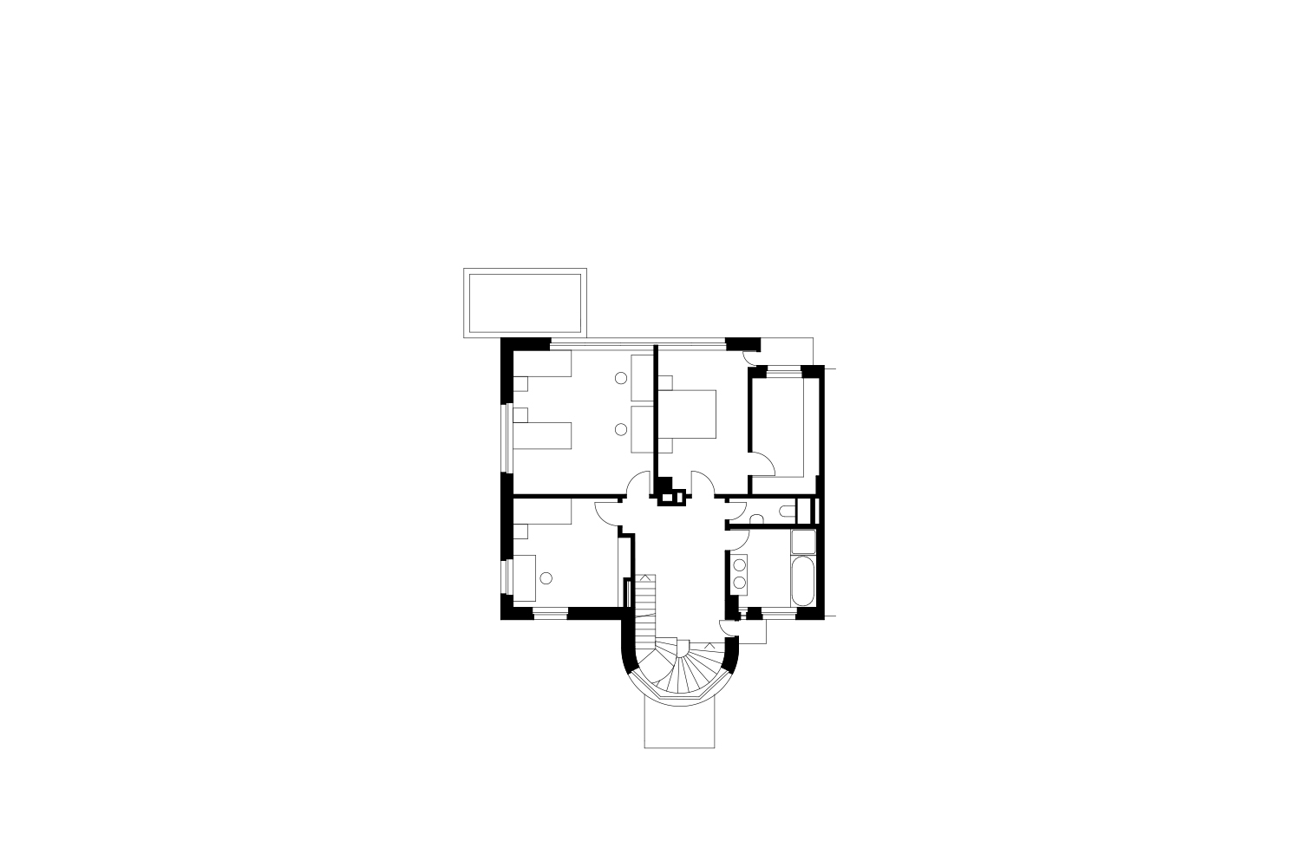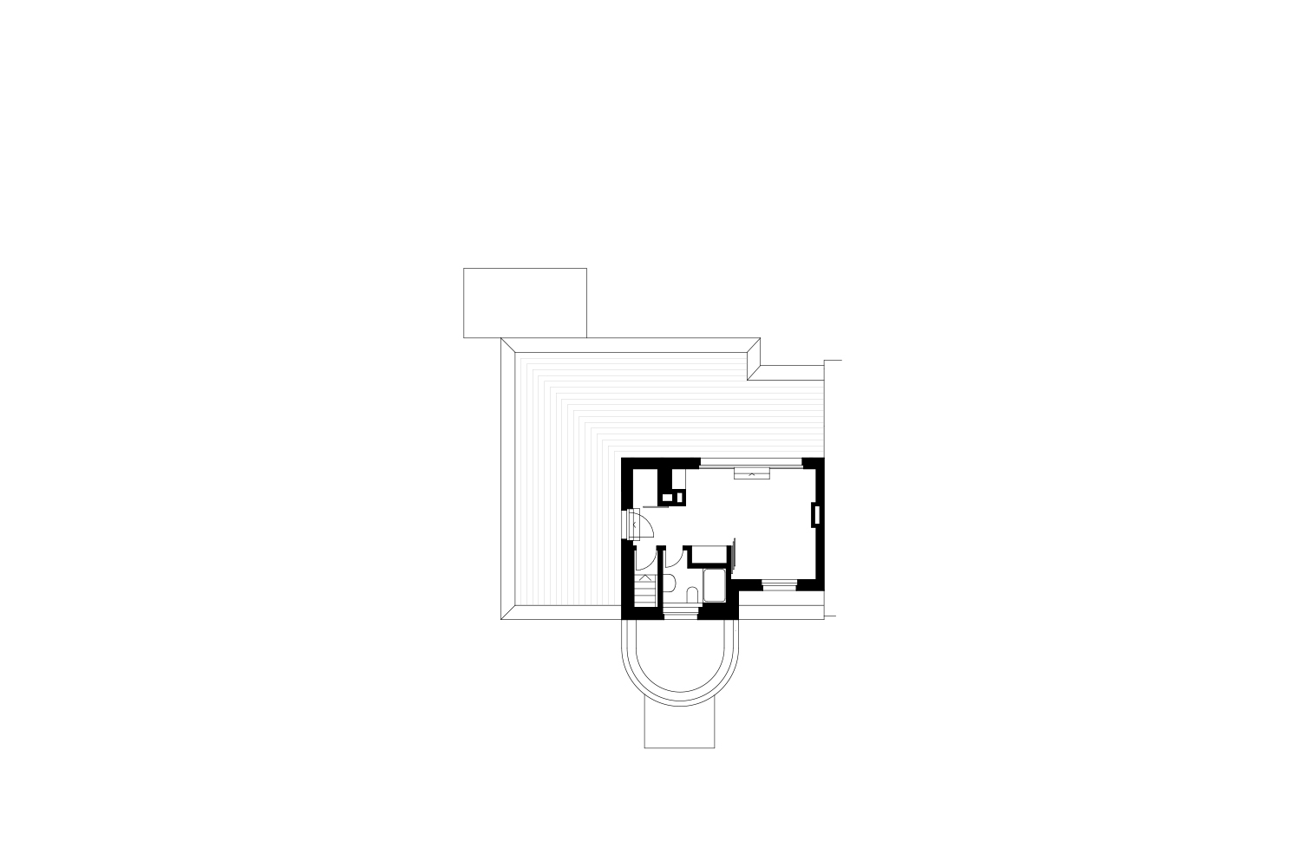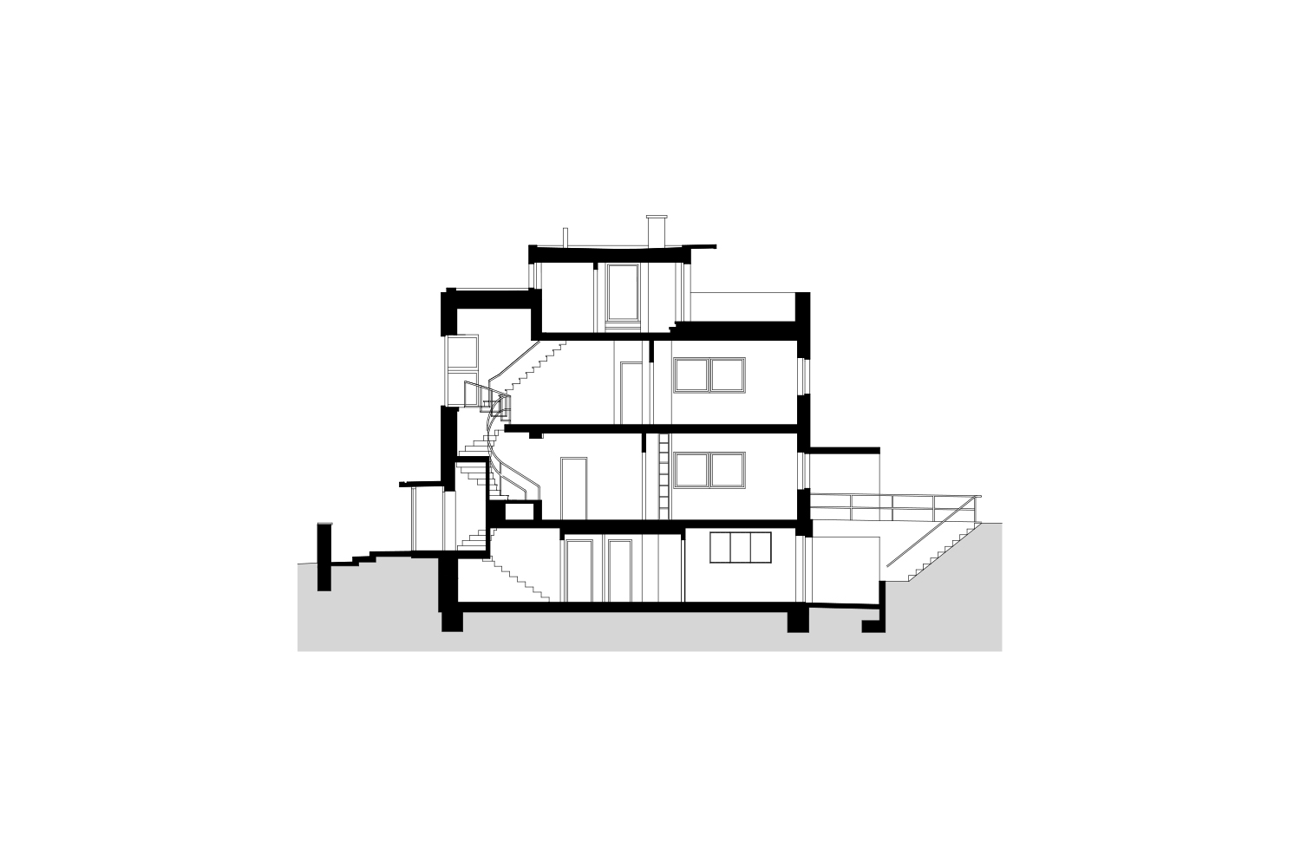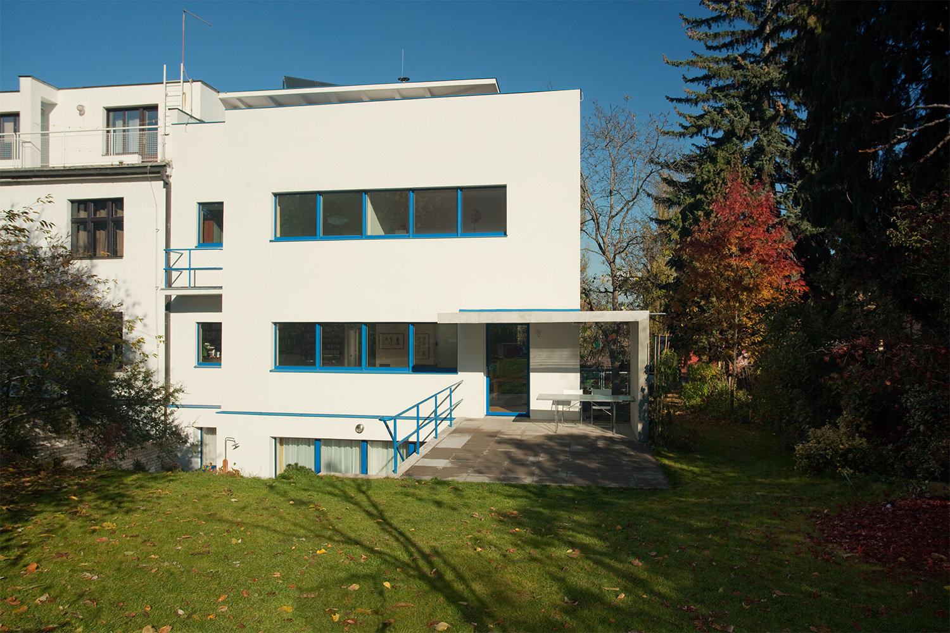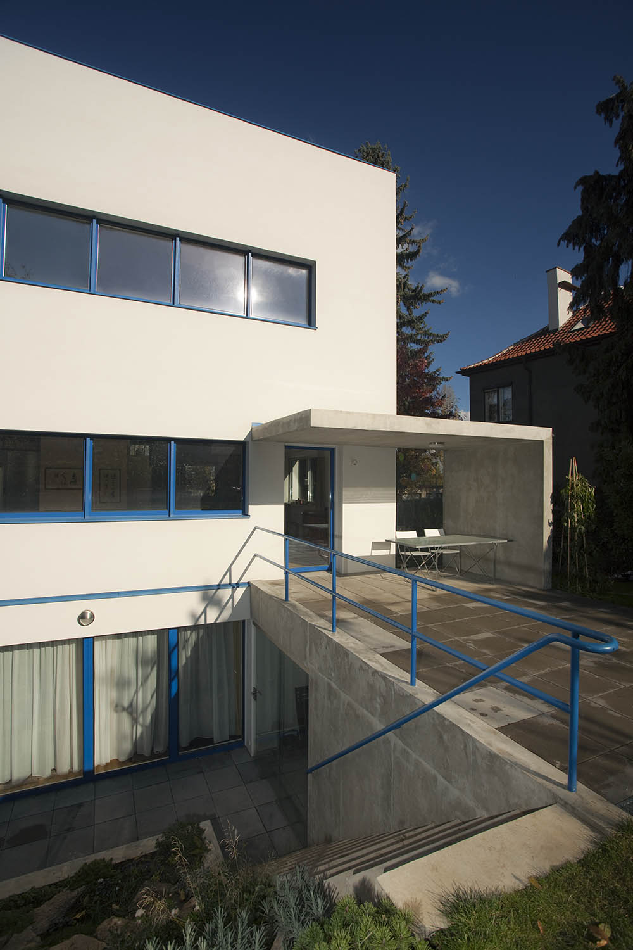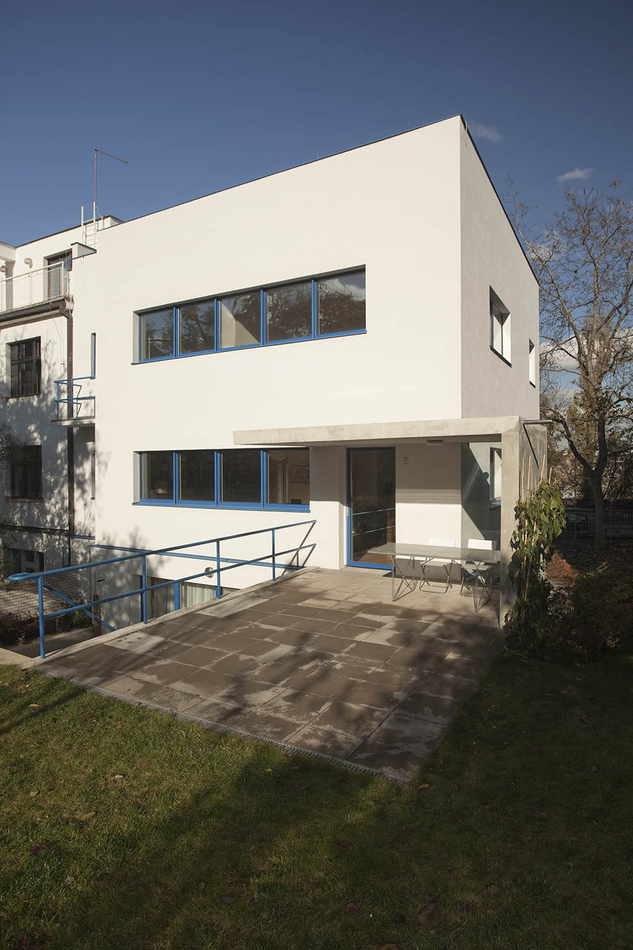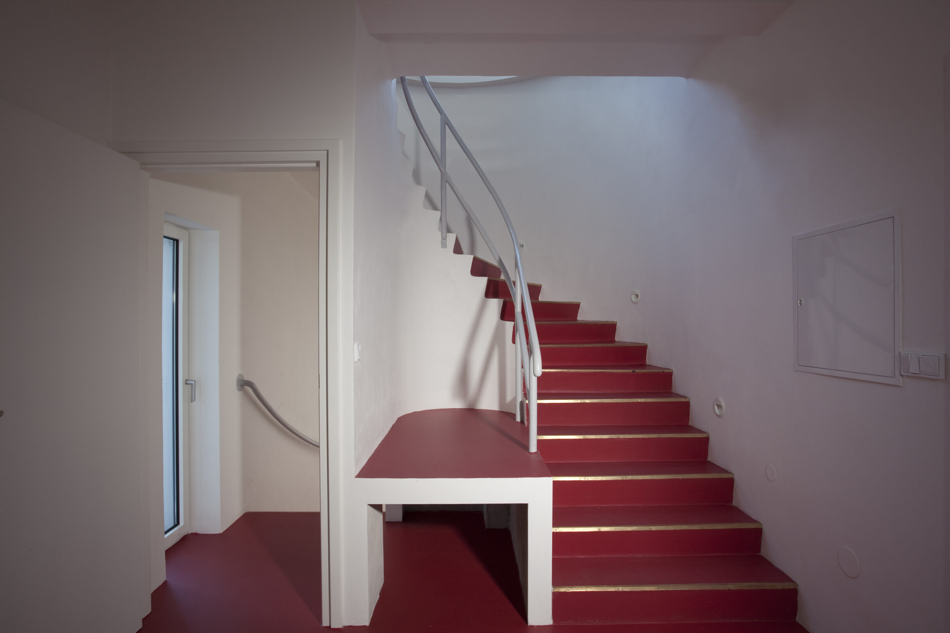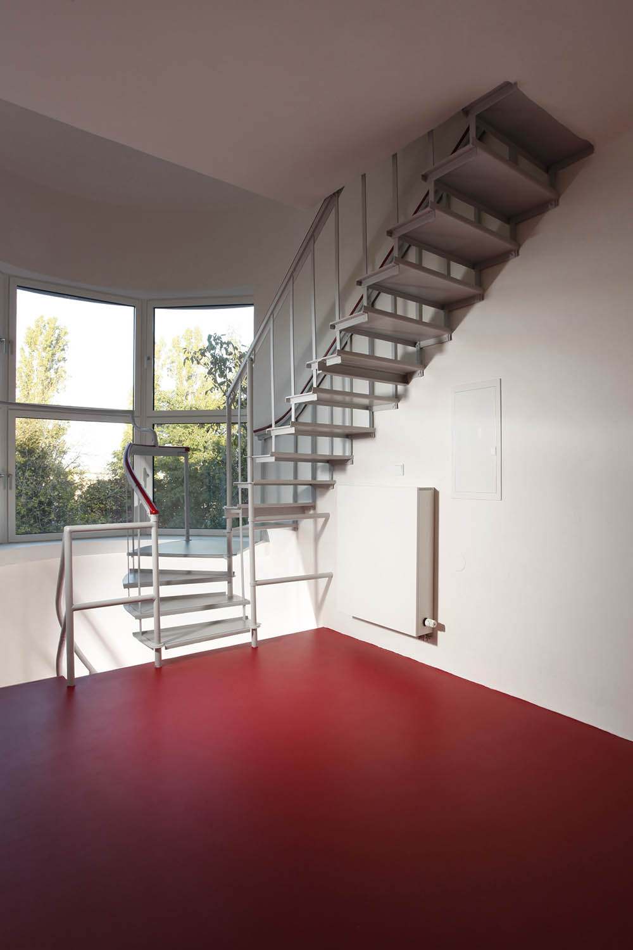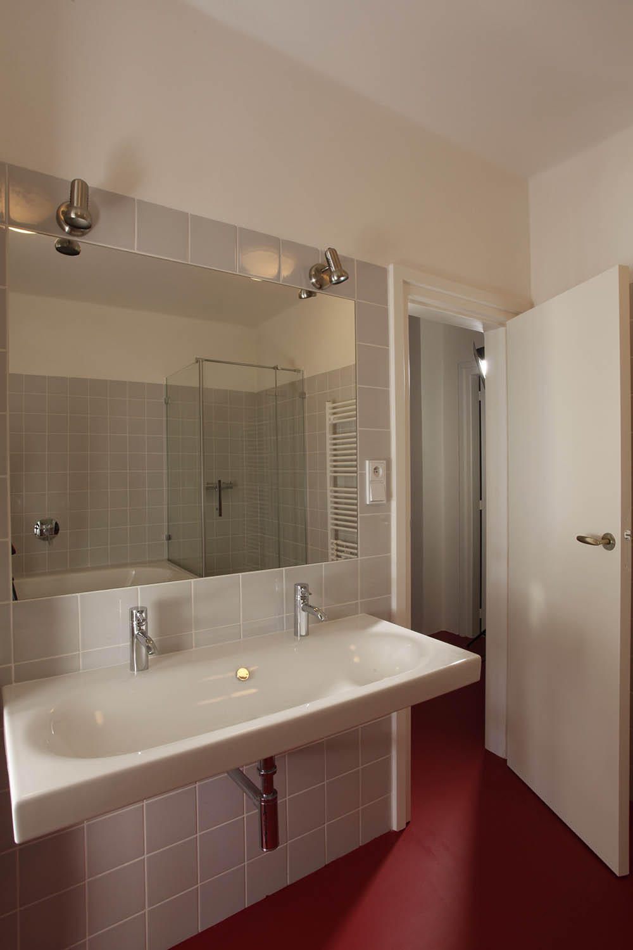Reconstruction of a house in Prague – Dejvice
The project addresses overall renovation of a 1930s house – one of eight single-family houses of the Engineers‘ Cooperative in Dejvice. The houses were built in the spirit of Bauhaus Functionalism according to a standard design. Nonetheless, this particular corner house was from the outset built as atypical.
| Authors: | Pavel Hnilička, Marek Řehoř, Daniela Šteflová |
| Client: | private person |
| Contactor: | Jaroslav Futera – TIPS |
| Project: | 2009 |
| Realizace: | 2010–2011 |
| Built-up area: | 130,5 m² |
| Gross floor area: | 397,7 m² |
| Net area: | 304 m² |
| Built-up volume: | 1 261 m³ |
| Photographer: | Vasil Stanko |
The proposed alterations consist primarily in adapting the internal layout of the house to the needs of its current users and in overall modernization of the building‘s internal equipment including the thermal insulation. The functionalist appearance of the house will be purged of later alterations and appropriately supplemented with new elements.
The existing house is surrounded by full-grown garden with trees, which will be maintained and complemented by new erraces adjacent to the southern side of the house. A new fence will be built along the street to replace the existing unsuitable fence of wood and brick pillars.
