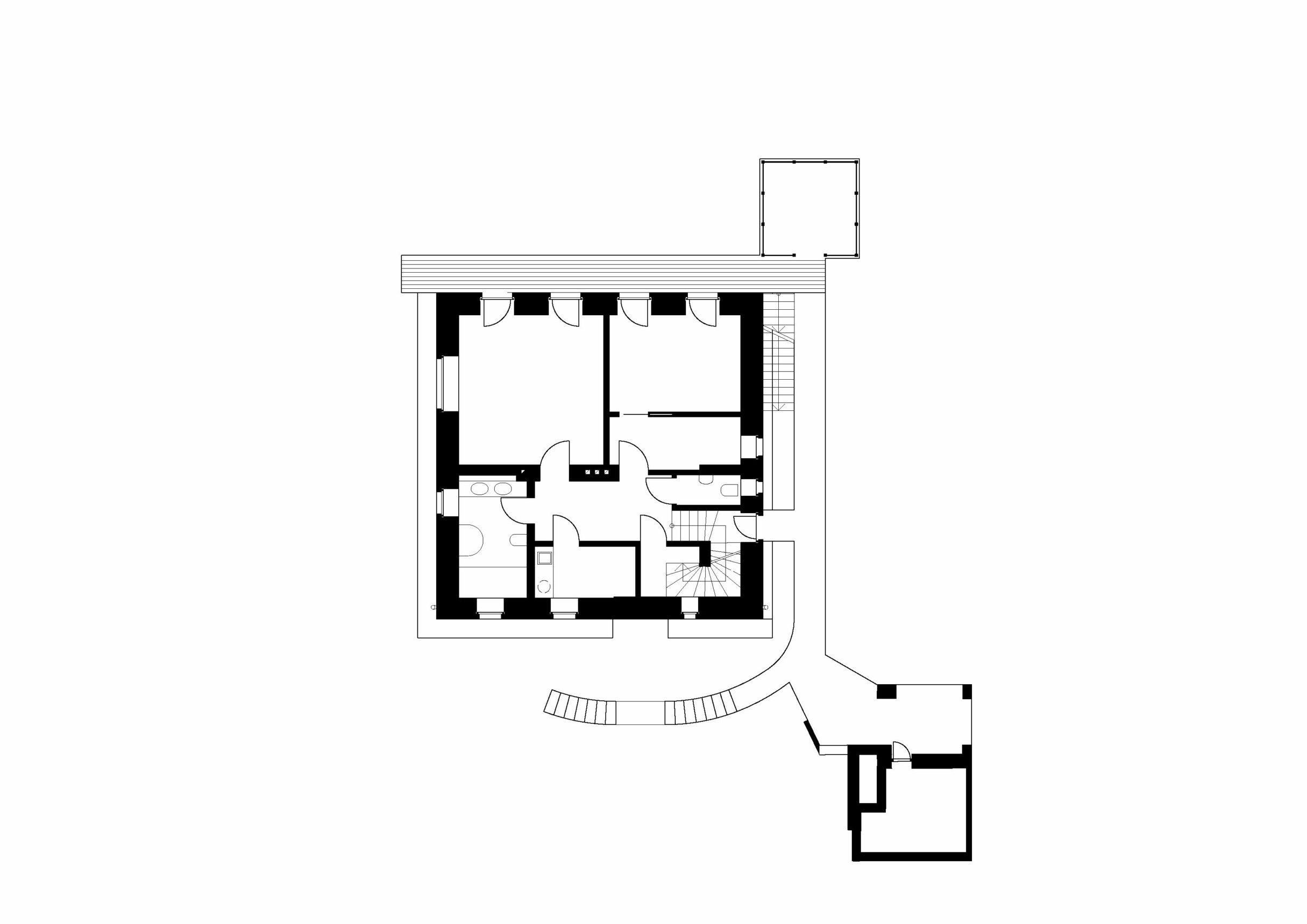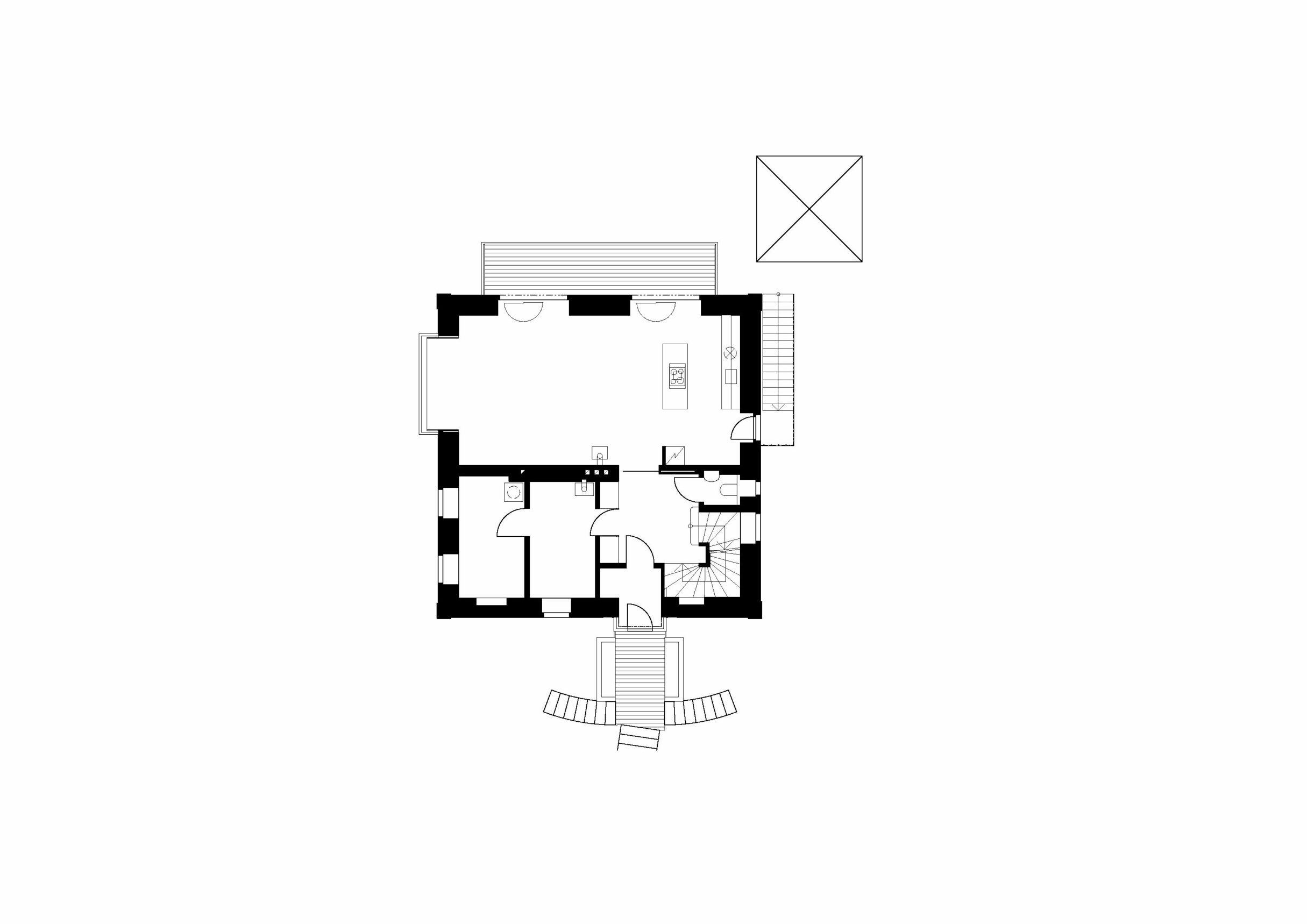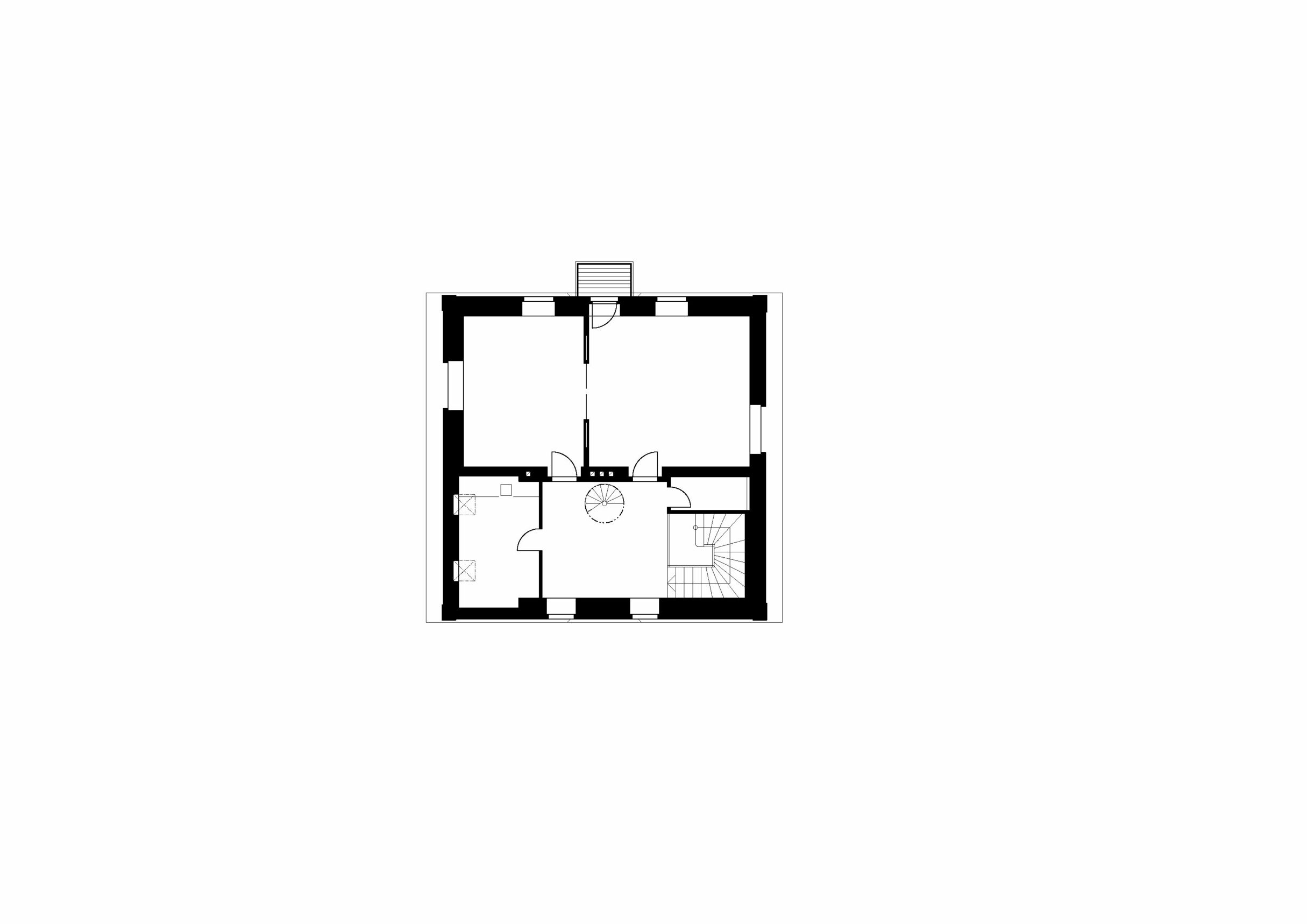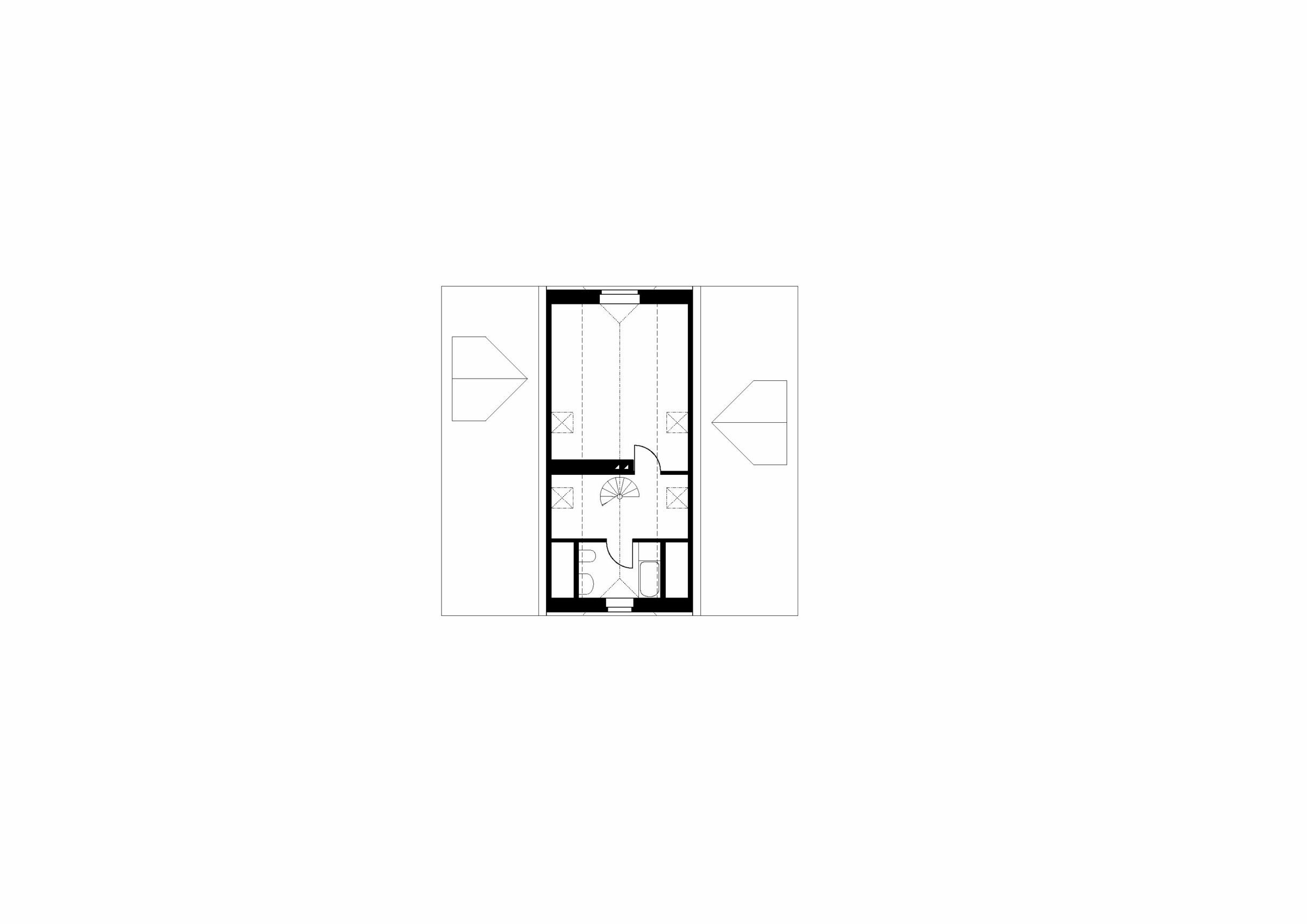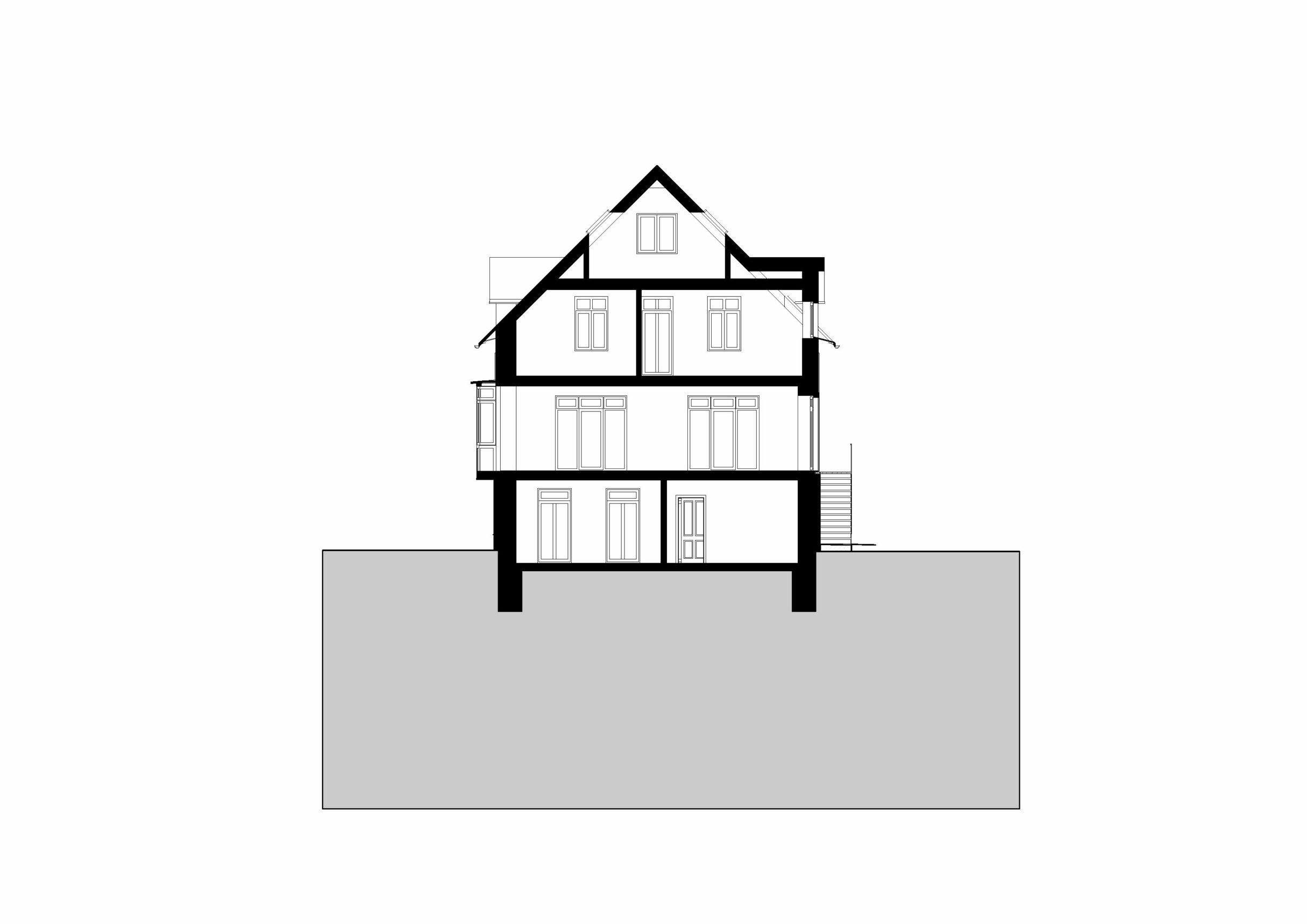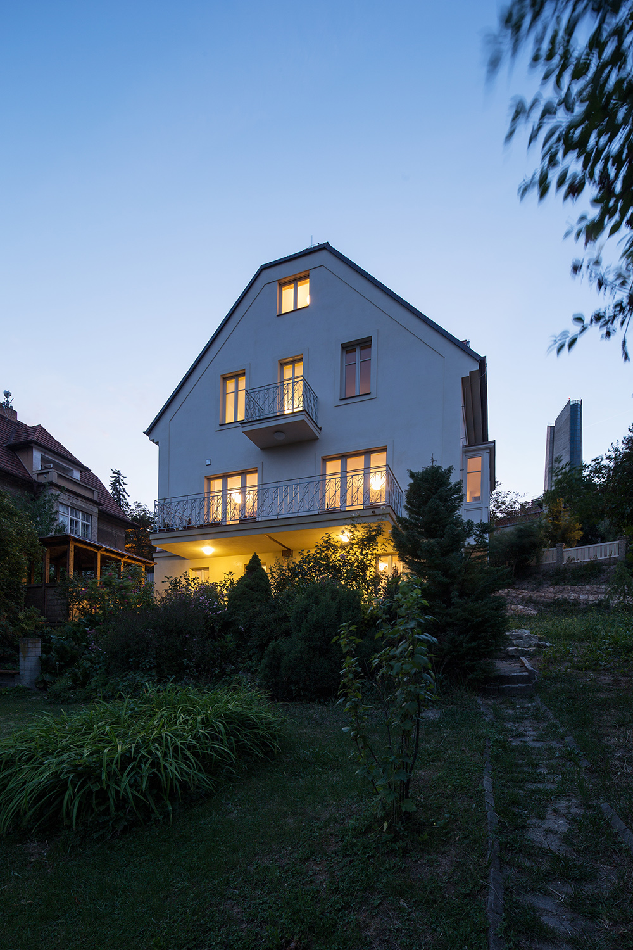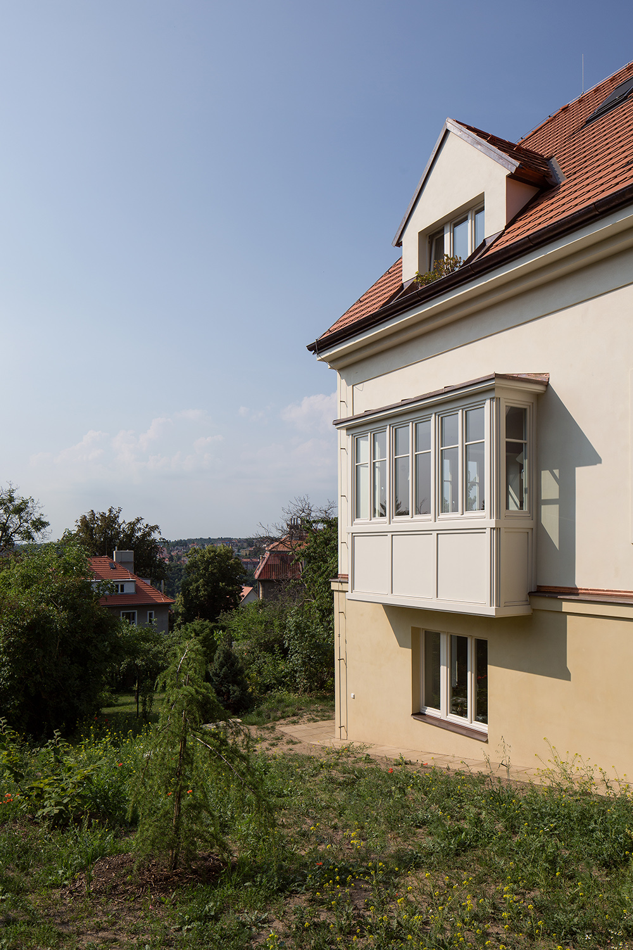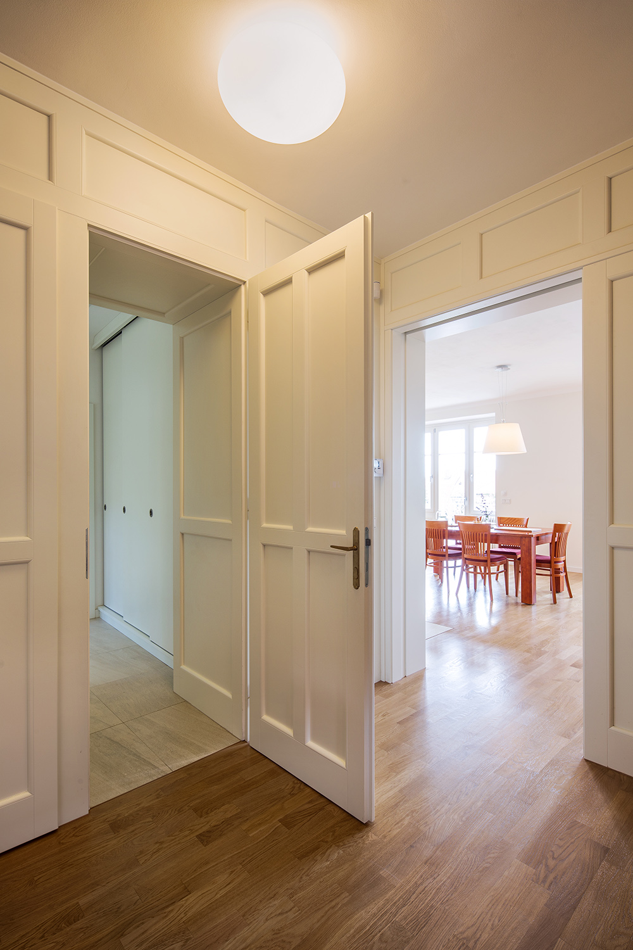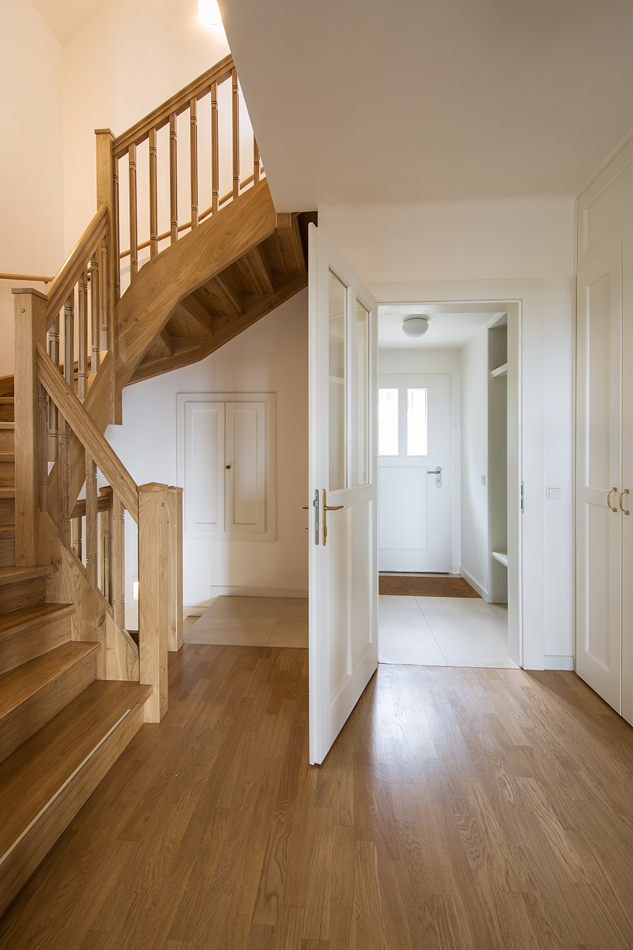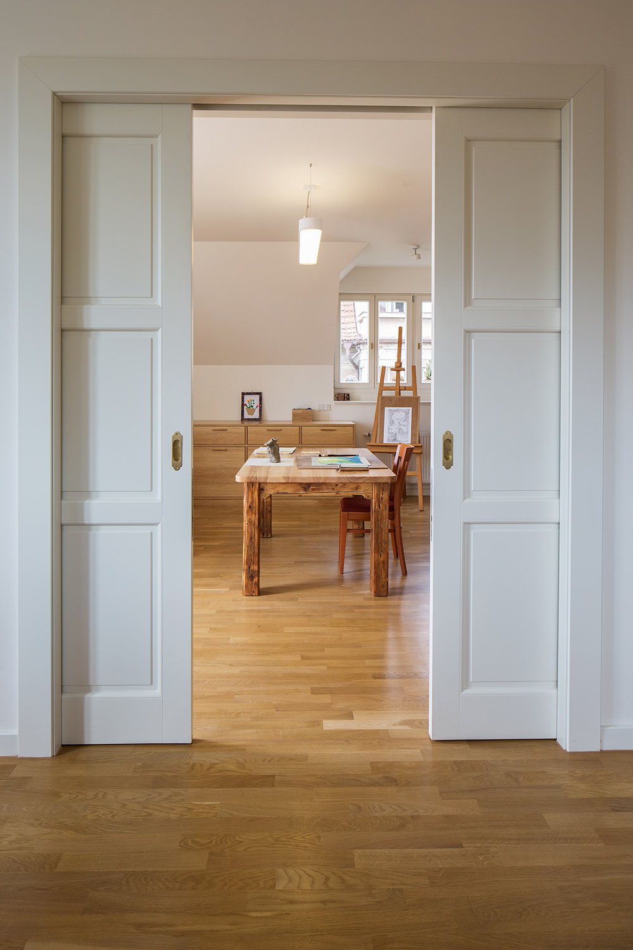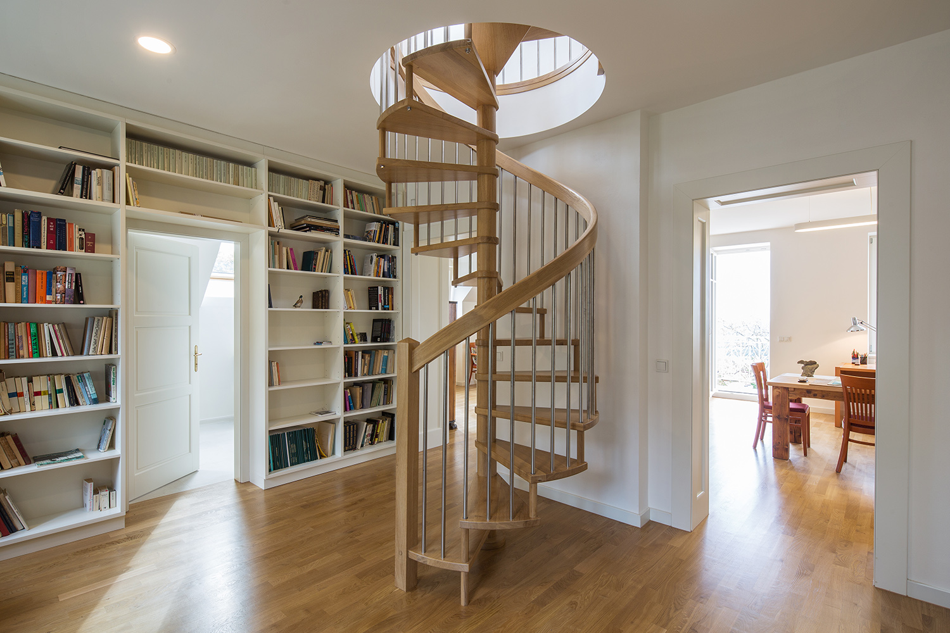Reconstruction of a house “Na Hřebenkách”
The aim of the client was to reconstruct a house from the 1920s, which is situated on a sloping terrain of Hřebenky. Our proposal aims to make maximum of the potential of the existing object and the adjacent garden and to reconstruct it in a way that would fulfill the demands of modern dwelling without disrupting the identity of the house.
| Author: | Pavel Hnilička, Marek Řehoř |
| Co-operation: | Jakub Hála |
| Client: | private person |
| Project: | 2014 |
| Realization: | 2017 |
| Built-up area: | 145 m² |
| Gross floor area: | 378 m² |
| Net floor area: | 282 m² |
| Enclosed volume: | 1 255 m³ |
| Net usable area: | 263 m² (without garage) |
The outer walls are treated with smoothed, coloured plaster based on the original image of the house. The facade is divided by embossed pilaster strips and chambranles around the windows.
The external walls made of smooth painted plaster are based on the original appearance of the house. The area of the facades is divided by slightly raised lysines and shambrans around the windows.
