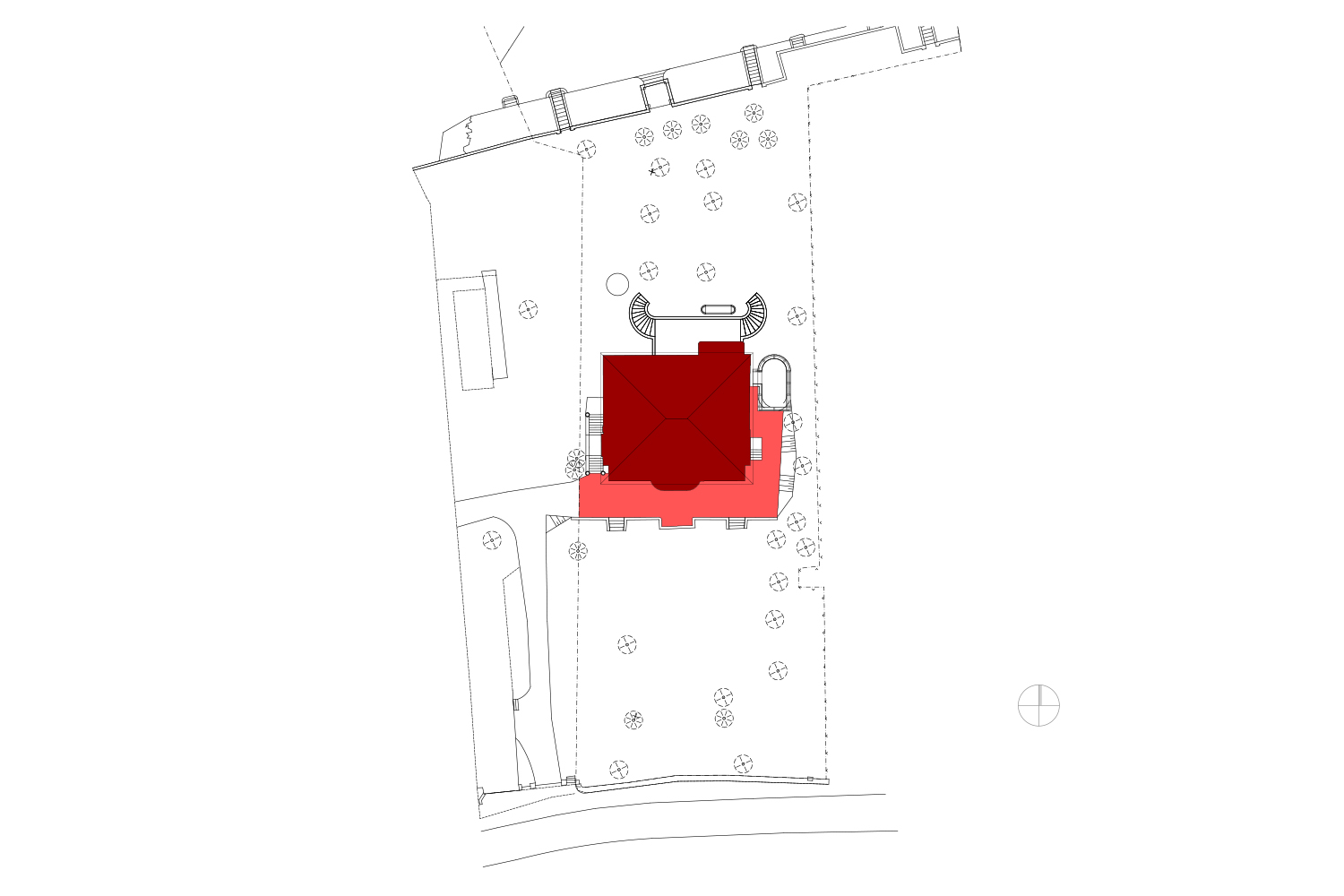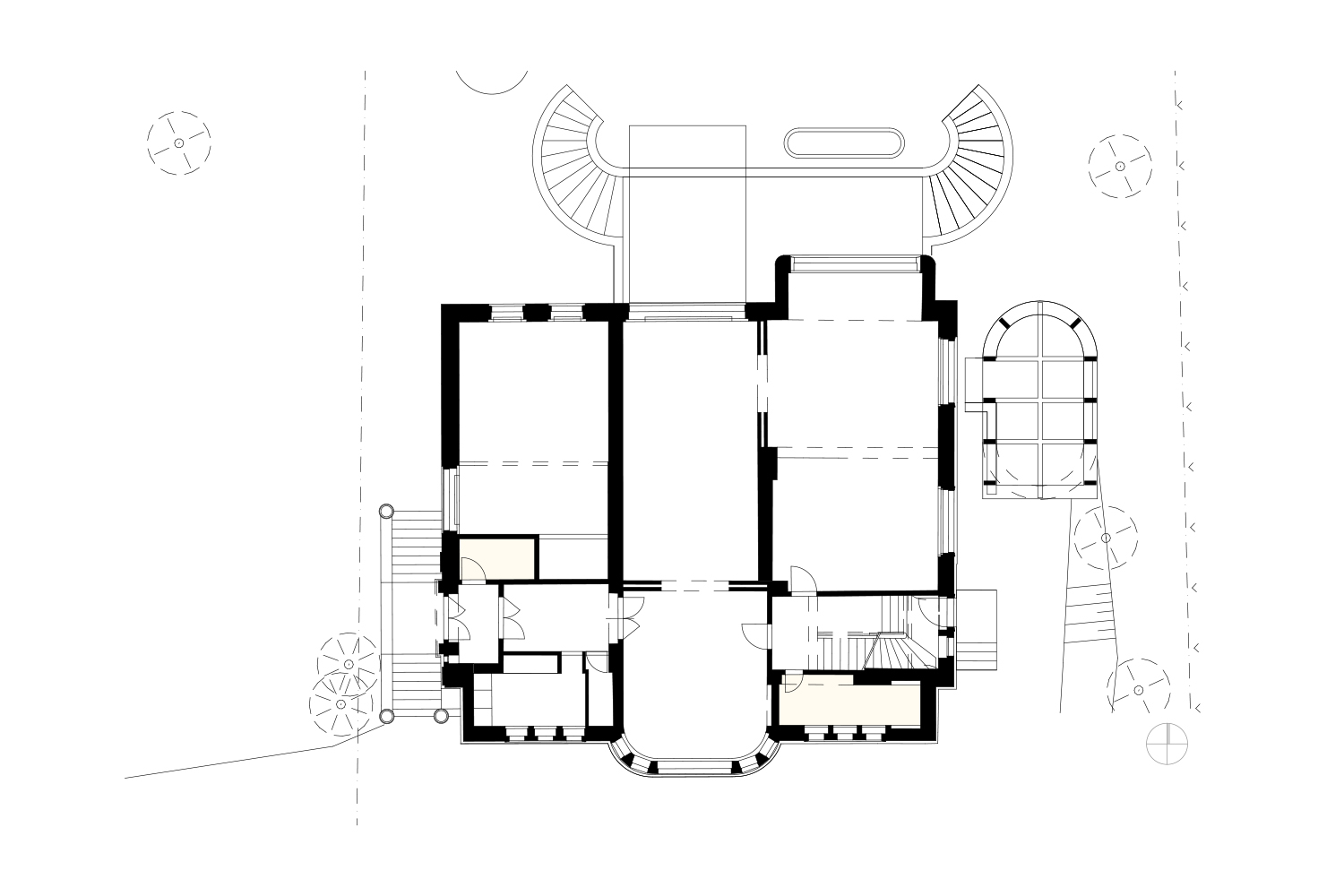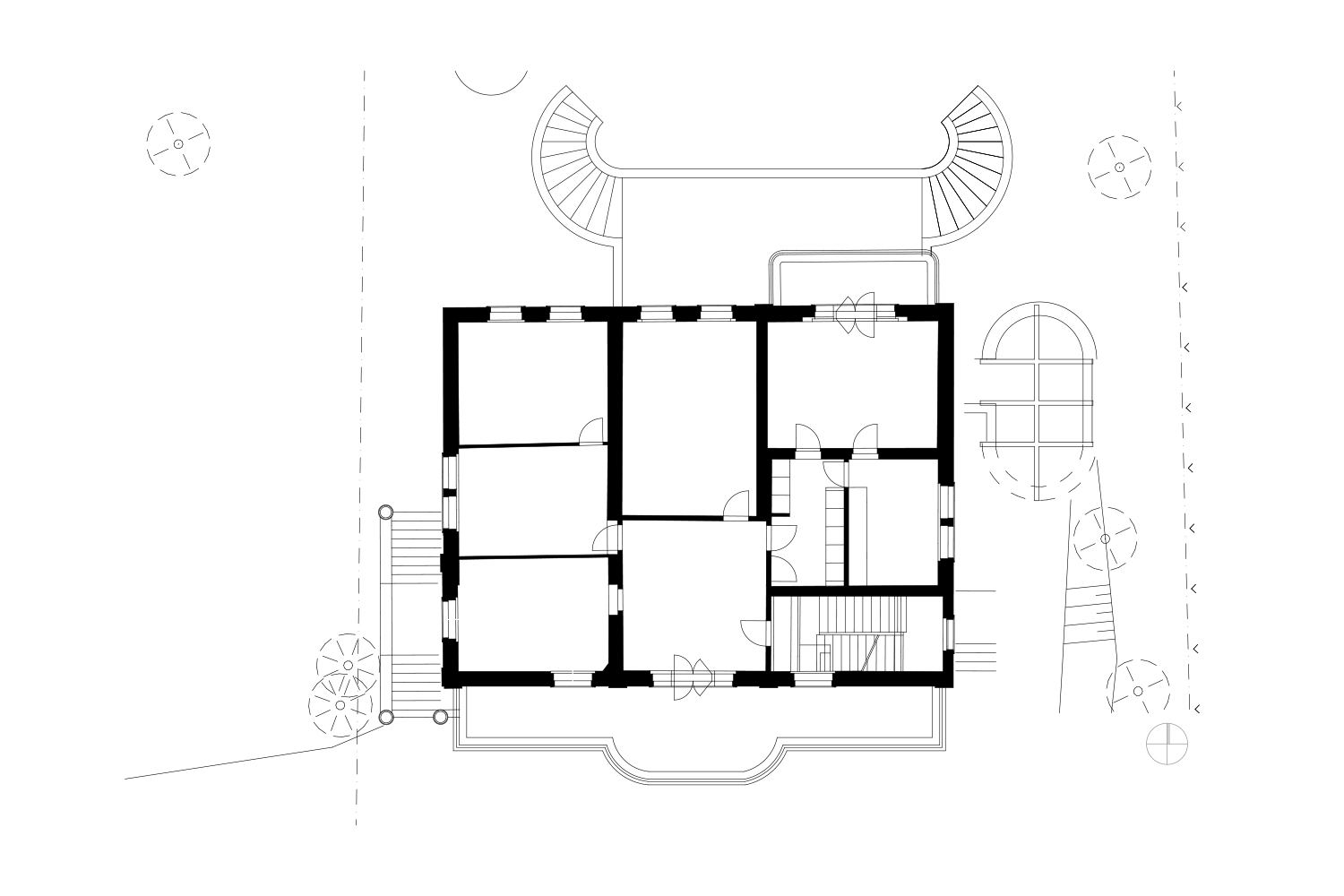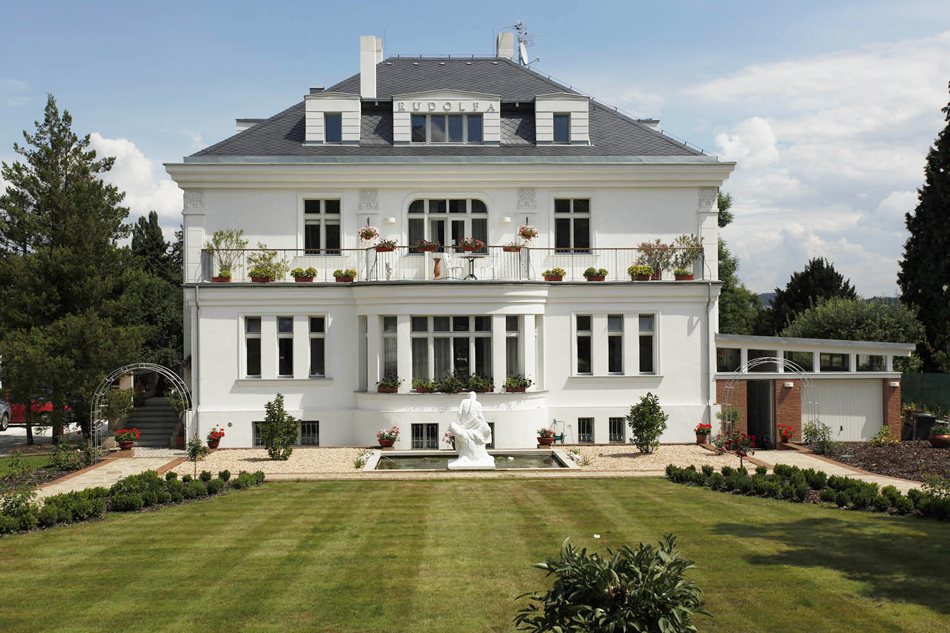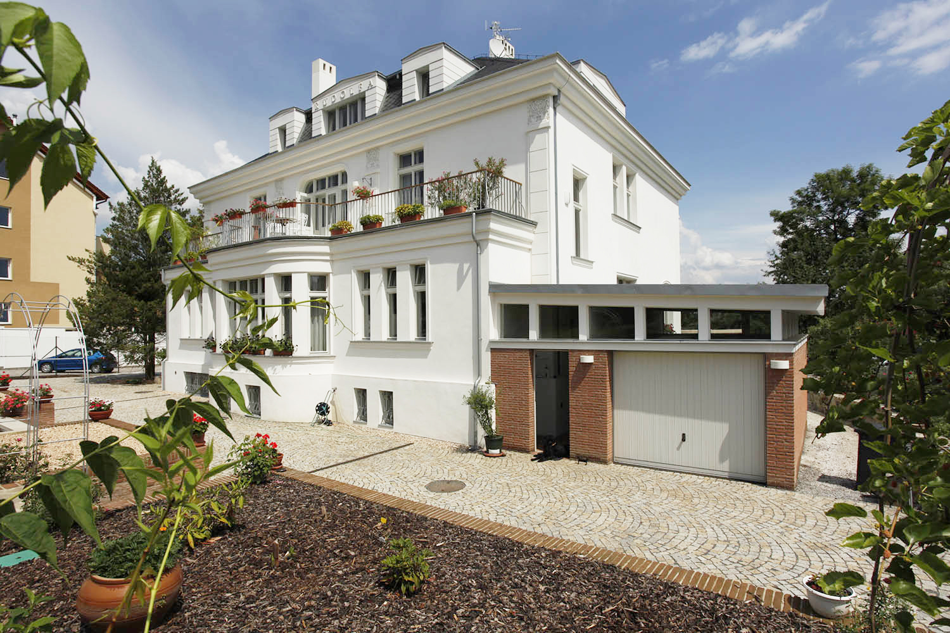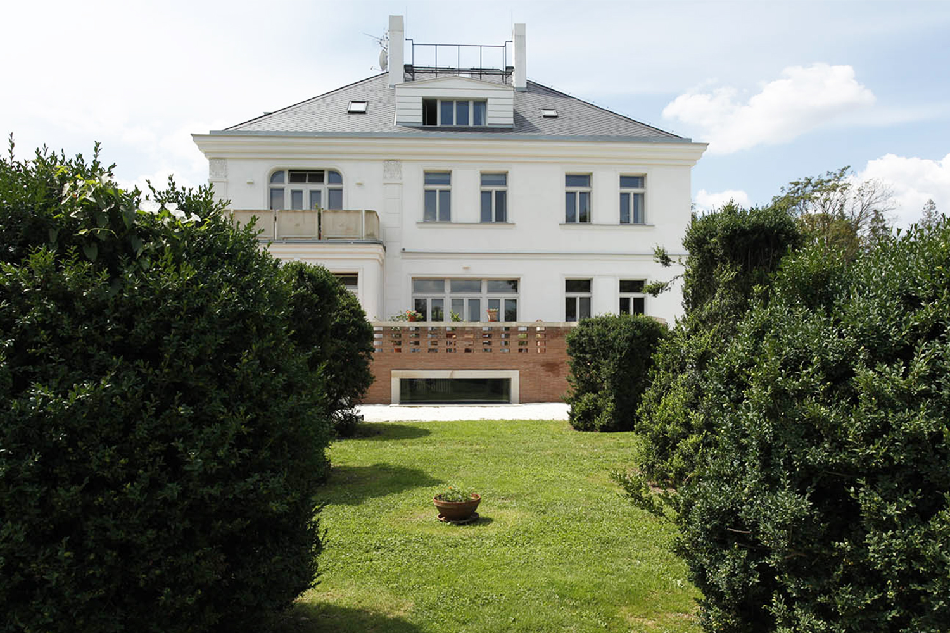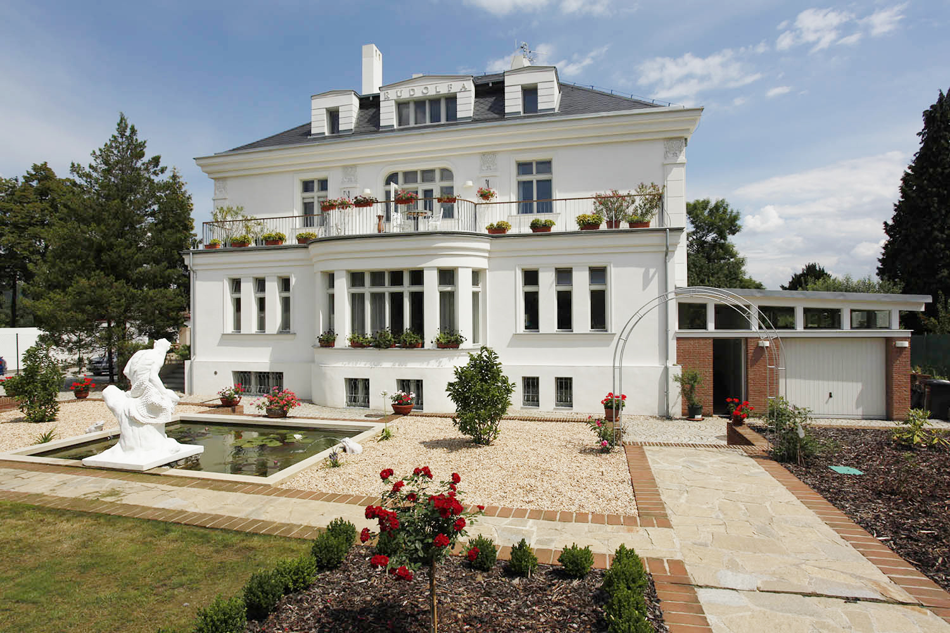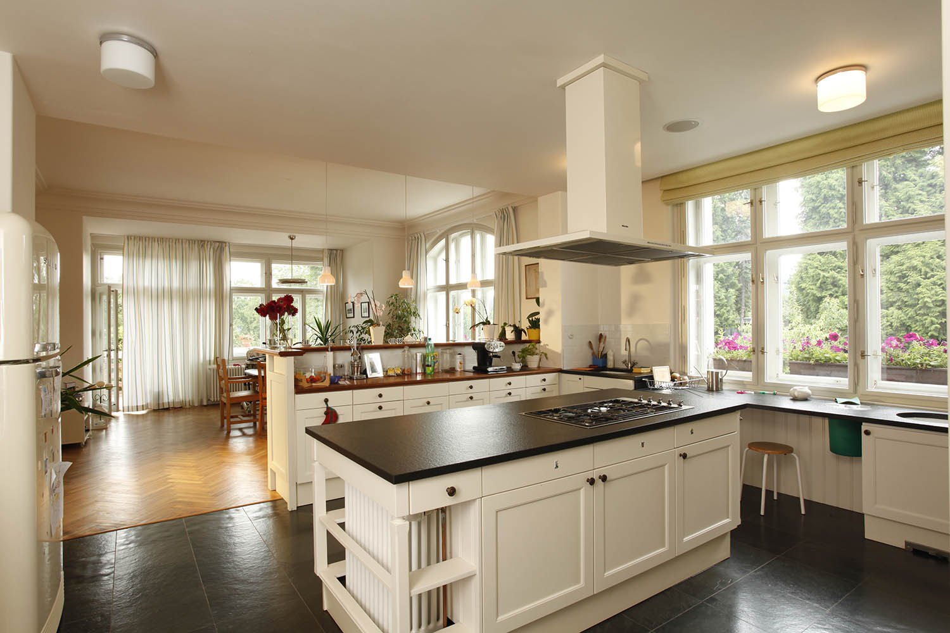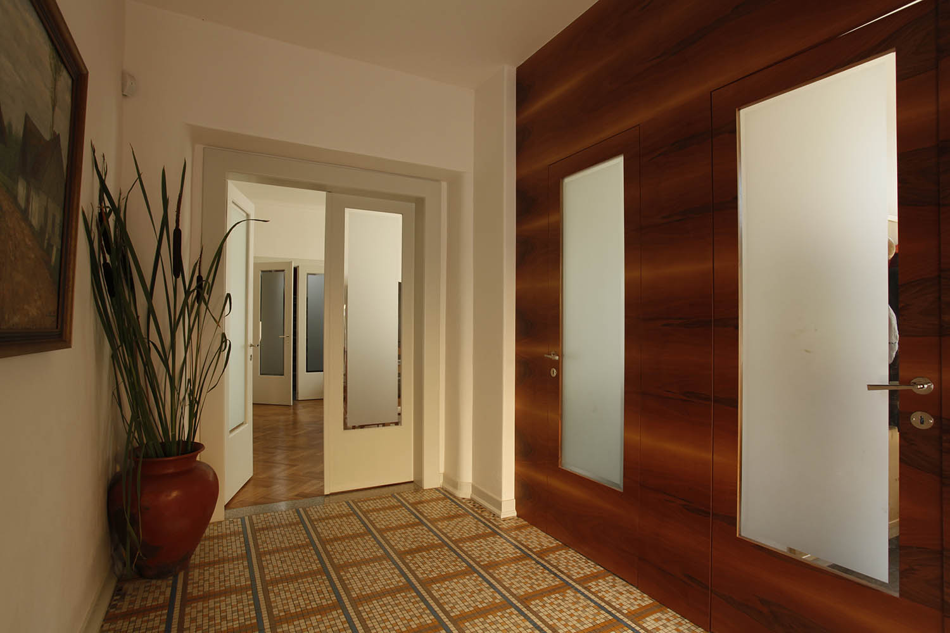Renovation of an Art Déco villa in Černošice
The project consisted of renovations of the villa, addition of a garage and a terrace with a studio and alterations of the fence and of the garden including the support walls.
| Authors: | Ondřej Císler, Jan Dluhoš, Ondřej Dušek, Pavel Hnilička, Tereza Hradílková |
| Interior design: | Tomáš Štajnc |
| Client: | private person |
| Project: | 2006 |
| Realization: | 2008 |
| Contractor: | Reno, s.r.o. |
| Built-up area: | 369 m² |
| Net Floor Area: | 699 m² |
| Built-up volume: | 1 725,6 m³ |
| Number of Apartments: | 2 |
Our aim was to retain and reinforce all of the building's proven qualities: most importantly its rough construction, certain details, materials and surfaces, a generous layout and the possibility of contact with the adjacent garden.
The villa's architectonic design was inspired by the character of Mediterranean residential villas, following the best examples of the European housing tradition. The project emphasises solidity, representativeness, simplicity, beauty, generosity, execution of the details, high-quality materials and the connection of the house with the garden.
