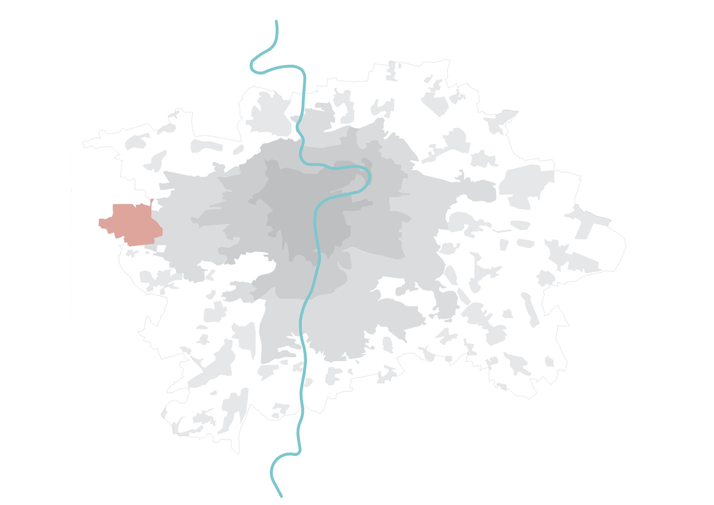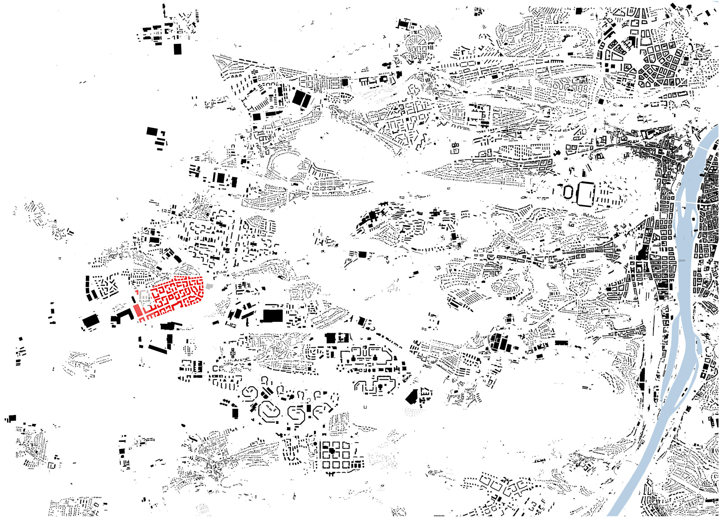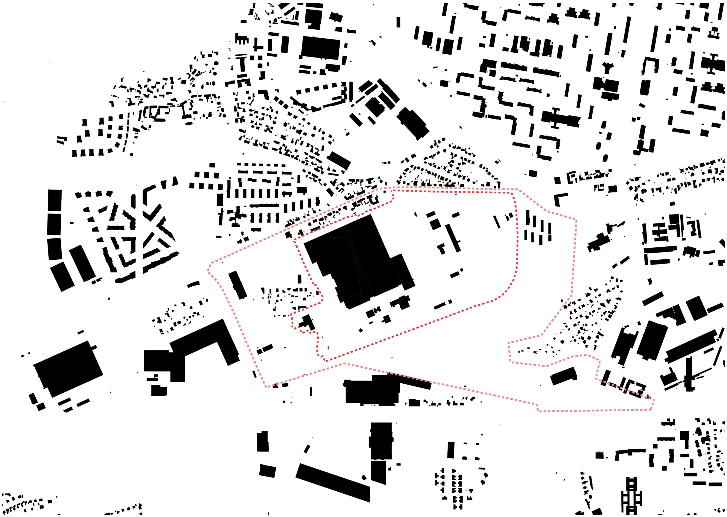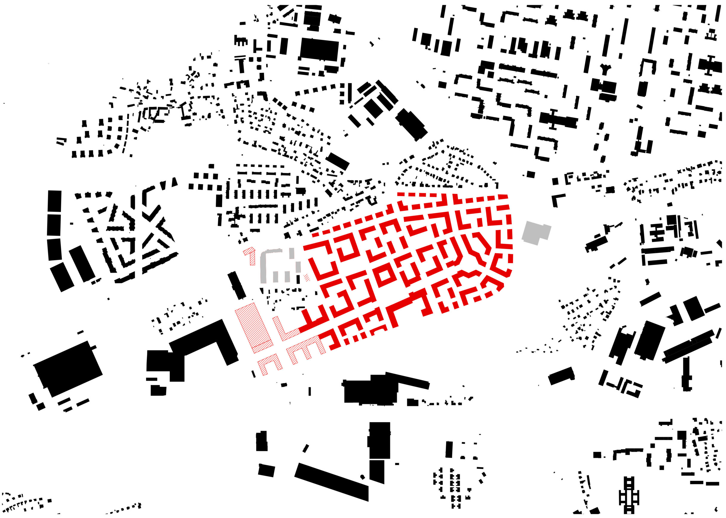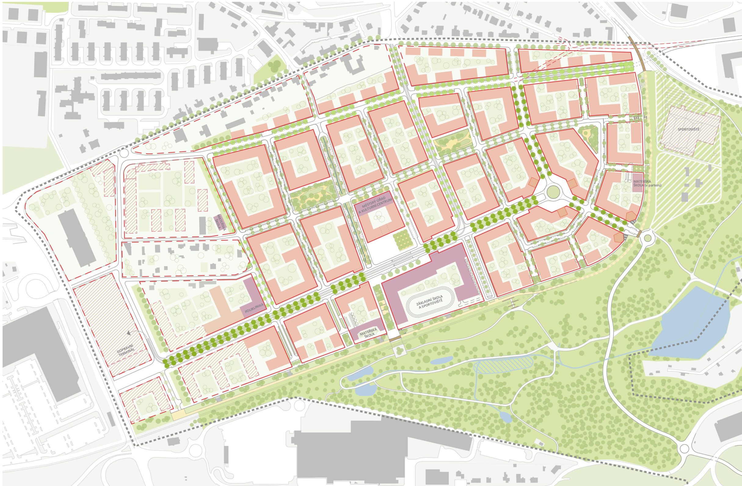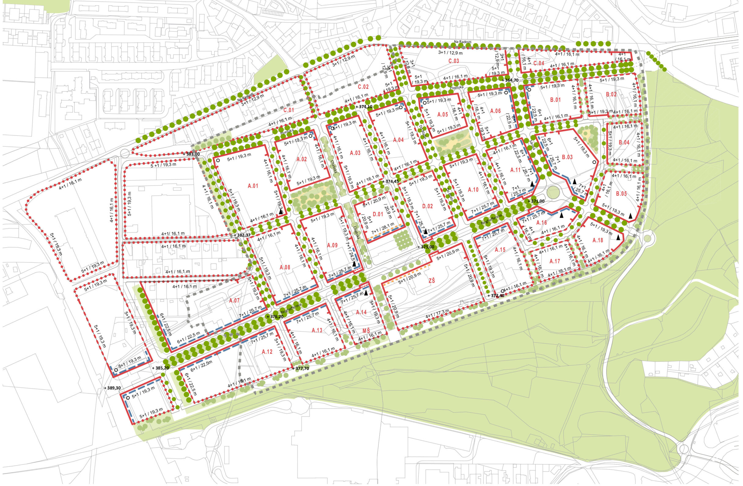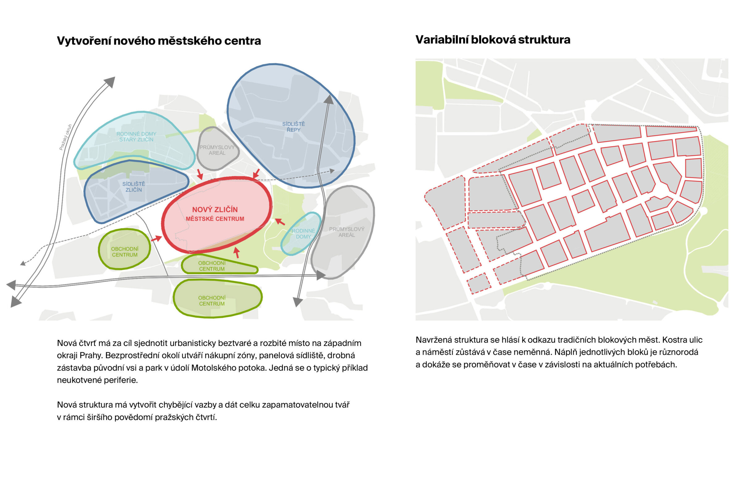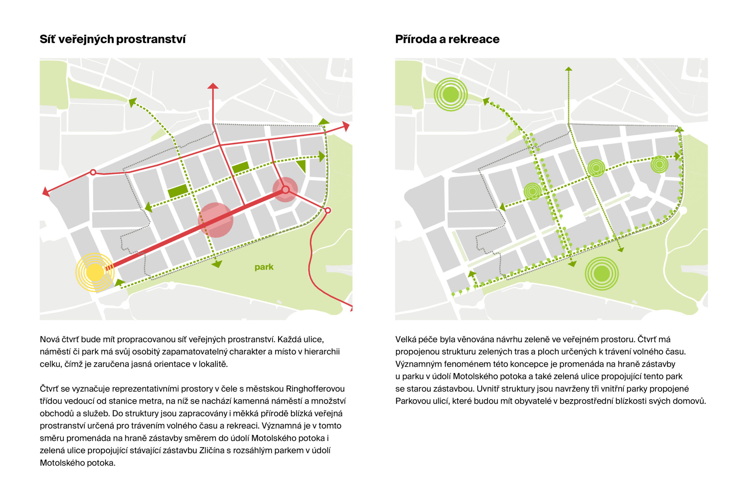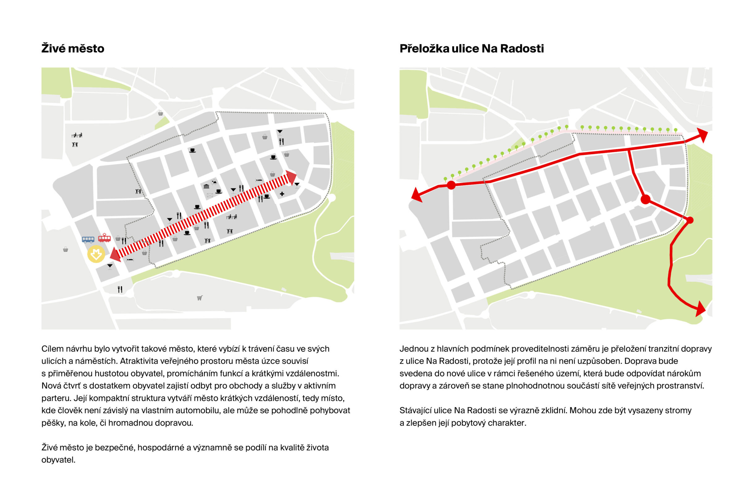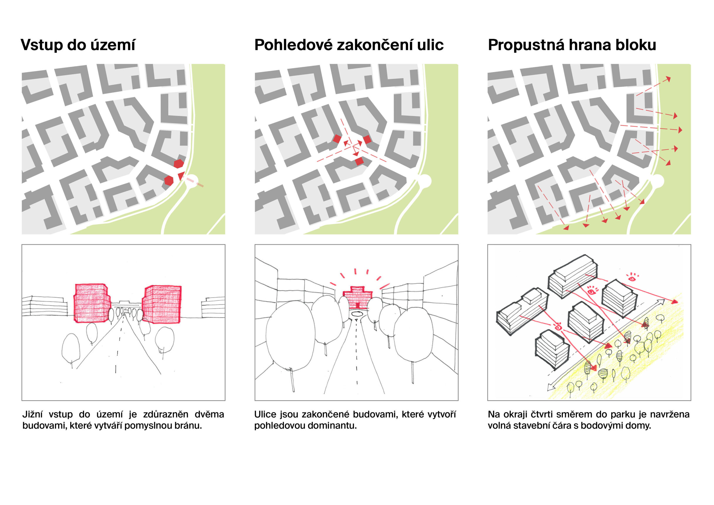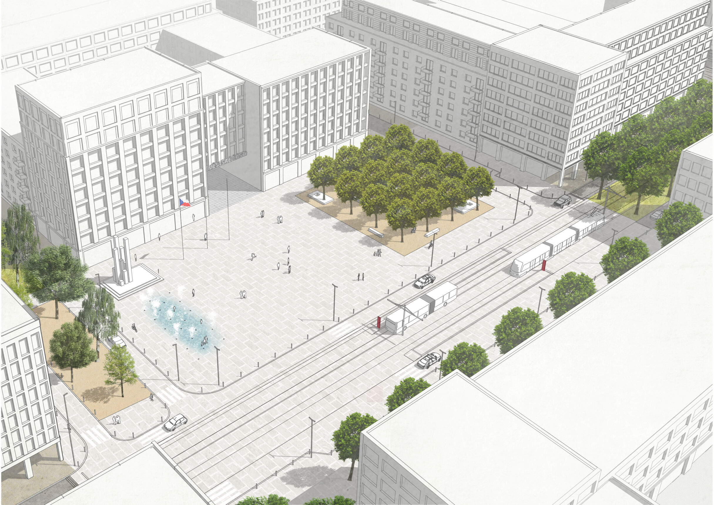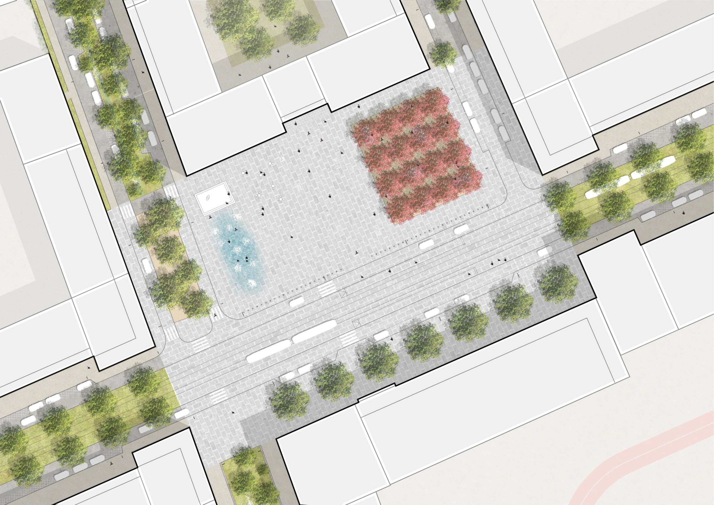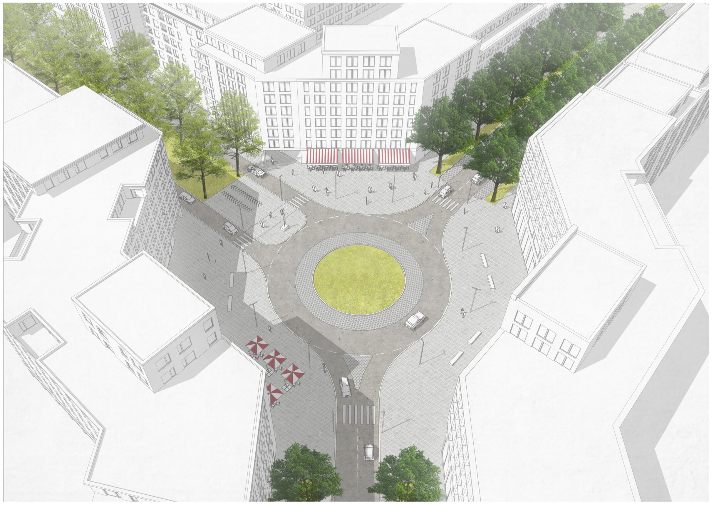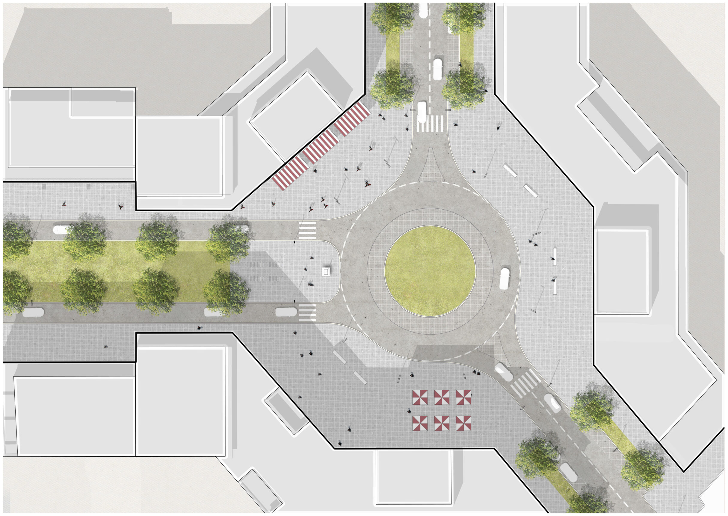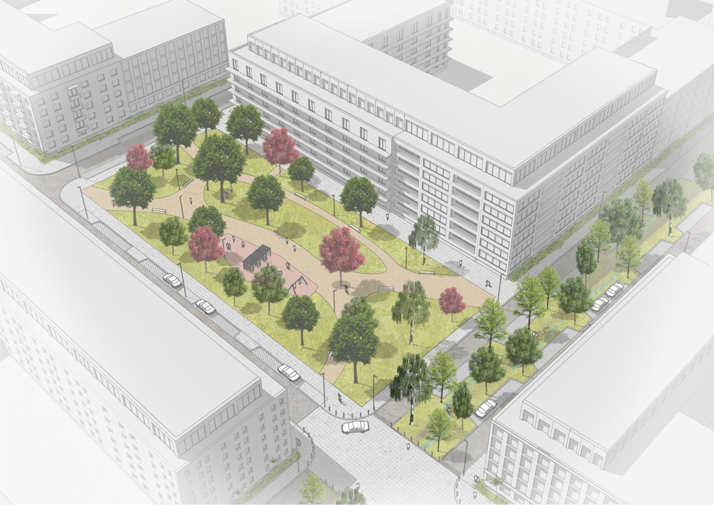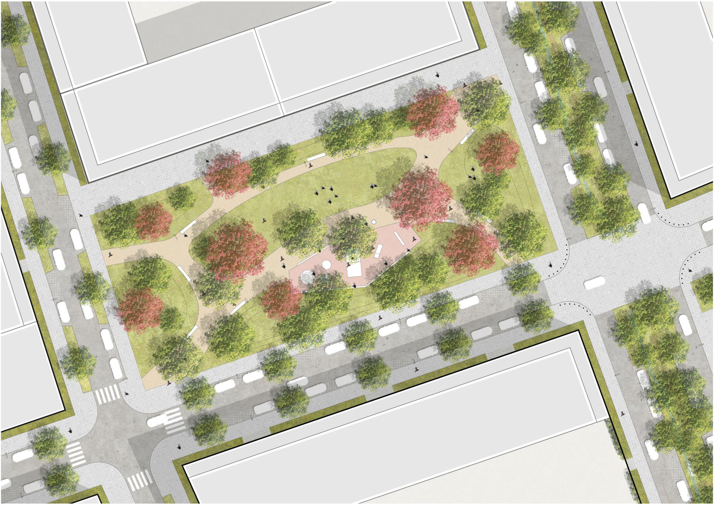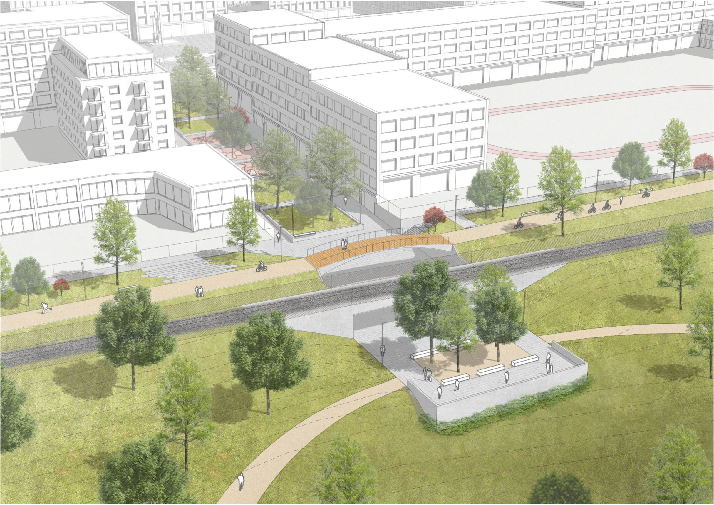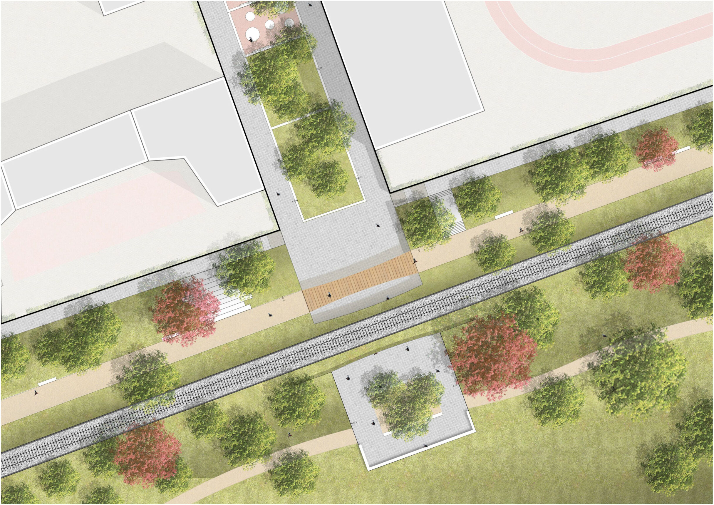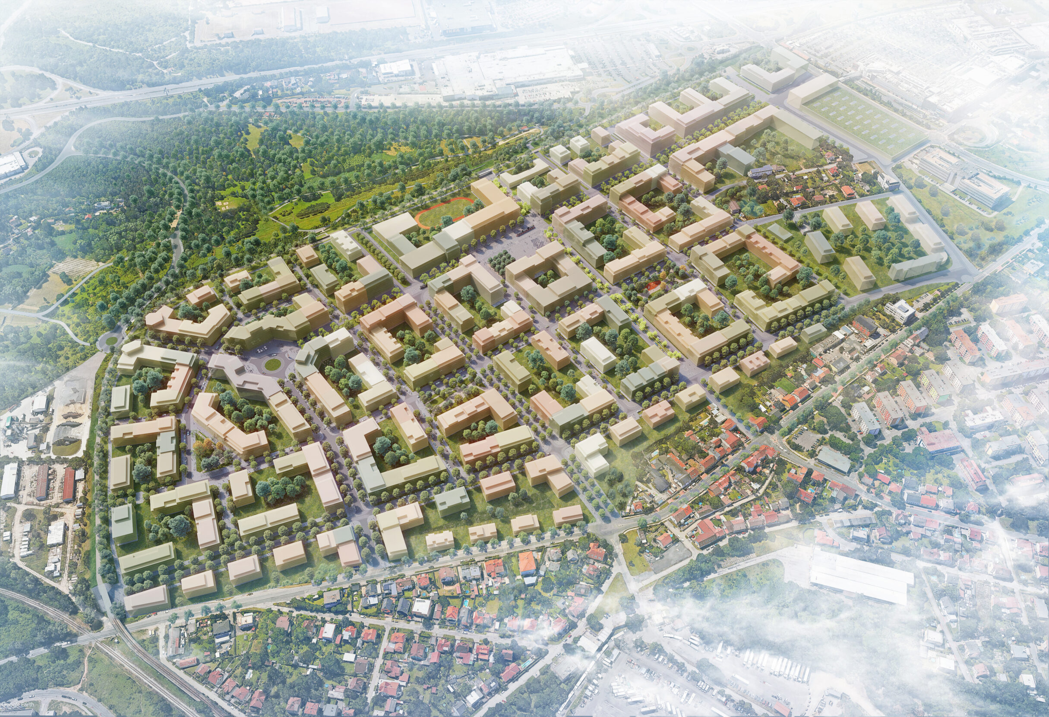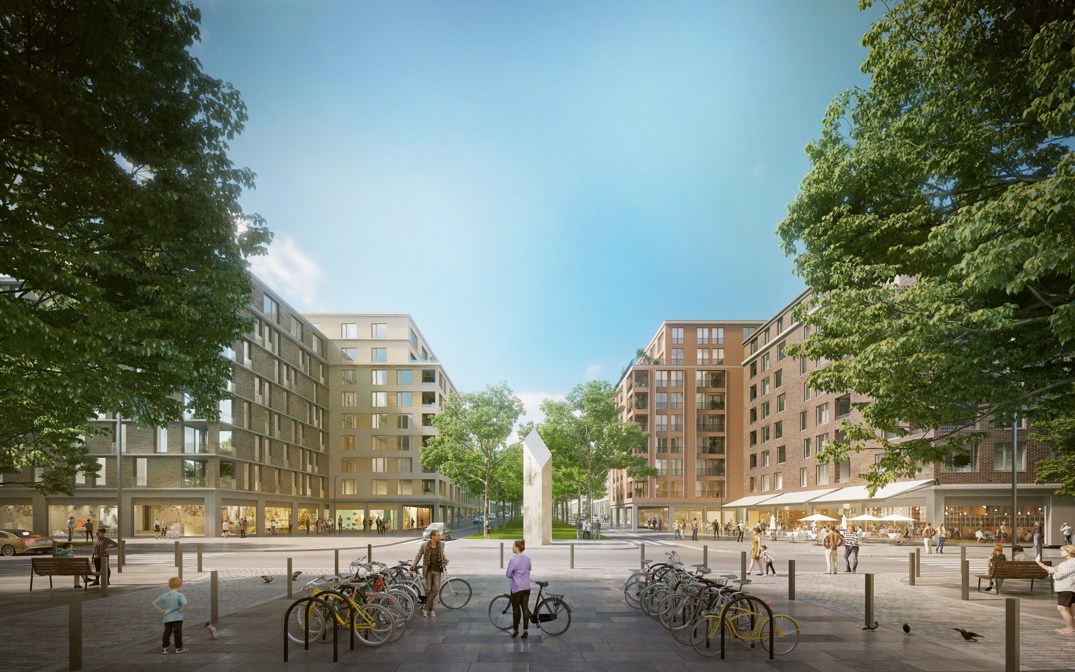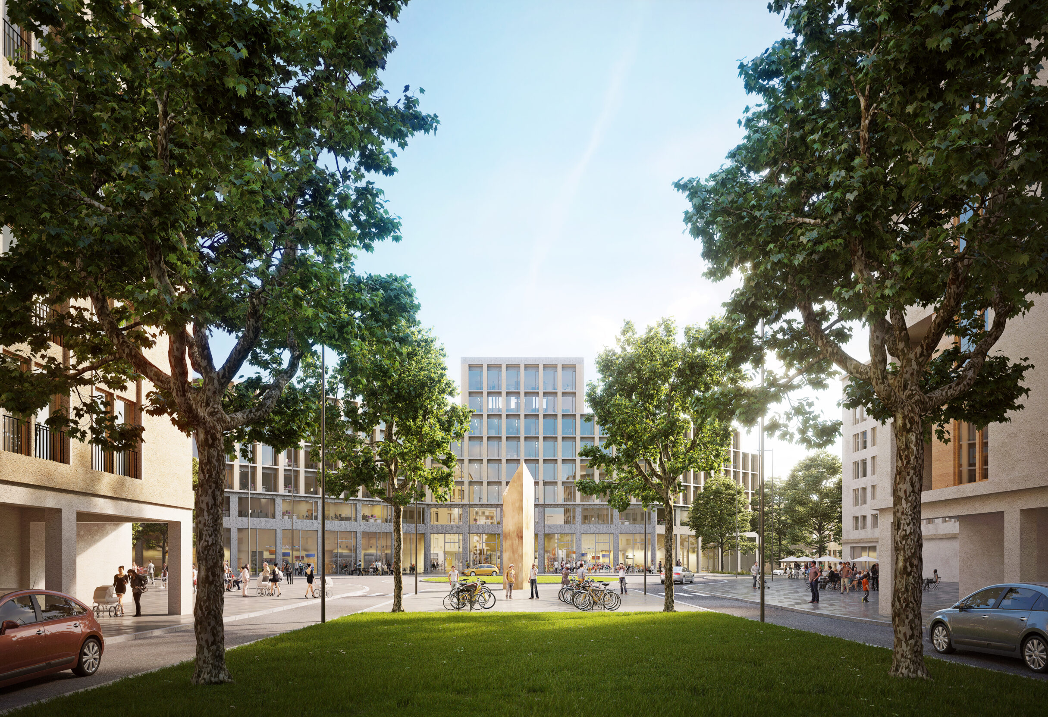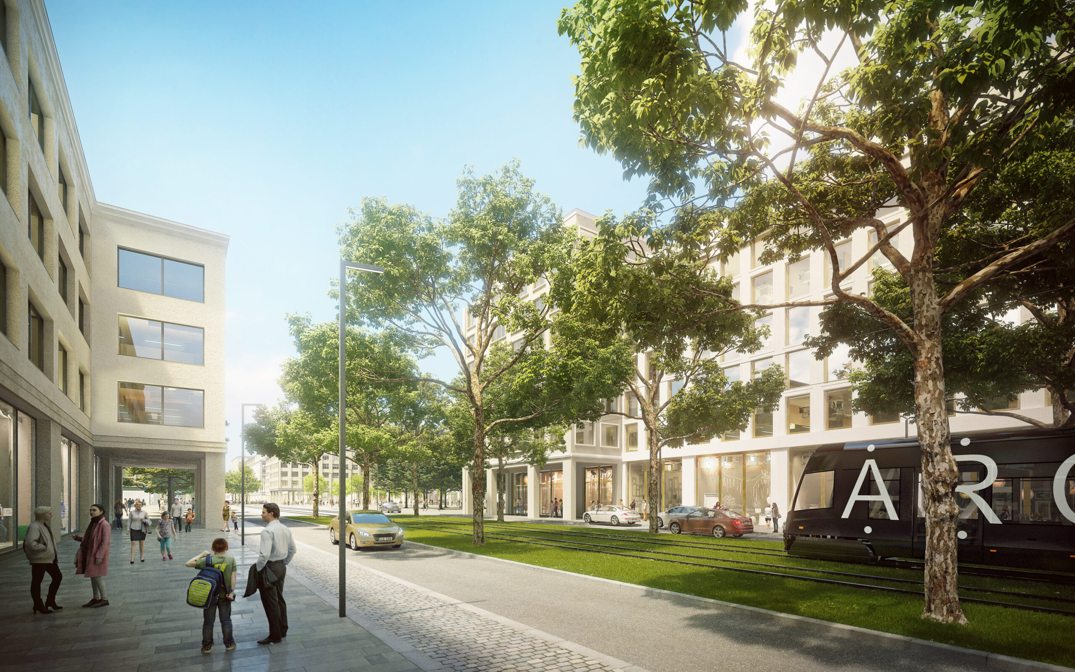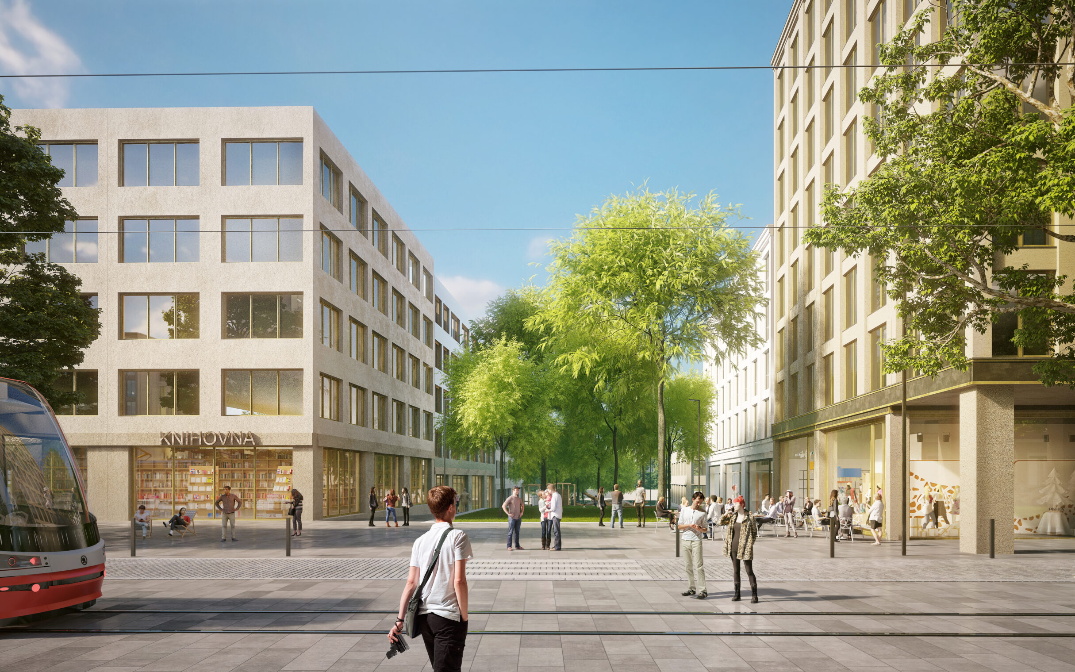The green district of Nový Zličín
We are proposing a new city district on the land of a sparsely used brownfield in an urbanistically shapeless and broken place on the western edge of Prague. The immediate surroundings are formed by shopping zones, housing estates, the old buildings of the original village and a park in the valley of the Motolský brook creating a typically sub-urban unanchored situation. Nevertheless, the metro line B leads to the place and the city even plans a tram connection from Řepy directly across the complex to the metro station Zličín.
| The name of the project: | The Urban study of Nový Zličín - a green district of short distances |
| Authors: | Pavel Hnilička, Jana Kafková, Tereza Rákosníková, Zuzana Moltašová, Matěj Čunát, Antonín Topinka |
| Area: | 33 ha |
| Client: | Central Group, a. s. |
| Project: | 2019 |
The current large brownfield is fenced around the entire perimeter and prevents the inhabitants of the old quarter from accessing the naturally attractive valley of the Motol brook. The residential part of old Zličín should be followed by a new residential area with shops and services, instead of industrial halls supplied by trucks. Old and New Zličín will thus merge into one whole. The vision of the proposal is to build an attractive and sustainable urban district with a network of pleasant urban spaces with plenty of greenery. The district will be created by defining streets and squares between building blocks with a reasonable population density and mixing functions.
By hierarchy and processing of street details, we create memorable places with different characters for good orientation. We carefully shape each outdoor space so that it has a name and a clear position within the whole. From the metro station, which has a high capacity connection with Prague and magnetizes the whole district, the main Ringhoffer Avenue with shops and services on the ground floor of buildings will lead. The main street with a double alley in the middle and a soundproof tram lane passes through the main square, where the town hall and the school should stand. The Avenue leads through the entire territory to the intersection of the highway and Na Radosti street.
Another phenomenon of the new district will be the pedestrian promenade on the edge of the valley of the Motol brook and the perpendicular connection of the streets with the green strips that connect to the development of old Zličín. Thanks to its elevated position, this walking route offers unique unobstructed views to the valley of the Motol brook. In addition to two classic stone squares for markets and social events two indoor parks connected by Parkova Street will be used in the design.
The new district of about 33 ha will offer a good place to live for about 12,000 inhabitants. That means a sufficient number of people who will enliven the space of the streets and squares giving business to shops and services on the ground floor of the proposed buildings. Due to the relative the vicinity of a shopping center, it will be rather small units that are not large chains of competitors, ie. cafes, restaurants, small bakeries, hairdressers, shoe repairs, optics, florists, local products, wine bars, etc. This will provide all the services of daily consumption for local residents in a walking distance.
The quality of living will be complemented by a private clinic near the metro station. The goal of the new urbanism is to create a city of short distances - a place where a person is not dependent on their own car, but can choose different means of transport. In addition, such a method is environmentally friendly, as it economically manages the costs of public technical and transport infrastructure in terms of its long-term operation. In a compact way of development, we can offer new residents places with pleasant urban atmosphere in the soft shade of trees and a unique character.
