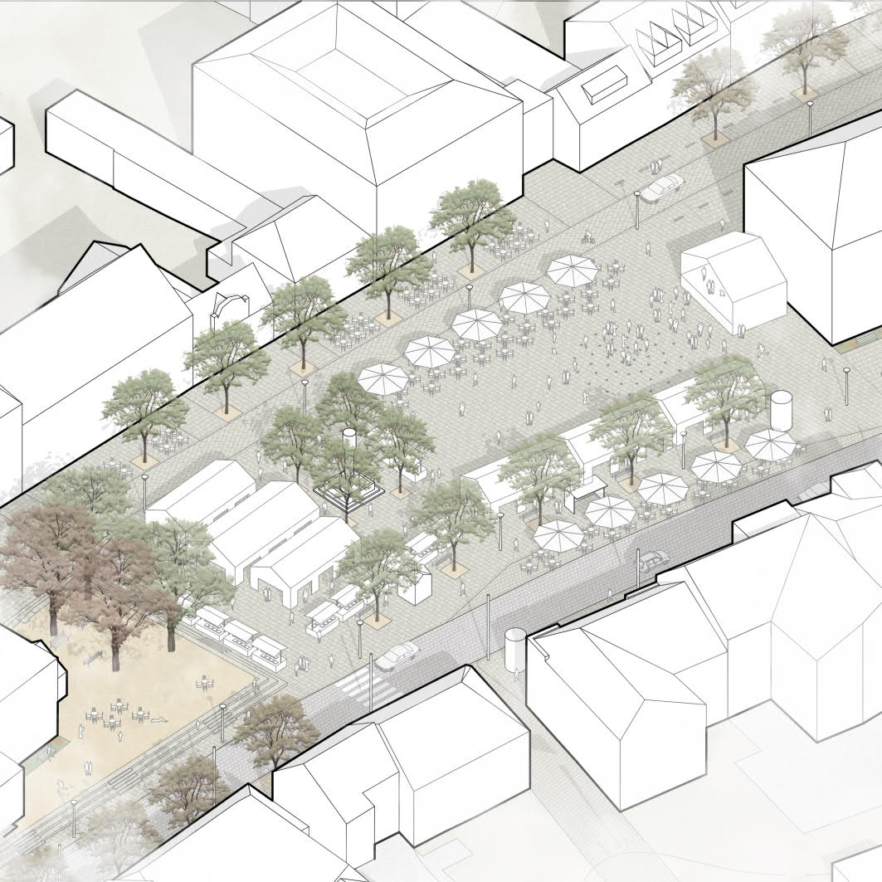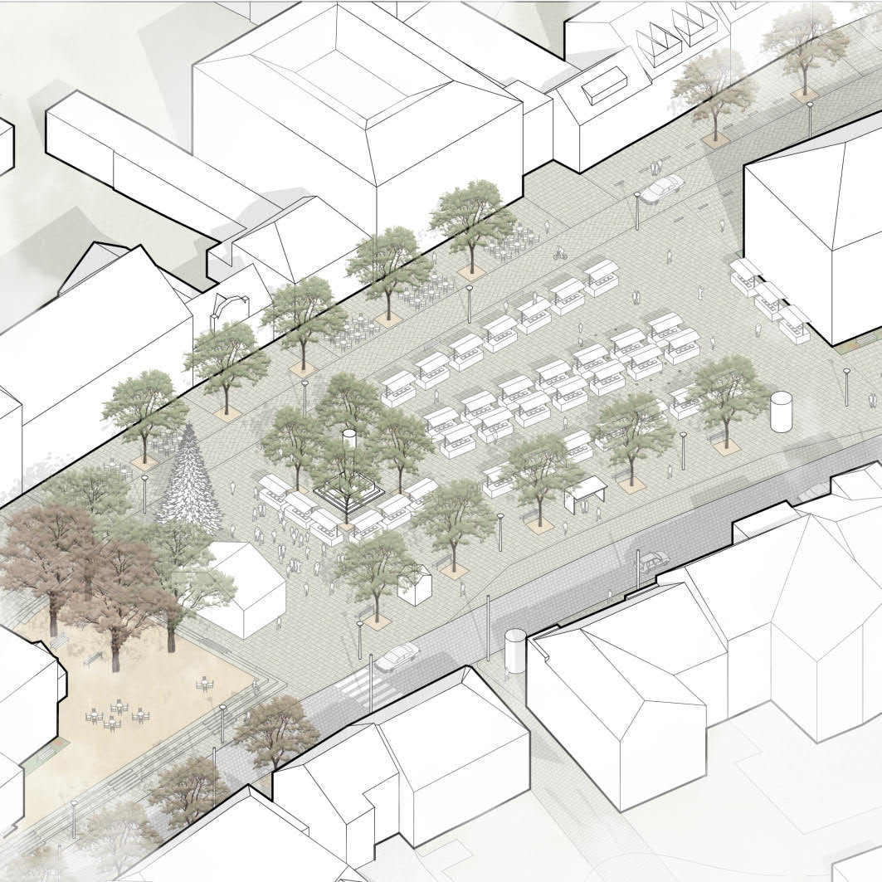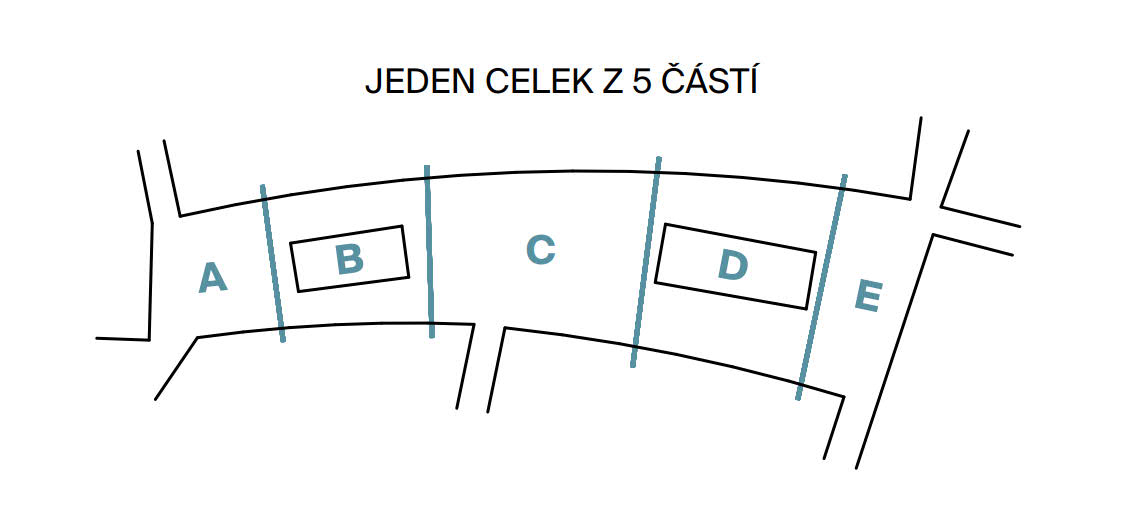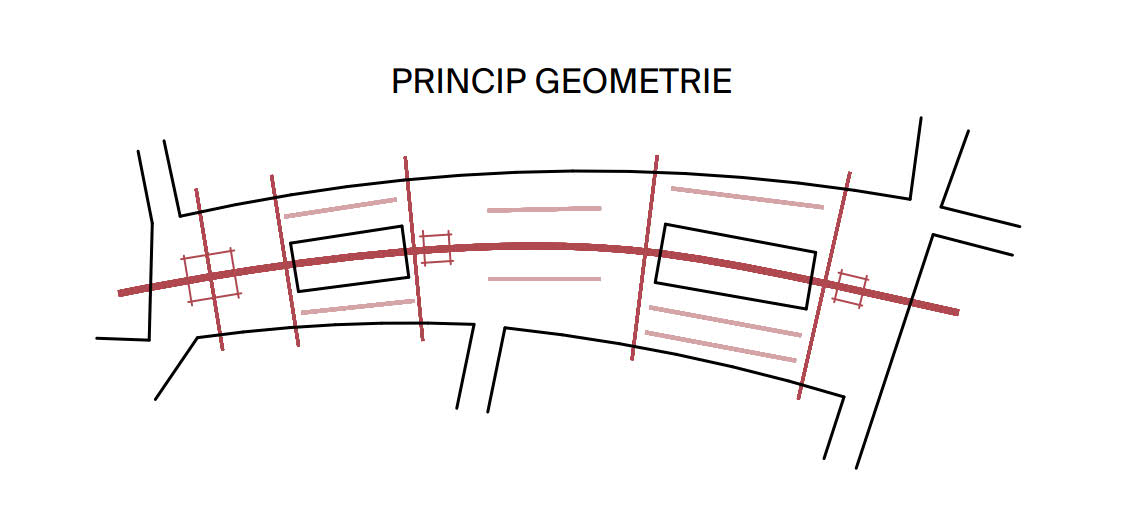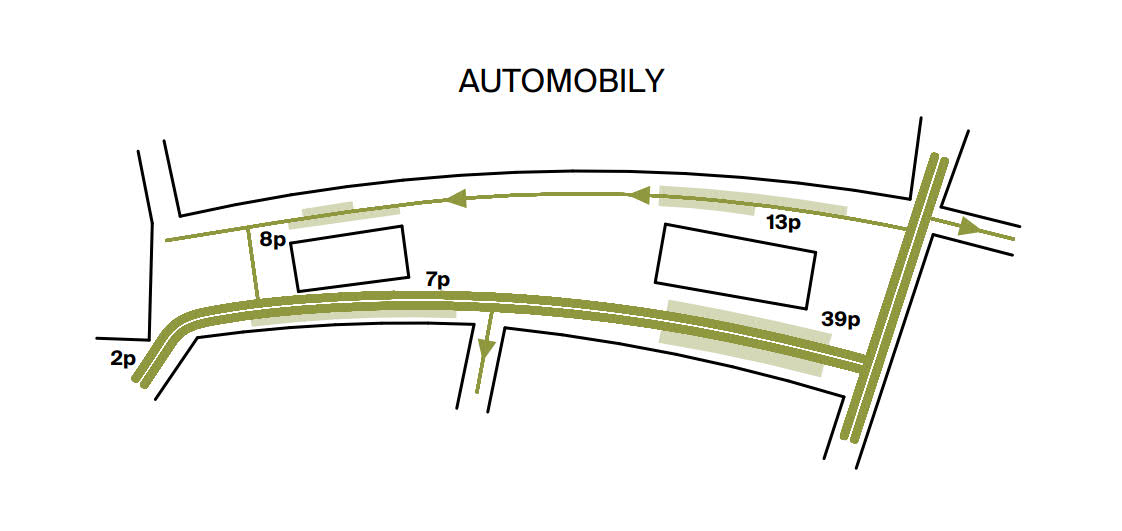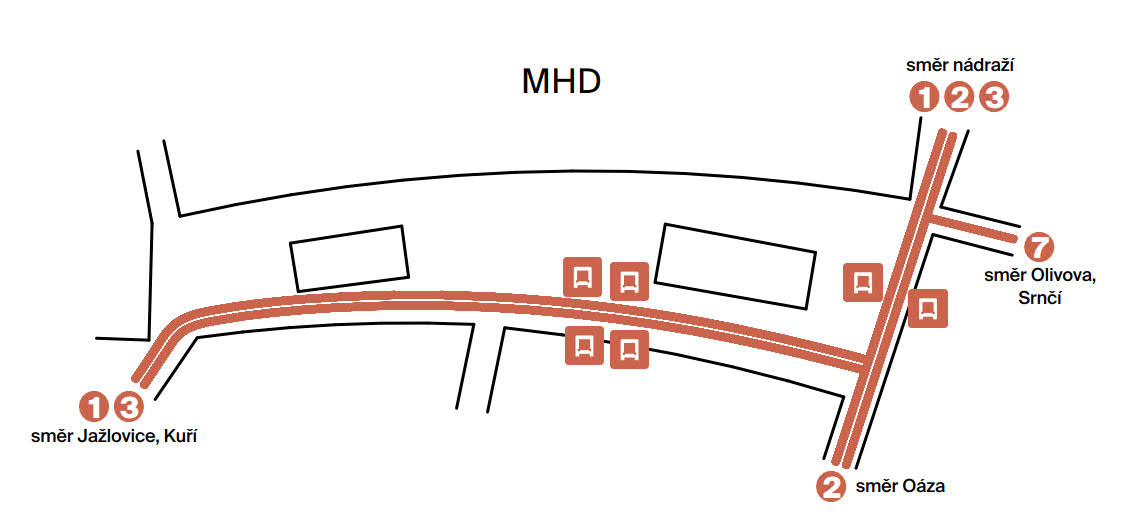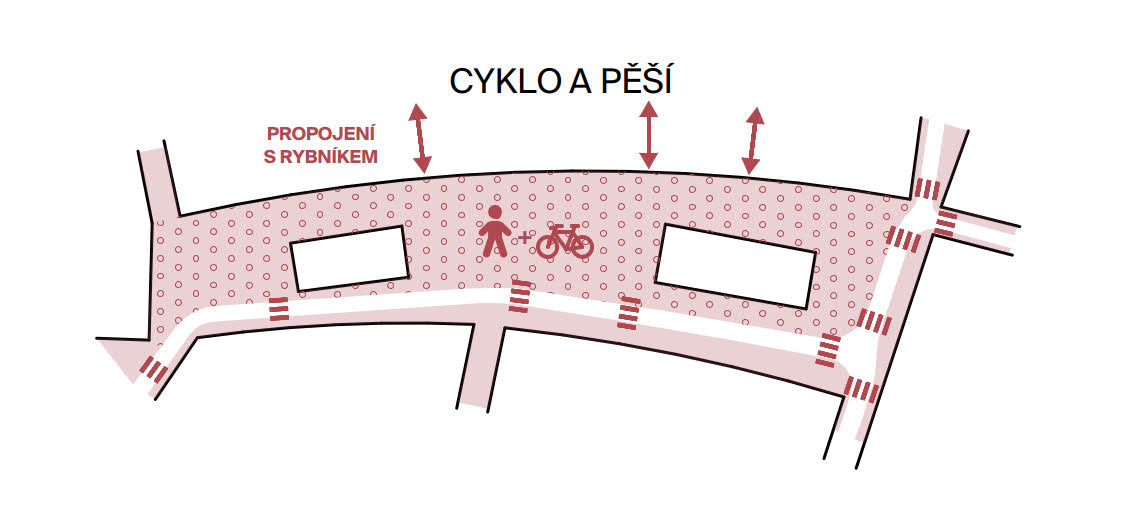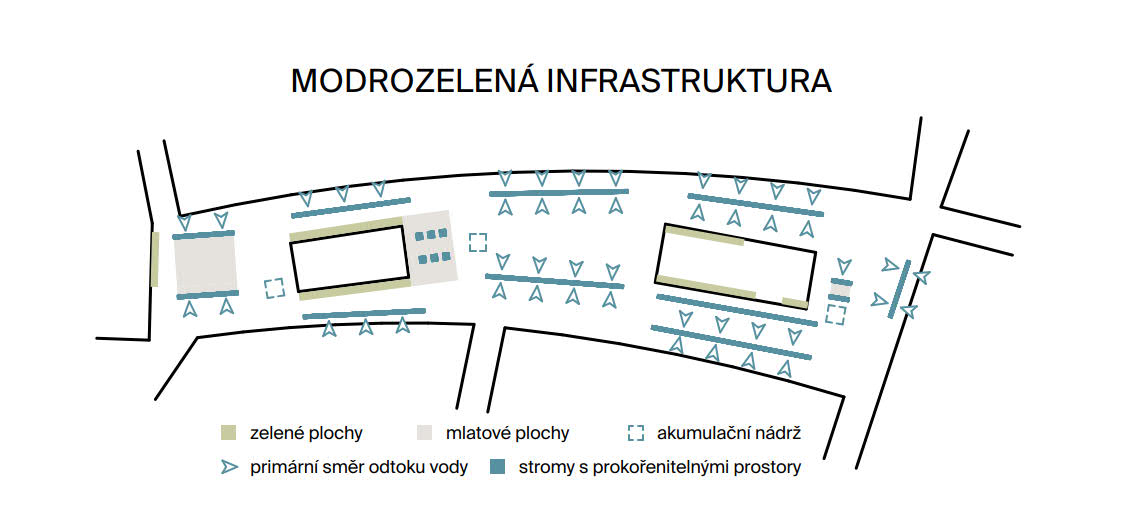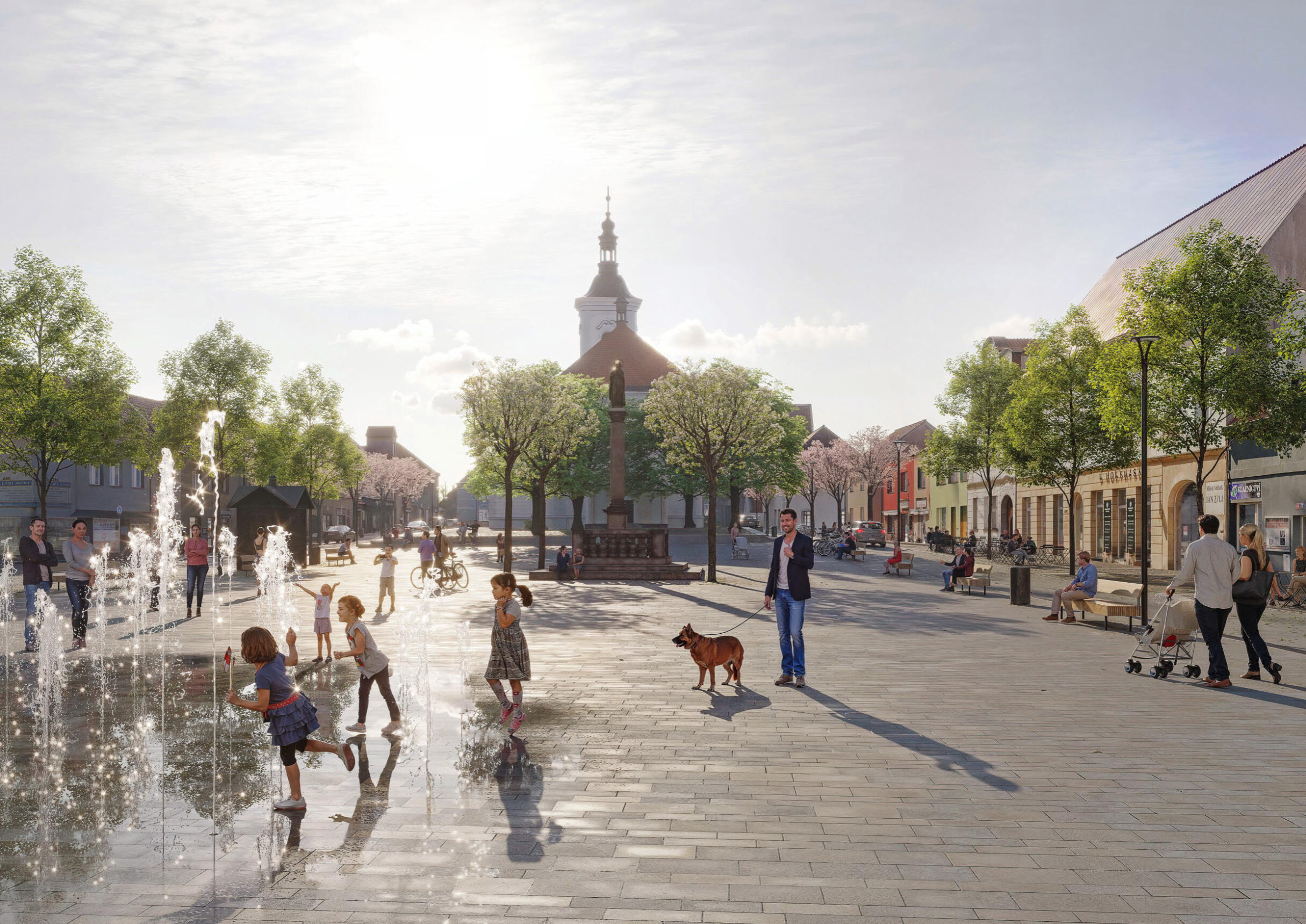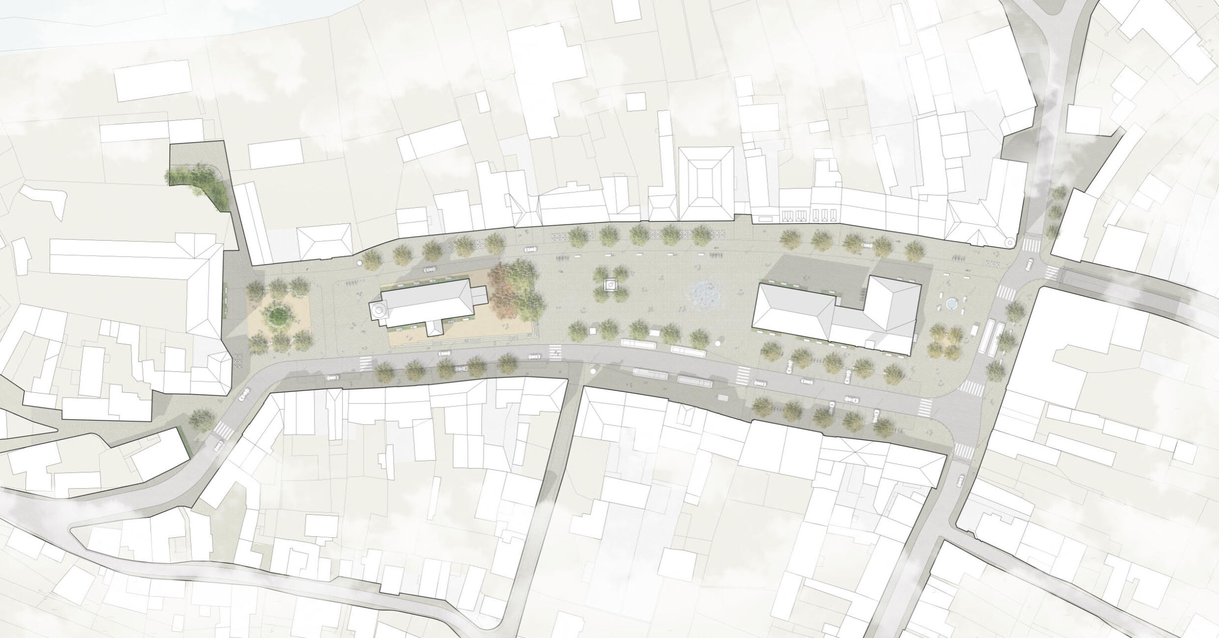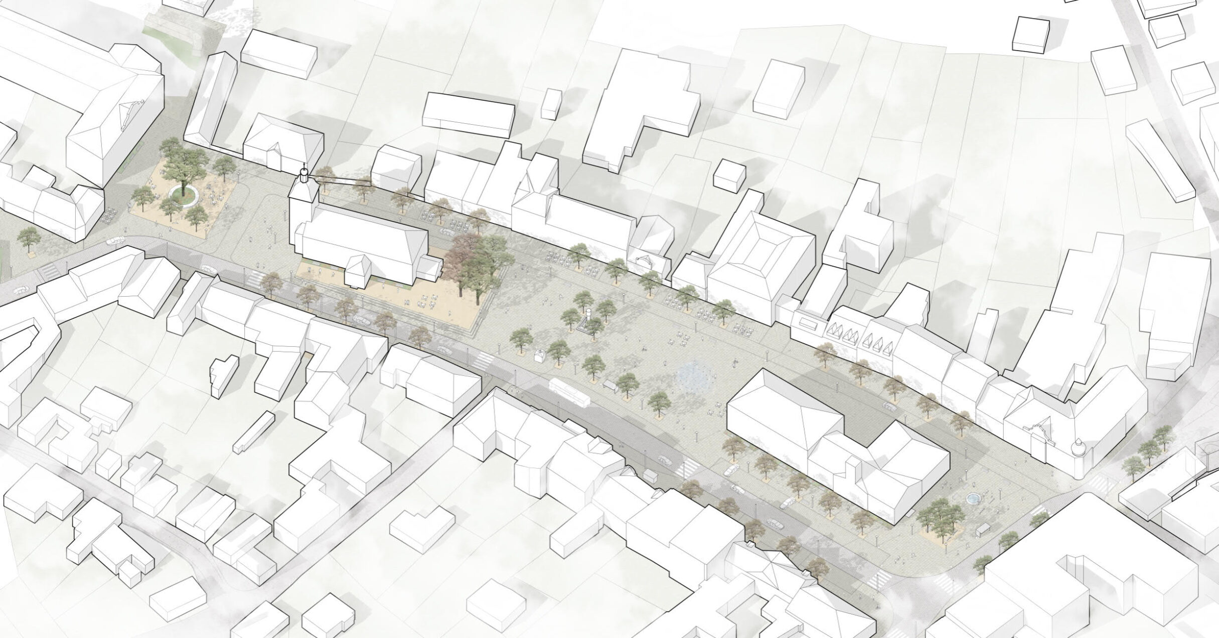The revitalization of Masaryk square in Říčany
The town of Říčany is located in the Central Bohemian Region, approximately 20 km southeast of Prague’s city center. Thanks to excellent rail connections, Říčany has become a popular place to live – today, it is home to around 17,000 residents. It consistently ranks first in quality-of-life surveys in the Czech Republic. Among the town’s most notable landmarks are the ruins of Říčany Castle, the Church of Saints Peter and Paul, and the Marian Column – all situated on or near Masaryk Square. The revitalization of this very square was the central theme of the architectural competition for which our winning design was created.
Our vision is to restore dignity and quality to Masaryk Square – qualities Říčany truly deserves. We want it to become the heart of everyday life: a place for meeting, leisure, and culture, rather than merely a thoroughfare to the post office.
We propose a space that is beautiful, functional, sustainable, and above all, human – a square that residents will be proud of and that will stand the test of time and the evolving needs of the community.
Children playing in water features, students studying in the shade of trees, parents enjoying good coffee, seniors resting by the fountain, and visitors discovering peaceful corners – we aim to create a place where everyone can find their own space.
| Project name: | The revitalization of Masaryk square in Říčany |
| Authors: | Pavel Hnilička, Sandra Gulázsiová, Natálie Bauerová |
| Co-operation: | Steiner a Malíková landscape architects, Projekce dopravní Filip |
| Client: | The town of Říčany |
| Year: | 2025 |
Unification
Today, the square feels fragmented. Therefore, the key step is its unification. We achieve this through consistent street furniture, paving materials, and lighting, while also removing redundant elements such as curbs, railings, signs, or poles. All new interventions respect the original composition and aim to create a clear, coherent, and pleasant public space.
Axis Principle
The basic spatial structure is guided by a geometric principle – all elements are aligned perpendicularly to the square’s central curve. Rows of trees form strong linear features that visually organize the space and connect its key points.
Insreted clusters ("Špalíček")
We introduce greenery in the form of bosquets that build upon the existing spatial composition. Each grove is designed as a compact area with a gravel surface that allows for free movement. The trees provide natural shade and invite passersby to rest on benches beneath their canopies. These groves can be modularly expanded or complemented with additional features in the future, ensuring the square remains adaptable over time.
One Whole Made of Five Parts
The proposed transformation aims to unify the currently fragmented square into a single, coherent public space composed of five subtly distinct zones. Each part carries a unique atmosphere – from a quiet zone near the church, through a vibrant center with water features, to multifunctional areas for markets and cultural events. Together, they form a harmonious whole.
Connection to the Pond
Tree alleys, arranged in rows of five, open up at passageways leading to Mlýnský Pond. This gesture highlights the significance of the water connection and gently guides visitors toward the pond as a natural extension of the square.
Pedestrian and Cyclist Movement
The square is designed as a shared zone, accommodating both pedestrians and cyclists in a safe and barrier-free environment. Bicycle stands are thoughtfully distributed across the area, with select benches incorporating integrated holders for short-term bike parking. The entire layout ensures seamless, step-free movement for all users.
Public Transport
New bus stops will be introduced along 17. listopadu and Široká streets. These stops are located within the roadway, with the potential addition of a bay toward the Oáza area. Existing stops will be expanded to comfortably accommodate two 12.5-meter buses. Electronic information displays will be installed, and raised curbs will ensure fully accessible boarding for everyone.
Stormwater Management
Rainwater is directed toward tree lines, where it is absorbed into the soil and further distributed via root-permeable cells. Larger surface areas drain into retention tanks, which serve as a sustainable source for irrigating greenery during dry summer months.
Landscape
The existing trees are in poor health – their crowns are set low, they are planted too densely, and they are not well suited to the urban environment. We therefore propose to replace them with appropriate cultivars. A total of 53 trees will be planted in the design. The memorial linden tree near the elementary school, as well as the mature beeches and lindens by the church, will be preserved.
