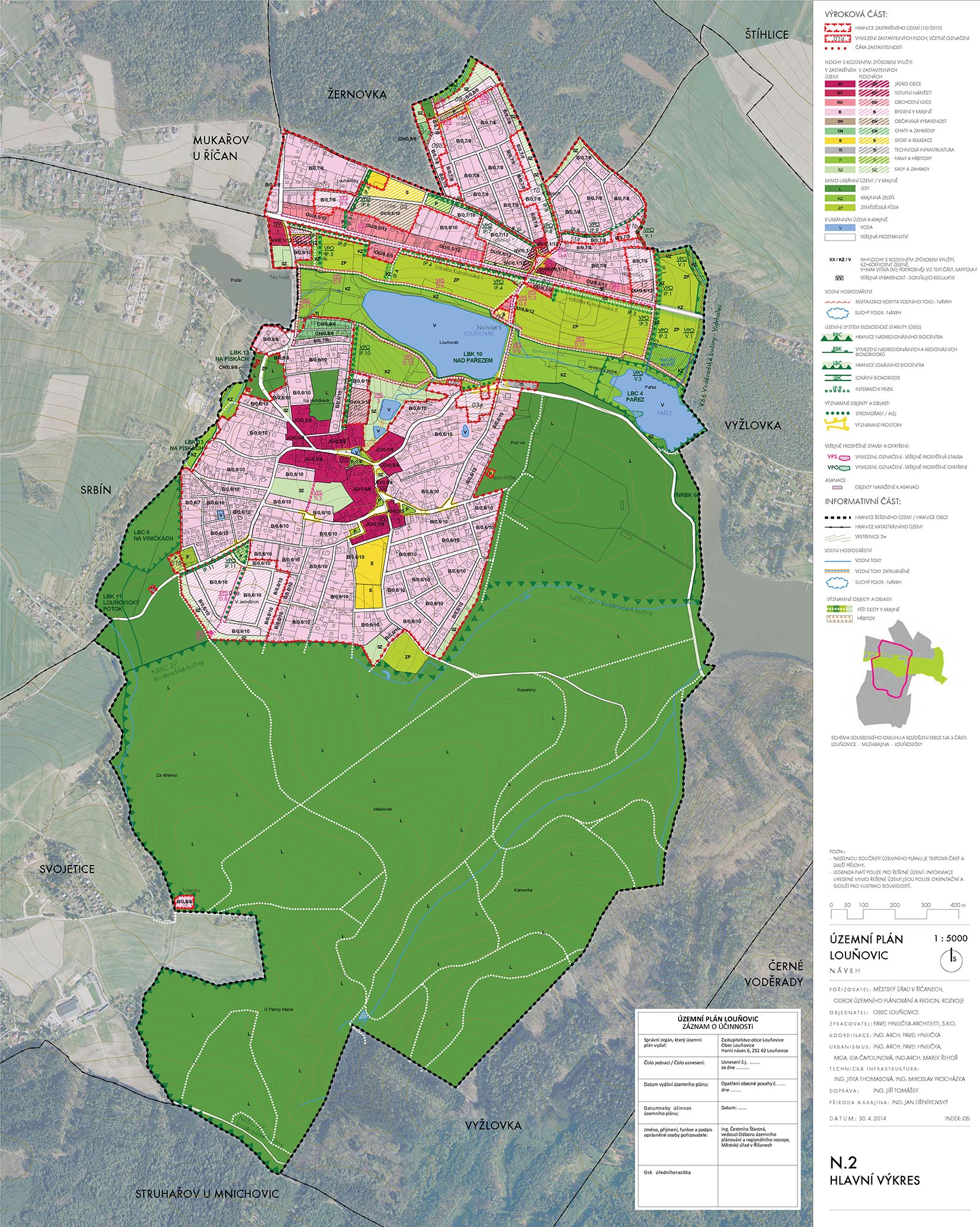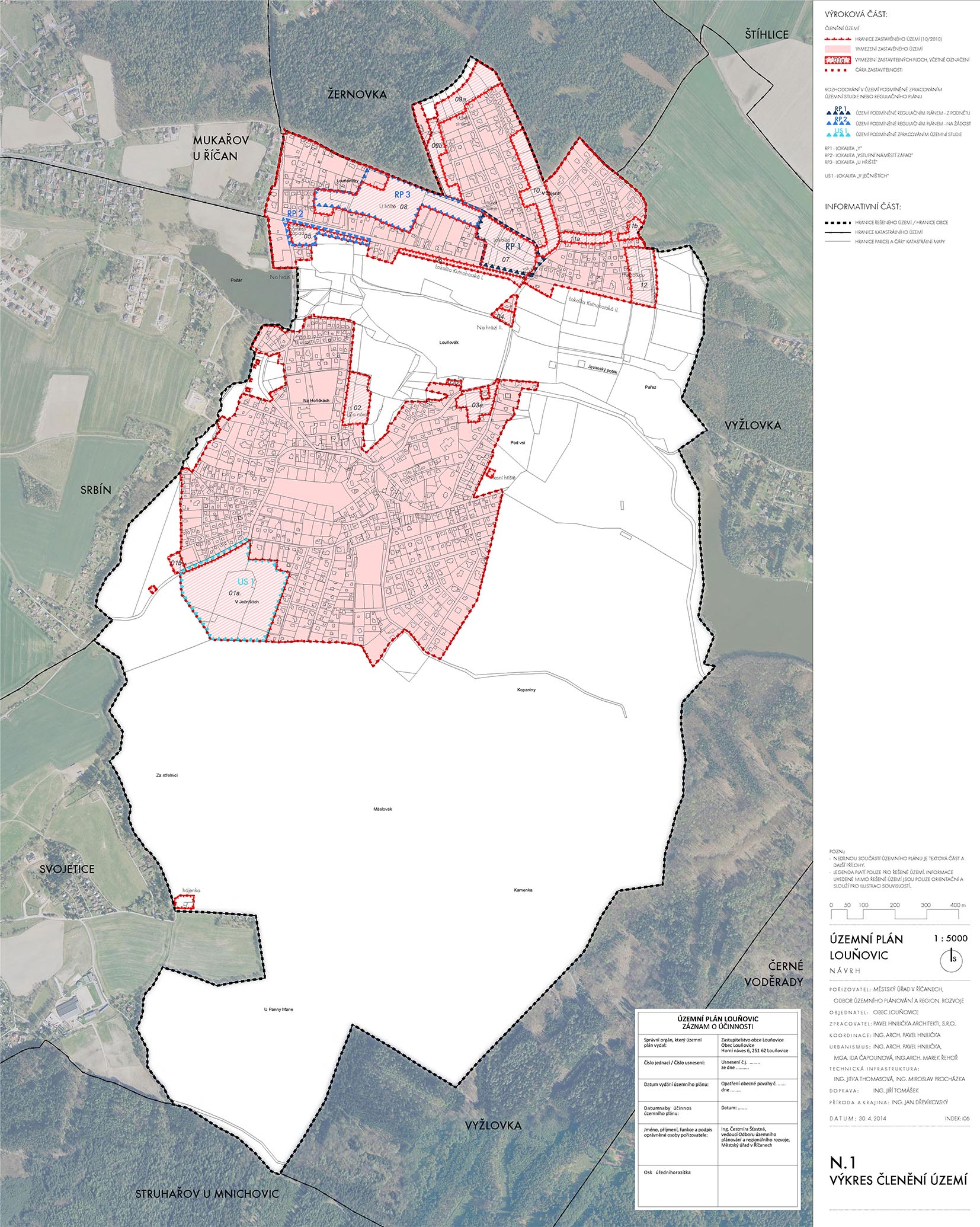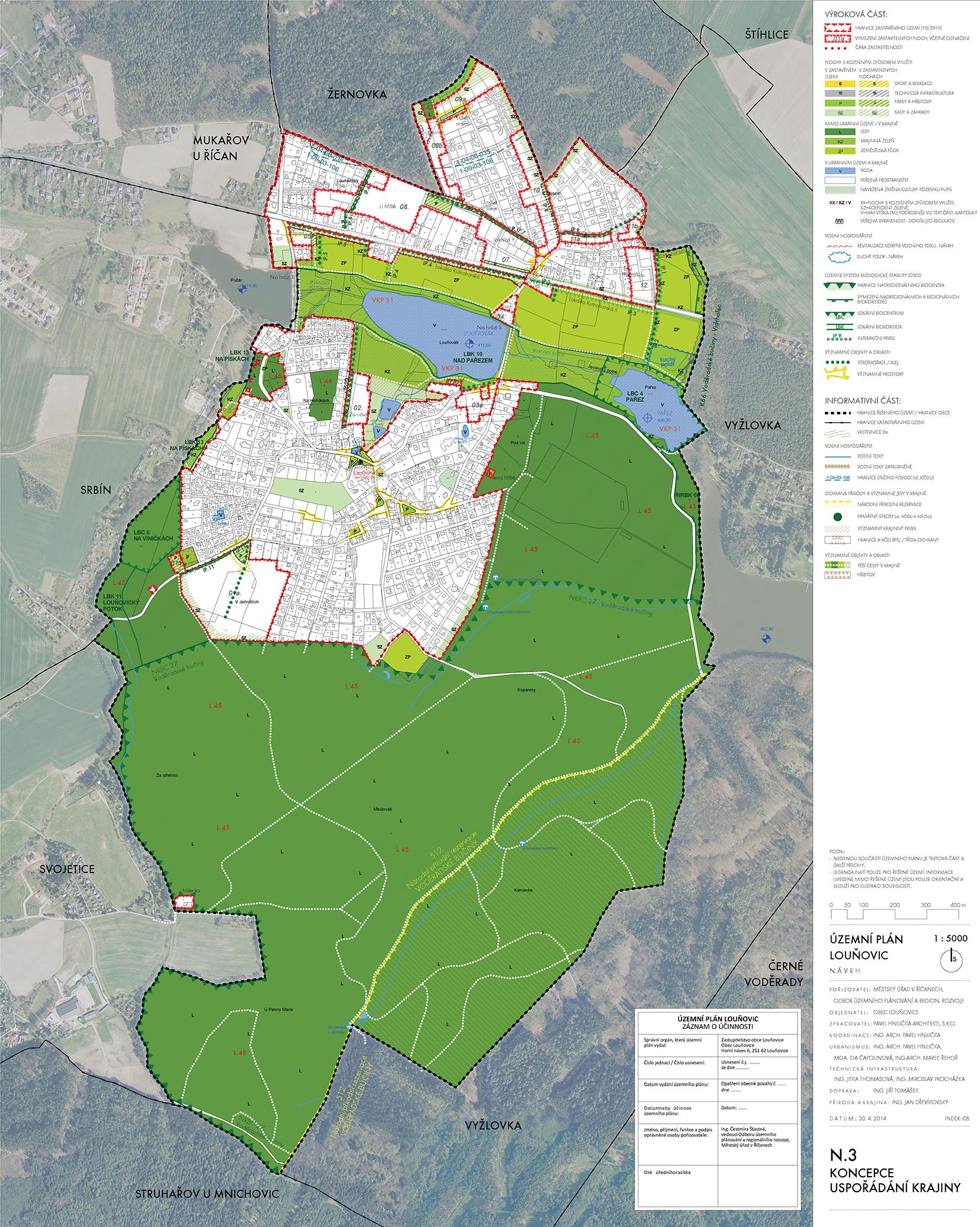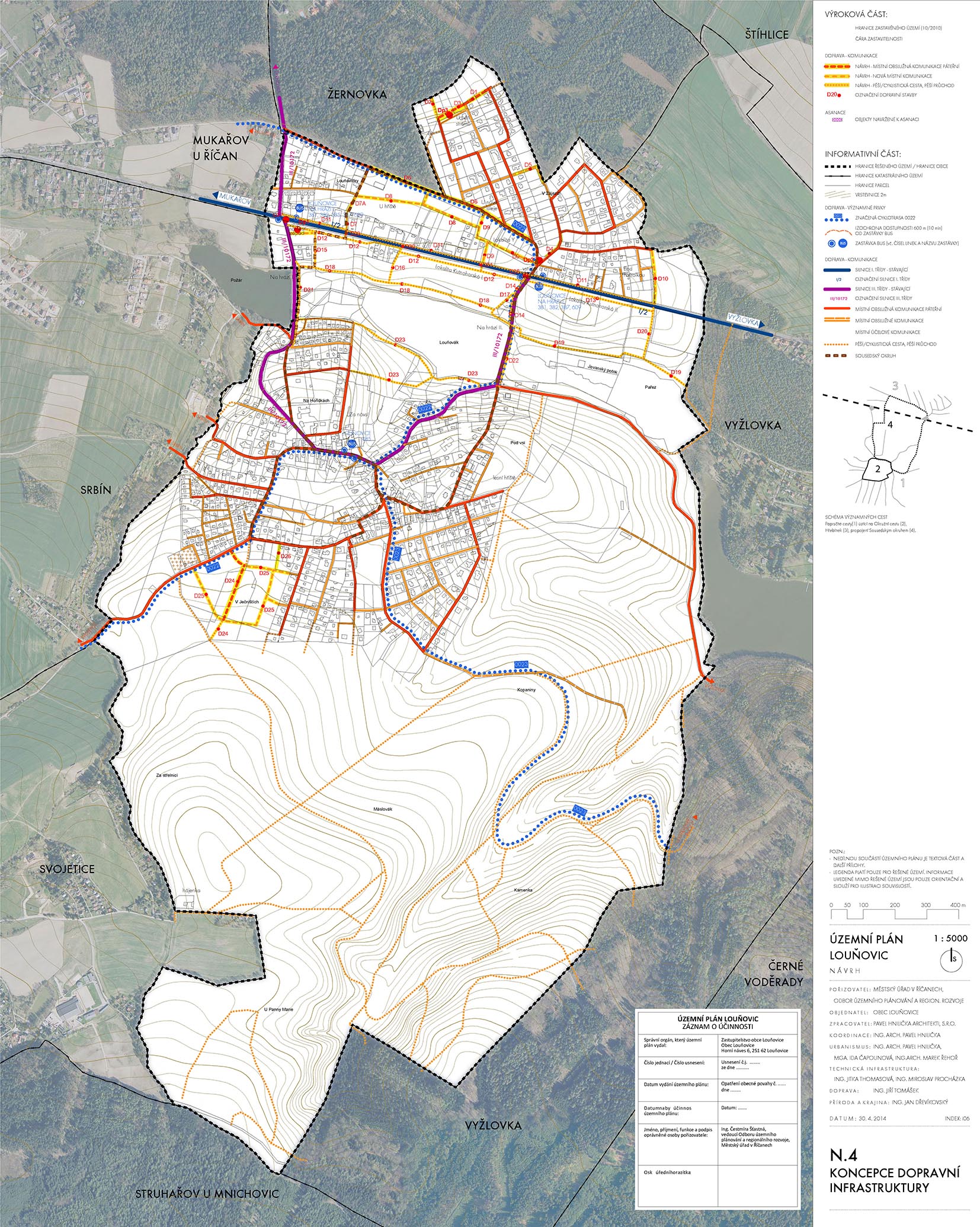Urban plan of Louňovice
New urban plan clarifies the relationships between Louňovice and the younger Louňovičky and atthe same time endorses landscape values.
| Author: | Pavel Hnilička |
| Co-operation: | Marek Řehoř, Ida Čapounová, Daniela Šteflová |
| Client: | municipality Louňovice |
| Transportation: | Jiří Tomášek |
| Civil engineering: | Jitka Thomasová |
| Area to be developed: | 442 ha |
| Project: | 2014 (proposal) |
We wanted to complement the public spaces, connect the landscape with the settlement and create pedestrian connection between Louňovice and Louňovičky. The proposed conception of the public spaces reflects two different approaches.
On one hand there are significant urban changes in the form of newly designed entrance squares, which reinforce the significance of imaginary gateways to a settlement. On the other hand there are „acupuncture interventions“ which reflect the existing values – the so-called small places.
The penetration of these two distinct approaches provides Louňovice with a rich scale of public spaces, mutually reenforcing one another and creating a network that can also work in a broader context.



