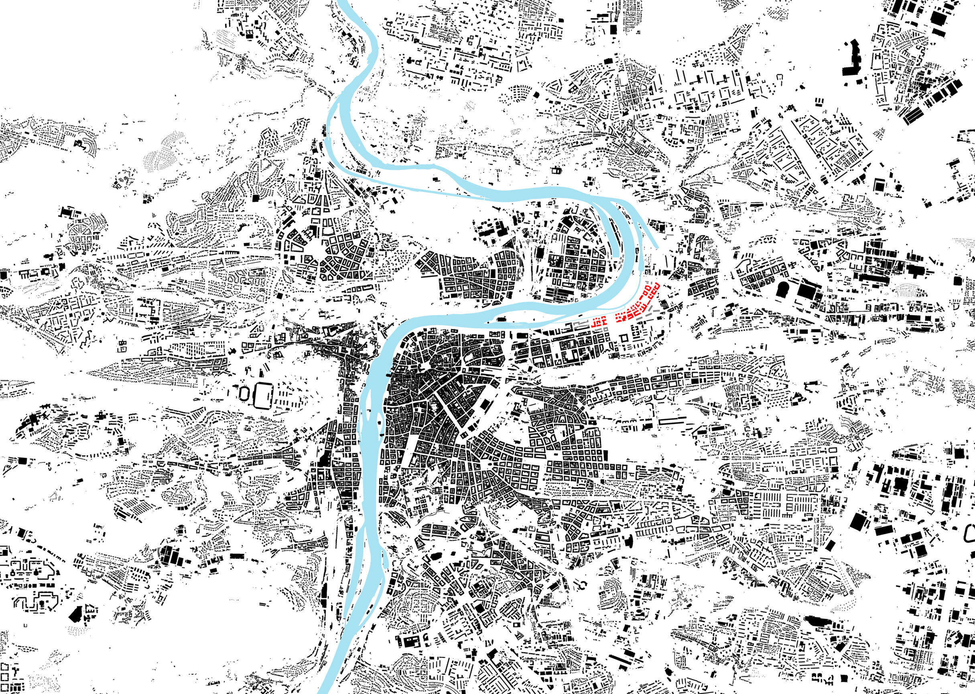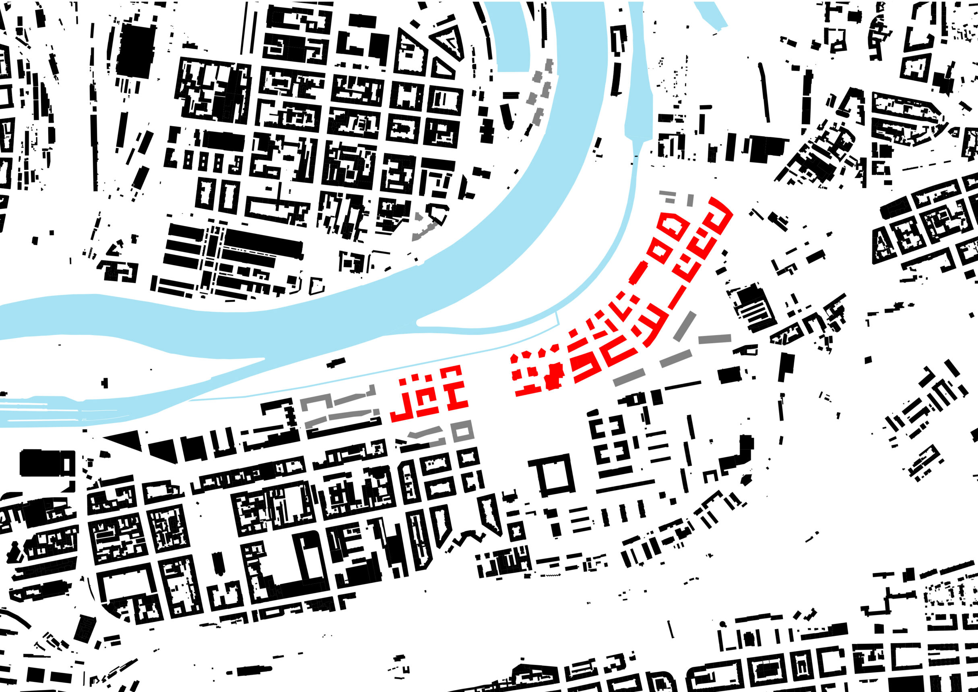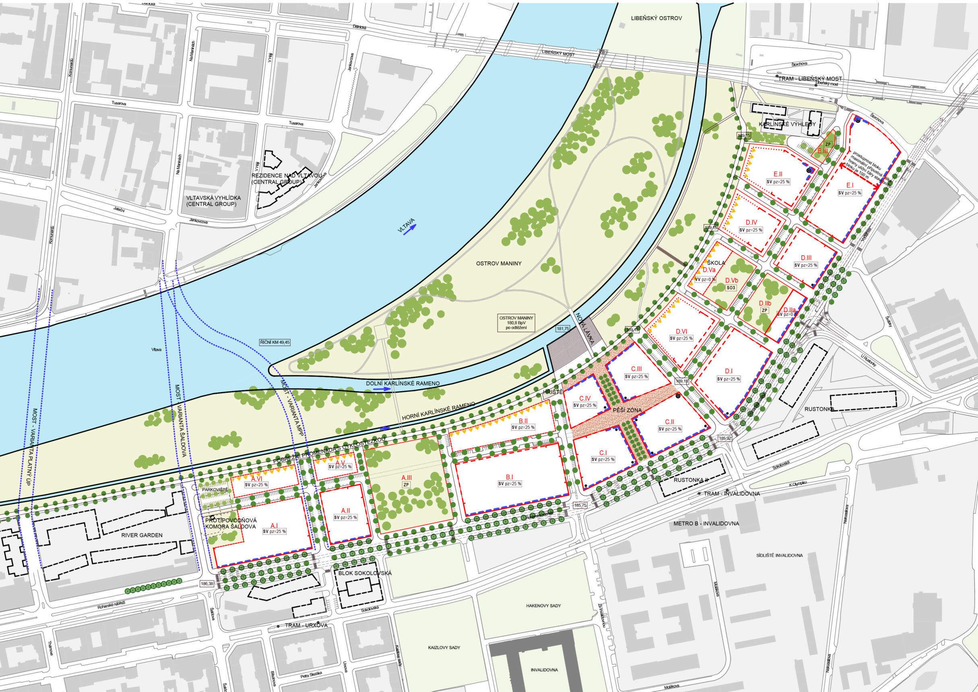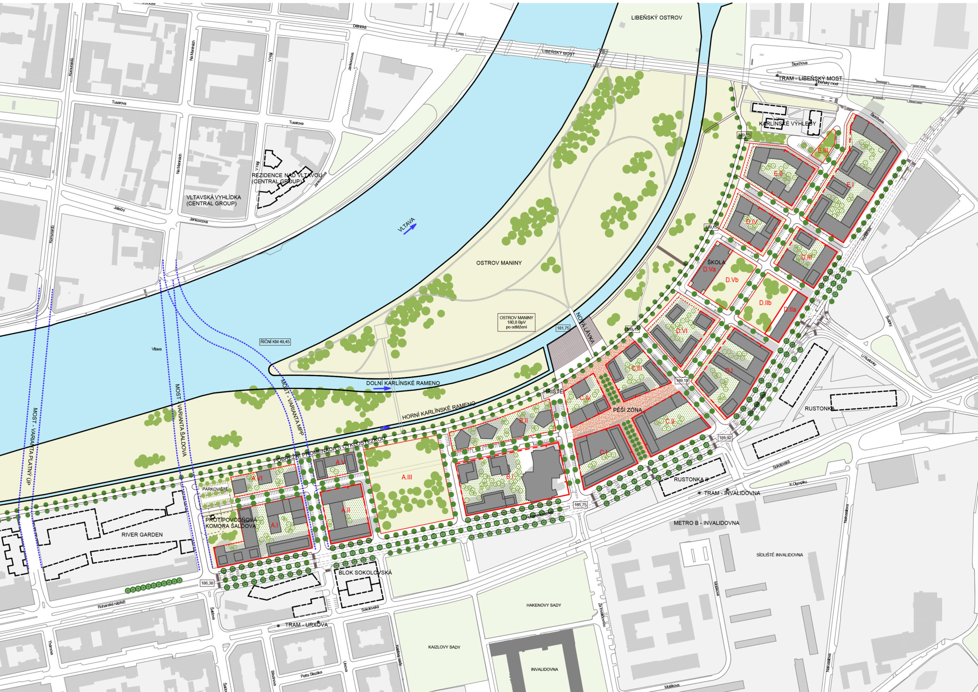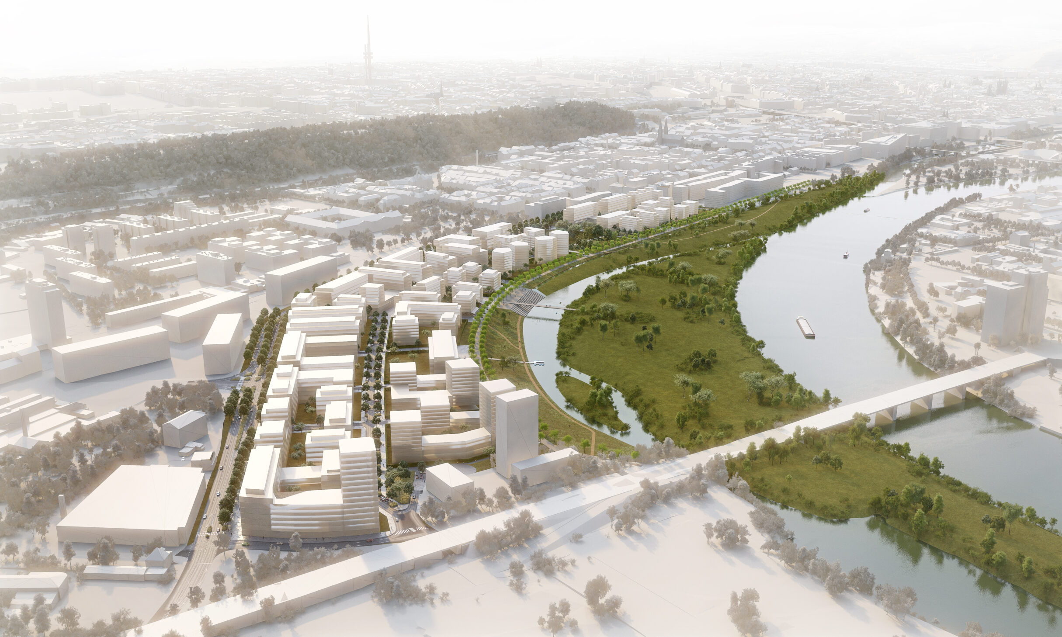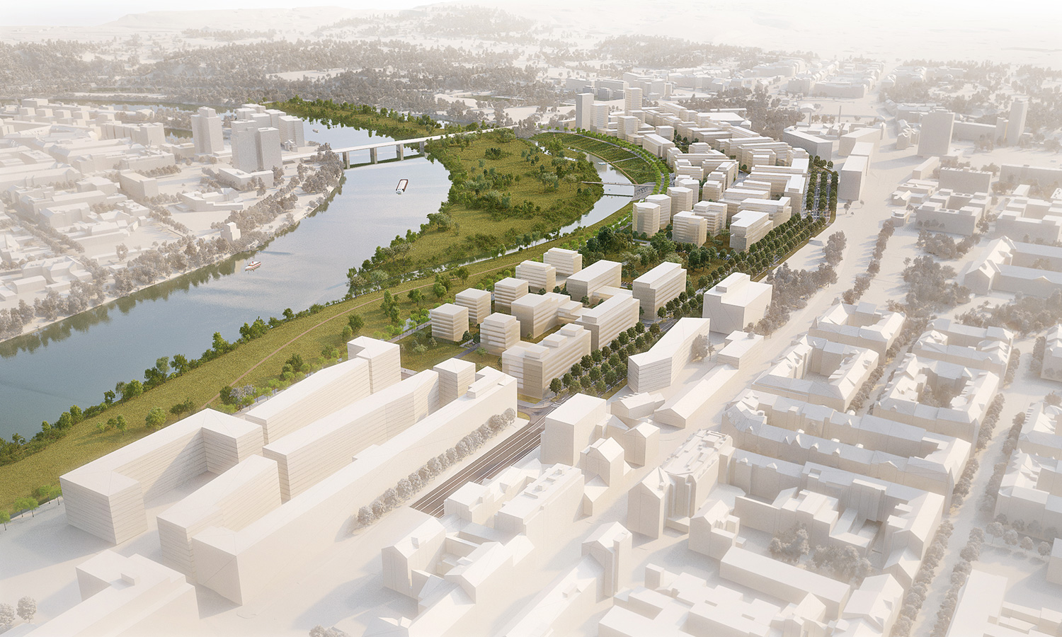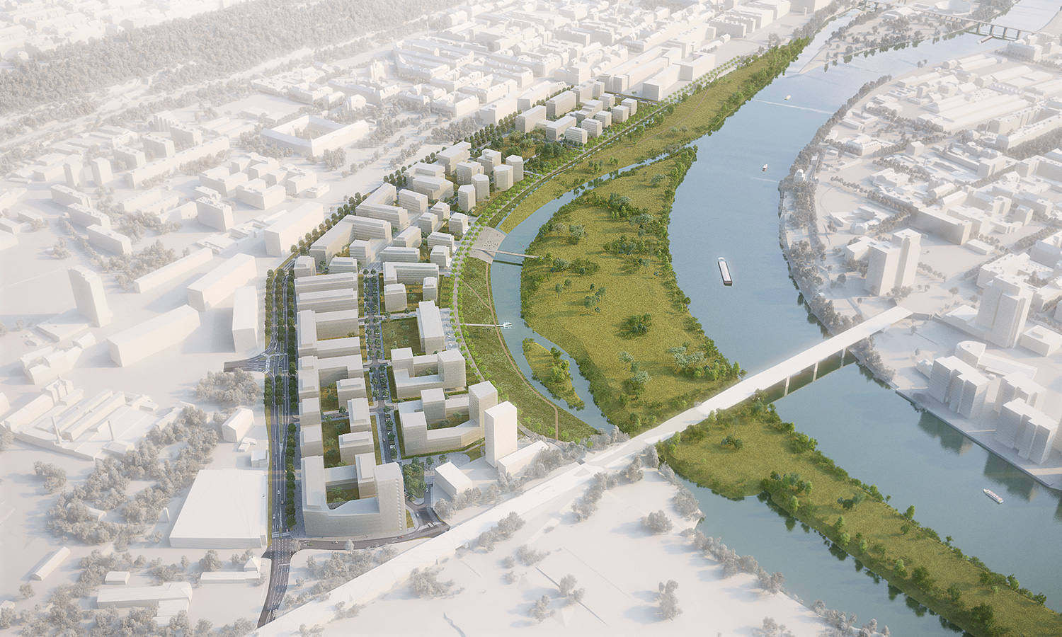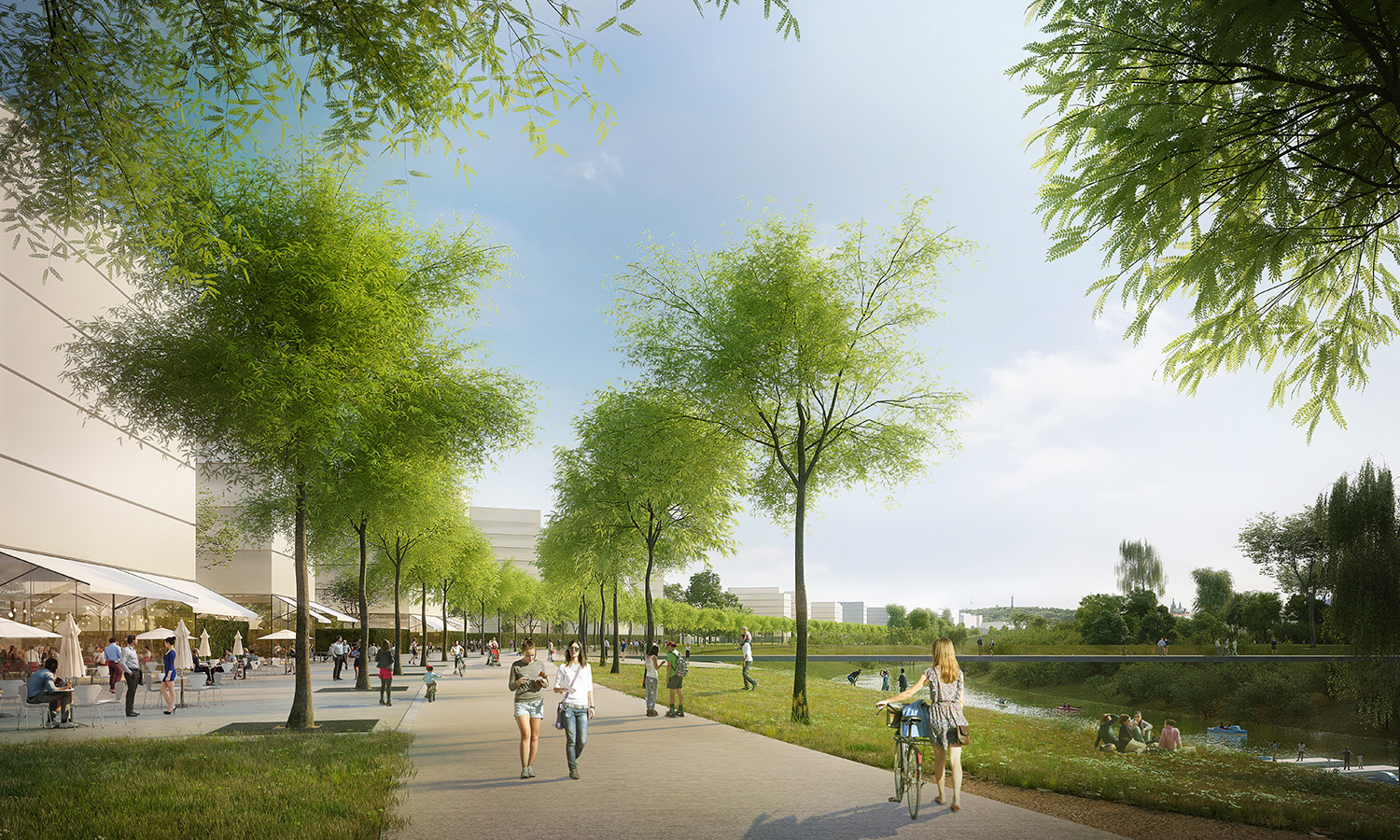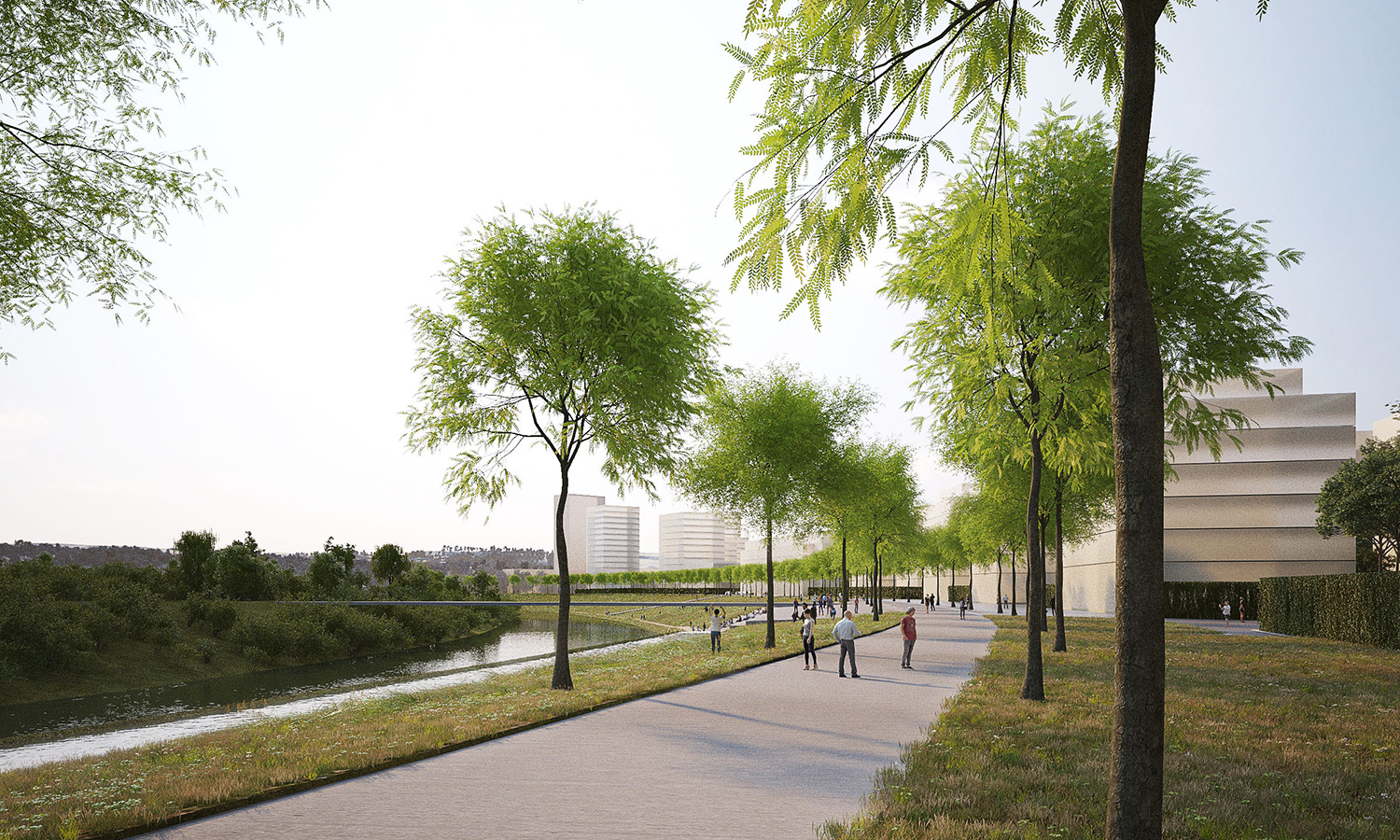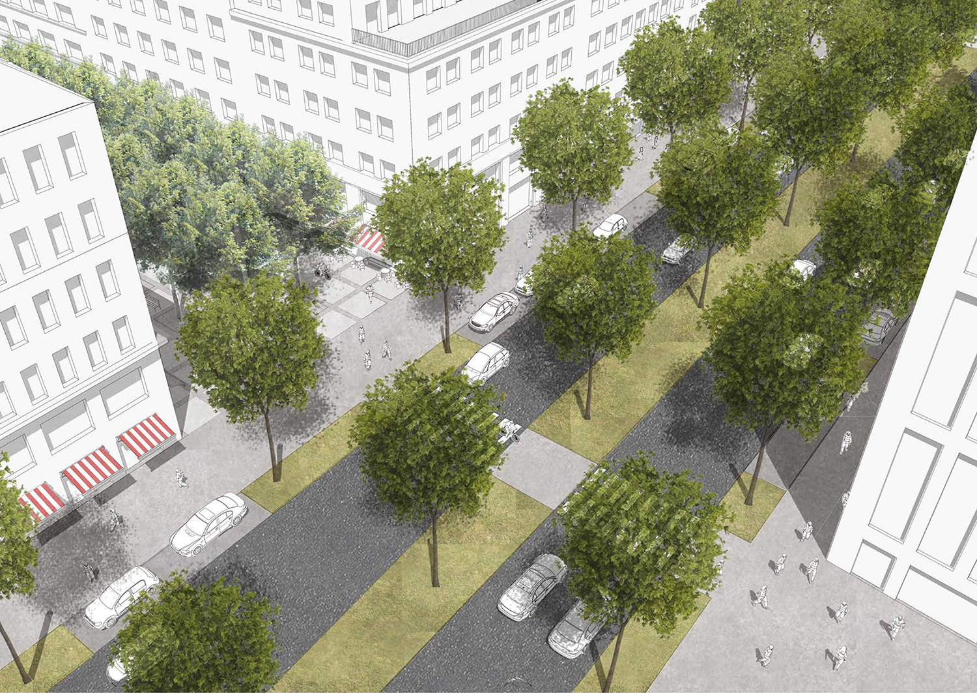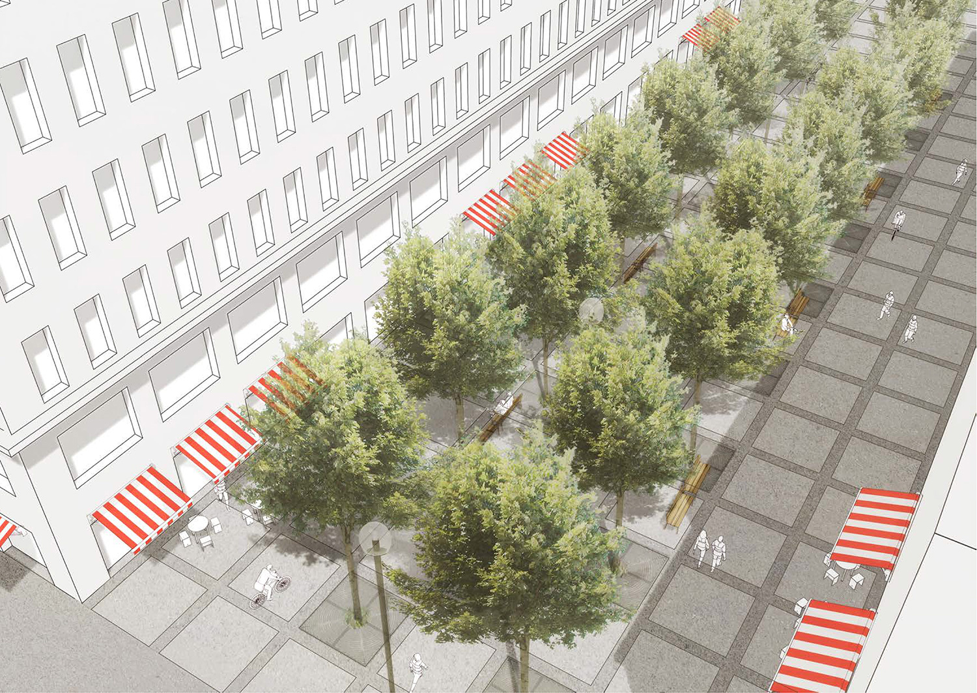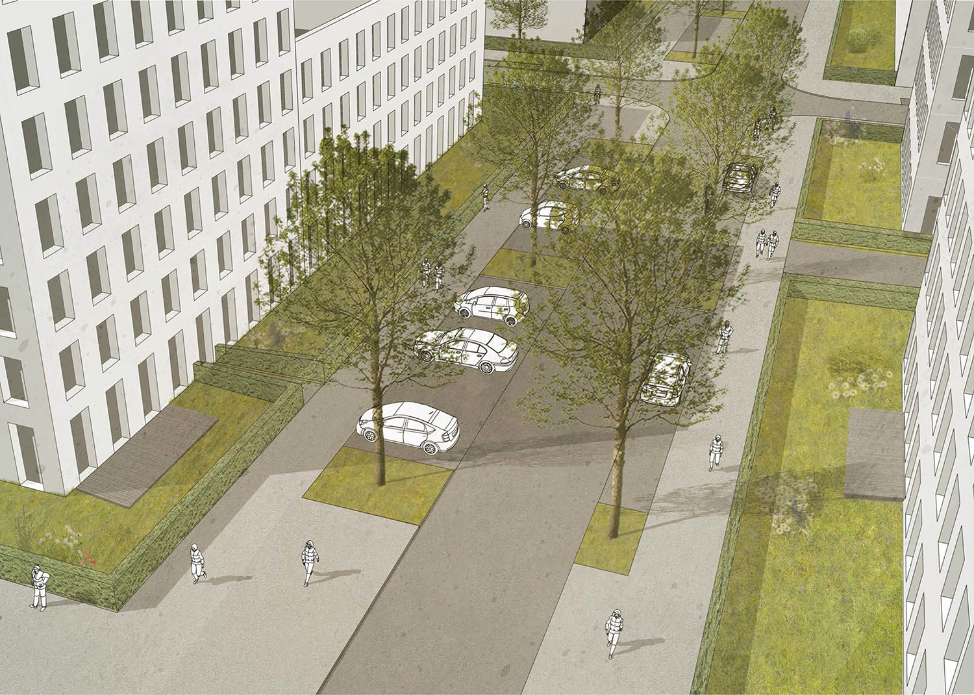Urban study of Rohanský ostrov
The project divides the area into regular building and non-building blocks through a structure of street spaces. Street line, building line, gross floor area and other standards define mandatory requirements for construction in the area, including height regulation.
| Author: | Pavel Hnilička |
| Co-operation: | Marek Řehoř, Lucie Leňo Cutáková, Jakub Hoffmann, Karolína Dvořáková |
| Client: | Magistrát hlavního města Prahy |
| Area: | 26 ha |
| Project: | 2018 |
The mass design of structures within the blocks in accordance with current rules is realized by individual builders in respective detailed projects. The presented mass design (or „masterplan“) is showcasing one of many possible solutions for the location of structures within the building blocks.
The border between the estate area and the park is defined by a new promenade for pedestrians, cyclists and rollerskaters. Its edge and significance is corroborated by an alley, offering picturesque views of the river. A slight slope towards the river offers some seating. Our proposal includes creating a small square on the intersection of the inner street and the access route to Invalidovna underground station.
The boundary between the development and the natural park is defined by a new promenade for pedestrians, cyclists and skaters. Its edge and importance is supported by an avenue with beautiful views of the river. The gently descending slope to the water offers seating. A small square is proposed at the intersection of the inner street and the access route from the Invalidovna metro station.
