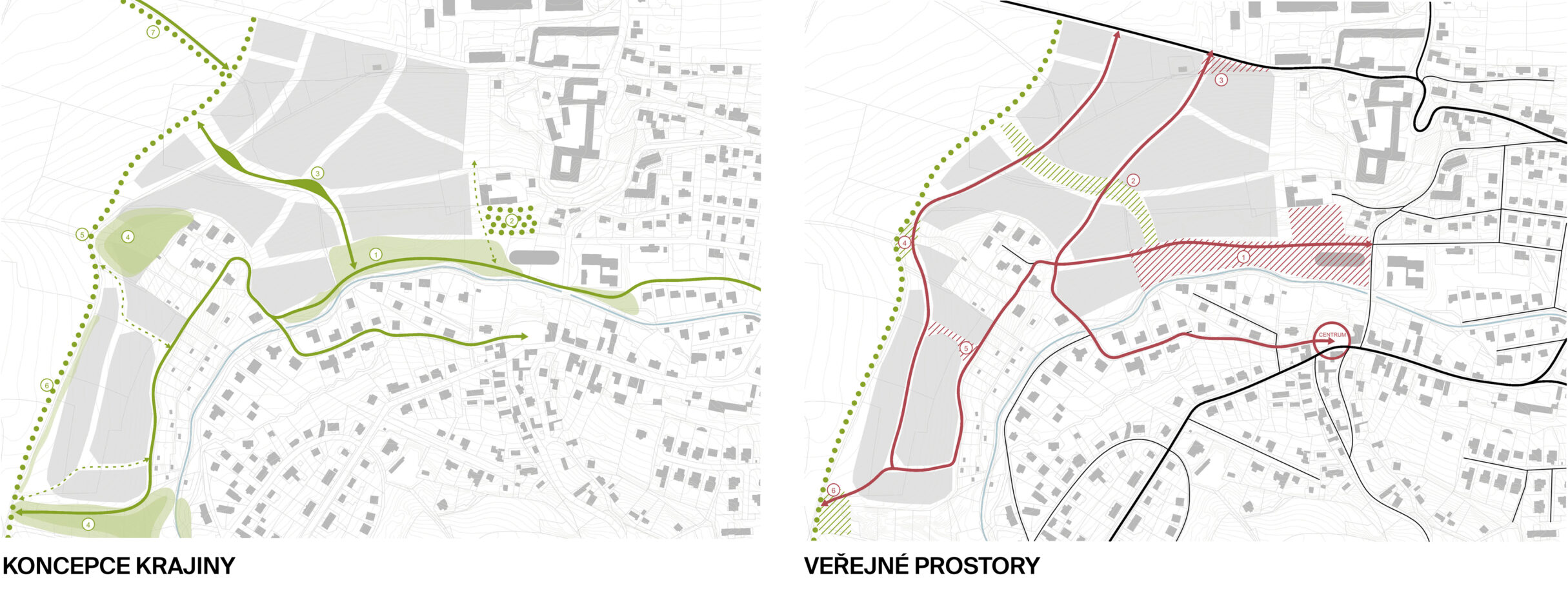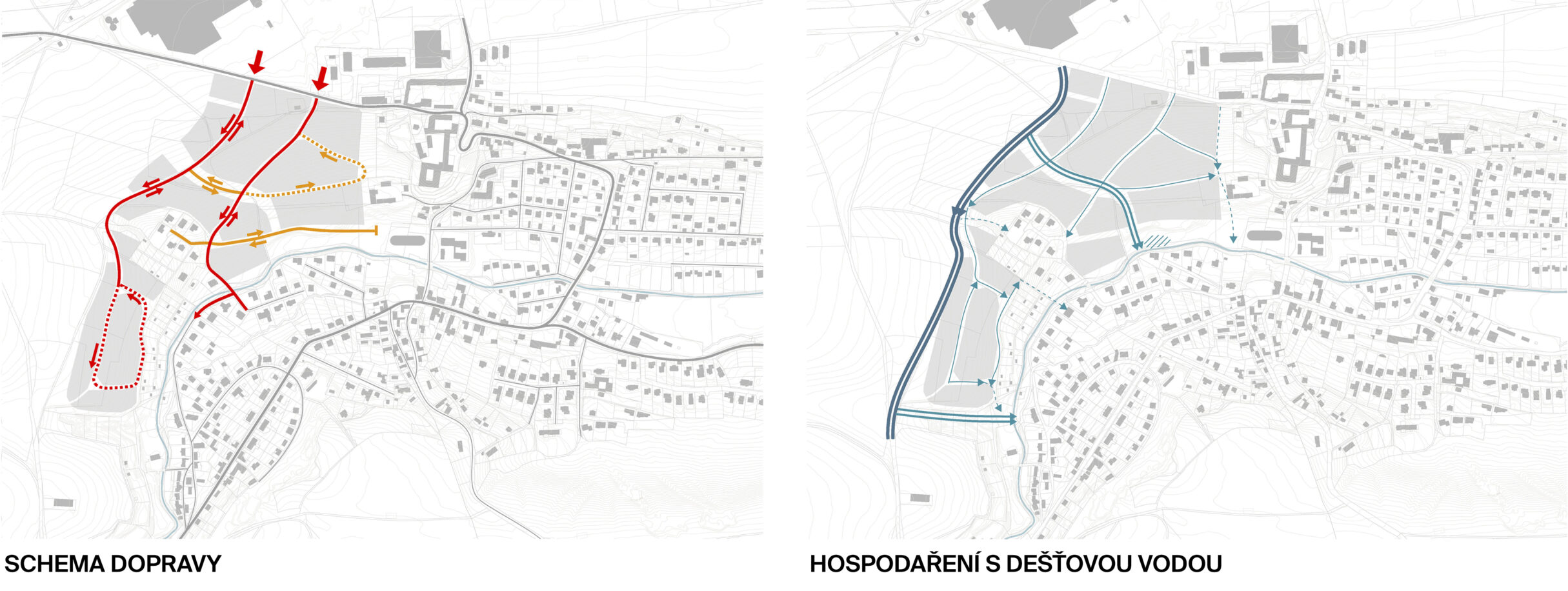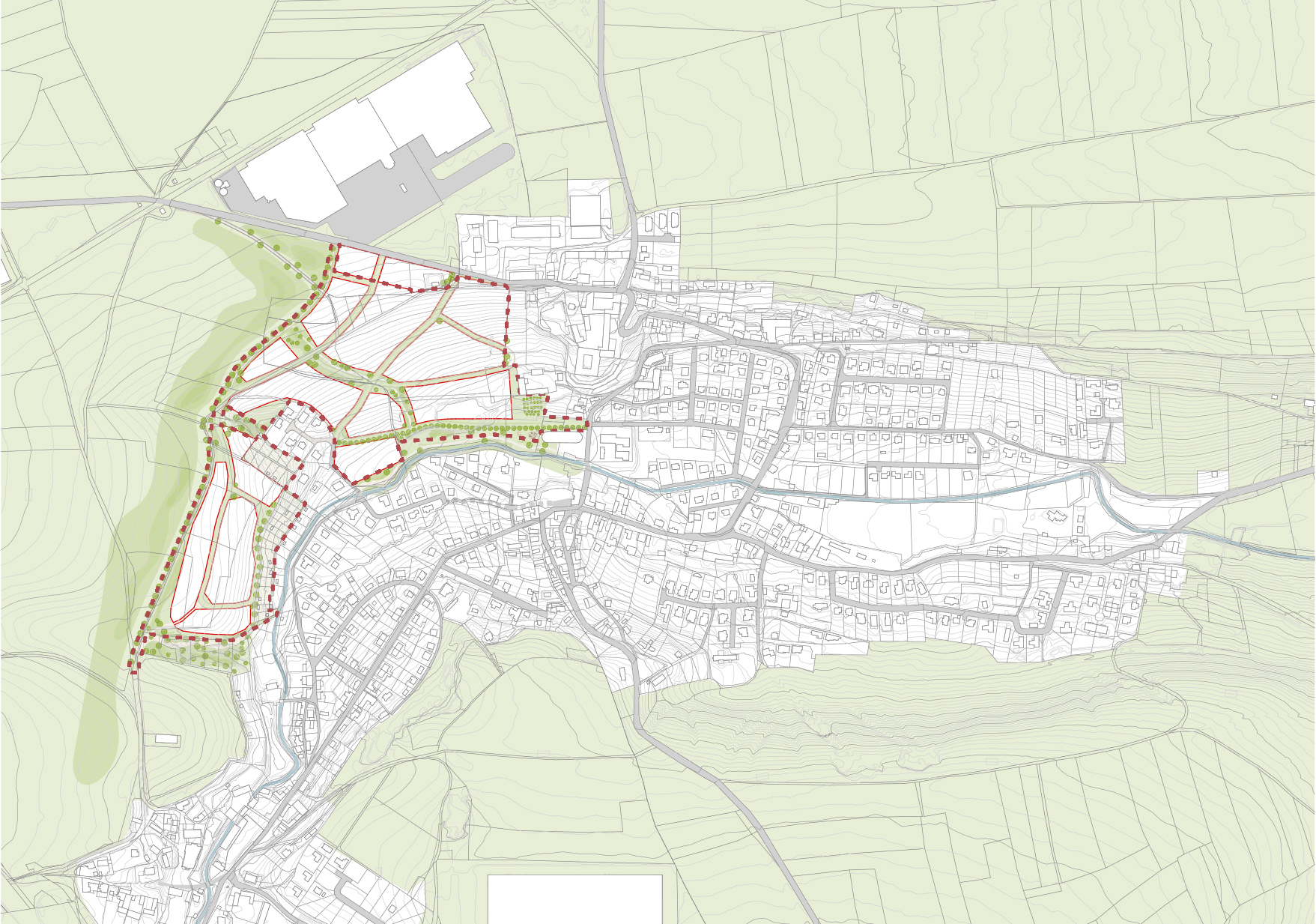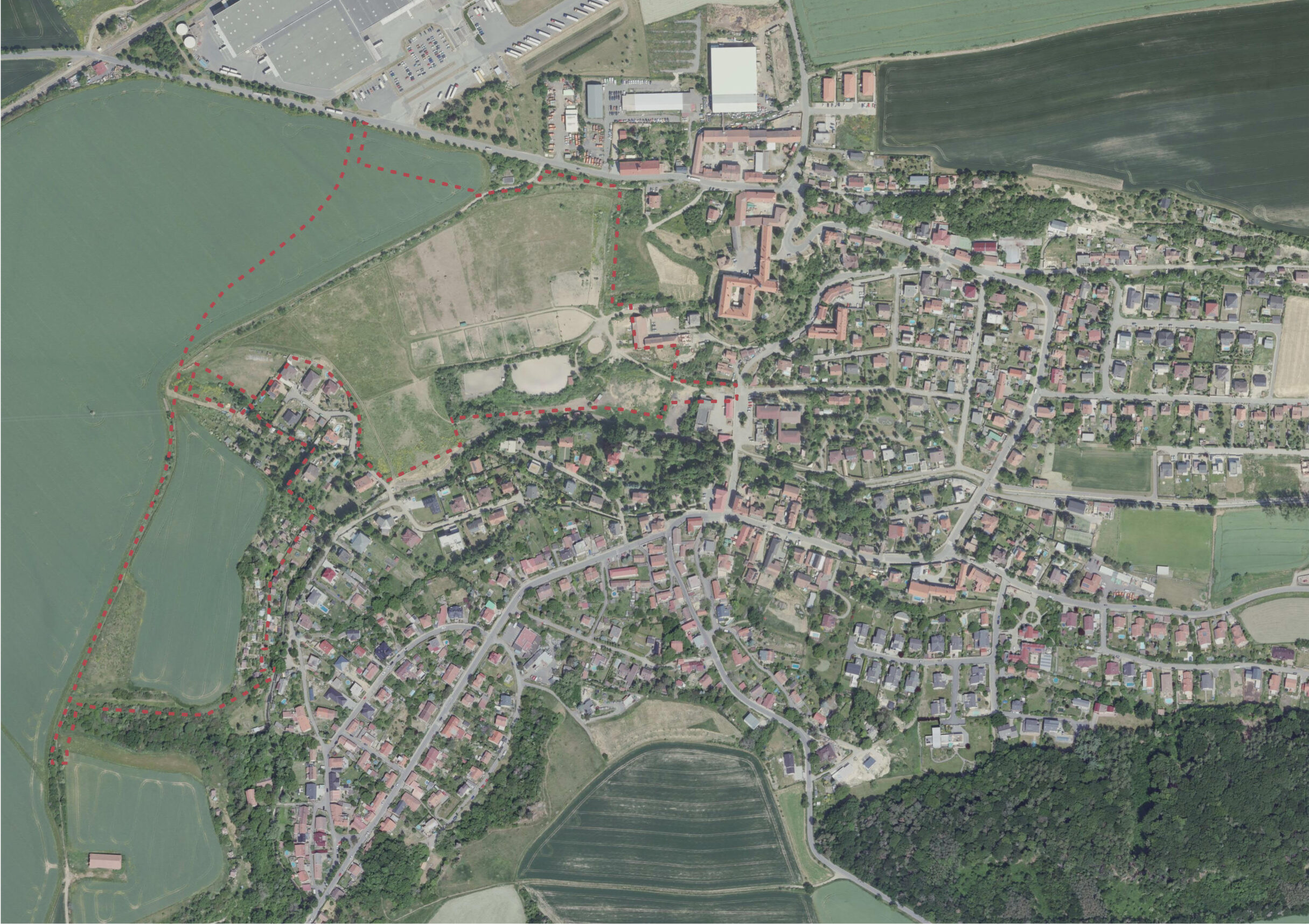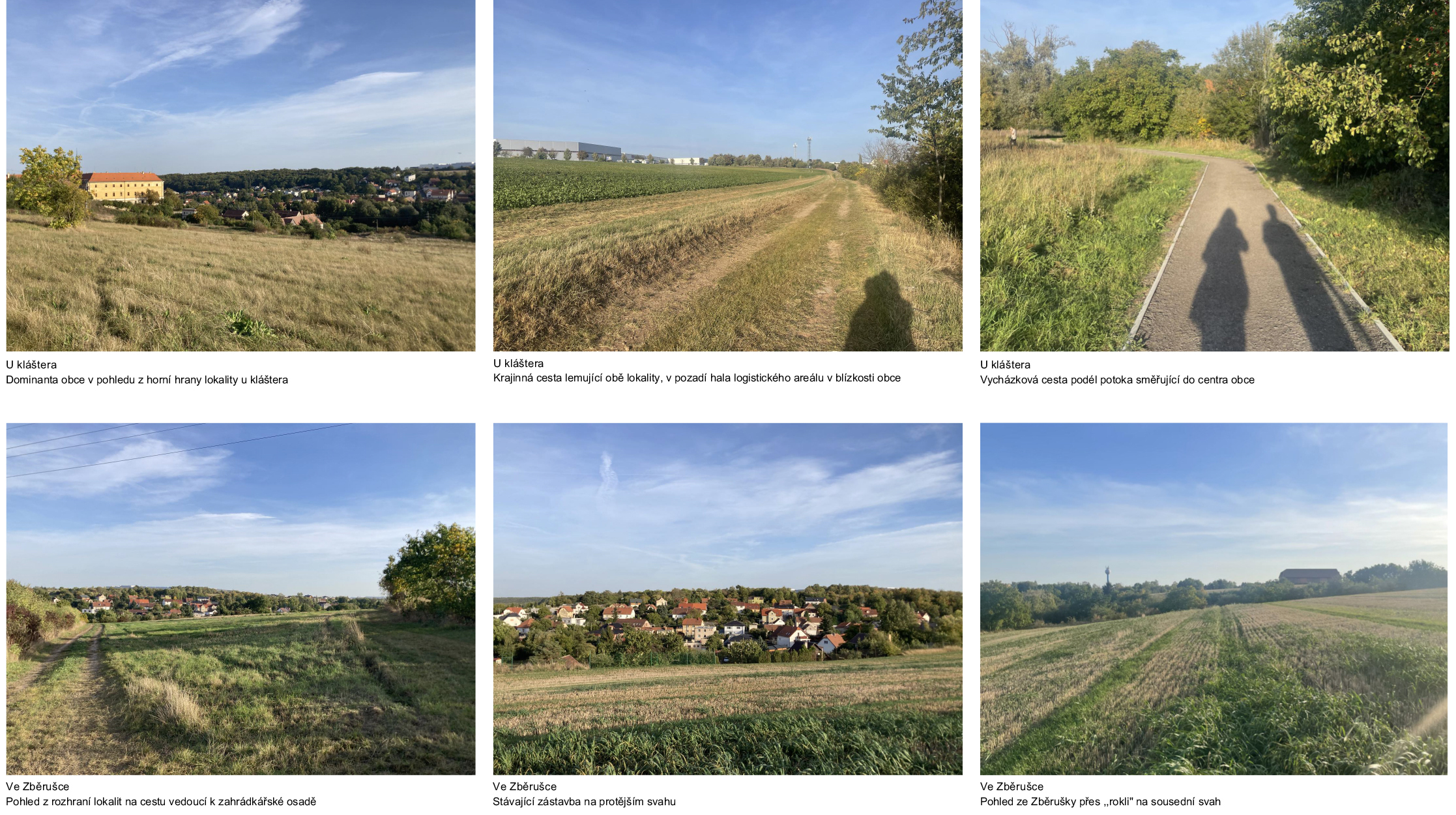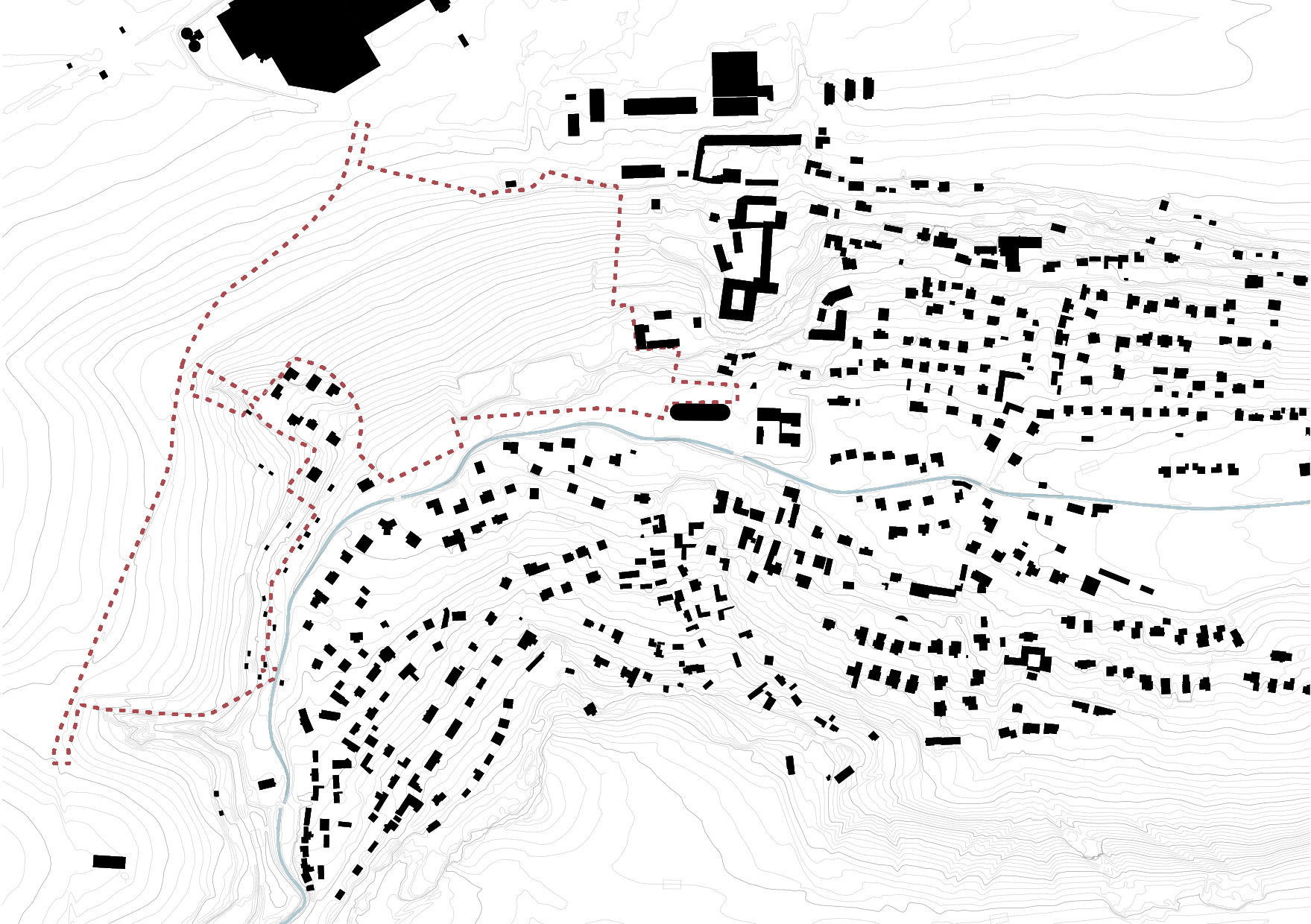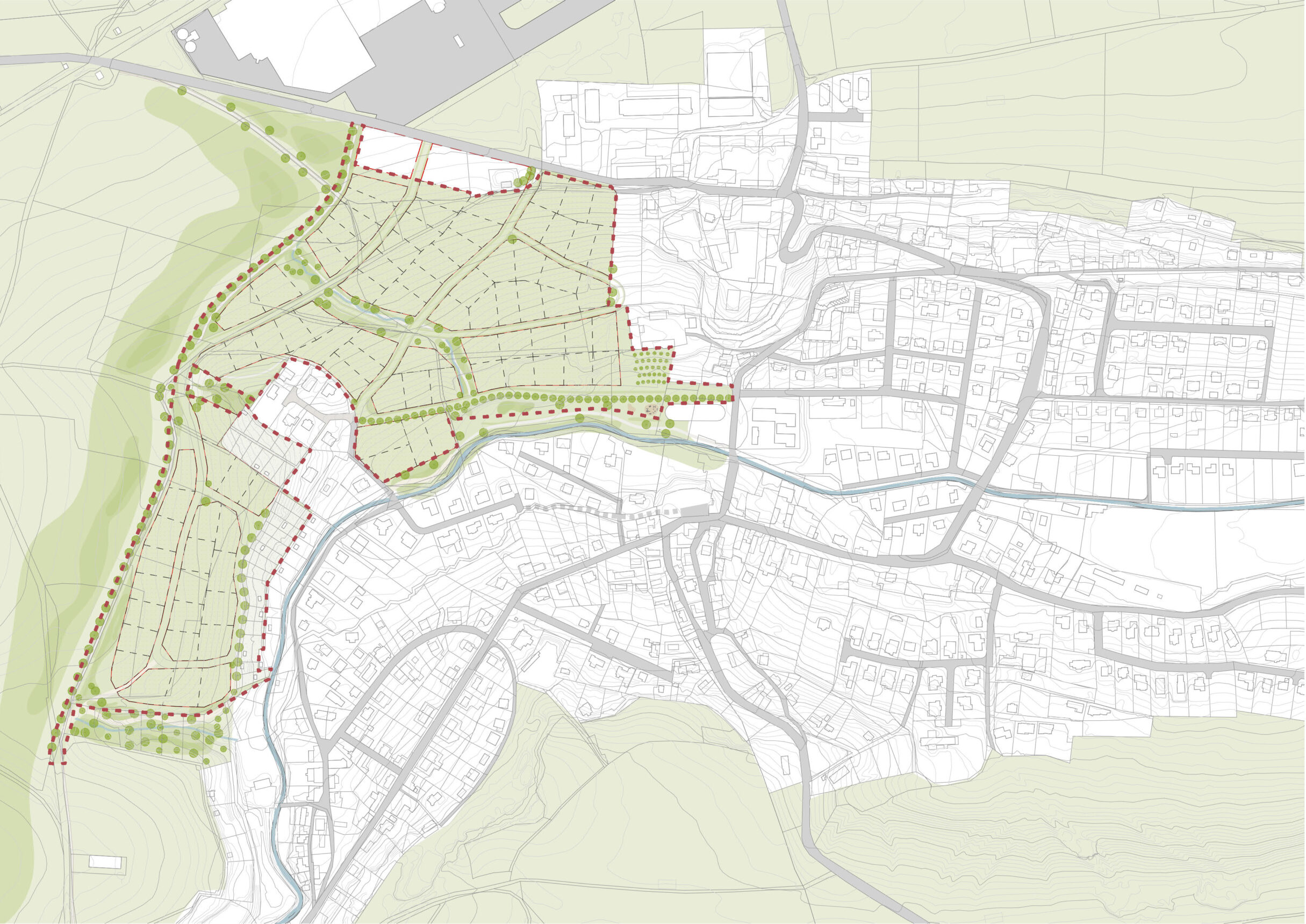Urban study of Tuchoměřice
The urban study deals with the design of public spaces and the regulation of possible future construction in the U Kláštera and Ve Zběruška localities, northwest of the center of Tuchoměřice. The goal of the study is to design high-quality public spaces not only for future development, but also for the benefit of the entire municipality. An important element of the proposal is the relationship of the future building with the surrounding landscape, the connection with the center of the village and the relationship of the planned area to the nearby Únětická stream, on the banks of which the location is located.
| Project: | Urban study of Tuchoměřice |
| Authors: | Pavel Hnilička, Jana Končáková, Mikuláš Valdman, Milena Raičević, Jan Pačka |
| Client: | Municipality of Tuchoměřice |
| Solved area: | 180 725 m² |
| Year: | 2024 |
Tuchoměřice and neighboring Kněžívka arose and developed in the valley along the Únětické stream and in the immediate vicinity of the Tuchoměřice monastery. Over time, the village grew with buildings on the southern slopes to Pastvišta and on the northeastern slopes to Lichocevs and Statenicy. At the northwestern edge of the village, construction development did not progress as much as in other directions.
Today, an old field road connects Kněžívka with the Tuchoměřice monastery. In the distant past, however, the local road network was significantly richer. The dirt roads that used to divide the fields are now mostly plowed. This makes the old dirt road that exists to this day more valuable and its preservation should be an important value. The landscape of Central Bohemia rarely achieves monumentality. Its most valuable places tend to be small and vulnerable and are often easily overlooked by the visitor.
The goal of the territorial study is to propose a solution that not only serves the buildable areas appropriately, but also contributes to improving accessibility in the entire municipality. For the successful integration (on the scale of the municipality) of the large development areas U Kláštera and Ve Zběruška, it is absolutely essential how the new buildings and their public spaces will be connected to the existing organism of the settlement.
The territorial study proposes to serve the addressed area by means of two interconnected streets. Patches and small intersections are created on the main roads passing through the territory, which will be local public spaces on a smaller scale. We offer such spaces as places for meeting and spending free time not only for local residents, but due to the proposed walking routes, also for other residents of Tuchoměřice and their surroundings. The street network is cut in several places with green fingers, which will primarily be used to drain rainwater. At the same time, they will increase permeability in the area, help in better orientation in the area and, last but not least, they will co-define the interface between the landscape and the settlement.


