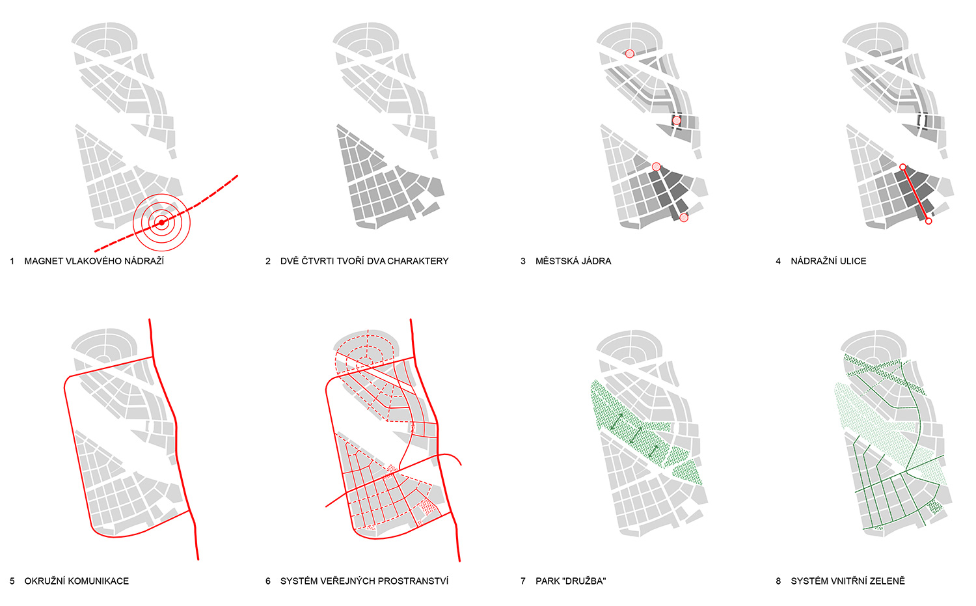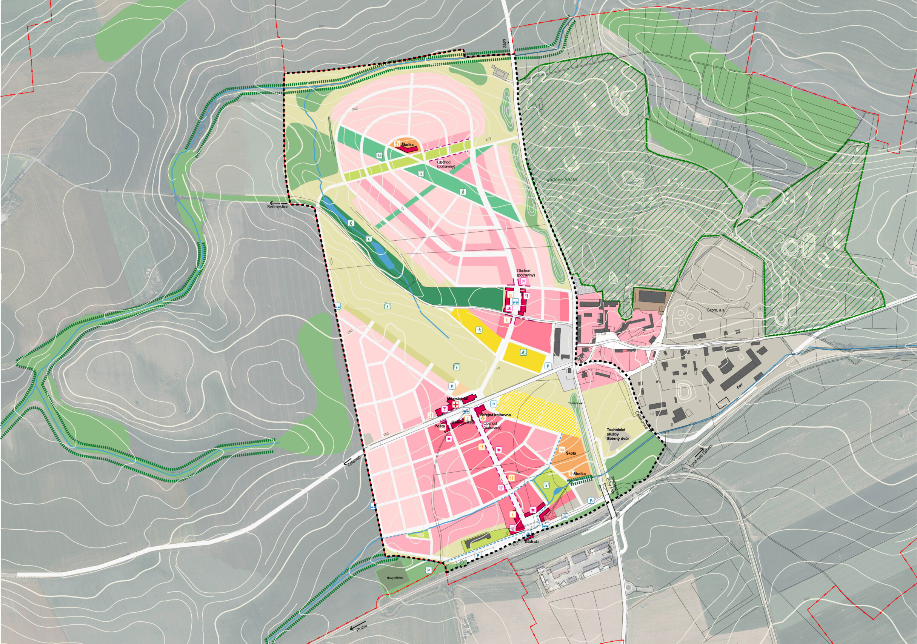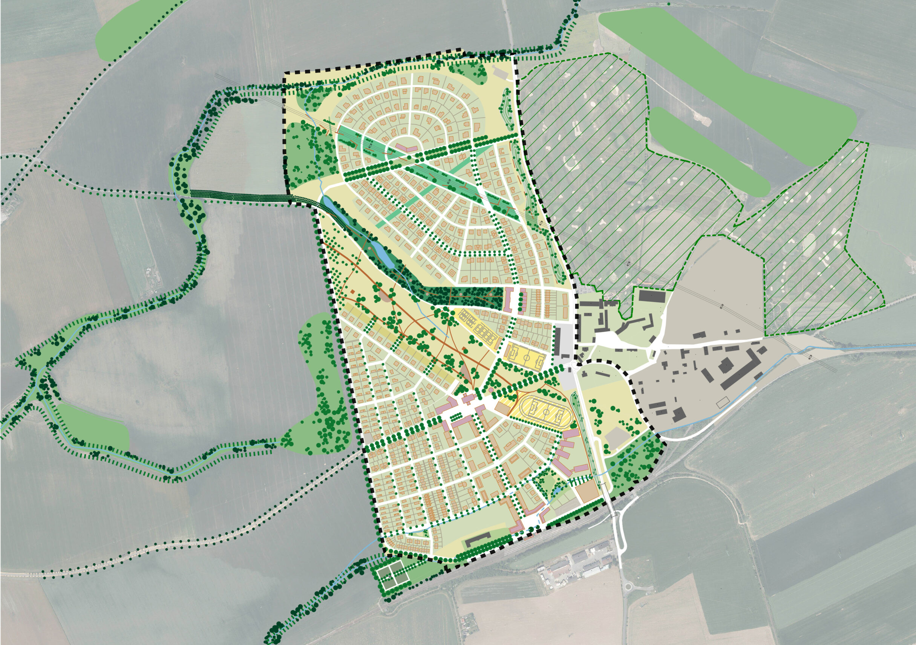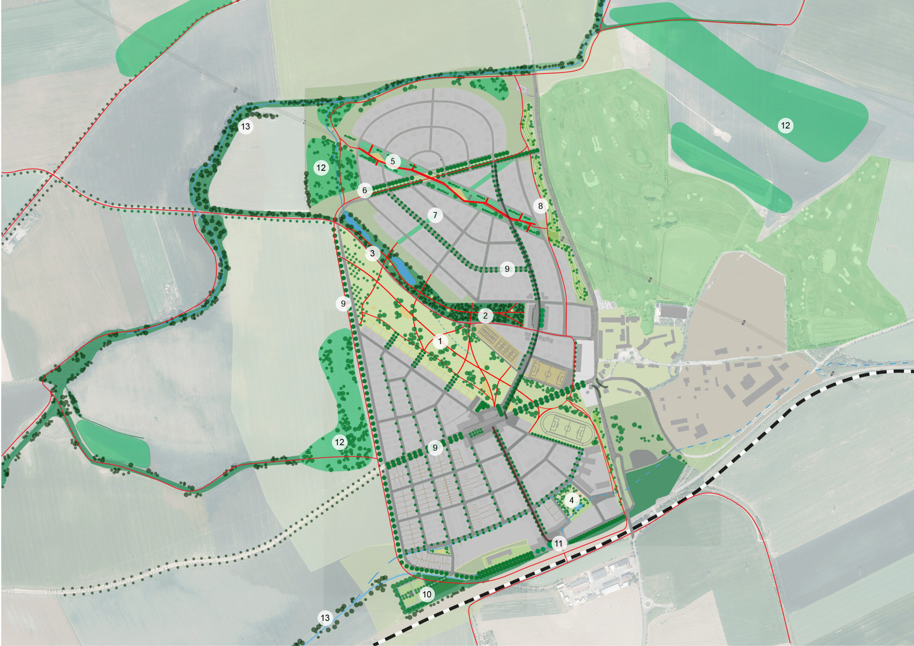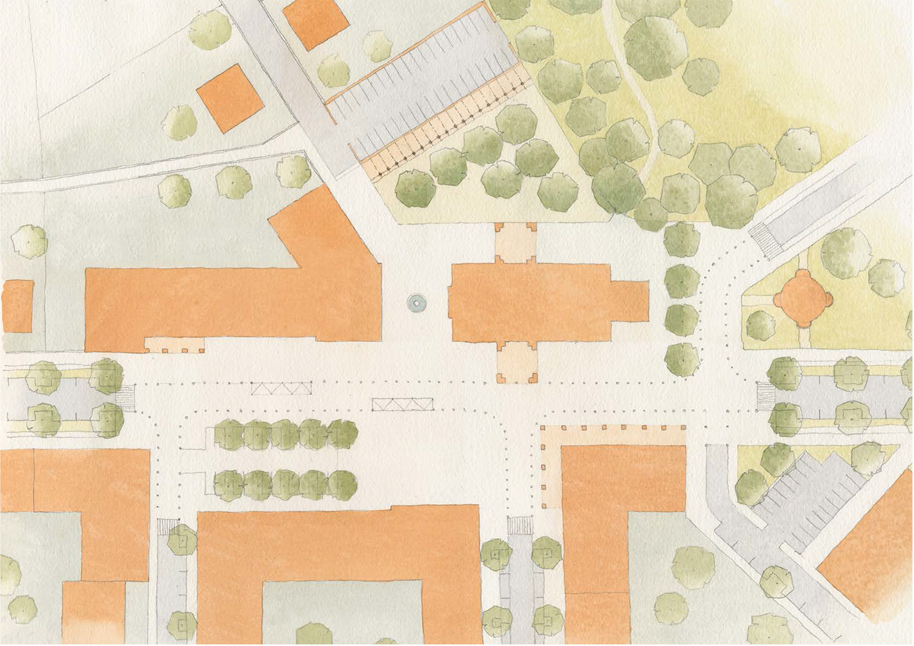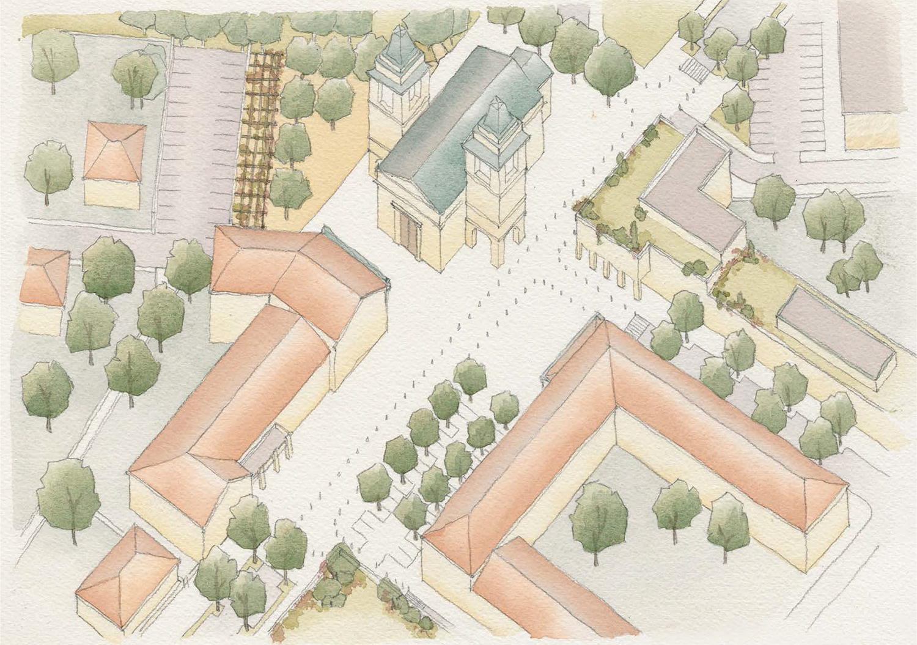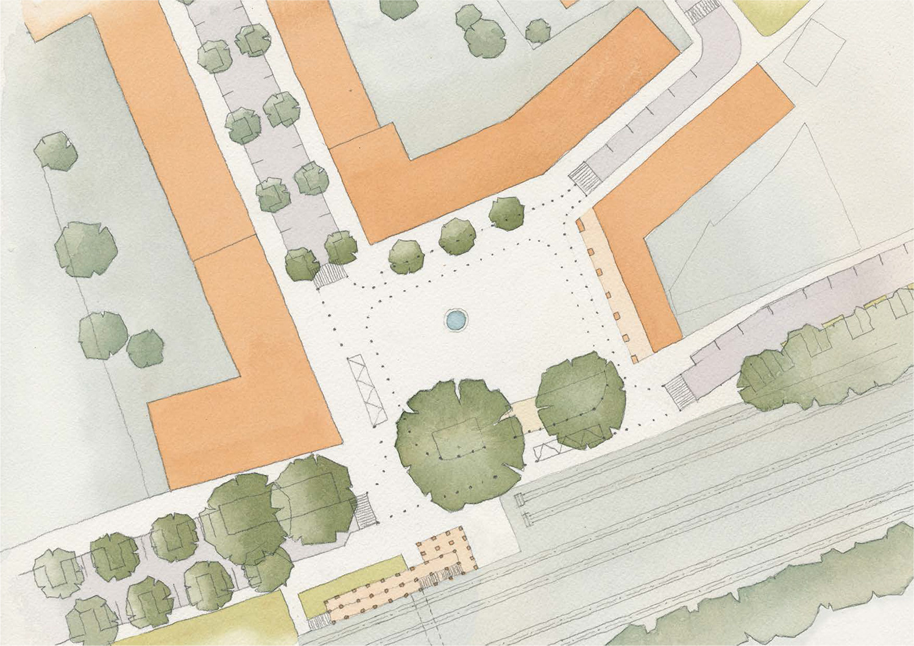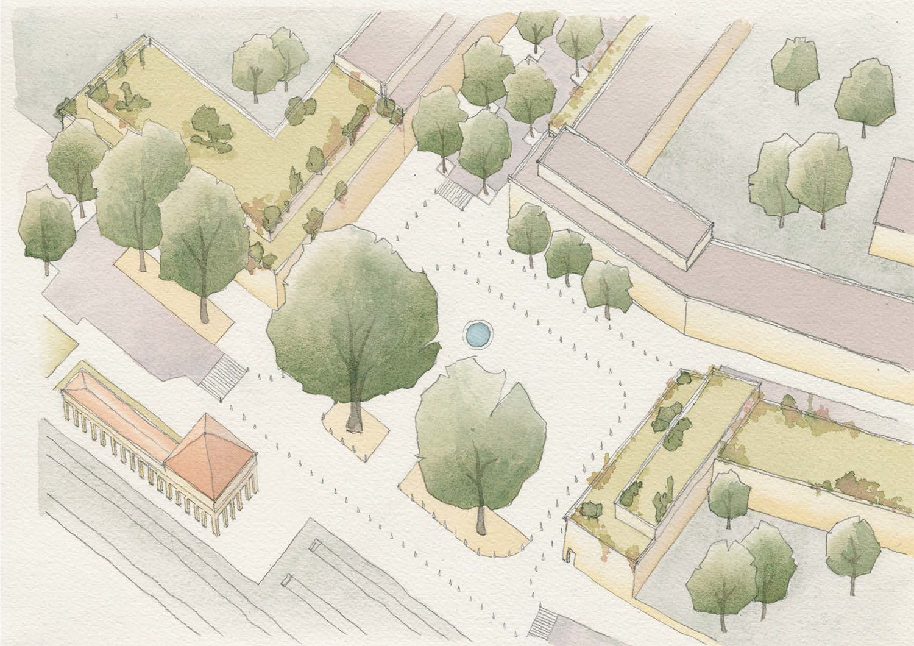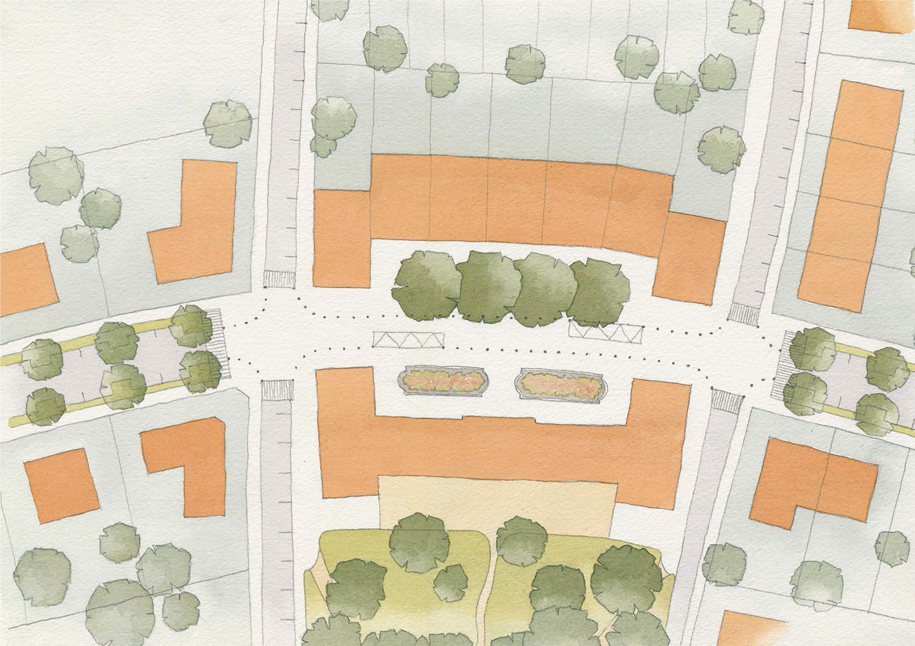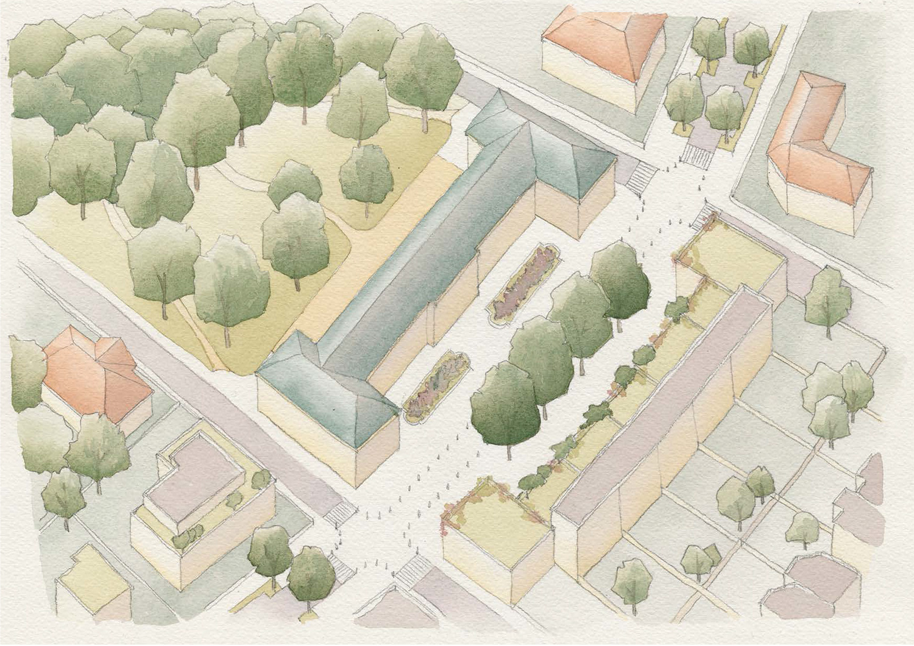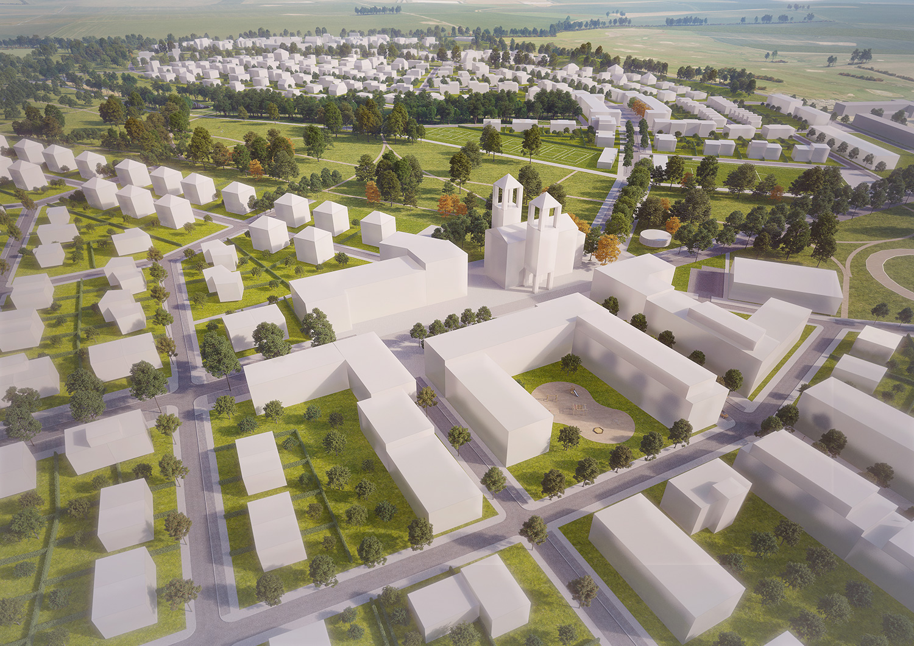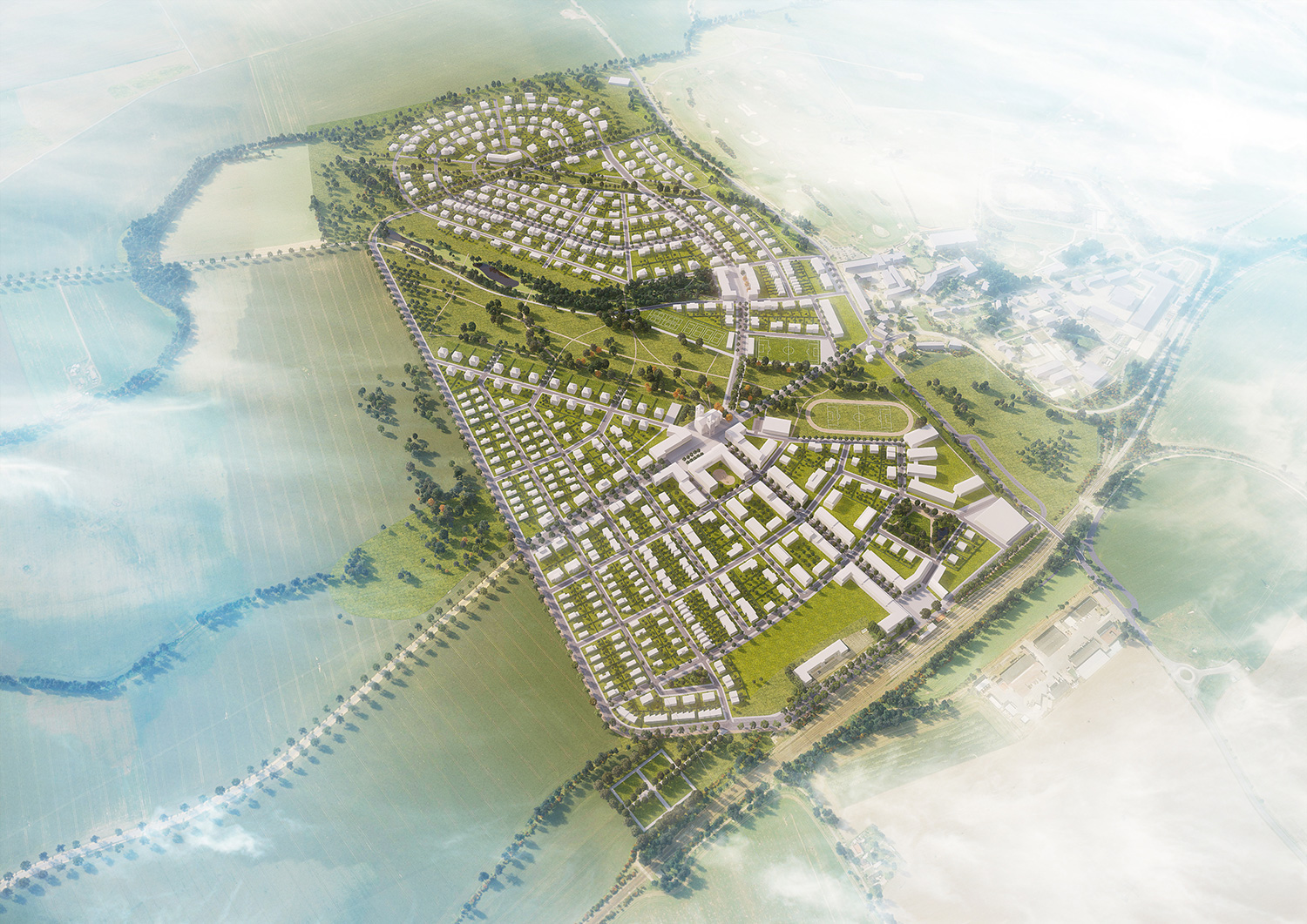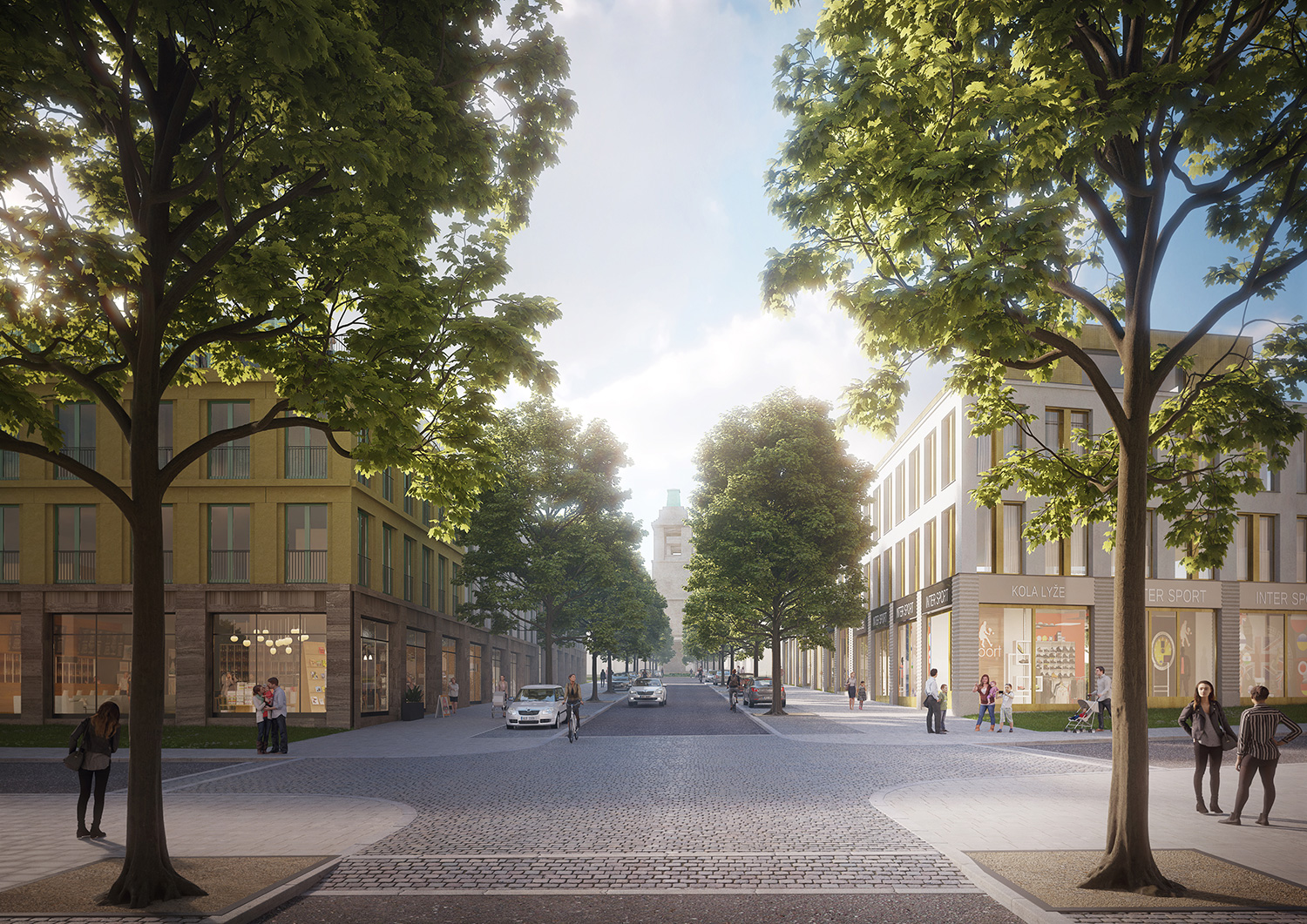Urban study of Zeleneč
The investor’s intention is to build an attractive town for about 3,500 inhabitants in the immediate vicinity of Prague. The settlement will be built north of the Mstětice train station, where no construction development has taken place since the Velvet Revolution, unlike the surrounding municipalities.
| The name of the project: | The new town of Zeleneč |
| Authors: | Pavel Hnilička, Lenka Tomášová, Jana Kafková, Karolina Röschl, Zuzana Moltašová |
| Area: | 126 ha |
| Client: | Levinhor, s. r. o. |
| Project: | 2019 |
The aim of the project is to design quality housing, including services and job opportunities. Due to the strong magnetism of Prague and the expected population, it is not possible to build a completely independent town, yet the new settlement will adequately include civic amenities, shops and services, including job opportunities. It will be crucial to focus on the existing capacity of rail transport, which passes through the territory.
The current expansion of the post-revolutionary "urban sprawl" is a valuable source of experience and lessons on how to better design a settlement. An essential element of the design must be to meet the daily needs of new residents in a place so that it does not become a mere dormitory. In addition to the prevailing housing function the project suggests shops and services (even larger ones such as e.g. Billa, Tesco Express), a school for about 600 pupils, a kindergarten for about 200 children, a municipal office with a social hall for about 200 spectators, outdoor sports grounds for football, volleyball, basketball, indoor sports multi-purpose hall with an area of 900 m², including other spaces such as a gym, squash area, sauna, etc. The proposal also includes playgrounds, a chapel, a cemetery, clubhouses for leisure activities, a nursing home, pubs, collection yard and other amenities. These should offer new job opportunities in such operations that will be compatible with housing, especially with regard to noise and possible odor. Pleasant and attractive living will be based on a diverse typology of buildings ranging from detached villas on larger properties to semi-detached houses to smaller apartment buildings with services on the ground floor. The attractive ground floor of the house (parter - shop windows and services) significantly affects the quality and atmosphere of public spaces. There will be a diverse typology of buildings built by various architects and will contribute to the liveliness and attractiveness of the residence. As a whole the area must be unified by unifying rules and uniform regulatory plan. It is necessary to define the degree of freedom and chaos. Obviously, a complete relaxation of the rules does not bring quality, as can be seen on suburbs built in the "wild" 1990s.
The quality of life and living is directly related to the dependence on a car as the only possible means of transport in sparsely populated localities. If the offer is extended to more means of transportation and the area is designed with emphasis on short distances with clear support for pedestrian and bicycle traffic, then the level of housing quality rises significantly. This principle means to prepare a population density of about 100 inhabitants around the station and approx. 50 to 30 at the edges of the town. The area will be served not only by rail transport but also by buses. That is why the proposal will include bus stops. Public spaces are especially important for the elderly and children and they must offer comfortable, safe and welcoming spaces for movement in the area. The quality of the living space of the streets is related to the tree lines, which provide shade and clean the air on hot days. An integral part of the construction of the seat is the landscaping, which is superior to the technical infrastructure. The area is further affected by future road capacity of No. II / 101 and the construction of large logistics halls on the southern border behind tracks. This will be a significantly technically transformed landscape and it will require field work and planting of forests and parks to make it attractive for living. Planting and modeling the terrain can help block out noise and light smog. It will also help to improve the climate of the settlement in an otherwise windy position. The precondition for the design will be the preservation of existing wetlands and interconnections landscape to a network of cycle paths and pedestrian paths following the new development. The attractiveness of the landscape will have a positive impact on the saleability of new homes. All this making Zeleneč a good example for other villages.
