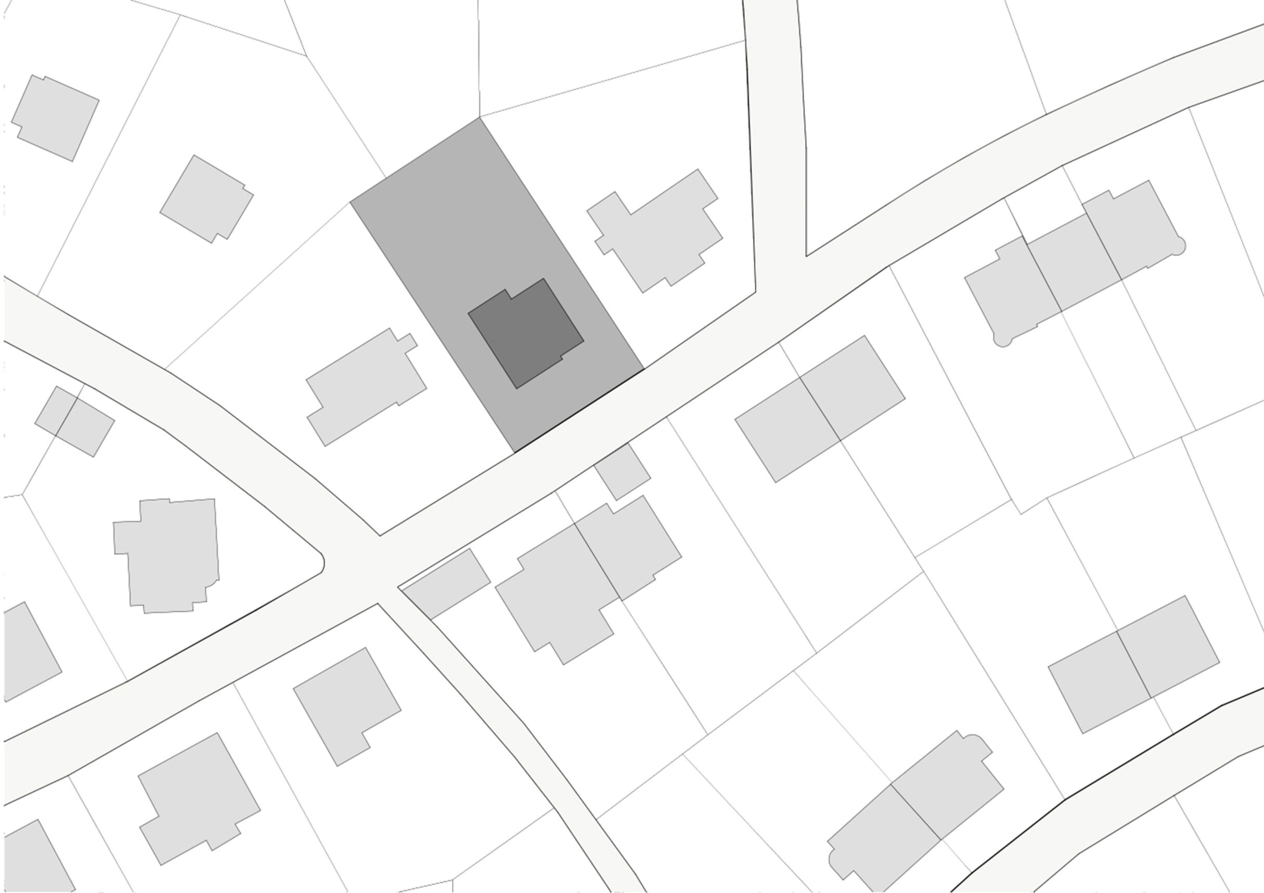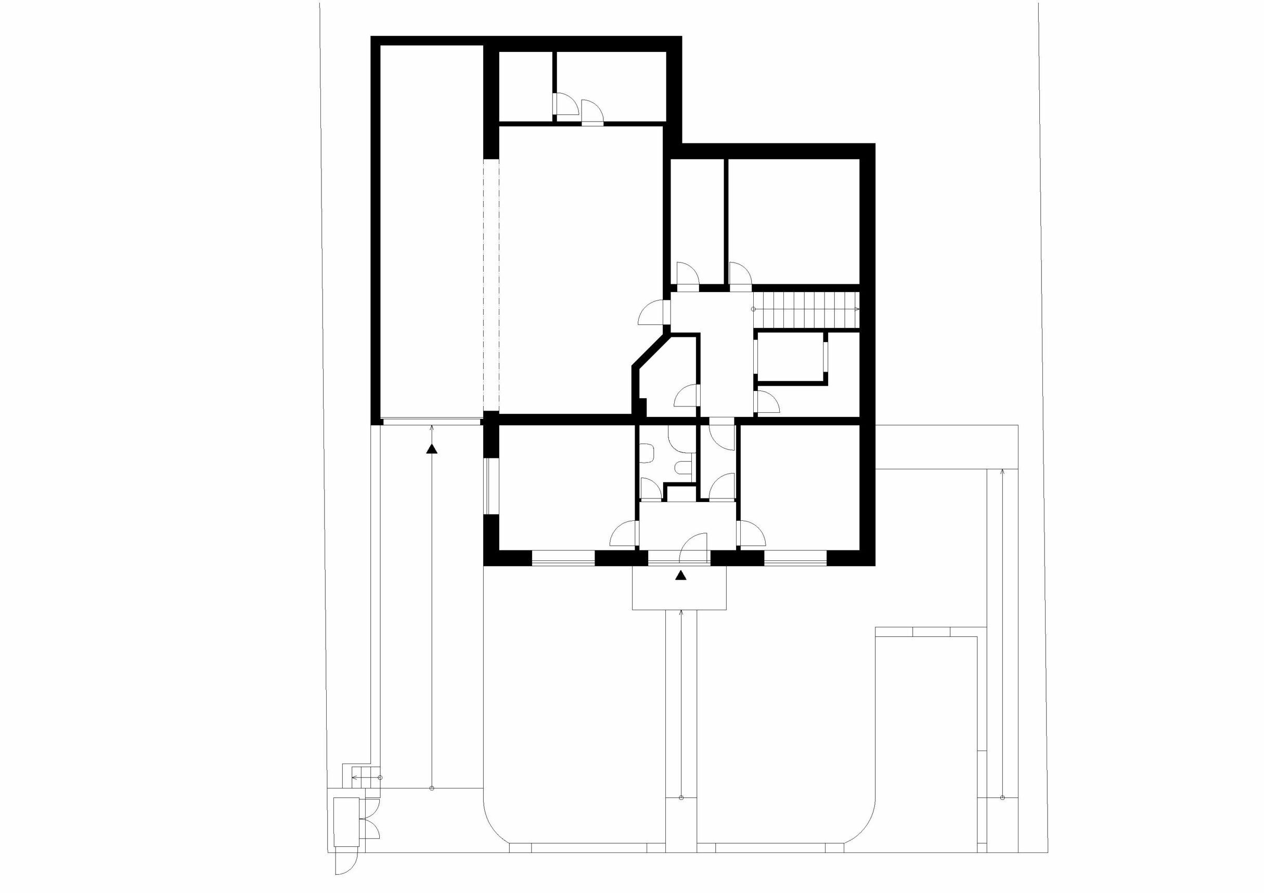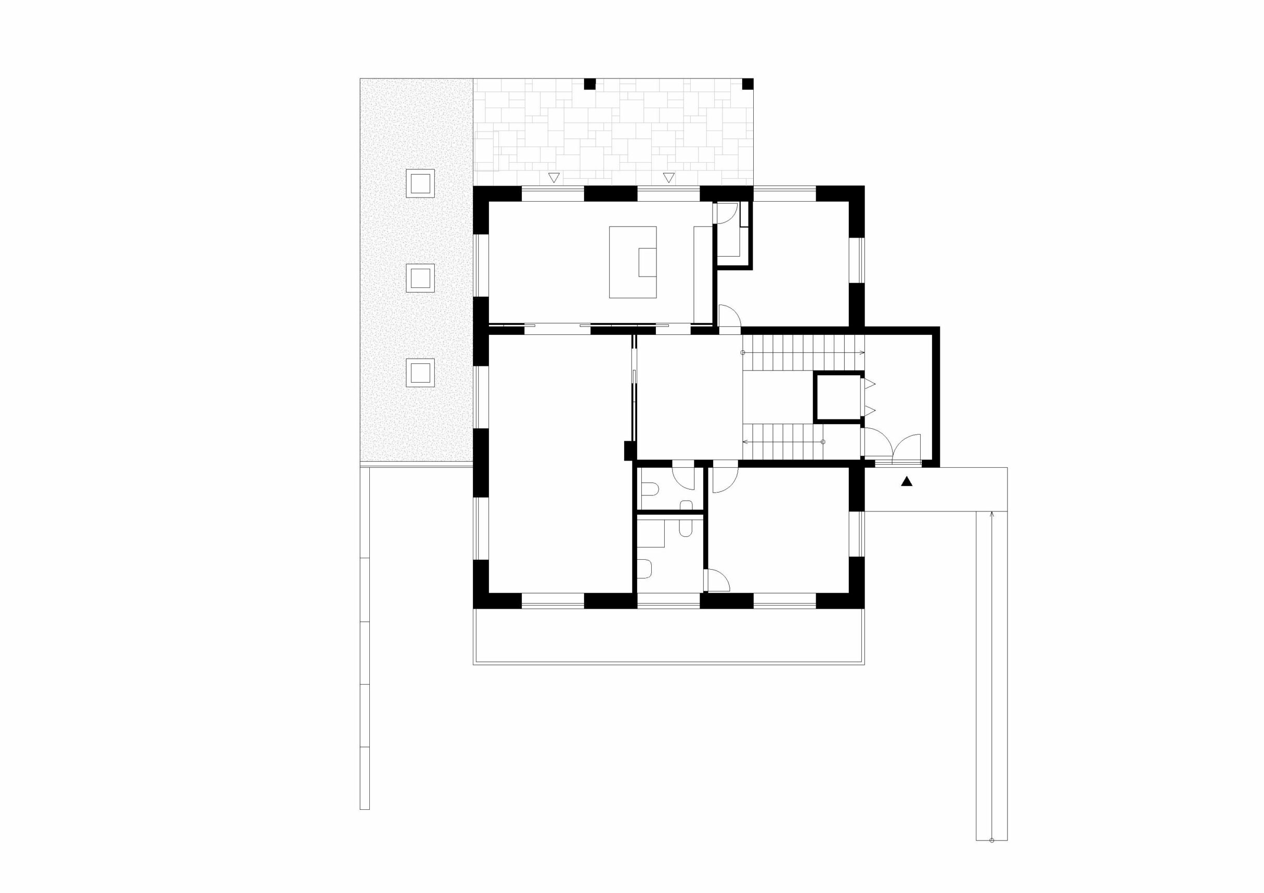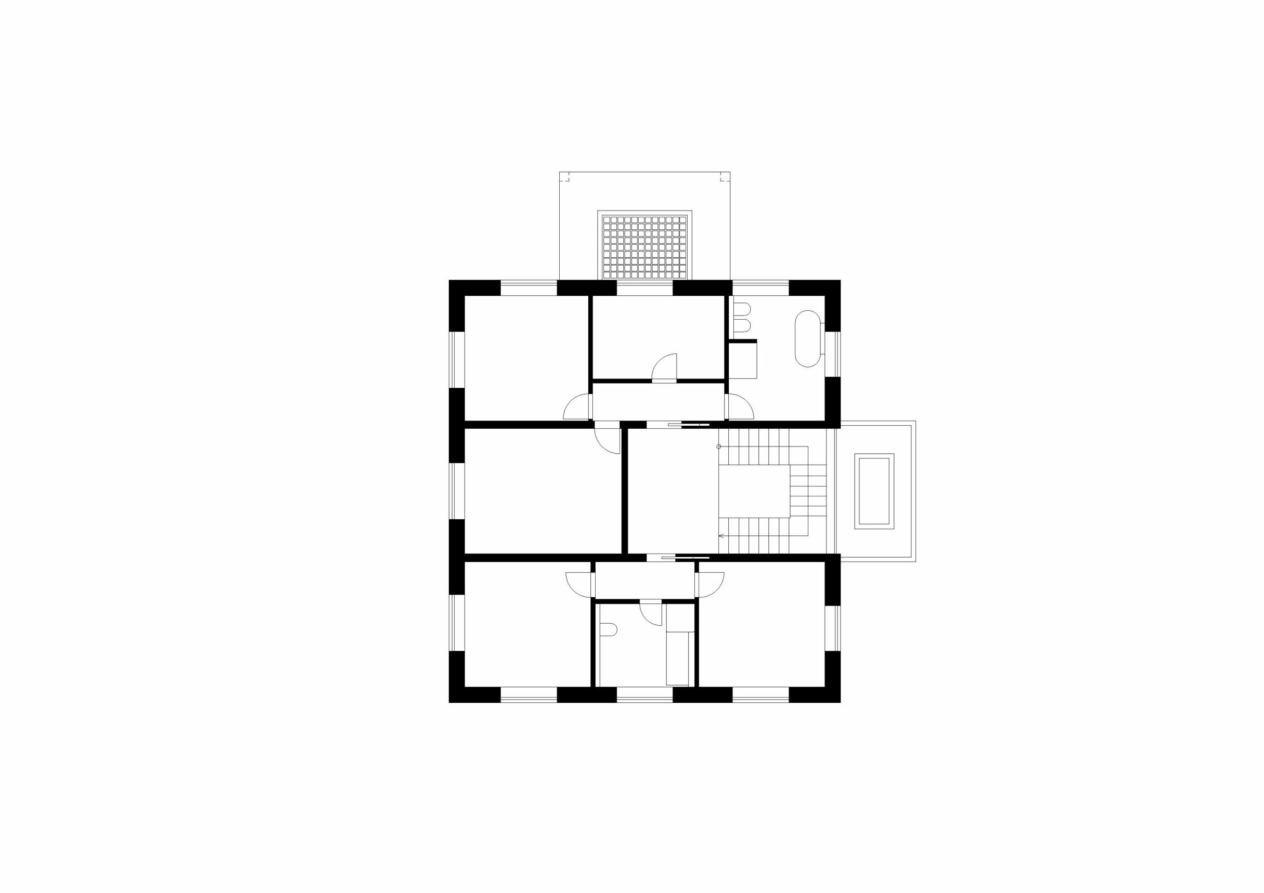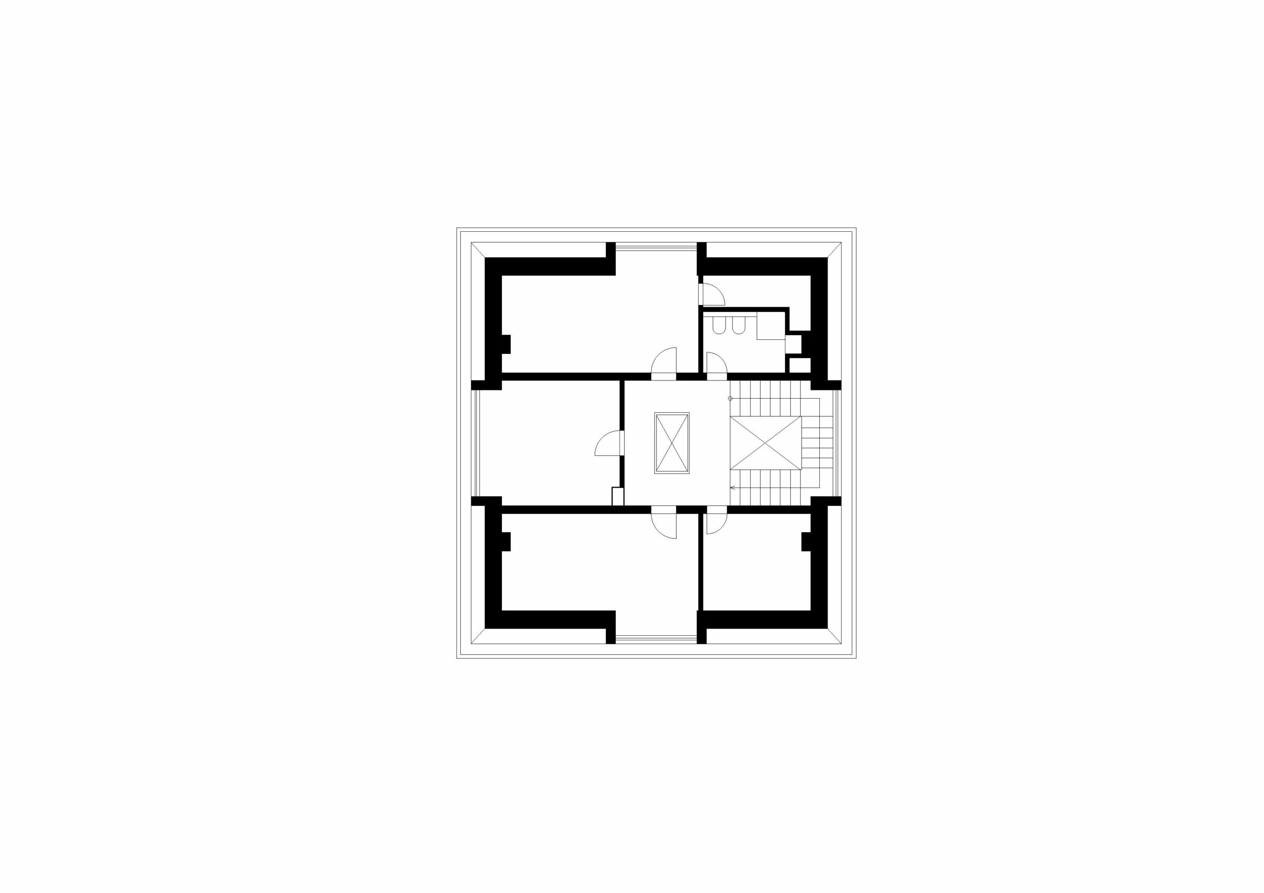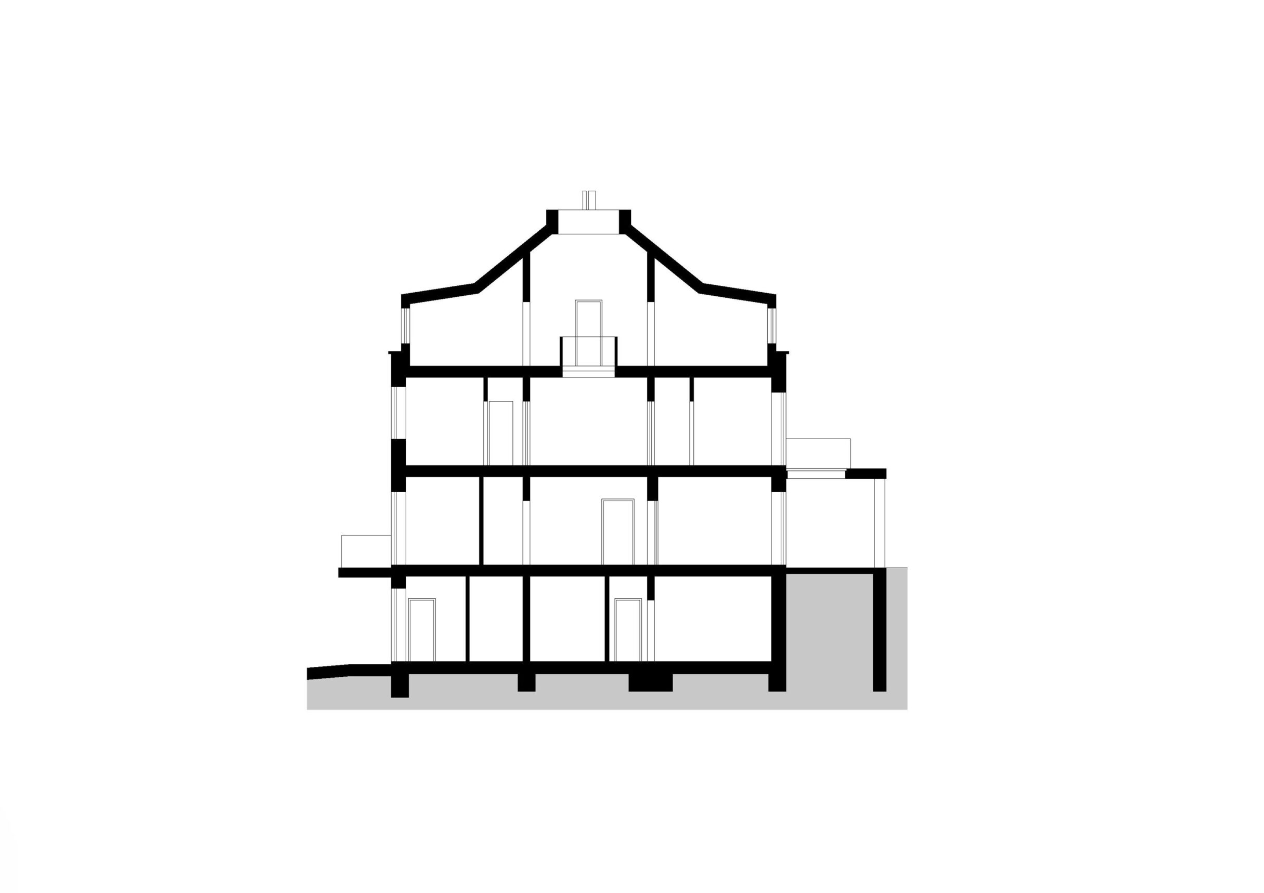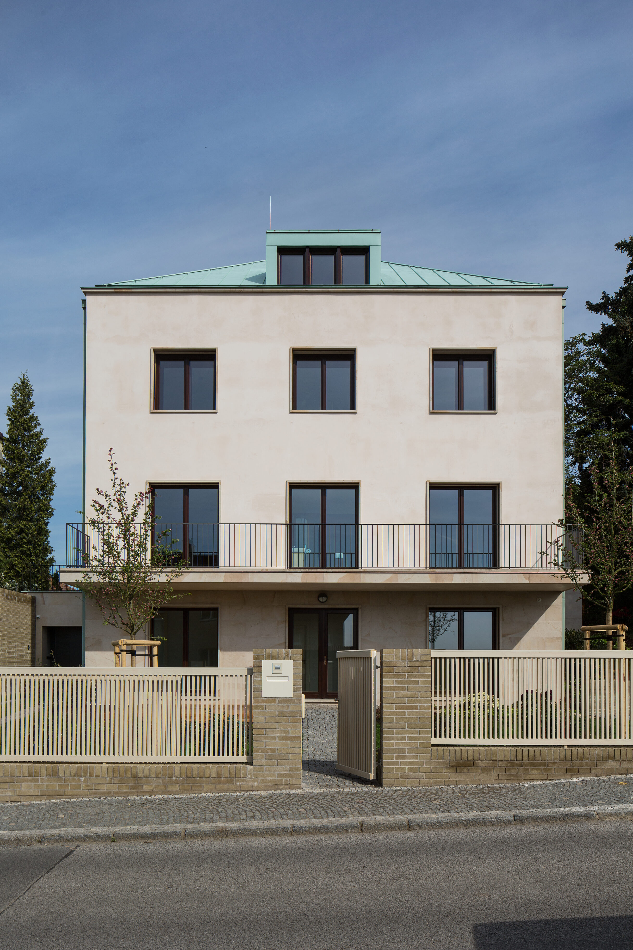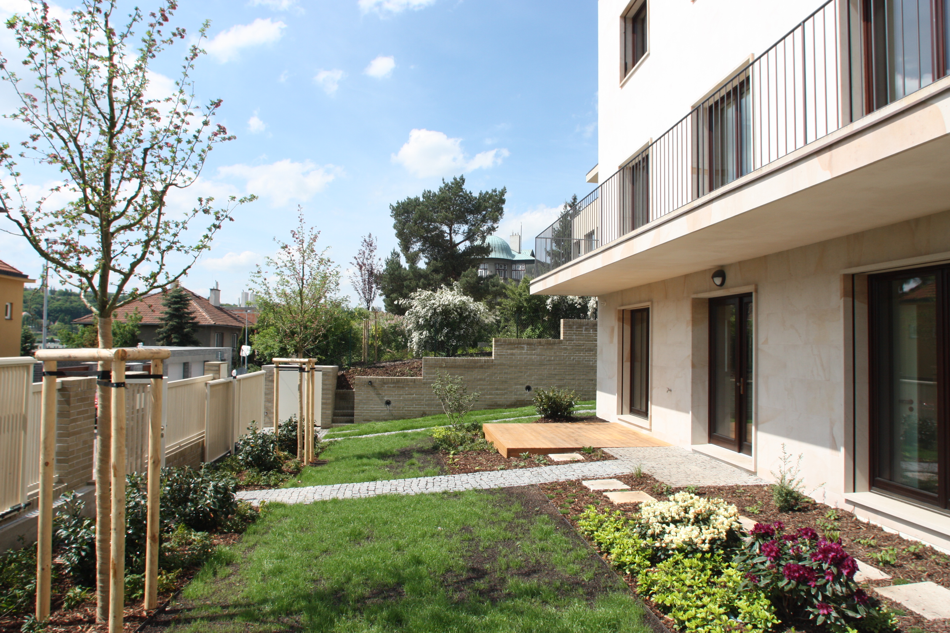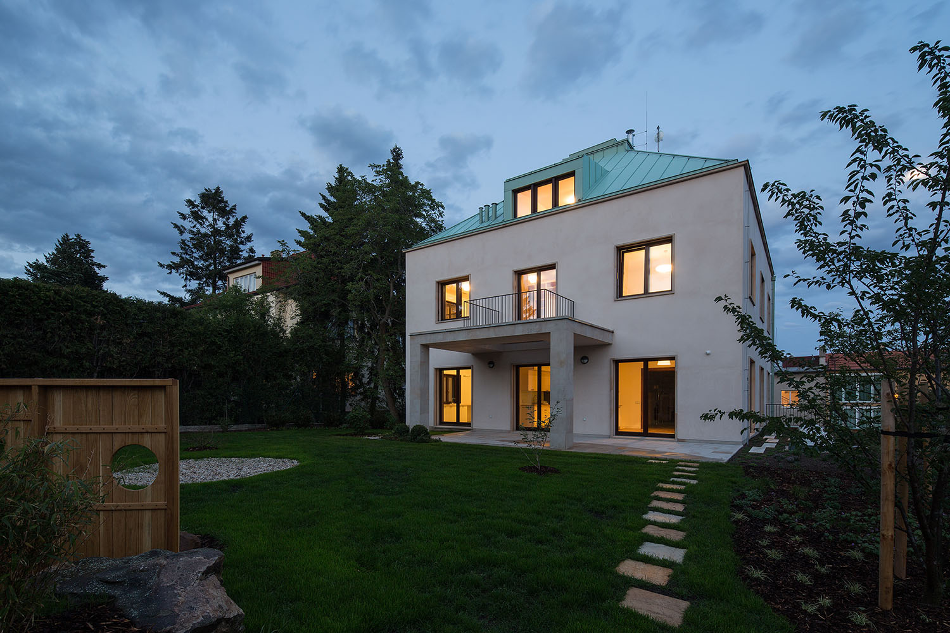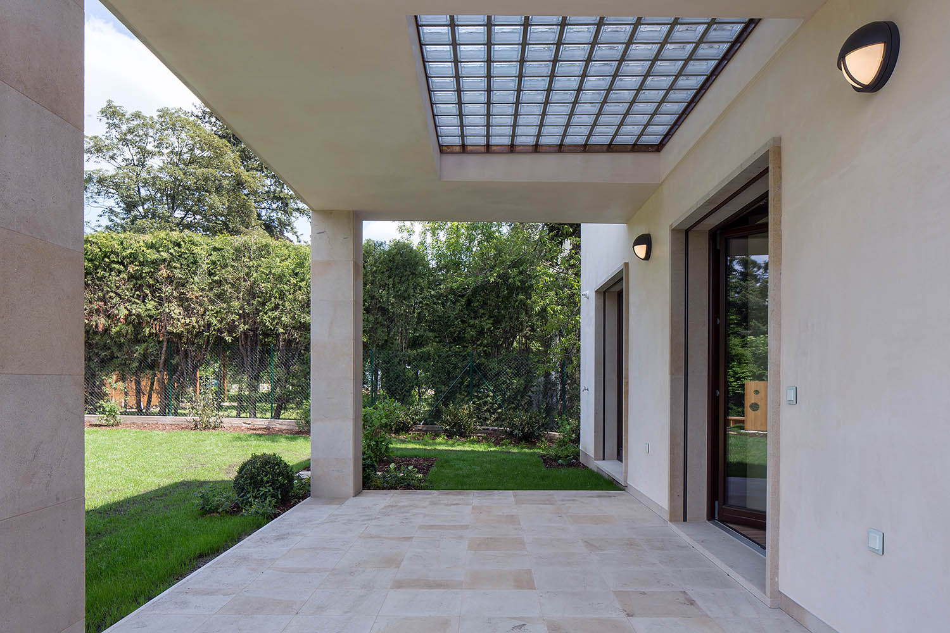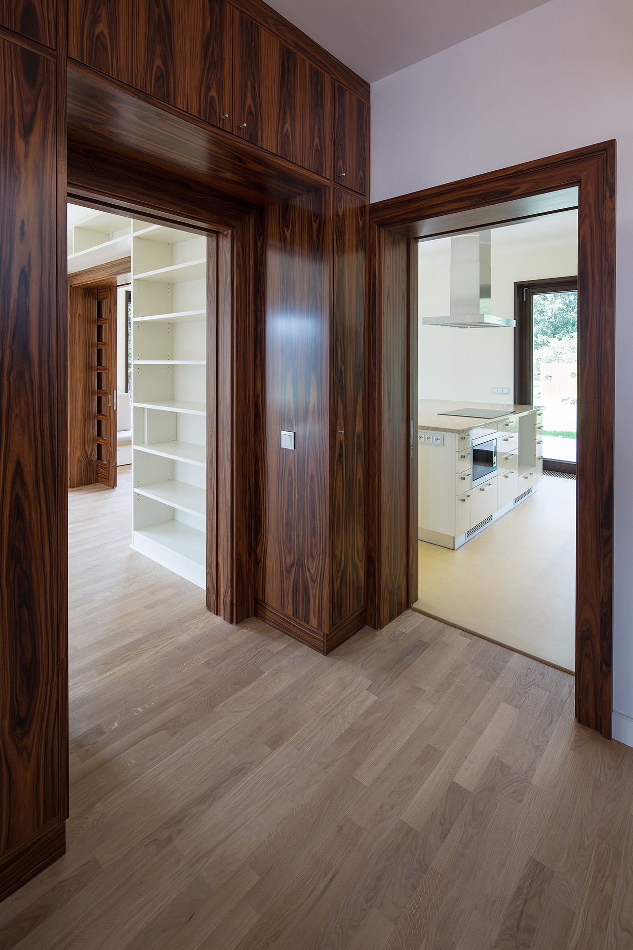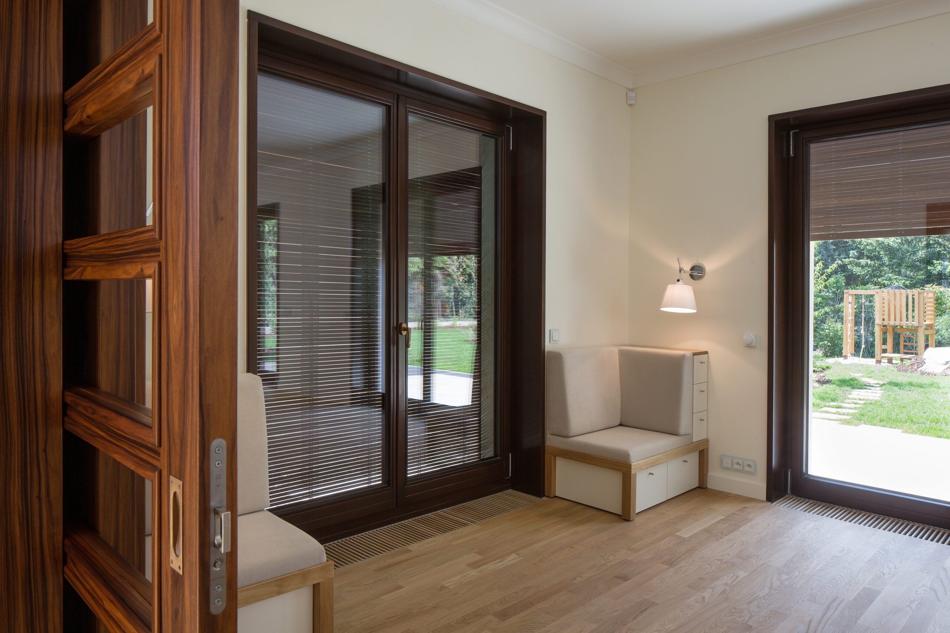Villa in Prague
The house is situated in traditional residential destrict and respects the character of the local housing development. Solitary house with two storeys, cellar and attic is arranged on three structural axes, which are also reflected in the arrangement of the facade.
| Author: | Pavel Hnilička |
| Co-operation: | Daniela Šteflová, Adam Vojtek, Jana Kafková, Petra Sukupová |
| Client: | soukromá osoba |
| Project: | 2012 |
| Realization: | 2013‒2014 |
| Contractor: | Unicont |
| Built-up area: | 246 m² |
| Gross floor area: | 783 m² |
| Net floor area: | 619 m² |
| Enclosed volume: | 2 574 m³ |
| Photographer: | Lukáš Žentel |
The house has the same volume as the previous object from the 1930s, which was pulled down due to poor technical condition.
Piano nobile on the first floor is connected with the upper garden and the balcony faces the street. The second storey consists of bedrooms. The attic features a study, gym and other rooms. The arrangement enables a future division of the house into two separate appartements on each floor.
The tent-shaped roof is made of corroded copper, the windows are wooden with stone lining. The plinth is lined with sandstone, the remaining parts of the facade are plastered with plaited plaster.
The design of the house wants to be discreet, to match the context of the neighborhood. It aims to be solid, classical and timeless.
