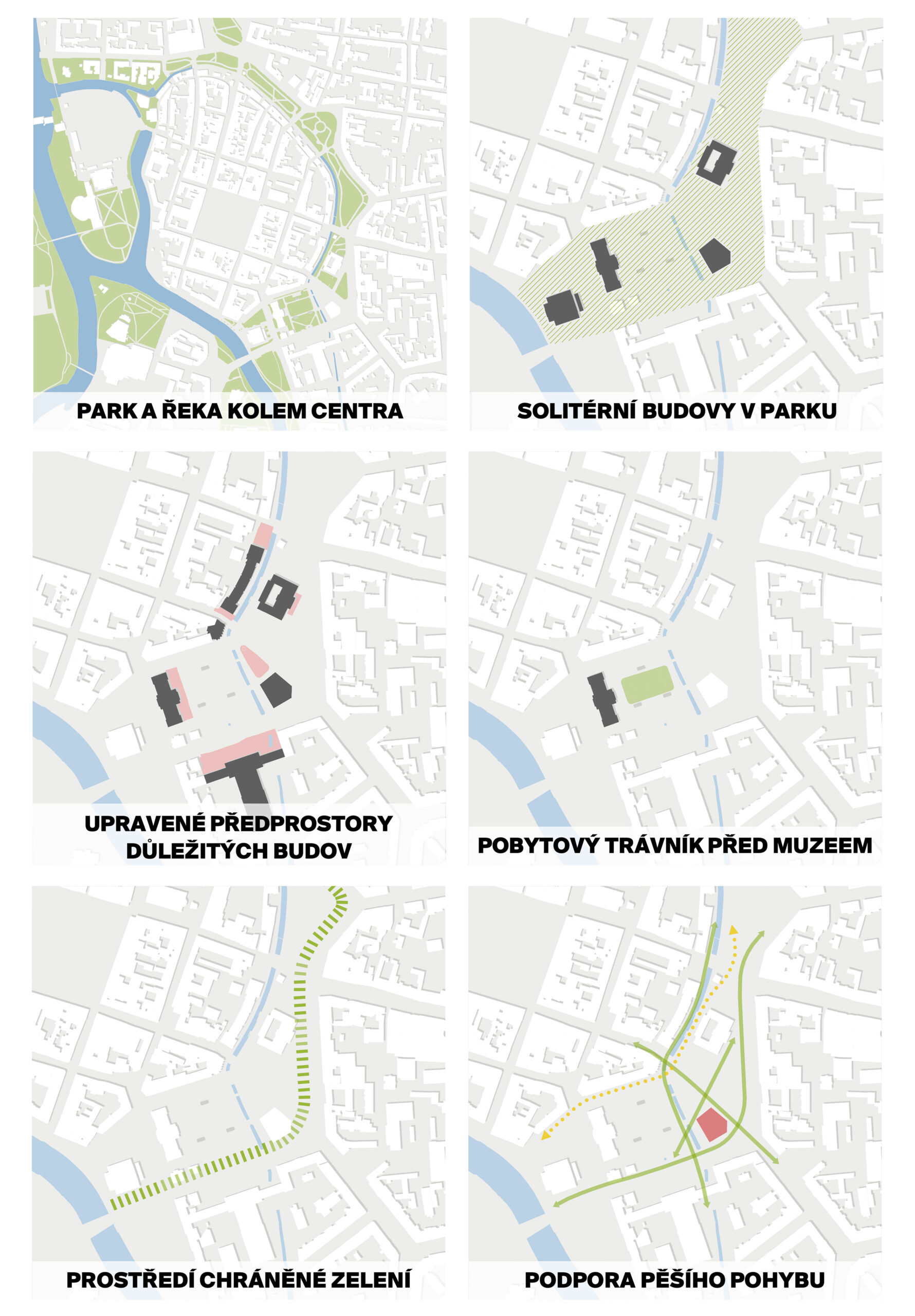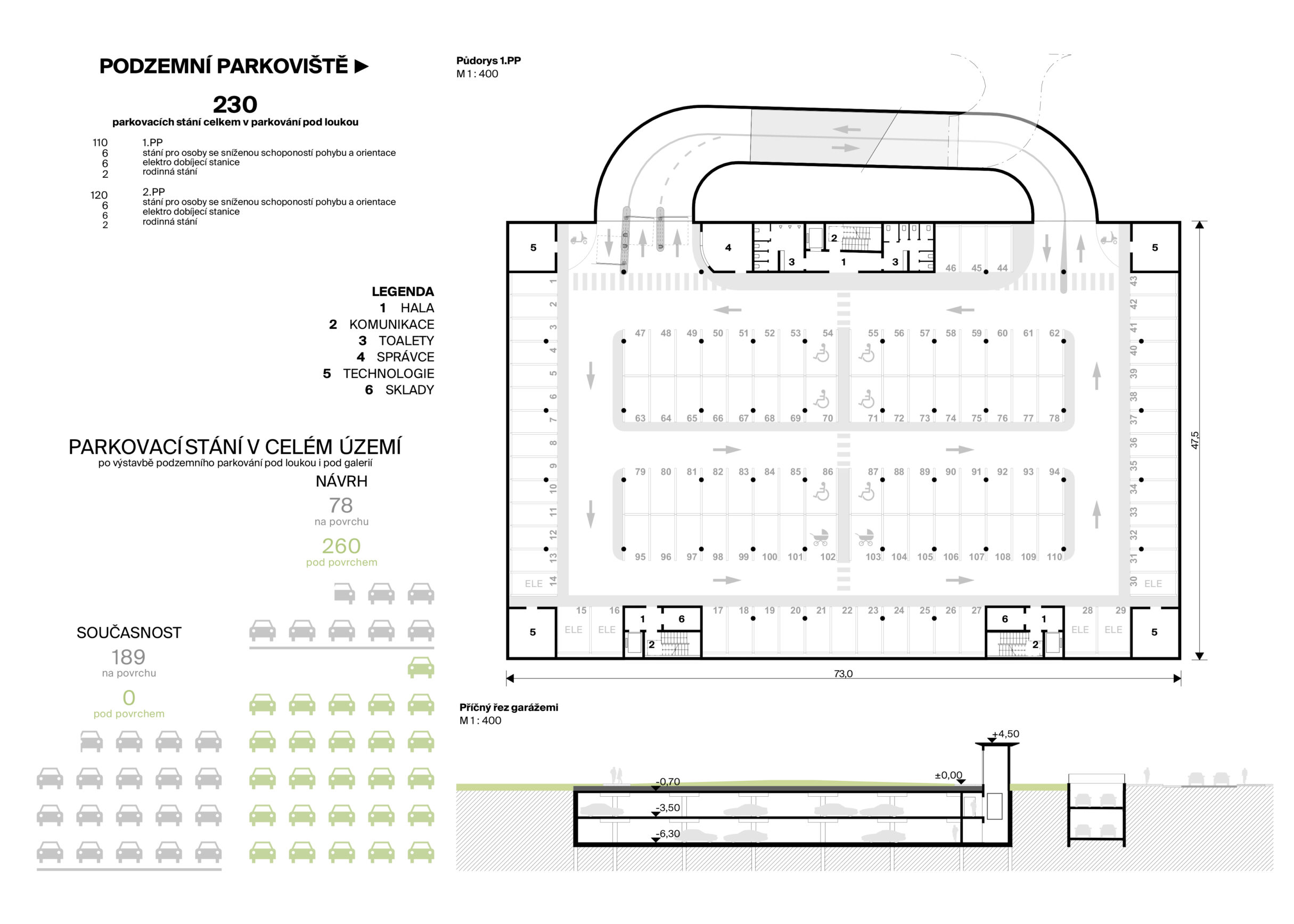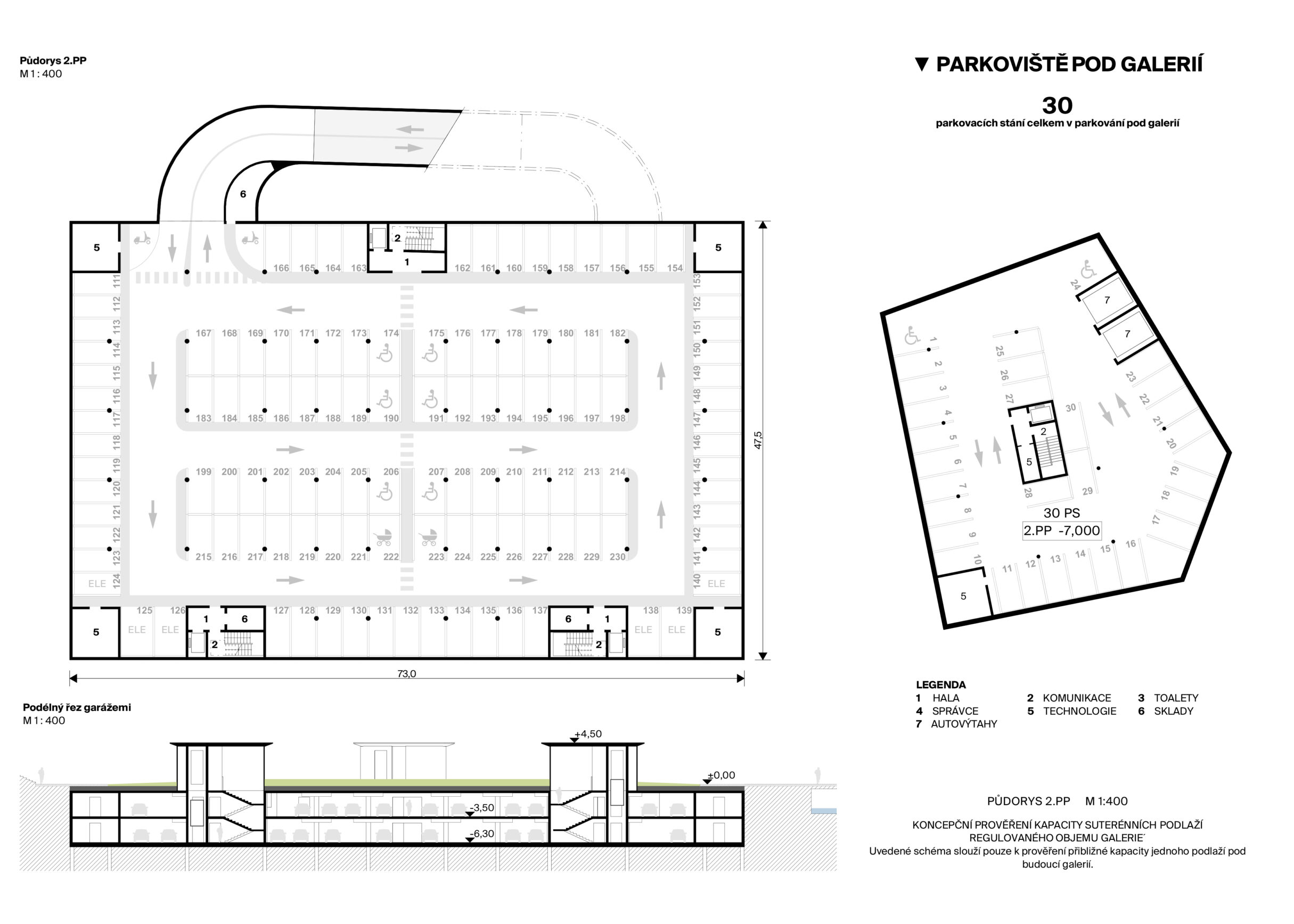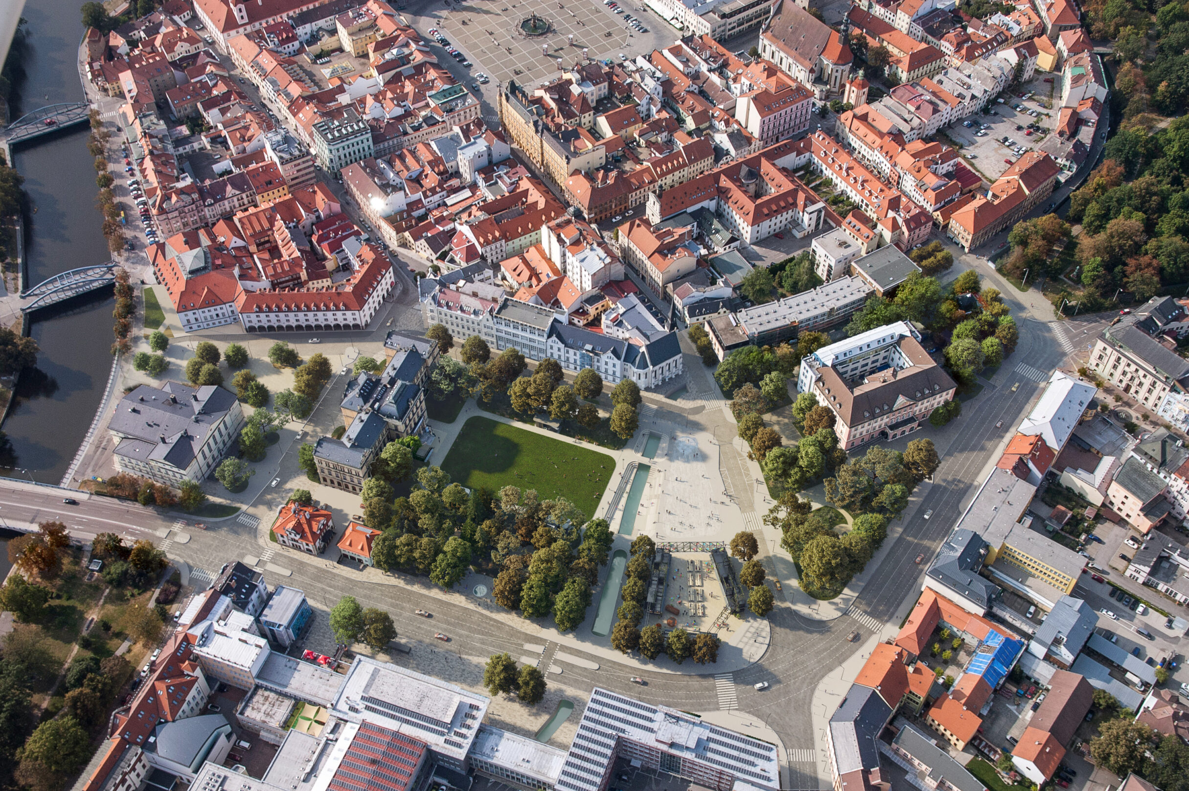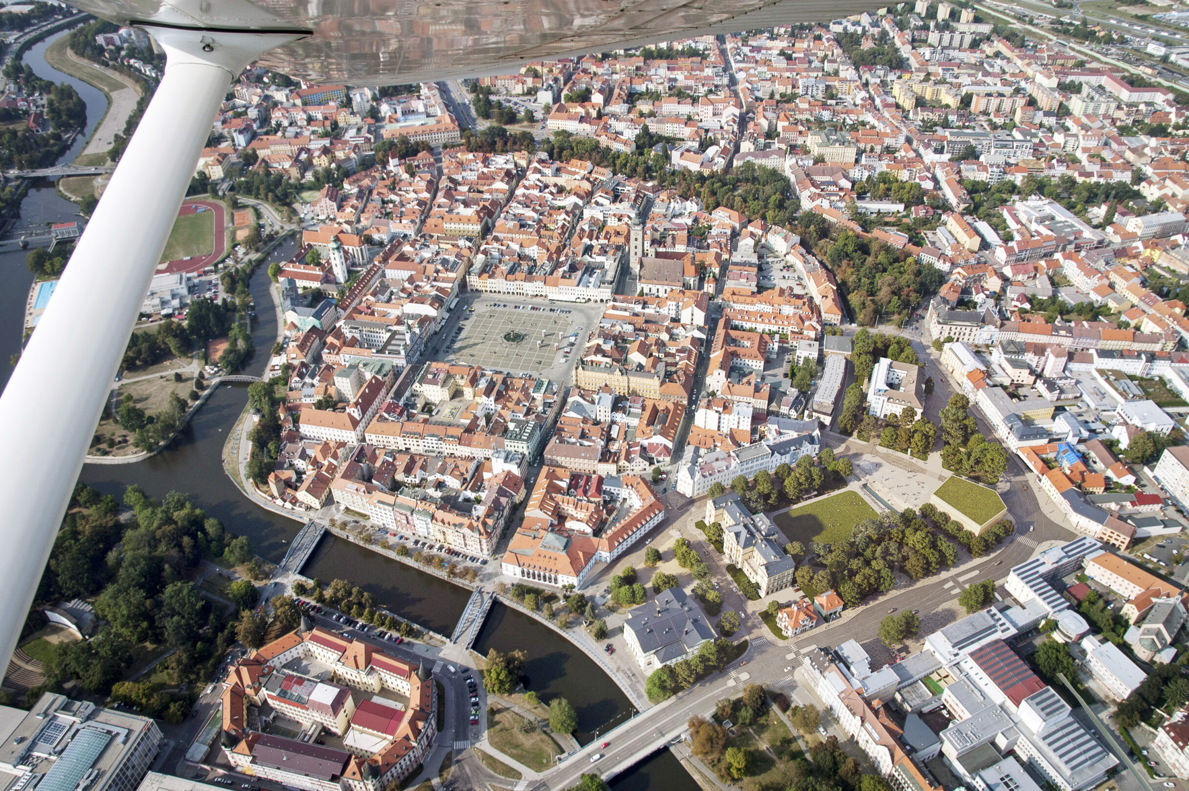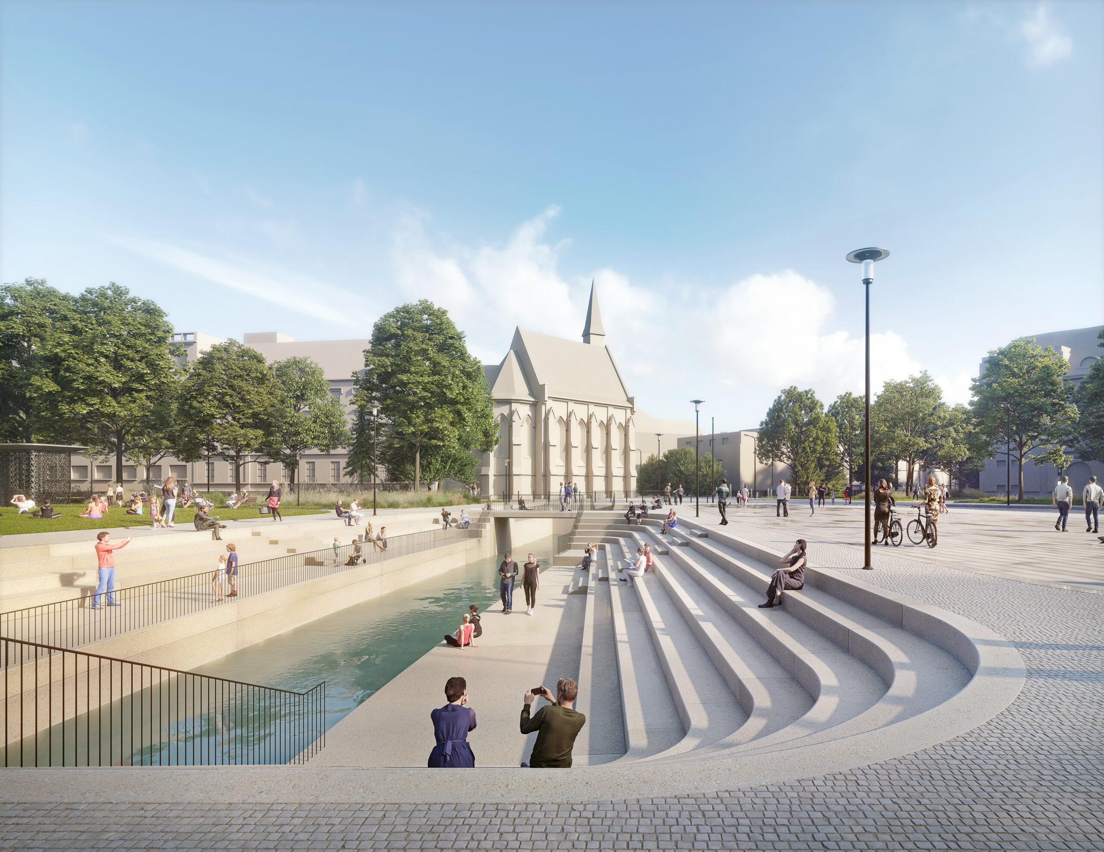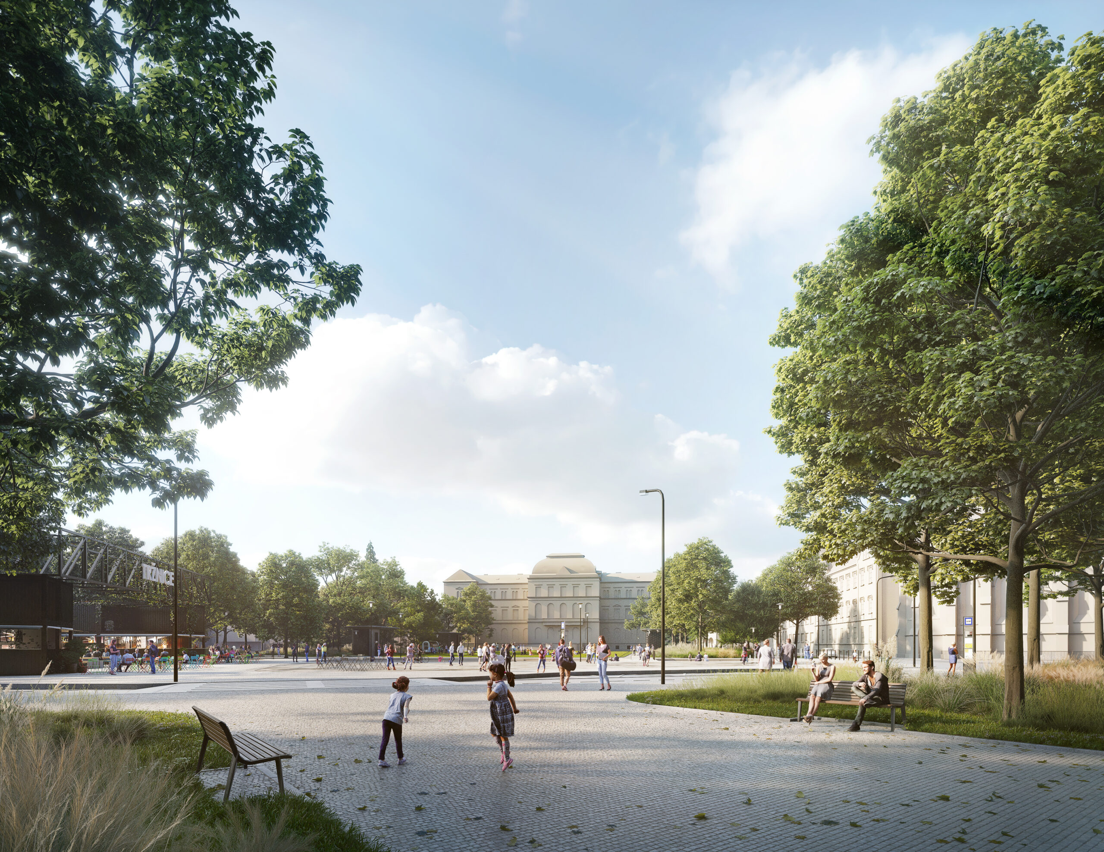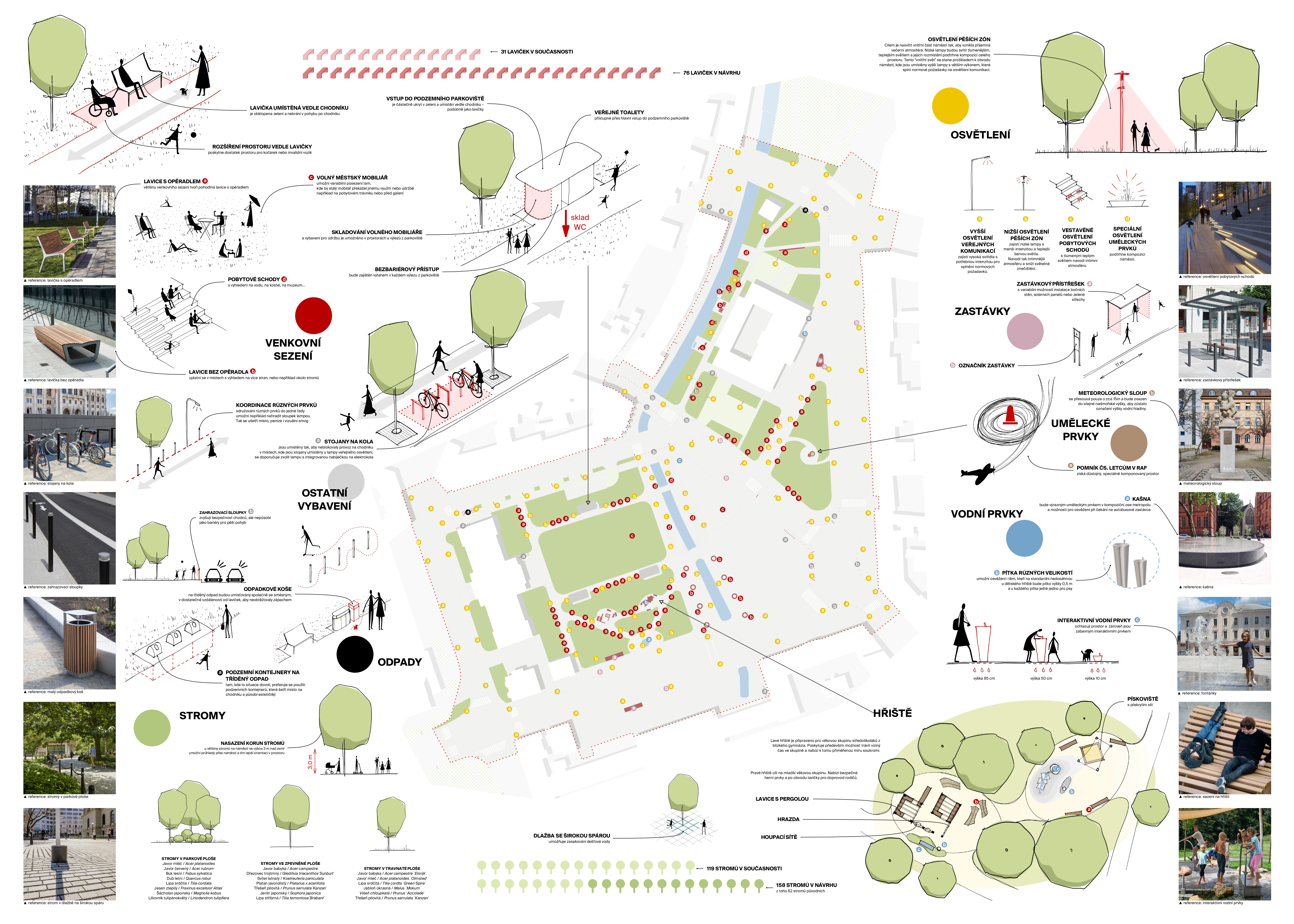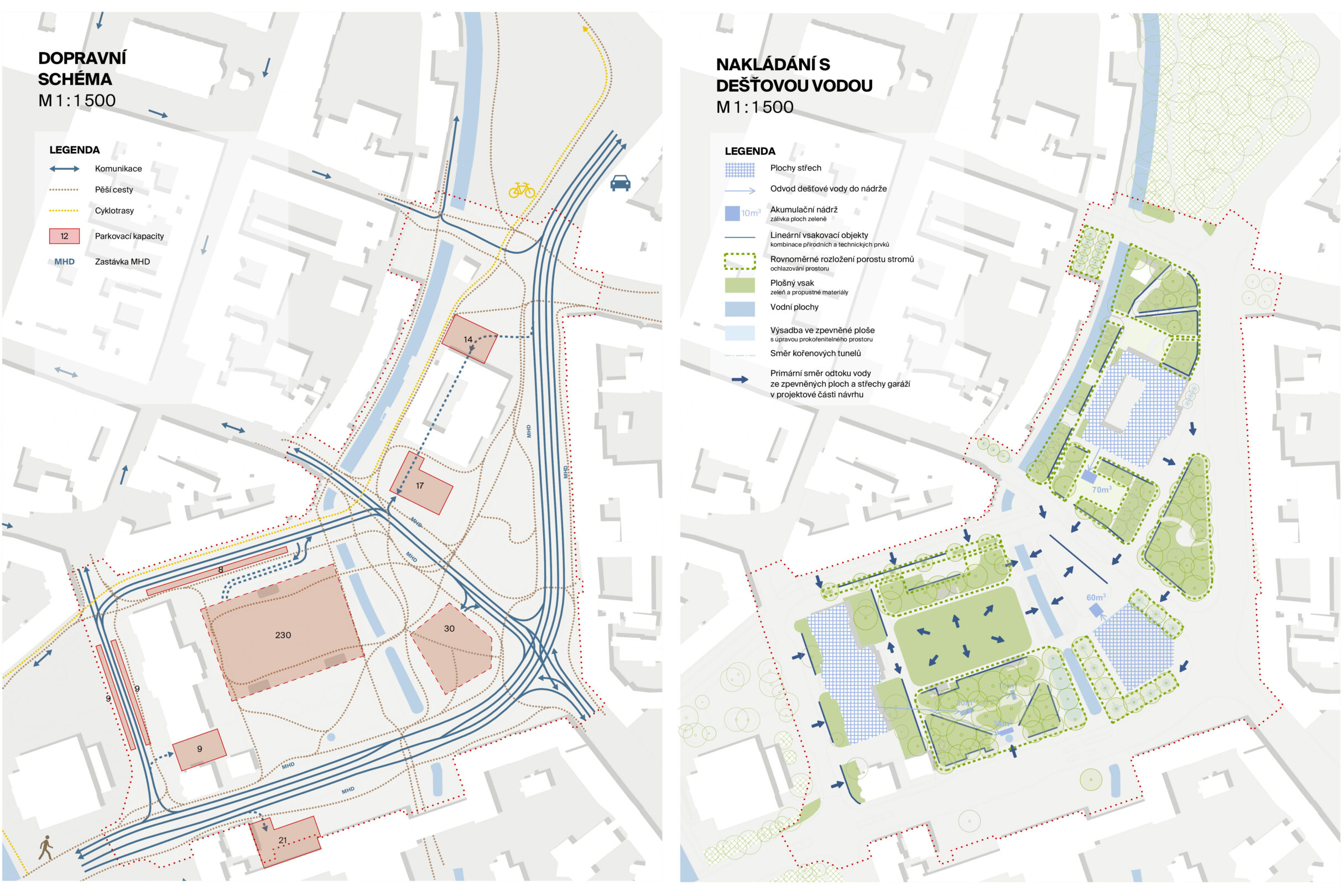Senovážné square in Budweis
Senovážne náměstí (Hay square) is a natural part of the walled circle of České Budějovice (Budweis) in southern Bohemia. The plan footprint of the former city walls was already partially filled by the Na Sadech city park during the nineteenth century, which is still an extraordinary quality of the center of České Budějovice.
| Project: | Senovážné square in České Budějovice (Budweis) |
| Competition result: | 1st place |
| Authors: | Pavel Hnilička, Antonín Topinka, Jan Pačka, Terezie Mervartová, Marie Záhorová |
| Cooperation: | Magdaléna Myšková Kaščáková, Josef Filip |
| Client: | The city of České Budějovice (Budweis) |
| Solved area: | 3 ha |
| Year: | 2022 |
Park and river around the city center
The crowns of mature trees on the edge of the park form a wall that can withstand the current intensity of car traffic. When we move along the park paths, we hardly notice the traffic in the adjacent street of Na Sadech. Vegetation blocks out the noise, dust and views of convoys of cars.
Our proposal builds on these specific qualities of České Budějovice. It also provides a green wall to Senovážné náměstí and unites the circuit around the center into one whole. It will thus enable a pleasant 15-minute walk along Malše river and another 15-minute walk in a quiet environment under the treetops.
Residential lawn behind the green wall
The "rampart" formed by voluminous greenery protects the current city park from the busy Na Sadech street. The same wall will protect Senovážné náměstí. Inside, there will be a generous residential lawn. The high-quality maintained and irrigated grass area allows for a variety of uses, from picnics to exercising to larger social and cultural events.
Access to the water - residential stairs with a view of a church
Senovážné náměstí consists of several architecturally significant buildings. The post office and the museum have dignified symmetrical facades. The wide, rhythmic facade of the Metropol cultural center also has a strong expression. The Church of the Holy Family, on the other hand, impresses with its vertical neo-Gothic structure. Our design offers a dignified frontal space for all of these buildings. It opens up views of the facades, sets aside a special area for stalls in the square and unifies the surfaces with traditional stone paving.
The square with a marketplace on the ground plan of a future gallery
Our aim is to support and enhance the character of the place. That is why we are placing Alšova South Bohemian Gallery in the space as another solitary building next to the post office, the South Bohemian Museum and the Slavie Cultural center. The location of the gallery protects the square from a busy intersection. The gallery's active parterre compensates for its lack in the treated area.
Solitary buildings in the park area
We create several types of environments in the square. The forecourt of the post office, the paved area in front of the gallery, the surroundings of the Mlýnská stoka with a view of a church, or the residential lawn in front of the museum have different characters, but always new residential qualities. Tree blocks help define graspable scale and composition.
Public space equipment
There are far more new stay qualities of the newly designed area. There is a playground, a dignified space around the monument dedicated to war pilots, new drinking fountains, benches and convenient access to public toilets integrated into the underground parking. In the center of it all, contact with the water is offered in the form of residential stairs by the mill drive.
Transport solution
Senovážné náměstí is currently dominated by car traffic both in motion and at rest. The proposal aims at a balanced state where pedestrians, cyclists and drivers get along.
There is a network of walking routes in the area, which the new arrangement respects. Newly designed elements allow not only for passages in the area. Trees are planted locally in paved areas, the crowns are raised and the main masses recede to allow views and easy orientation in the space.
Pedestrian and bicycle traffic priority does not mean that drivers are at a disadvantage in principle. The newly created parking lot under the meadow is spacious and clear. If necessary, it is also possible to park on the surface.
We are considering the underground garage for the eventual construction of the gallery as a separate object just below the planned building.

